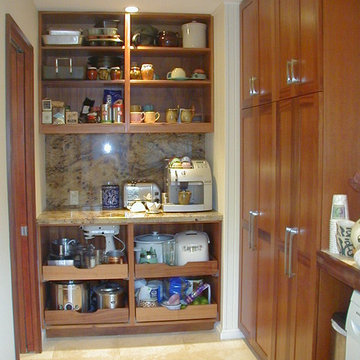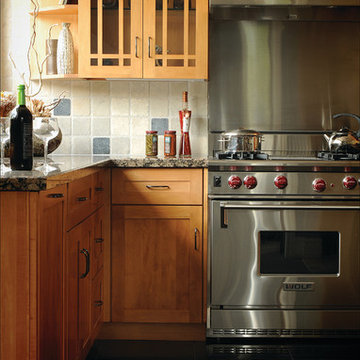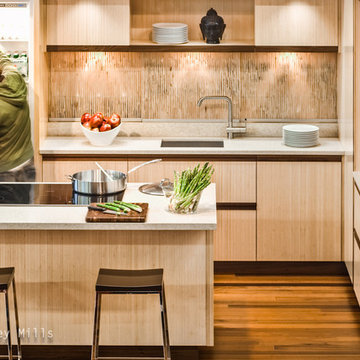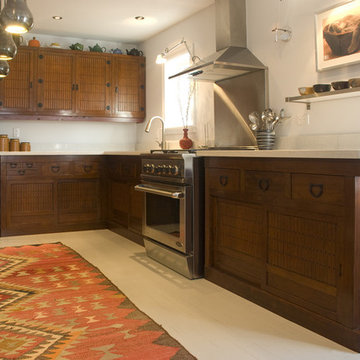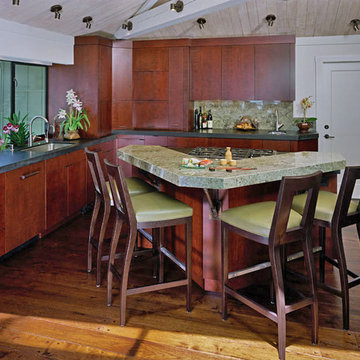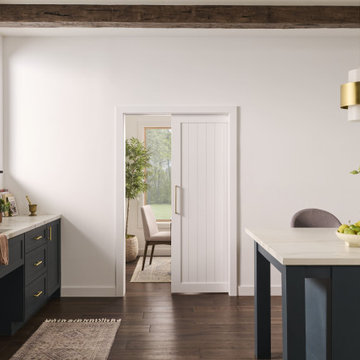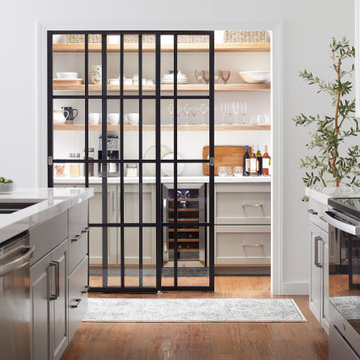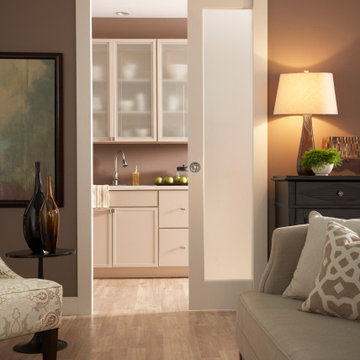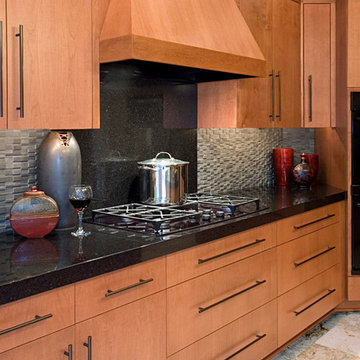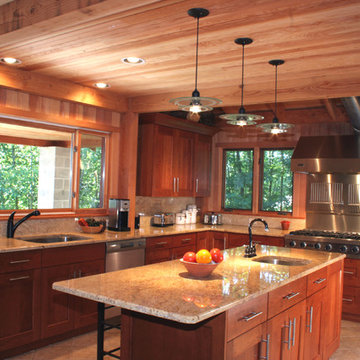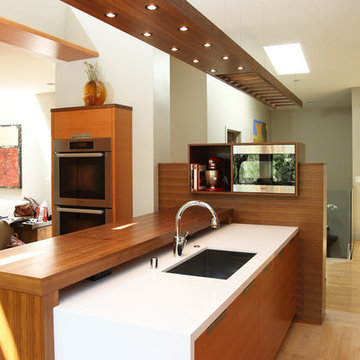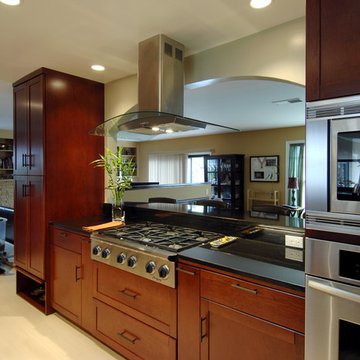Asian Kitchen Ideas
Refine by:
Budget
Sort by:Popular Today
1 - 20 of 9,602 photos

The design of this remodel of a small two-level residence in Noe Valley reflects the owner's passion for Japanese architecture. Having decided to completely gut the interior partitions, we devised a better-arranged floor plan with traditional Japanese features, including a sunken floor pit for dining and a vocabulary of natural wood trim and casework. Vertical grain Douglas Fir takes the place of Hinoki wood traditionally used in Japan. Natural wood flooring, soft green granite and green glass backsplashes in the kitchen further develop the desired Zen aesthetic. A wall to wall window above the sunken bath/shower creates a connection to the outdoors. Privacy is provided through the use of switchable glass, which goes from opaque to clear with a flick of a switch. We used in-floor heating to eliminate the noise associated with forced-air systems.

Example of an asian u-shaped concrete floor and gray floor kitchen design in Portland with an undermount sink, flat-panel cabinets, light wood cabinets, wood countertops, white backsplash, stainless steel appliances, no island and brown countertops

Example of a large u-shaped medium tone wood floor and brown floor eat-in kitchen design in Raleigh with beaded inset cabinets, white cabinets, quartzite countertops, an island, white countertops, a farmhouse sink, window backsplash and stainless steel appliances
Find the right local pro for your project

Brad Peebles
Eat-in kitchen - small asian galley bamboo floor eat-in kitchen idea in Hawaii with a double-bowl sink, flat-panel cabinets, light wood cabinets, granite countertops, multicolored backsplash, stainless steel appliances and an island
Eat-in kitchen - small asian galley bamboo floor eat-in kitchen idea in Hawaii with a double-bowl sink, flat-panel cabinets, light wood cabinets, granite countertops, multicolored backsplash, stainless steel appliances and an island

Large zen u-shaped bamboo floor and beige floor eat-in kitchen photo in Los Angeles with a single-bowl sink, flat-panel cabinets, light wood cabinets, granite countertops, gray backsplash, stainless steel appliances, an island and gray countertops
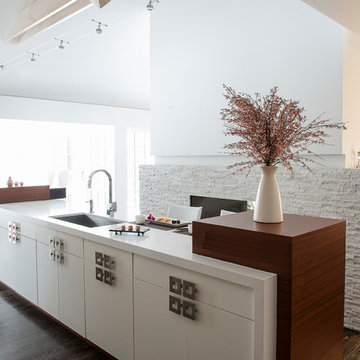
Custom cabinets by DRAPER-DBS
Kitchen design by Burke Cheney of Deane, Inc.: www.deane.com.
Winner of a Connecticut Cottages & Gardens’ 2013 Innovation in Design Award
Photography by Jane Beiles

AFTER: Pullouts and Cook top with Stainless Steel Legs
Inspiration for a mid-sized u-shaped porcelain tile eat-in kitchen remodel in Orange County with a single-bowl sink, flat-panel cabinets, dark wood cabinets, quartzite countertops, green backsplash, glass tile backsplash, stainless steel appliances and two islands
Inspiration for a mid-sized u-shaped porcelain tile eat-in kitchen remodel in Orange County with a single-bowl sink, flat-panel cabinets, dark wood cabinets, quartzite countertops, green backsplash, glass tile backsplash, stainless steel appliances and two islands
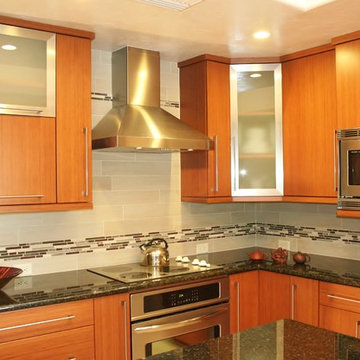
Ron Wheeler Designer and Photographer, 520-631-3399
Inspiration for a mid-sized l-shaped enclosed kitchen remodel in Phoenix with an undermount sink, flat-panel cabinets, light wood cabinets, granite countertops, gray backsplash, subway tile backsplash, stainless steel appliances and an island
Inspiration for a mid-sized l-shaped enclosed kitchen remodel in Phoenix with an undermount sink, flat-panel cabinets, light wood cabinets, granite countertops, gray backsplash, subway tile backsplash, stainless steel appliances and an island
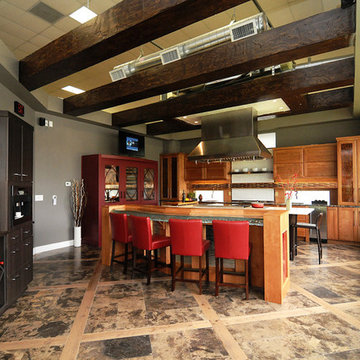
Photos by Rickie Agapito, agapitoonline.com
Example of a zen kitchen design in Orlando with stainless steel appliances
Example of a zen kitchen design in Orlando with stainless steel appliances
Asian Kitchen Ideas
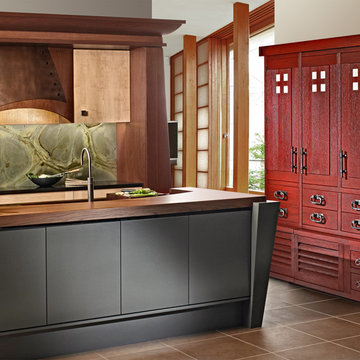
Quality Custom Cabinetry
Photo by Simone Associates
Kitchen - zen kitchen idea in Philadelphia
Kitchen - zen kitchen idea in Philadelphia

Dean Biriyini
Inspiration for a mid-sized u-shaped ceramic tile and beige floor open concept kitchen remodel in San Francisco with a farmhouse sink, shaker cabinets, marble countertops, beige backsplash, glass tile backsplash, stainless steel appliances, an island and medium tone wood cabinets
Inspiration for a mid-sized u-shaped ceramic tile and beige floor open concept kitchen remodel in San Francisco with a farmhouse sink, shaker cabinets, marble countertops, beige backsplash, glass tile backsplash, stainless steel appliances, an island and medium tone wood cabinets
1






