Asian Multicolored Floor Kitchen Ideas
Sort by:Popular Today
1 - 20 of 25 photos

This Asian-inspired design really pops in this kitchen. Between colorful pops, unique granite patterns, and tiled backsplash, the whole kitchen feels impressive!
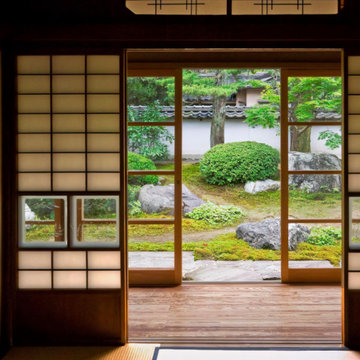
Classic Japanese shoji screens which inspired the design of the kitchen cabinet doors.
Small zen u-shaped slate floor, multicolored floor and tray ceiling eat-in kitchen photo in Los Angeles with an undermount sink, recessed-panel cabinets, granite countertops, multicolored backsplash, glass tile backsplash, white appliances, a peninsula and yellow countertops
Small zen u-shaped slate floor, multicolored floor and tray ceiling eat-in kitchen photo in Los Angeles with an undermount sink, recessed-panel cabinets, granite countertops, multicolored backsplash, glass tile backsplash, white appliances, a peninsula and yellow countertops
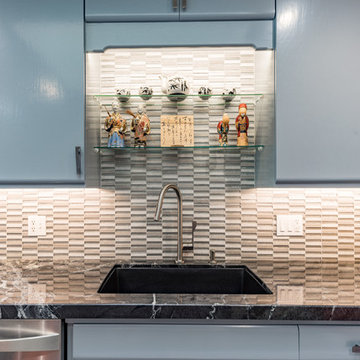
This Asian-inspired design really pops in this kitchen. Between colorful pops, unique granite patterns, and tiled backsplash, the whole kitchen feels impressive!
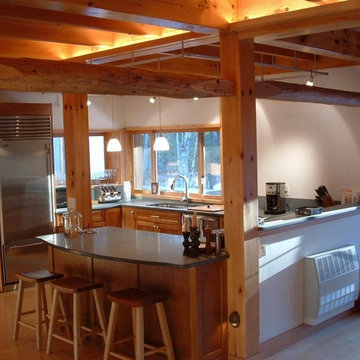
Example of a mid-sized zen u-shaped bamboo floor and multicolored floor open concept kitchen design in Burlington with an undermount sink, shaker cabinets, light wood cabinets, soapstone countertops, green backsplash, stone slab backsplash, stainless steel appliances, an island and green countertops
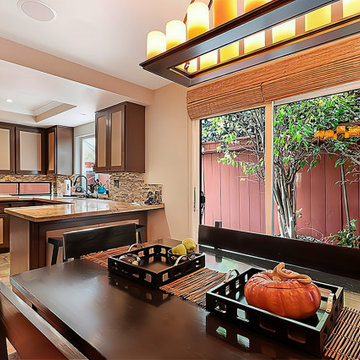
The dining area opens onto the kitchen and the patio space. We opted to retain the existing cabinet frames, however, we had new maple doors made to size. While the dining room features hickory flooring, we specified a complementary natural slate material for the kitchen. Our client retained the white stove she had recently purchased. The objective was to eventually replace it with a stainless steel range.
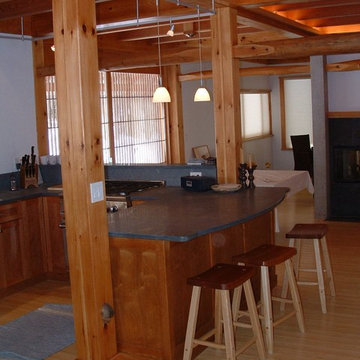
Open concept kitchen - mid-sized u-shaped bamboo floor and multicolored floor open concept kitchen idea in Burlington with an undermount sink, shaker cabinets, light wood cabinets, soapstone countertops, green backsplash, stone slab backsplash, stainless steel appliances, an island and green countertops
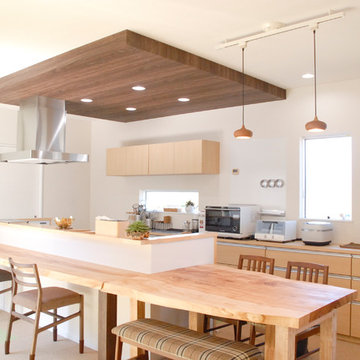
奥様の『こだわり満載』な空間
Inspiration for a large zen single-wall multicolored floor eat-in kitchen remodel in Other with an integrated sink, medium tone wood cabinets, solid surface countertops and an island
Inspiration for a large zen single-wall multicolored floor eat-in kitchen remodel in Other with an integrated sink, medium tone wood cabinets, solid surface countertops and an island
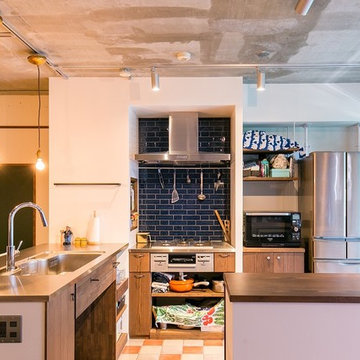
reno-cube
Inspiration for an asian u-shaped multicolored floor open concept kitchen remodel in Nagoya with a single-bowl sink, flat-panel cabinets, medium tone wood cabinets, stainless steel countertops and two islands
Inspiration for an asian u-shaped multicolored floor open concept kitchen remodel in Nagoya with a single-bowl sink, flat-panel cabinets, medium tone wood cabinets, stainless steel countertops and two islands

Inspiration for a zen u-shaped cement tile floor and multicolored floor enclosed kitchen remodel in Singapore with a drop-in sink, flat-panel cabinets, blue cabinets, black backsplash, glass sheet backsplash, stainless steel appliances, an island and white countertops
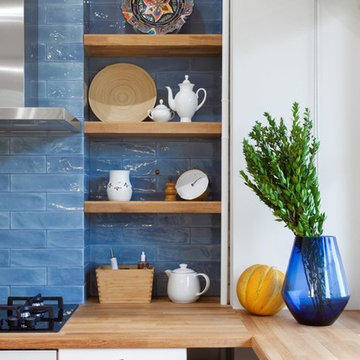
Example of a mid-sized l-shaped ceramic tile and multicolored floor eat-in kitchen design in Moscow with a single-bowl sink, flat-panel cabinets, white cabinets, wood countertops, blue backsplash, ceramic backsplash, white appliances, no island and brown countertops
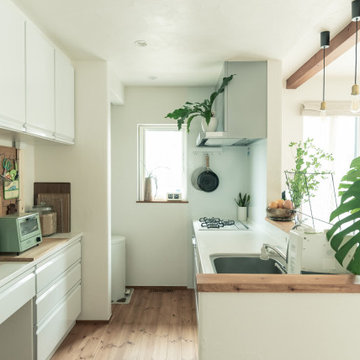
明るくて清潔感のあるキッチン
Example of a zen galley medium tone wood floor and multicolored floor open concept kitchen design in Other with white cabinets
Example of a zen galley medium tone wood floor and multicolored floor open concept kitchen design in Other with white cabinets
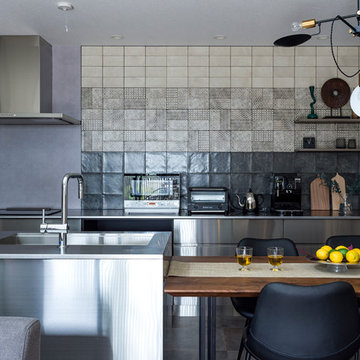
キッチン背面のタイル
グレーのキッチンパネルでトータル的にコーディネート
Example of a zen galley multicolored floor open concept kitchen design in Other with a single-bowl sink, flat-panel cabinets, stainless steel cabinets, stainless steel countertops, multicolored backsplash, stainless steel appliances and an island
Example of a zen galley multicolored floor open concept kitchen design in Other with a single-bowl sink, flat-panel cabinets, stainless steel cabinets, stainless steel countertops, multicolored backsplash, stainless steel appliances and an island
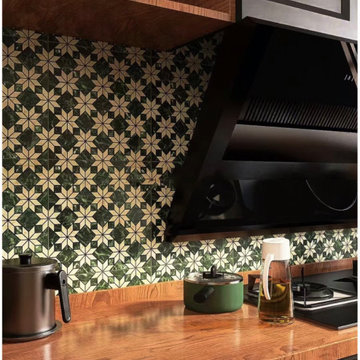
This project is a customer case located in Manila, the Philippines. The client's residence is a 95-square-meter apartment. The overall interior design style chosen by the client is a fusion of Nanyang and French vintage styles, combining retro elegance. The entire home features a color palette of charcoal gray, ink green, and brown coffee, creating a unique and exotic ambiance.
The client desired suitable pendant lights for the living room, dining area, and hallway, and based on their preferences, we selected pendant lights made from bamboo and rattan materials for the open kitchen and hallway. French vintage pendant lights were chosen for the living room. Upon receiving the products, the client expressed complete satisfaction, as these lighting fixtures perfectly matched their requirements.
I am sharing this case with everyone in the hope that it provides inspiration and ideas for your own interior decoration projects.
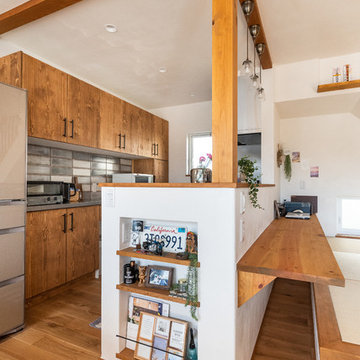
足が降ろせるキッチンカウンター
Example of an asian medium tone wood floor and multicolored floor kitchen design in Other
Example of an asian medium tone wood floor and multicolored floor kitchen design in Other
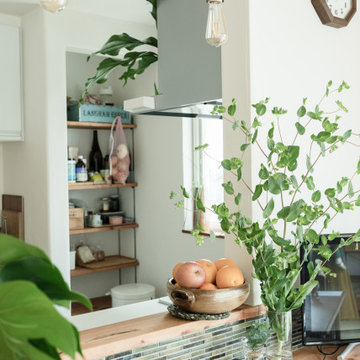
可動棚の使いやすいパントリー
Inspiration for a galley medium tone wood floor and multicolored floor open concept kitchen remodel in Other with white cabinets
Inspiration for a galley medium tone wood floor and multicolored floor open concept kitchen remodel in Other with white cabinets
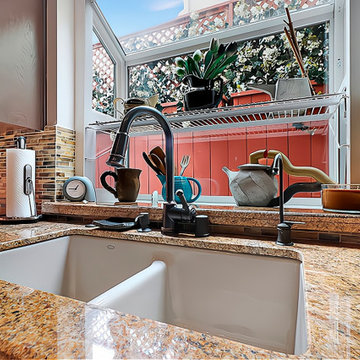
We opted for bronze fixtures and hardware which elegantly echo the darker hues of the countertops and the backsplash.
Eat-in kitchen - small asian u-shaped slate floor, multicolored floor and tray ceiling eat-in kitchen idea in Los Angeles with an undermount sink, recessed-panel cabinets, granite countertops, multicolored backsplash, glass tile backsplash, white appliances, a peninsula and yellow countertops
Eat-in kitchen - small asian u-shaped slate floor, multicolored floor and tray ceiling eat-in kitchen idea in Los Angeles with an undermount sink, recessed-panel cabinets, granite countertops, multicolored backsplash, glass tile backsplash, white appliances, a peninsula and yellow countertops

This Asian-inspired design really pops in this kitchen. Between colorful pops, unique granite patterns, and tiled backsplash, the whole kitchen feels impressive!
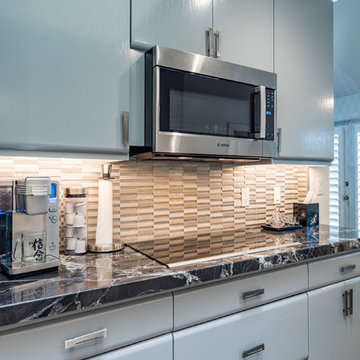
This Asian-inspired design really pops in this kitchen. Between colorful pops, unique granite patterns, and tiled backsplash, the whole kitchen feels impressive!

Drawing inspiration from Japanese architecture, we combined painted maple cabinet door frames with inset panels clad with a rice paper-based covering. The countertops were fabricated from a Southwestern golden granite. The green apothecary jar came from Japan.
Asian Multicolored Floor Kitchen Ideas
1





