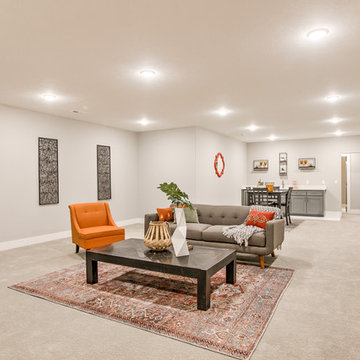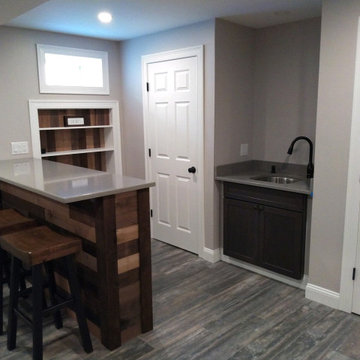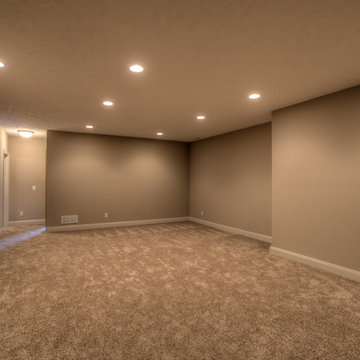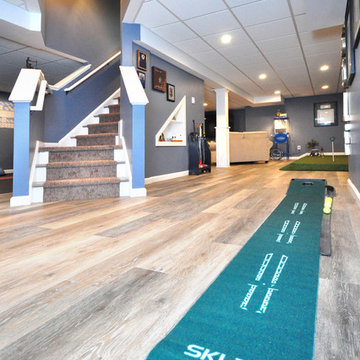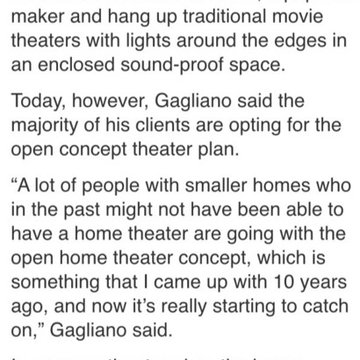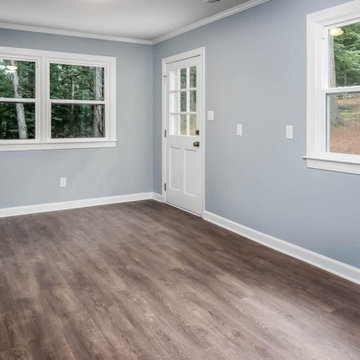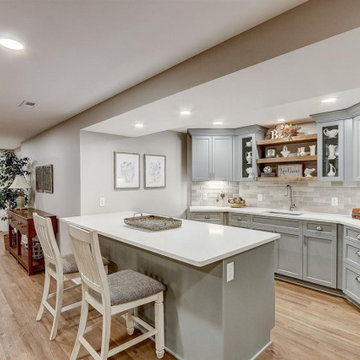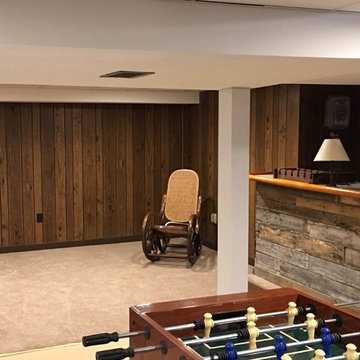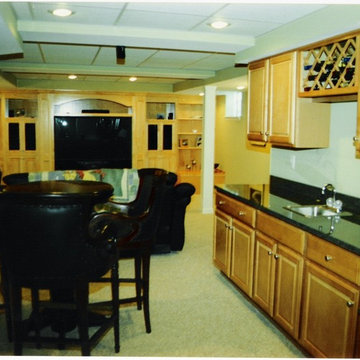Basement Ideas
Refine by:
Budget
Sort by:Popular Today
28941 - 28960 of 130,129 photos
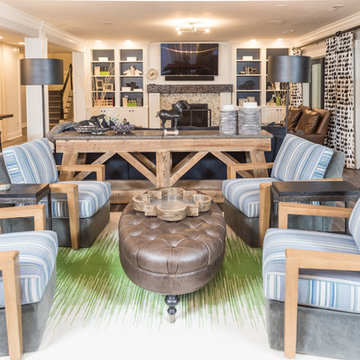
Game On is a lower level entertainment space designed for a large family. We focused on casual comfort with an injection of spunk for a lounge-like environment filled with fun and function. Architectural interest was added with our custom feature wall of herringbone wood paneling, wrapped beams and navy grasscloth lined bookshelves flanking an Ann Sacks marble mosaic fireplace surround. Blues and greens were contrasted with stark black and white. A touch of modern conversation, dining, game playing, and media lounge zones allow for a crowd to mingle with ease. With a walk out covered terrace, full kitchen, and blackout drapery for movie night, why leave home?
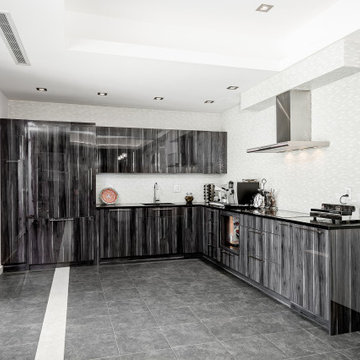
This custom mad basement has everything you could possibly want. Custom bar and kitchen with a beautiful fireplace in the dining area. This basement is part of the custom built and designed house offered by Sotheby's (RealtorJK.com)
Find the right local pro for your project
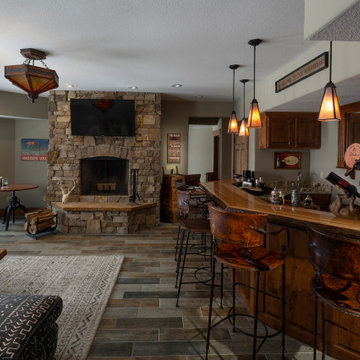
Cozying up to the basement bar is the perfect space for après-ski gatherings while others relax in front of the fireplace and watch the snow fall. Produced by: PrecisionCraft Log & Timber Homes. Image copyright: Scott Pease Photography.
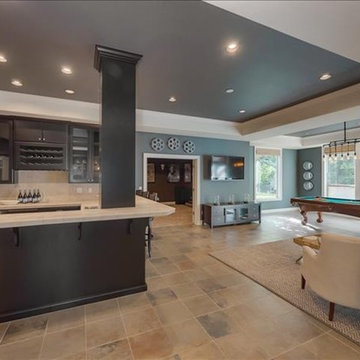
walk-out basement with a full wet bar, home theater, tv viewing area and a pool table.
Monogram Interior Design
Basement - large transitional walk-out slate floor basement idea in Portland with gray walls and no fireplace
Basement - large transitional walk-out slate floor basement idea in Portland with gray walls and no fireplace

Sponsored
Delaware, OH
Buckeye Basements, Inc.
Central Ohio's Basement Finishing ExpertsBest Of Houzz '13-'21
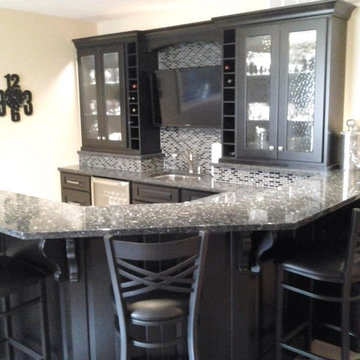
Blue Pearl Granite countertop located in Salina, Kansas
Inspiration for a contemporary home bar remodel in Wichita
Inspiration for a contemporary home bar remodel in Wichita
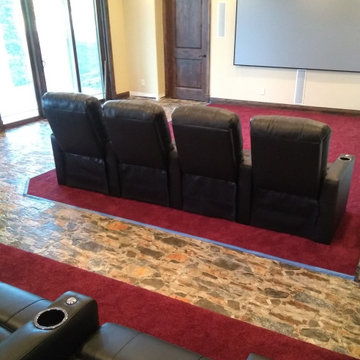
Large southwest ceramic tile and multicolored floor home theater photo in Denver with beige walls
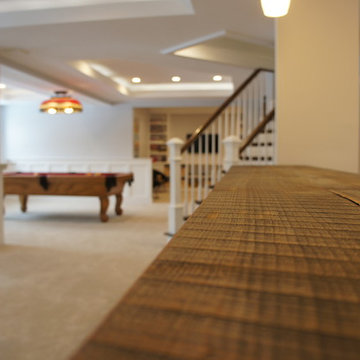
Custom bar top done by our carpentry team
Photography by Michael Halligan
Large transitional walk-out basement photo in Boston with blue walls and a ribbon fireplace
Large transitional walk-out basement photo in Boston with blue walls and a ribbon fireplace

Sponsored
Plain City, OH
Kuhns Contracting, Inc.
Central Ohio's Trusted Home Remodeler Specializing in Kitchens & Baths
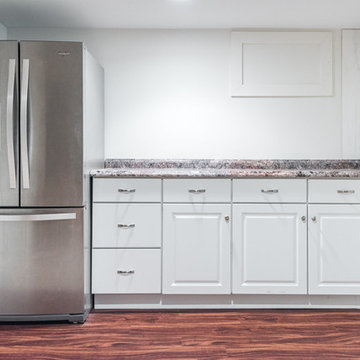
Photo: Eastman Creative
Walk-out carpeted and white floor basement photo in Richmond with white walls
Walk-out carpeted and white floor basement photo in Richmond with white walls
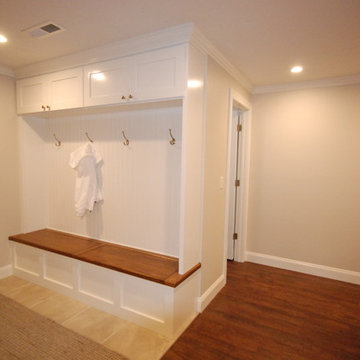
Built in Entry Way Bench
Inspiration for a basement remodel in Boston
Inspiration for a basement remodel in Boston
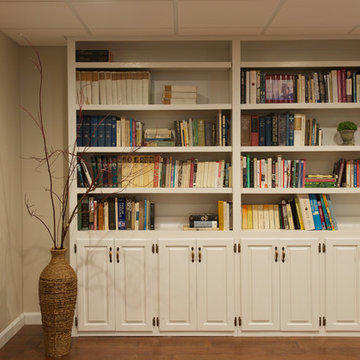
The client wanted to remove these bookcases from the upstairs living room and reinstalled in their newly finished basement
Example of a basement design in New York
Example of a basement design in New York
Basement Ideas

Sponsored
Sunbury, OH
J.Holderby - Renovations
Franklin County's Leading General Contractors - 2X Best of Houzz!
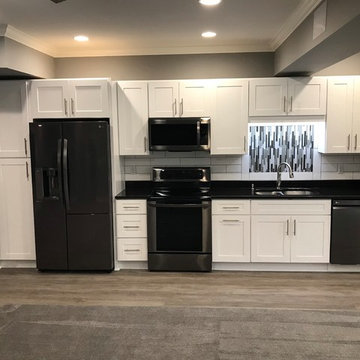
This basement started as a 1,500 sq. ft. empty shell space. We renovated the entire space to turn it into practical, usable square footage for our client's home. It is now a complete space including a kitchen, bedrooms, bathrooms and living area.
1448






