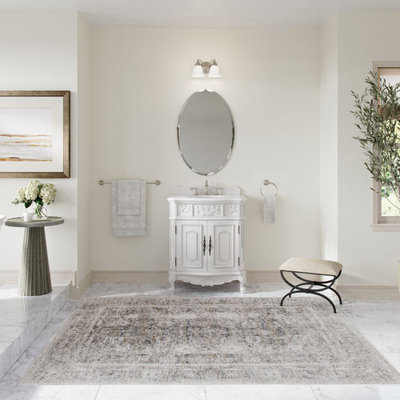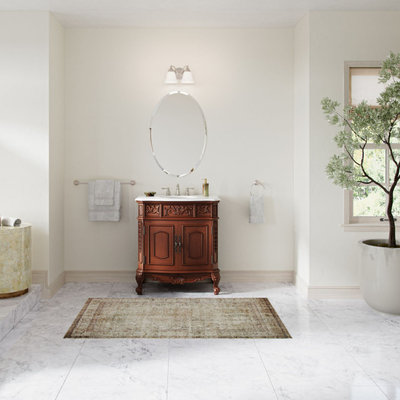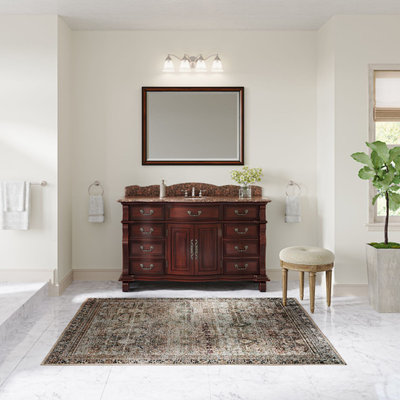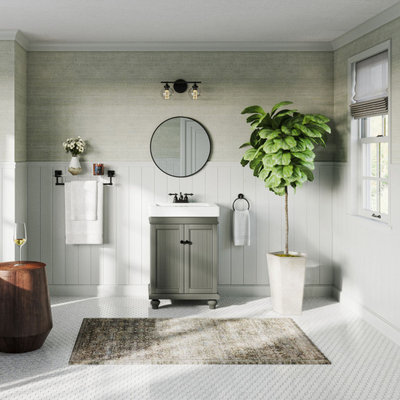Bathroom with Recessed-Panel Cabinets Ideas
Refine by:
Budget
Sort by:Popular Today
1 - 20 of 84,226 photos

Inspiration for a large timeless master porcelain tile and gray tile marble floor, white floor, double-sink and wainscoting bathroom remodel in Chicago with white cabinets, white walls, an undermount sink, quartz countertops, white countertops, a built-in vanity and recessed-panel cabinets

Alcove shower - transitional 3/4 multicolored tile and subway tile multicolored floor, single-sink and wainscoting alcove shower idea in Other with recessed-panel cabinets, medium tone wood cabinets, beige walls, an undermount sink, a hinged shower door, black countertops and a built-in vanity

Architect: Stephen Verner and Aleck Wilson Architects / Designer: Caitlin Jones Design / Photography: Paul Dyer
Large elegant master gray tile and subway tile mosaic tile floor and gray floor alcove shower photo in San Francisco with white walls, an undermount tub, recessed-panel cabinets, white cabinets, an undermount sink, a hinged shower door and marble countertops
Large elegant master gray tile and subway tile mosaic tile floor and gray floor alcove shower photo in San Francisco with white walls, an undermount tub, recessed-panel cabinets, white cabinets, an undermount sink, a hinged shower door and marble countertops
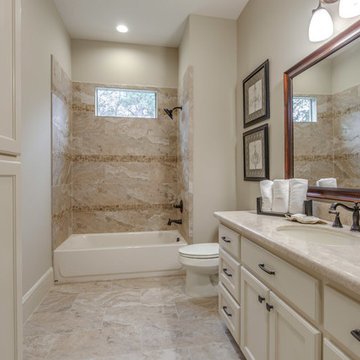
Mid-sized tuscan master beige tile and ceramic tile ceramic tile and beige floor bathroom photo in Houston with recessed-panel cabinets, white cabinets, a one-piece toilet, beige walls and an undermount sink

This vanity comes from something of a dream home! What woman wouldn't be happy with something like this?
Alcove shower - mid-sized farmhouse master ceramic tile and black floor alcove shower idea in Other with dark wood cabinets, a one-piece toilet, gray walls, a drop-in sink, marble countertops, a hinged shower door and recessed-panel cabinets
Alcove shower - mid-sized farmhouse master ceramic tile and black floor alcove shower idea in Other with dark wood cabinets, a one-piece toilet, gray walls, a drop-in sink, marble countertops, a hinged shower door and recessed-panel cabinets

After Picture with the carrara look quartz counter, under mounted sinks, flat panel white vanity and dark porcelain tile..
Small transitional white tile and ceramic tile porcelain tile bathroom photo in Las Vegas with white cabinets, a two-piece toilet, an undermount sink, quartz countertops and recessed-panel cabinets
Small transitional white tile and ceramic tile porcelain tile bathroom photo in Las Vegas with white cabinets, a two-piece toilet, an undermount sink, quartz countertops and recessed-panel cabinets

An expansive traditional master bath featuring cararra marble, a vintage soaking tub, a 7' walk in shower, polished nickel fixtures, pental quartz, and a custom walk in closet

Building Design, Plans, and Interior Finishes by: Fluidesign Studio I Builder: Structural Dimensions Inc. I Photographer: Seth Benn Photography
Example of a mid-sized classic master gray tile and subway tile mosaic tile floor double shower design in Minneapolis with gray cabinets, a two-piece toilet, white walls, an undermount sink, marble countertops and recessed-panel cabinets
Example of a mid-sized classic master gray tile and subway tile mosaic tile floor double shower design in Minneapolis with gray cabinets, a two-piece toilet, white walls, an undermount sink, marble countertops and recessed-panel cabinets

Susie Brenner Photography
Example of a classic master ceramic tile and gray tile marble floor corner shower design in Denver with an undermount sink, recessed-panel cabinets, white cabinets, marble countertops and green walls
Example of a classic master ceramic tile and gray tile marble floor corner shower design in Denver with an undermount sink, recessed-panel cabinets, white cabinets, marble countertops and green walls
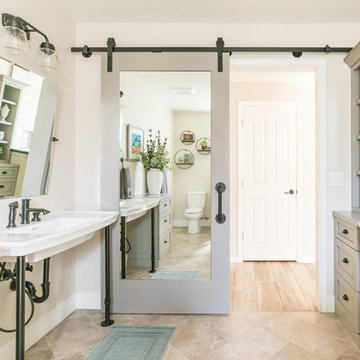
Inspiration for a farmhouse beige floor bathroom remodel in Santa Barbara with recessed-panel cabinets, gray cabinets, beige walls and a console sink

Photos by Spacecrafting
Drop-in bathtub - transitional master white tile and subway tile mosaic tile floor drop-in bathtub idea in Minneapolis with recessed-panel cabinets, white cabinets, an undermount sink, marble countertops, a two-piece toilet and gray walls
Drop-in bathtub - transitional master white tile and subway tile mosaic tile floor drop-in bathtub idea in Minneapolis with recessed-panel cabinets, white cabinets, an undermount sink, marble countertops, a two-piece toilet and gray walls

Elizabeth Taich Design is a Chicago-based full-service interior architecture and design firm that specializes in sophisticated yet livable environments.
IC360

A closer look at the bathroom cabinetry, Carrera countertop, and rehabbed door with restored door hardware.
Inspiration for a small timeless 3/4 white tile and subway tile ceramic tile and white floor alcove shower remodel in San Francisco with white cabinets, white walls, an undermount sink, quartzite countertops, a hinged shower door and recessed-panel cabinets
Inspiration for a small timeless 3/4 white tile and subway tile ceramic tile and white floor alcove shower remodel in San Francisco with white cabinets, white walls, an undermount sink, quartzite countertops, a hinged shower door and recessed-panel cabinets

This master bath features a long rectangular transom window above the vanity flooding the space with natural light while also proving privacy! The light color scheme makes this space extremely inviting and bright!

Inspiration for a mid-sized transitional 3/4 white tile and porcelain tile porcelain tile and multicolored floor bathroom remodel in Other with blue cabinets, a one-piece toilet, white walls, an undermount sink, marble countertops, white countertops and recessed-panel cabinets
Bathroom with Recessed-Panel Cabinets Ideas

Traditional Black and White tile bathroom with white beaded inset cabinets, granite counter tops, undermount sink, blue painted walls, white bead board, walk in glass shower, white subway tiles and black and white mosaic tile floor.

The bath features Rohl faucets, Kohler sinks, and a Metro Collection bathtub from Hydro Systems.
Architect: Oz Architects
Interiors: Oz Architects
Landscape Architect: Berghoff Design Group
Photographer: Mark Boisclair
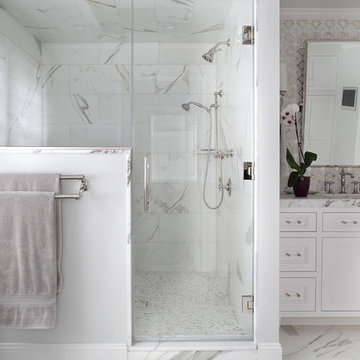
The white marble tiling on the floor and the shower walls creates a spa-like retreat in this master bathroom. Metallic tile backsplash patterns adds a reflective element to the space. Photography by Peter Rymwid.

Elegant white floor bathroom photo in New York with a drop-in sink, recessed-panel cabinets, white cabinets, tile countertops, a one-piece toilet and yellow walls

This master bathroom is elegant and rich. The materials used are all premium materials yet they are not boastful, creating a true old world quality. The sea-foam colored hand made and glazed wall tiles are meticulously placed to create straight lines despite the abnormal shapes. The Restoration Hardware sconces and orb chandelier both complement and contrast the traditional style of the furniture vanity, Rohl plumbing fixtures and claw foot tub.
Design solutions include selecting mosaic hexagonal Calcutta gold floor tile as the perfect complement to the horizontal and linear look of the wall tile. As well, the crown molding is set at the elevation of the shower soffit and top of the window casing (not seen here) to provide a purposeful termination of the tile. Notice the full tiles at the top and bottom of the wall, small details such as this are what really brings the architect's intention to full expression with our projects.
Beautifully appointed custom home near Venice Beach, FL. Designed with the south Florida cottage style that is prevalent in Naples. Every part of this home is detailed to show off the work of the craftsmen that created it.
1






