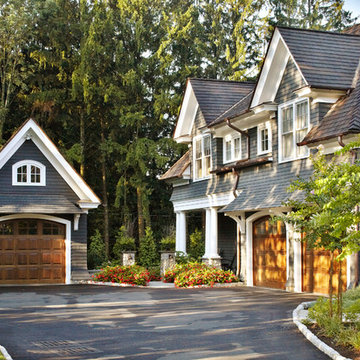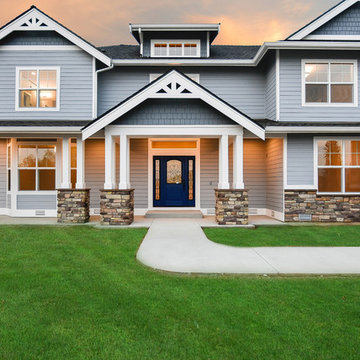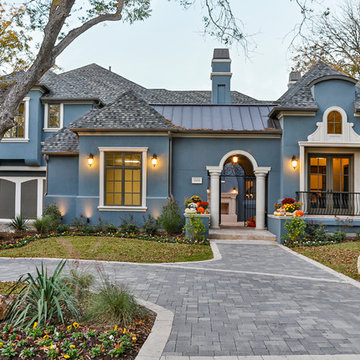Blue Exterior Home Ideas
Refine by:
Budget
Sort by:Popular Today
1 - 20 of 19,188 photos

A beautiful lake house entry with an arched covered porch
Photo by Ashley Avila Photography
Large beach style blue three-story mixed siding and shingle exterior home photo in Grand Rapids with a shingle roof and a gray roof
Large beach style blue three-story mixed siding and shingle exterior home photo in Grand Rapids with a shingle roof and a gray roof
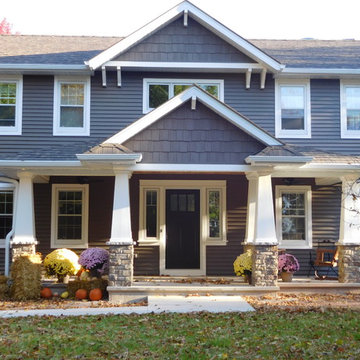
2-Story Craftsman Style with Dark Blue Narrow Horizontal Lap & Wide Dark Blue Shingle Style Accent Siding. Bright White Double Hung Windows with Wide White Trim. Tapered White Columns on a Wide Stone Base Column. 2nd Story Offset Accent Roof Line with Brackets or Corbels & Bright White Trim.

Mid-sized rustic blue two-story wood exterior home idea in Boston with a metal roof
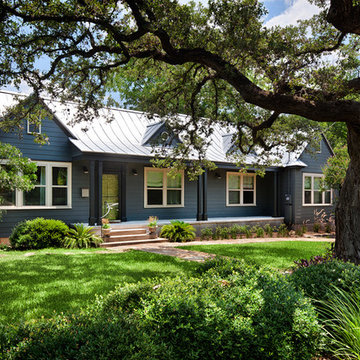
Design by Mark Evans
Project Management by Jay Schaefer
Photos by Paul Finkel
Inspiration for a timeless blue one-story wood exterior home remodel in Austin
Inspiration for a timeless blue one-story wood exterior home remodel in Austin
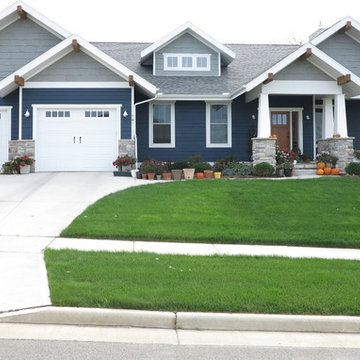
Inspiration for a mid-sized timeless blue two-story wood exterior home remodel in Other with a shingle roof
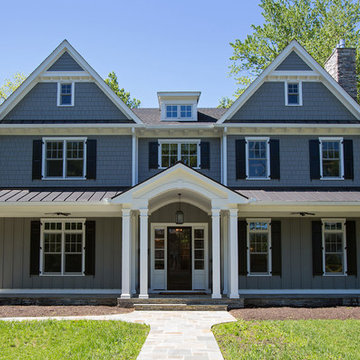
No detail was overlooked in the design of this home for an energetic Fort Hunt couple who are raising three boys and run two businesses from their home. From a basement music studio to an inside post-walk doggie shower, the house was tailored to fit this family’s lifestyle in a neighborhood they love.
Greg Hadley Photography
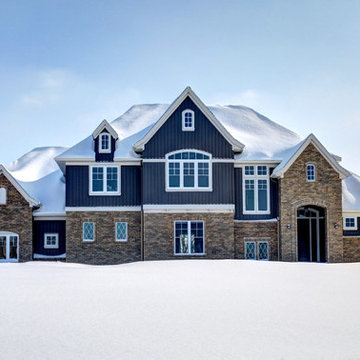
Photos by Kaity
Large craftsman blue two-story brick gable roof idea in Grand Rapids
Large craftsman blue two-story brick gable roof idea in Grand Rapids
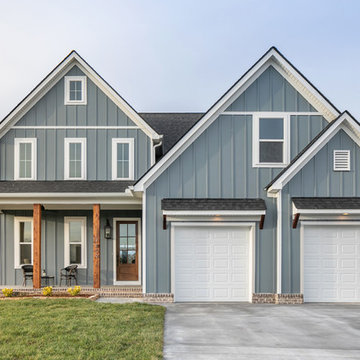
Large farmhouse blue two-story vinyl exterior home photo in Other with a shingle roof
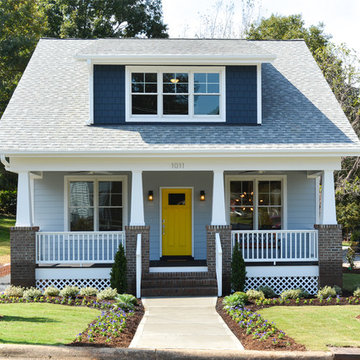
Jody Brown Architecture, pllc.
Inspiration for a craftsman blue two-story gable roof remodel in Raleigh
Inspiration for a craftsman blue two-story gable roof remodel in Raleigh

Mid-sized arts and crafts blue one-story wood exterior home photo in Indianapolis with a shingle roof
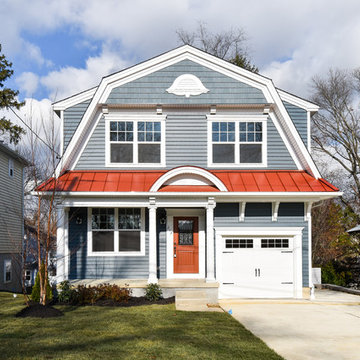
Inspiration for a timeless blue two-story house exterior remodel in Philadelphia with a gambrel roof, a metal roof and a red roof

This is a beautiful beach getaway home remodel. This complete face lift consisted of exterior paint, new windows, custom concrete driveway, porch, and paver patio. We partnered with Jennifer Allison Design on this project. Her design firm contacted us to paint the entire house - inside and out. Images are used with permission. You can contact her at (310) 488-0331 for more information.

Large beach style blue two-story mixed siding exterior home photo in Grand Rapids with a shingle roof

Photographer: Will Keown
Large elegant blue two-story exterior home photo in Other with a shingle roof
Large elegant blue two-story exterior home photo in Other with a shingle roof
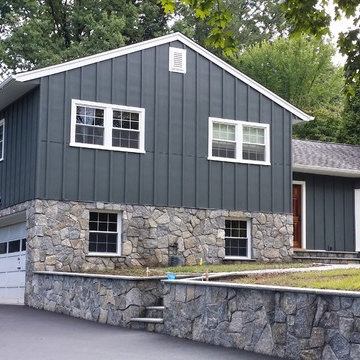
James Hardie Iron Grey Board and Batten siding with new stonework and entry door.
Mid-sized traditional blue two-story concrete fiberboard exterior home idea in Bridgeport with a shingle roof
Mid-sized traditional blue two-story concrete fiberboard exterior home idea in Bridgeport with a shingle roof
Blue Exterior Home Ideas

Modern front yard and exterior transformation of this ranch eichler in the Oakland Hills. The house was clad with horizontal cedar siding and painting a deep gray blue color with white trim. The landscape is mostly drought tolerant covered in extra large black slate gravel. Stamped concrete steps lead up to an oversized black front door. A redwood wall with inlay lighting serves to elegantly divide the space and provide lighting for the path.
1






