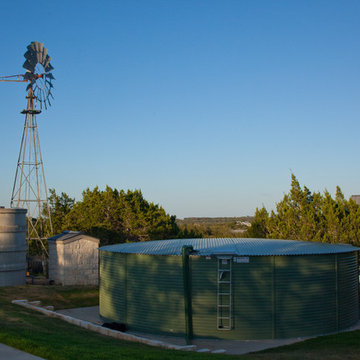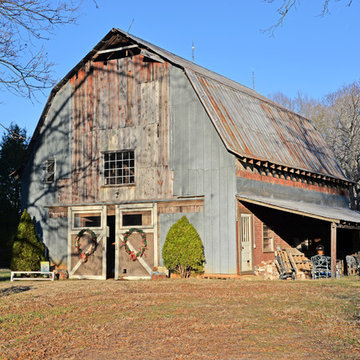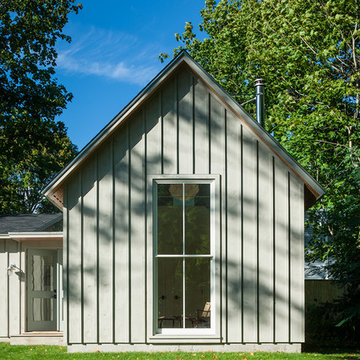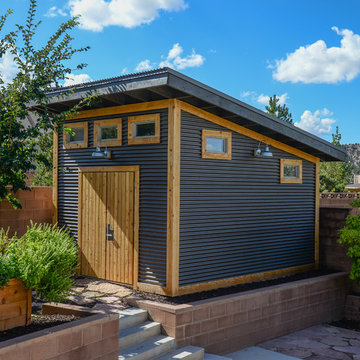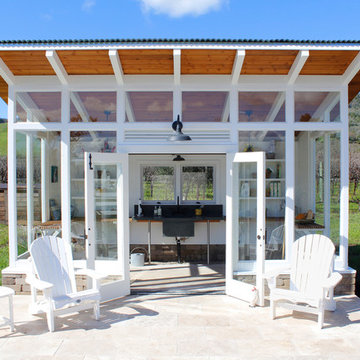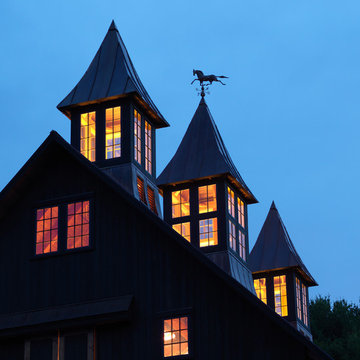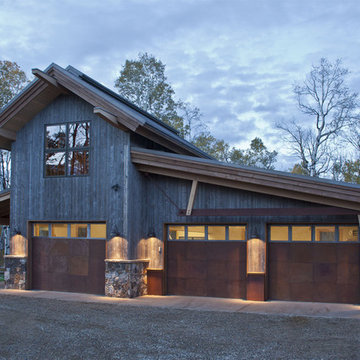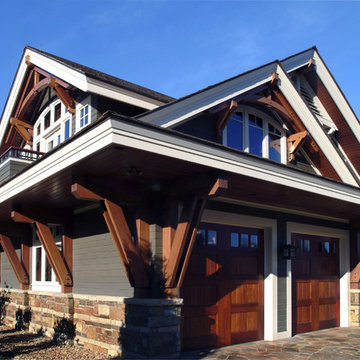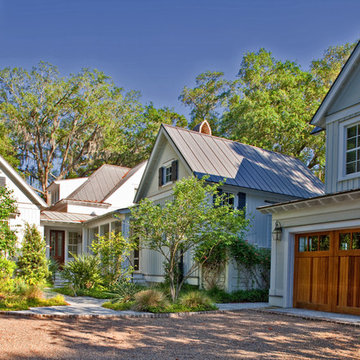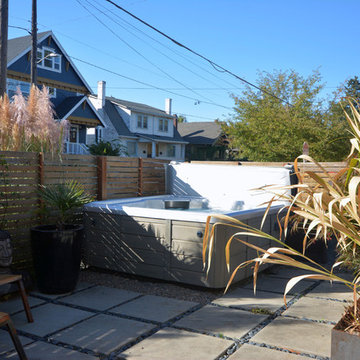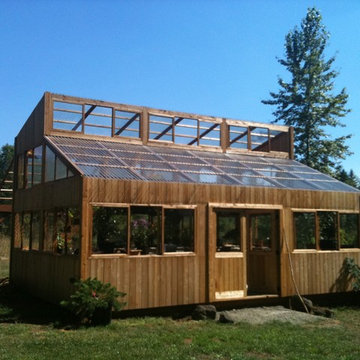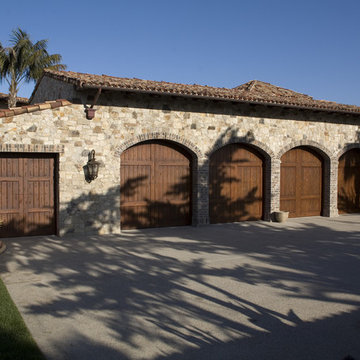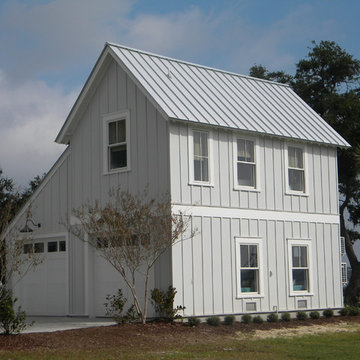Blue Shed Ideas
Refine by:
Budget
Sort by:Popular Today
1 - 20 of 3,976 photos
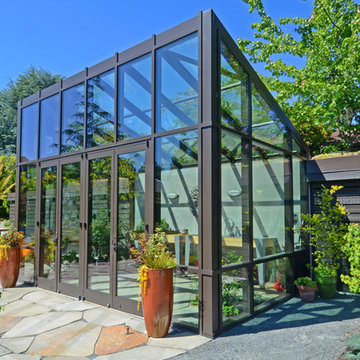
Jeffrey Coupland Photography & Berger Partnership
Inspiration for a contemporary greenhouse remodel in Seattle
Inspiration for a contemporary greenhouse remodel in Seattle
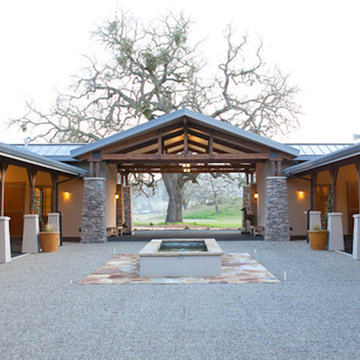
High quality Morgan Horse Stables
Barn - huge southwestern detached barn idea in San Luis Obispo
Barn - huge southwestern detached barn idea in San Luis Obispo
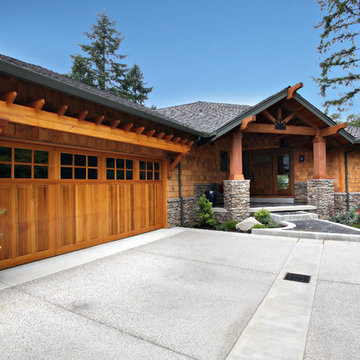
View of exterior remodel
Inspiration for a timeless shed remodel in Portland
Inspiration for a timeless shed remodel in Portland
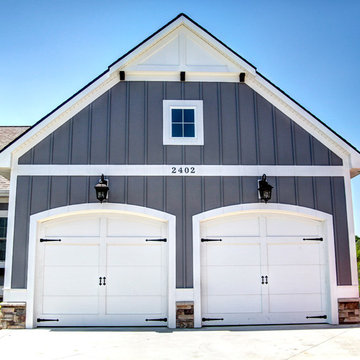
Kate Bruinsma (Photos By Kaity)
Inspiration for a timeless shed remodel in Grand Rapids
Inspiration for a timeless shed remodel in Grand Rapids
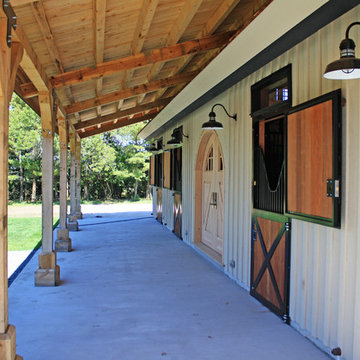
Sand Creek Post & Beam Traditional Wood Barns and Barn Homes
Learn more & request a free catalog: www.sandcreekpostandbeam.com
Shed - farmhouse shed idea in Other
Shed - farmhouse shed idea in Other
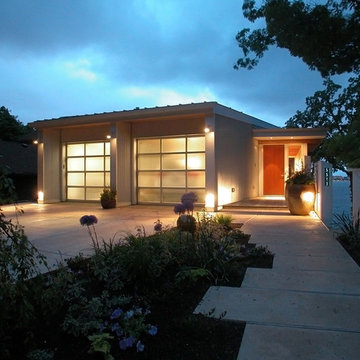
exterior street view.
photo: Jim Gempeler, GMK architecture inc.
Inspiration for a contemporary shed remodel in Other
Inspiration for a contemporary shed remodel in Other
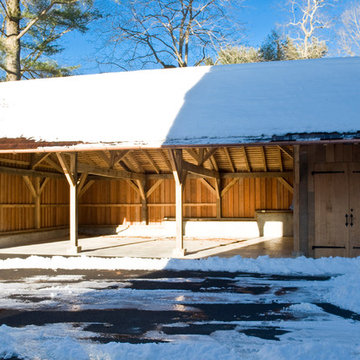
Chester County Carriage Shed built by Hugh Lofting Timber Framing, Inc. This carriage shed was crafted out of locally sourced mixed Oak with tongue and groove roof decking. The side of the carriage shed was designed for firewood storage.
Photo By: Les Kipp
Blue Shed Ideas
1






