Clapboard Exterior Home Ideas
Refine by:
Budget
Sort by:Popular Today
1 - 20 of 8,196 photos
Item 1 of 2
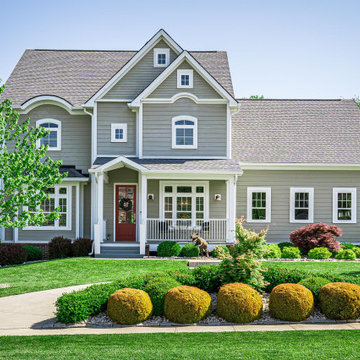
Front of home with circle driveway and bay window and front porch.
Mid-sized country gray three-story concrete fiberboard and clapboard exterior home idea in Other with a shingle roof and a gray roof
Mid-sized country gray three-story concrete fiberboard and clapboard exterior home idea in Other with a shingle roof and a gray roof

Accessory Dwelling Unit - street view
Inspiration for a small contemporary gray two-story concrete fiberboard and clapboard exterior home remodel in Philadelphia with a shingle roof and a gray roof
Inspiration for a small contemporary gray two-story concrete fiberboard and clapboard exterior home remodel in Philadelphia with a shingle roof and a gray roof

Inspiration for a contemporary black two-story clapboard exterior home remodel in Other

Cottage white two-story board and batten and clapboard exterior home photo in New York with a shingle roof and a gray roof
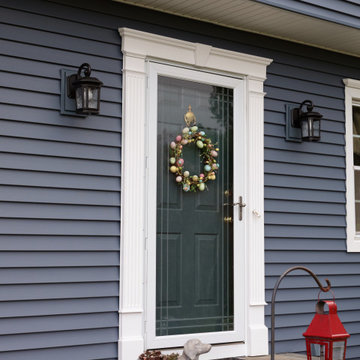
RJW Exteriors siding replacement and installation in Long Valley, NJ. Siding replacement includes CertainTeed Monogram siding clapboard in Pacific Blue.

Example of a classic gray three-story mixed siding and clapboard exterior home design in Boston with a shingle roof and a brown roof
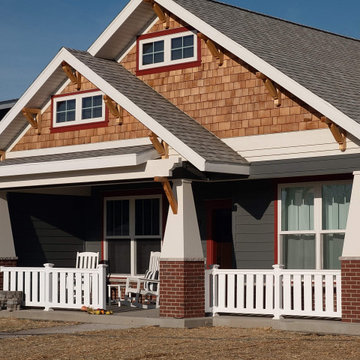
Custom built to the customers desire to have one of these classic Craftsman Bungalow homes. Popular from the early 1900 to 1930's the Craftsmanship, character and attention to detail were most pronounced. There is something special about the architecture of these bungalow designs that says, "I'm home, time to relax from the cares of the world."

Example of a mid-sized mid-century modern white two-story wood and clapboard exterior home design in Denver with a shed roof

Example of a large arts and crafts blue two-story wood, board and batten and clapboard exterior home design in Chicago with a shingle roof

This is the renovated design which highlights the vaulted ceiling that projects through to the exterior.
Small 1960s gray one-story concrete fiberboard and clapboard house exterior photo in Chicago with a hip roof, a shingle roof and a gray roof
Small 1960s gray one-story concrete fiberboard and clapboard house exterior photo in Chicago with a hip roof, a shingle roof and a gray roof
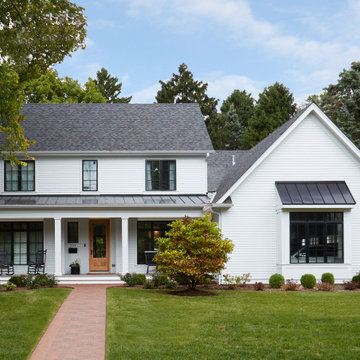
Farmhouse white two-story clapboard exterior home idea in Chicago with a shingle roof and a gray roof

Northeast Elevation reveals private deck, dog run, and entry porch overlooking Pier Cove Valley to the north - Bridge House - Fenneville, Michigan - Lake Michigan, Saugutuck, Michigan, Douglas Michigan - HAUS | Architecture For Modern Lifestyles
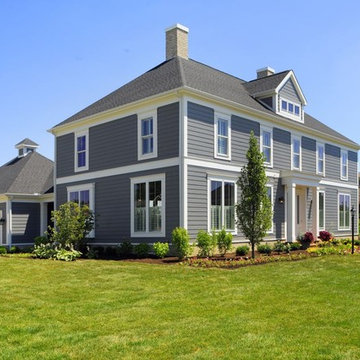
Beach style gray two-story clapboard house exterior photo in Columbus with a hip roof, a shingle roof and a gray roof
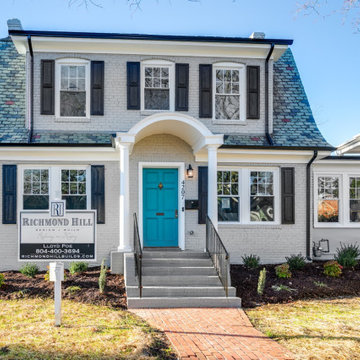
Charming and timeless, 5 bedroom, 3 bath, freshly-painted brick Dutch Colonial nestled in the quiet neighborhood of Sauer’s Gardens (in the Mary Munford Elementary School district)! We have fully-renovated and expanded this home to include the stylish and must-have modern upgrades, but have also worked to preserve the character of a historic 1920’s home. As you walk in to the welcoming foyer, a lovely living/sitting room with original fireplace is on your right and private dining room on your left. Go through the French doors of the sitting room and you’ll enter the heart of the home – the kitchen and family room. Featuring quartz countertops, two-toned cabinetry and large, 8’ x 5’ island with sink, the completely-renovated kitchen also sports stainless-steel Frigidaire appliances, soft close doors/drawers and recessed lighting. The bright, open family room has a fireplace and wall of windows that overlooks the spacious, fenced back yard with shed. Enjoy the flexibility of the first-floor bedroom/private study/office and adjoining full bath. Upstairs, the owner’s suite features a vaulted ceiling, 2 closets and dual vanity, water closet and large, frameless shower in the bath. Three additional bedrooms (2 with walk-in closets), full bath and laundry room round out the second floor. The unfinished basement, with access from the kitchen/family room, offers plenty of storage.

Modern Craftsman Home - Breathe taking views of the Columbia River - Gorgeous floor plan - Japanese Burnt cedar siding
Large craftsman gray two-story mixed siding and clapboard house exterior idea in Portland with a hip roof, a shingle roof and a black roof
Large craftsman gray two-story mixed siding and clapboard house exterior idea in Portland with a hip roof, a shingle roof and a black roof
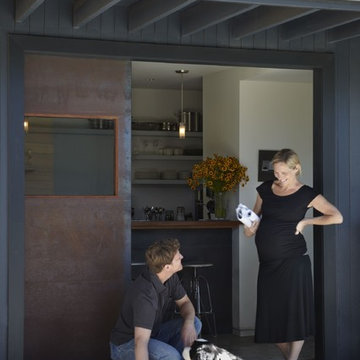
stephen and taya enjoy a relaxing moment with the family dog stella. photo by mike litchfield.
Inspiration for a mid-sized industrial gray one-story wood and clapboard exterior home remodel in San Francisco with a shingle roof and a gray roof
Inspiration for a mid-sized industrial gray one-story wood and clapboard exterior home remodel in San Francisco with a shingle roof and a gray roof
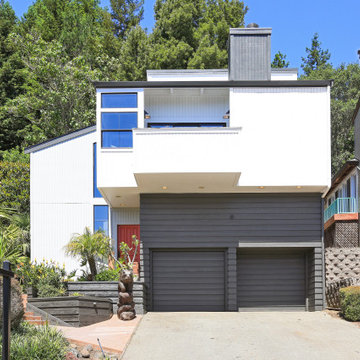
Example of a mid-sized trendy white three-story wood and clapboard house exterior design in San Francisco

Side view of a restored Queen Anne Victorian focuses on attached carriage house containing workshop space and 4-car garage, as well as a solarium that encloses an indoor pool. Shows new side entrance and u-shaped addition at the rear of the main house that contains mudroom, bath, laundry, and extended kitchen.
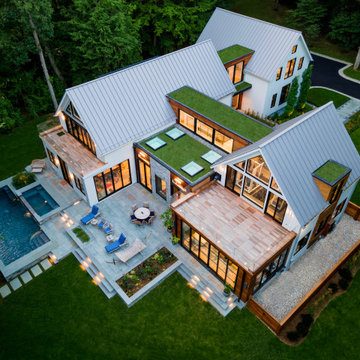
Brand new construction in Westport Connecticut. Transitional design. Classic design with a modern influences. Built with sustainable materials and top quality, energy efficient building supplies. HSL worked with renowned architect Peter Cadoux as general contractor on this new home construction project and met the customer's desire on time and on budget.
Clapboard Exterior Home Ideas

Example of a mid-sized 1960s one-story wood and clapboard house exterior design in San Francisco with a hip roof, a shingle roof and a black roof
1





