Clapboard Exterior Home Ideas
Refine by:
Budget
Sort by:Popular Today
121 - 140 of 7,950 photos
Item 1 of 2
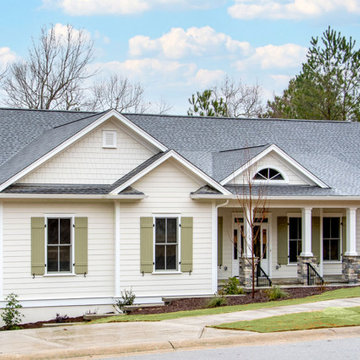
A Modern Craftsman-style home by the lake. This home boasts a slate stone front porch, stacked stone column bases, board and batten shutters, Hardie plank siding, a spacious screened-in back porch with lake view, and copper gas lanterns to add warmth and charm.
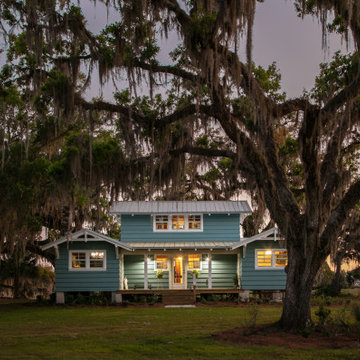
Little Siesta Cottage- 1926 Beach Cottage saved from demolition, moved to this site in 3 pieces and then restored to what we believe is the original architecture
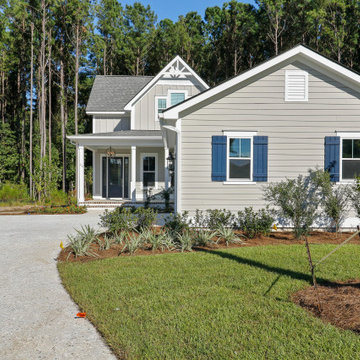
Mid-sized coastal gray two-story concrete fiberboard and clapboard exterior home idea in Atlanta with a shingle roof and a black roof
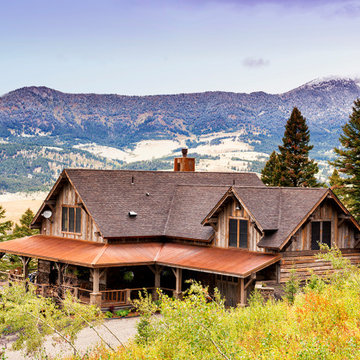
Inspiration for a large rustic multicolored three-story mixed siding and clapboard exterior home remodel in Other with a metal roof and a brown roof
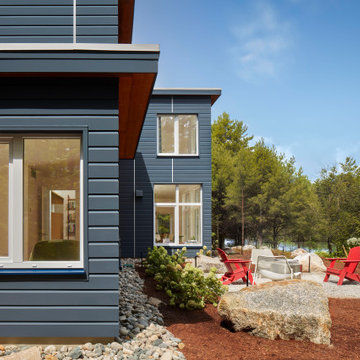
The Lake side of the house with outdoor fire pit, blueberry plantings, large boulders, and direct access to Lake WInnipesaukee.
Large mountain style blue two-story concrete fiberboard and clapboard exterior home photo in Manchester
Large mountain style blue two-story concrete fiberboard and clapboard exterior home photo in Manchester
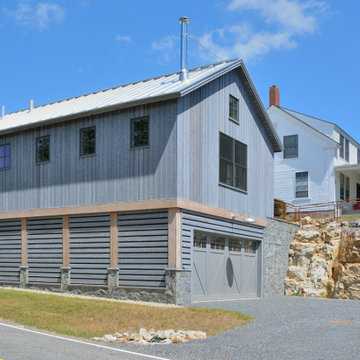
Inspiration for a farmhouse gray two-story wood and clapboard gable roof remodel in Portland Maine with a metal roof and a gray roof
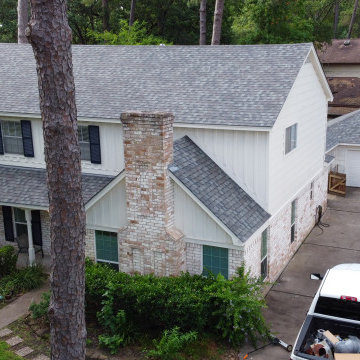
The is a re-roof featuring CertainTeed Landmark shingles in the color Georgetown Gray. We also painted this house and installed new MI windows on the first floor.
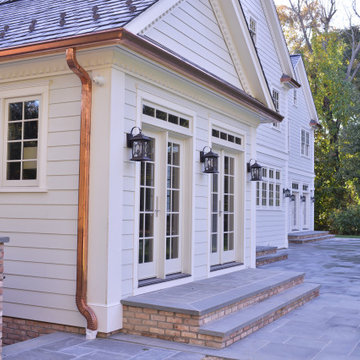
Example of a huge transitional gray three-story mixed siding and clapboard house exterior design in New York

Example of a mid-sized farmhouse white one-story concrete fiberboard and clapboard house exterior design in Other with a hip roof, a shingle roof and a black roof
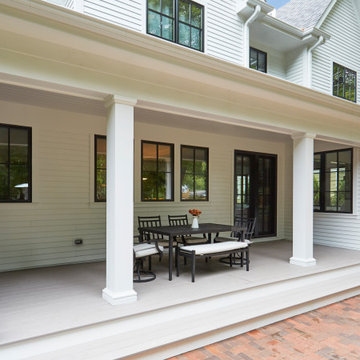
Large transitional white two-story concrete fiberboard and clapboard house exterior idea in Chicago with a mixed material roof and a gray roof
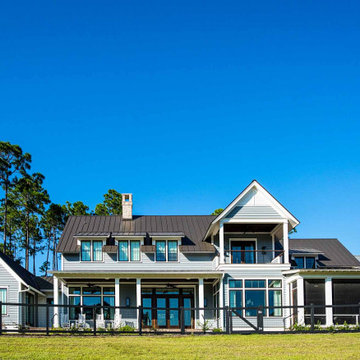
Mahogany doors, hurricane impact windows, brick steps, standing seam metal roof.
Gray two-story clapboard exterior home photo in Other with a metal roof
Gray two-story clapboard exterior home photo in Other with a metal roof
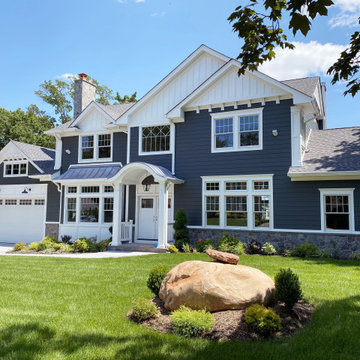
Large elegant blue two-story concrete fiberboard and clapboard exterior home photo in New York with a shingle roof and a gray roof
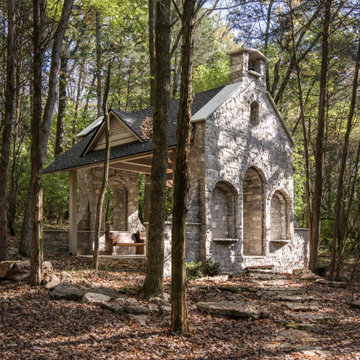
Newly built in 2021; this sanctuary in the woods was designed and built to appear as though it had existed for years.
Architecture: Noble Johnson Architects
Builder: Crane Builders
Photography: Garett + Carrie Buell of Studiobuell/ studiobuell.com
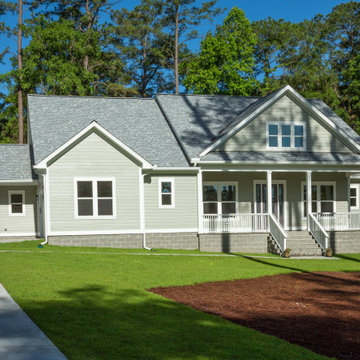
Custom home with screened porch and clapboard siding.
Inspiration for a mid-sized timeless gray one-story vinyl and clapboard exterior home remodel with a shingle roof and a gray roof
Inspiration for a mid-sized timeless gray one-story vinyl and clapboard exterior home remodel with a shingle roof and a gray roof
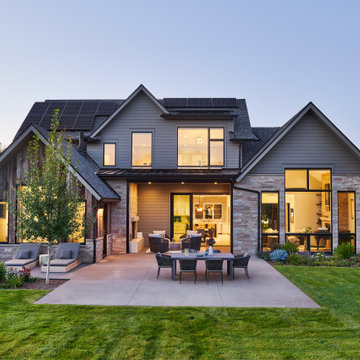
Outdoor living space with retractable screen.
Inspiration for a large transitional gray three-story wood and clapboard exterior home remodel in Denver with a shingle roof and a gray roof
Inspiration for a large transitional gray three-story wood and clapboard exterior home remodel in Denver with a shingle roof and a gray roof
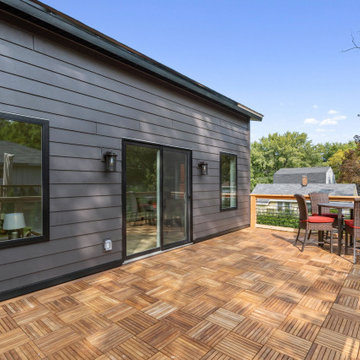
Mid-sized modern black two-story wood and clapboard house exterior idea in Minneapolis with a shingle roof and a black roof
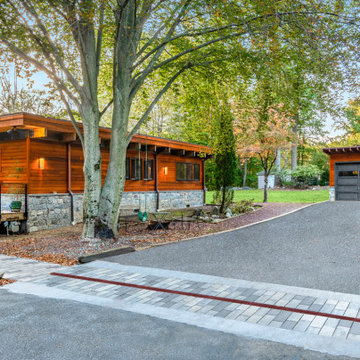
Updating a modern classic
These clients adore their home’s location, nestled within a 2-1/2 acre site largely wooded and abutting a creek and nature preserve. They contacted us with the intent of repairing some exterior and interior issues that were causing deterioration, and needed some assistance with the design and selection of new exterior materials which were in need of replacement.
Our new proposed exterior includes new natural wood siding, a stone base, and corrugated metal. New entry doors and new cable rails completed this exterior renovation.
Additionally, we assisted these clients resurrect an existing pool cabana structure and detached 2-car garage which had fallen into disrepair. The garage / cabana building was renovated in the same aesthetic as the main house.
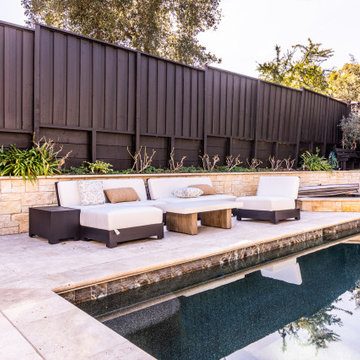
Large modern black and white two-story stucco exterior home in Los Altos.
Example of a large minimalist white two-story wood and clapboard house exterior design in San Francisco with a gray roof
Example of a large minimalist white two-story wood and clapboard house exterior design in San Francisco with a gray roof
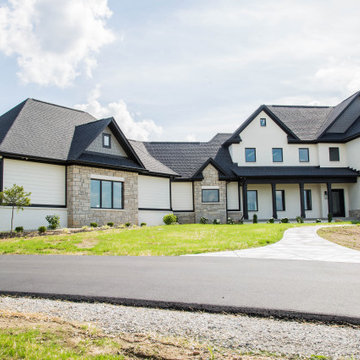
This expansive country home was designed specifically to take advantage of the elevation of the building site.
Example of a large country beige two-story mixed siding and clapboard exterior home design in Indianapolis with a shingle roof and a black roof
Example of a large country beige two-story mixed siding and clapboard exterior home design in Indianapolis with a shingle roof and a black roof
Clapboard Exterior Home Ideas
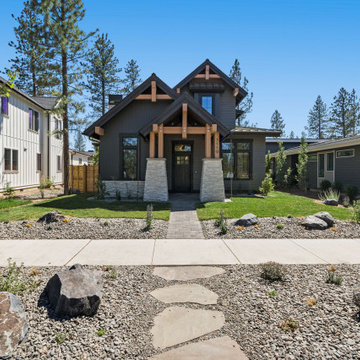
This Woodland Style home is a beautiful combination of rustic charm and modern flare. The Three bedroom, 3 and 1/2 bath home provides an abundance of natural light in every room. The home design offers a central courtyard adjoining the main living space with the primary bedroom. The master bath with its tiled shower and walk in closet provide the homeowner with much needed space without compromising the beautiful style of the overall home.
7





