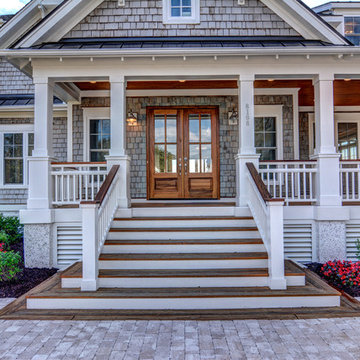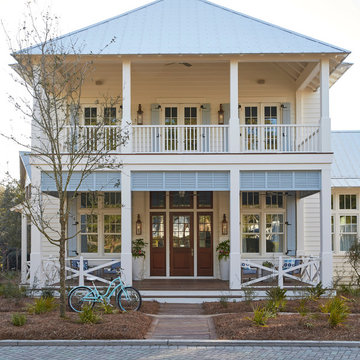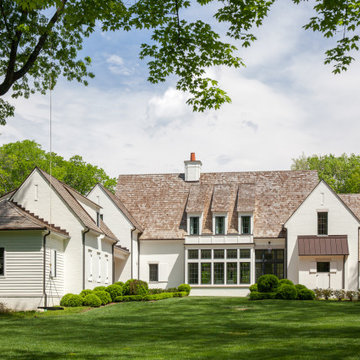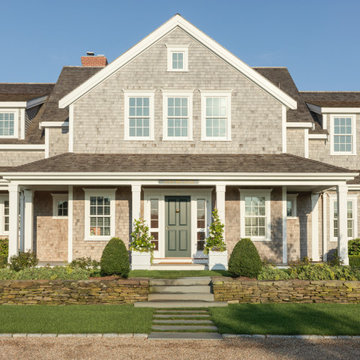Coastal Exterior Home Ideas
Refine by:
Budget
Sort by:Popular Today
1 - 20 of 46,956 photos

Inspiration for a large coastal white two-story stucco and shingle house exterior remodel in Miami with a tile roof, a hip roof and a brown roof
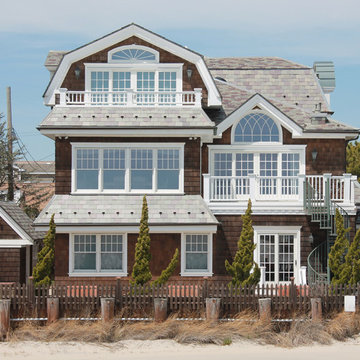
Jeannine Bruin
Coastal brown three-story wood exterior home idea in Philadelphia with a gambrel roof
Coastal brown three-story wood exterior home idea in Philadelphia with a gambrel roof
Find the right local pro for your project

This classic shingle-style home perched on the shores of Lake Champlain was designed by architect Ramsay Gourd and built by Red House Building. Complete with flared shingle walls, natural stone columns, a slate roof with massive eaves, gracious porches, coffered ceilings, and a mahogany-clad living room; it's easy to imagine that watching the sunset may become the highlight of each day!

Historic exterior struction of Sullivan's Island home, exposed rafters, painted wood porches, decorative lanterns, and nostalgic custom stair railing design
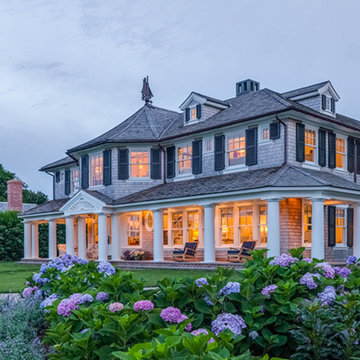
Shingle Style Exterior & Landscape. Custom coastal home on Cape Cod by Polhemus Savery DaSilva Architects Builders.
2018 BRICC AWARD (GOLD)
2018 PRISM AWARD (GOLD) //
Scope Of Work: Architecture, Construction //
Living Space: 7,005ft²
Photography: Brian Vanden Brink //
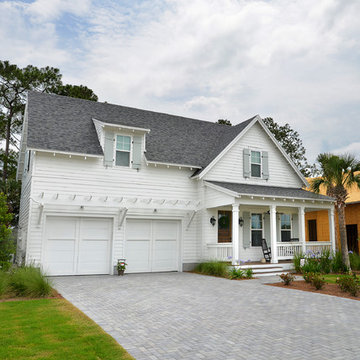
Example of a mid-sized beach style white two-story concrete fiberboard gable roof design in Jacksonville
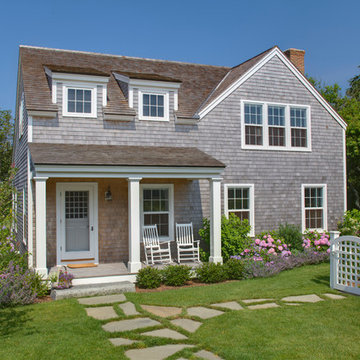
Michael Partenio
Coastal two-story wood exterior home idea in New York
Coastal two-story wood exterior home idea in New York
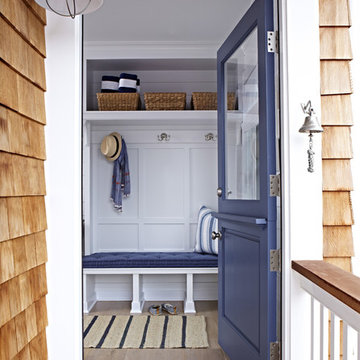
Interior Architecture, Interior Design, Art Curation, and Custom Millwork & Furniture Design by Chango & Co.
Construction by Siano Brothers Contracting
Photography by Jacob Snavely
See the full feature inside Good Housekeeping
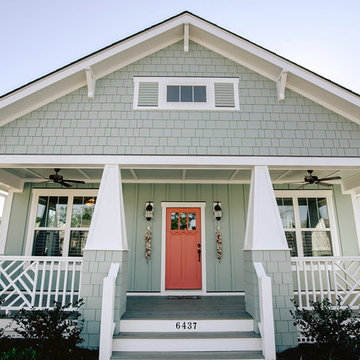
Kristopher Gerner
Mid-sized beach style green two-story concrete fiberboard gable roof photo in Other
Mid-sized beach style green two-story concrete fiberboard gable roof photo in Other
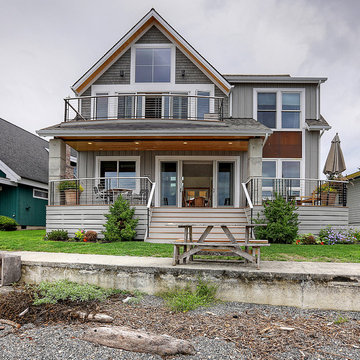
View from beach.
Beach style gray two-story wood and board and batten exterior home photo in Seattle with a shingle roof and a gray roof
Beach style gray two-story wood and board and batten exterior home photo in Seattle with a shingle roof and a gray roof
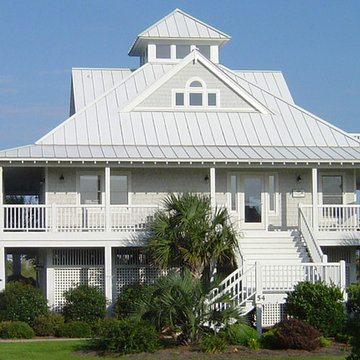
This is the front of the 2058 sq. ft. Island Cottage on Pilings. This house was built with a metal roof and shingle siding. Some of the features of this house are the wrap around porch and observation loft. This house plan can be purchased at www.southerncottages.com.
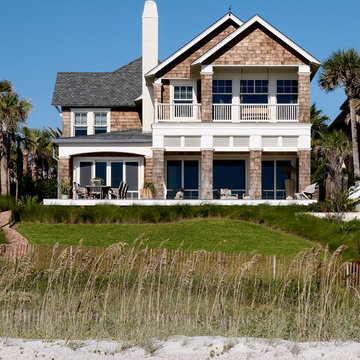
Morales Construction Company is one of Northeast Florida’s most respected general contractors, and has been listed by The Jacksonville Business Journal as being among Jacksonville’s 25 largest contractors, fastest growing companies and the No. 1 Custom Home Builder in the First Coast area.
Photo Credit: Joe Lapeyra

This is a beautiful beach getaway home remodel. This complete face lift consisted of exterior paint, new windows, custom concrete driveway, porch, and paver patio. We partnered with Jennifer Allison Design on this project. Her design firm contacted us to paint the entire house - inside and out. Images are used with permission. You can contact her at (310) 488-0331 for more information.
Coastal Exterior Home Ideas
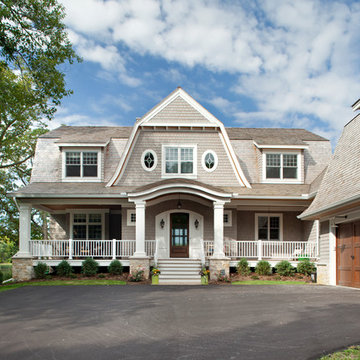
Landmark Photography
Inspiration for a coastal gray two-story wood exterior home remodel in Minneapolis with a gambrel roof
Inspiration for a coastal gray two-story wood exterior home remodel in Minneapolis with a gambrel roof

Large beach style blue two-story mixed siding exterior home photo in Grand Rapids with a shingle roof
1






