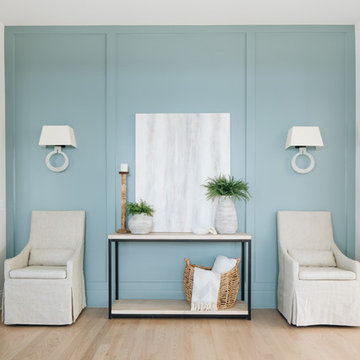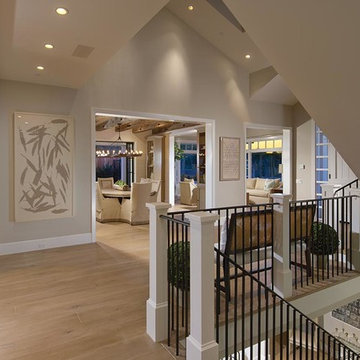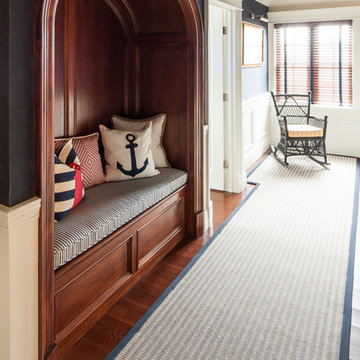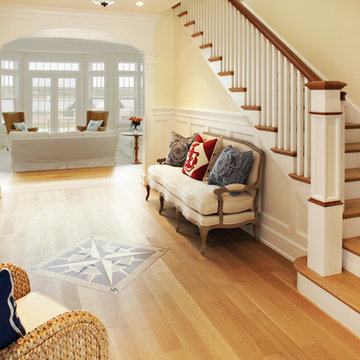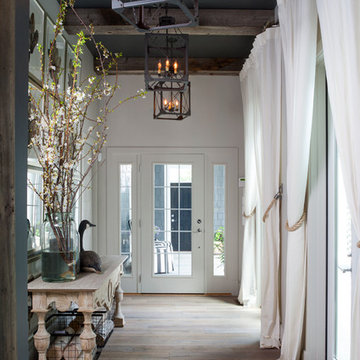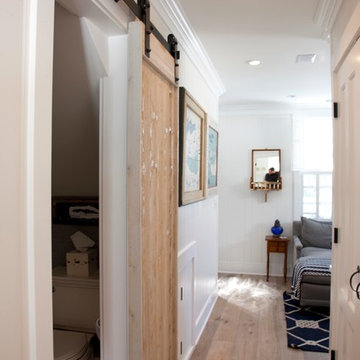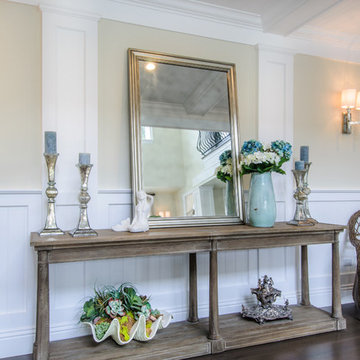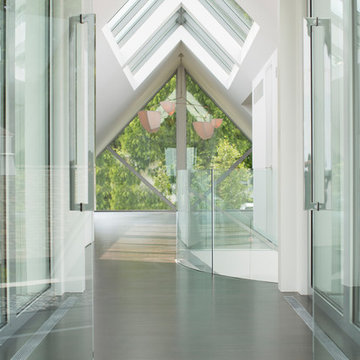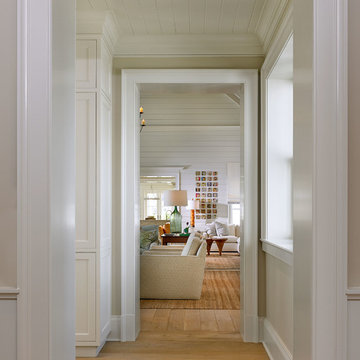Coastal Hallway Ideas
Refine by:
Budget
Sort by:Popular Today
1 - 20 of 6,968 photos
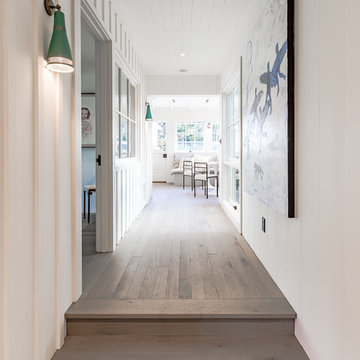
Hallway leads to a guest bedroom flanked on one side by interior windows.
Images | Kurt Jordan Photography
Hallway - mid-sized coastal medium tone wood floor and brown floor hallway idea in Santa Barbara with white walls
Hallway - mid-sized coastal medium tone wood floor and brown floor hallway idea in Santa Barbara with white walls
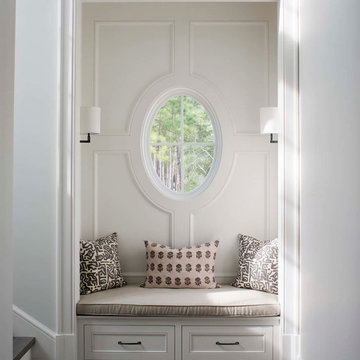
Inspiration for a coastal dark wood floor and brown floor hallway remodel in Charleston with white walls
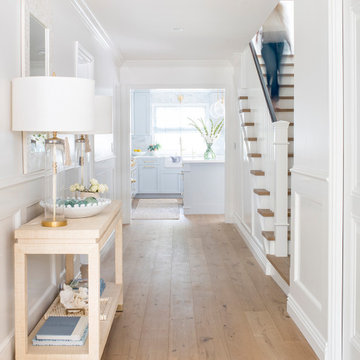
In Southern California there are pockets of darling cottages built in the early 20th century that we like to call jewelry boxes. They are quaint, full of charm and usually a bit cramped. Our clients have a growing family and needed a modern, functional home. They opted for a renovation that directly addressed their concerns.
When we first saw this 2,170 square-foot 3-bedroom beach cottage, the front door opened directly into a staircase and a dead-end hallway. The kitchen was cramped, the living room was claustrophobic and everything felt dark and dated.
The big picture items included pitching the living room ceiling to create space and taking down a kitchen wall. We added a French oven and luxury range that the wife had always dreamed about, a custom vent hood, and custom-paneled appliances.
We added a downstairs half-bath for guests (entirely designed around its whimsical wallpaper) and converted one of the existing bathrooms into a Jack-and-Jill, connecting the kids’ bedrooms, with double sinks and a closed-off toilet and shower for privacy.
In the bathrooms, we added white marble floors and wainscoting. We created storage throughout the home with custom-cabinets, new closets and built-ins, such as bookcases, desks and shelving.
White Sands Design/Build furnished the entire cottage mostly with commissioned pieces, including a custom dining table and upholstered chairs. We updated light fixtures and added brass hardware throughout, to create a vintage, bo-ho vibe.
The best thing about this cottage is the charming backyard accessory dwelling unit (ADU), designed in the same style as the larger structure. In order to keep the ADU it was necessary to renovate less than 50% of the main home, which took some serious strategy, otherwise the non-conforming ADU would need to be torn out. We renovated the bathroom with white walls and pine flooring, transforming it into a get-away that will grow with the girls.
Find the right local pro for your project
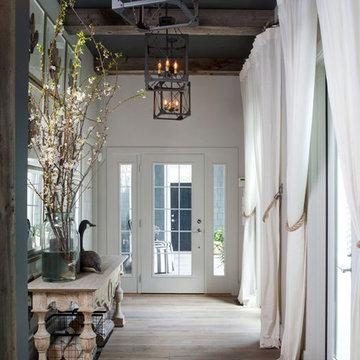
interiors - P Four
Inspiration for a coastal light wood floor and beige floor hallway remodel in DC Metro
Inspiration for a coastal light wood floor and beige floor hallway remodel in DC Metro
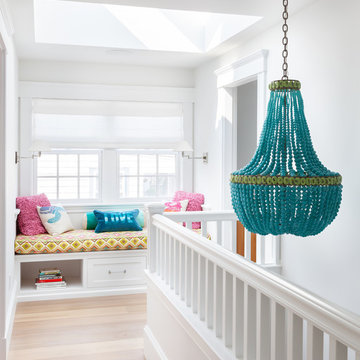
Yorgos Efthymiadis
Hallway - coastal medium tone wood floor hallway idea in Boston with white walls
Hallway - coastal medium tone wood floor hallway idea in Boston with white walls
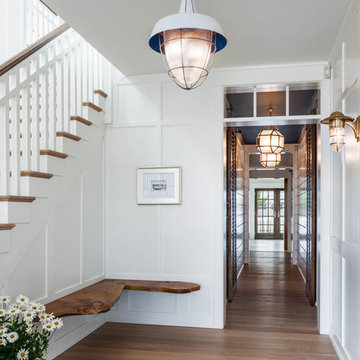
Asher Architects;
Leeds Builders, Inc.;
Barbara Botonelli, Interiors
Mid-sized beach style light wood floor hallway photo in Philadelphia with white walls
Mid-sized beach style light wood floor hallway photo in Philadelphia with white walls
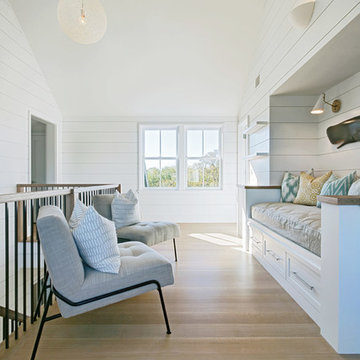
A built-in twin mattress adorned with decorative pillows creates a unique sitting area at the top of the stairs
Inspiration for a coastal hallway remodel in Boston
Inspiration for a coastal hallway remodel in Boston
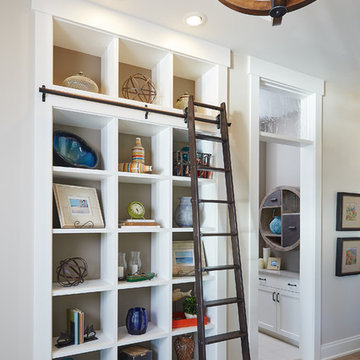
A harmonious blend of rustic and refined, the warm palette of natural materials and finishes like beautifully aged white oak floors, seedy glass transoms and classic built-ins, create a relaxed space that never loses its polished sense of style.
Photography credit: Ashley Avila
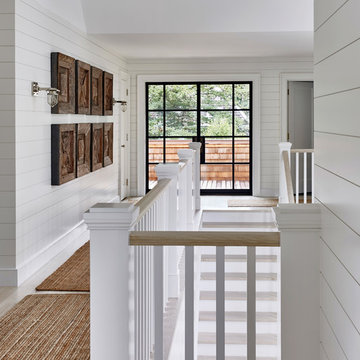
Architectural Advisement & Interior Design by Chango & Co.
Architecture by Thomas H. Heine
Photography by Jacob Snavely
See the story in Domino Magazine
Coastal Hallway Ideas
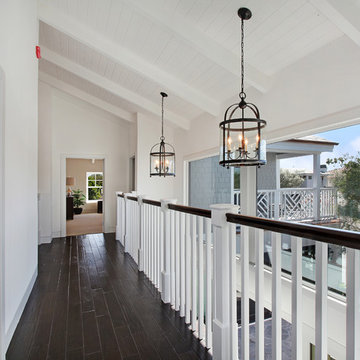
Photos by Jeri Koegel / Real Estate Agent - Jeff Pittman
Beach style dark wood floor hallway photo in Orange County with white walls
Beach style dark wood floor hallway photo in Orange County with white walls
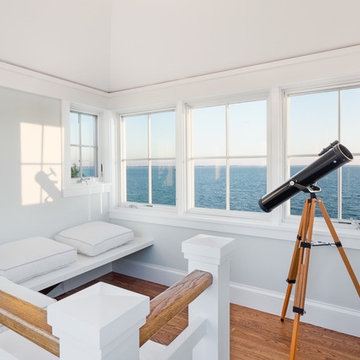
One of our favorite spots in a house where we have so many favorites. Who wouldn't love to spend some time here with a friend or a book while watching for whales? This bright and airy cupola with its white pillows and wood floors provides the perfect retreat.
1






