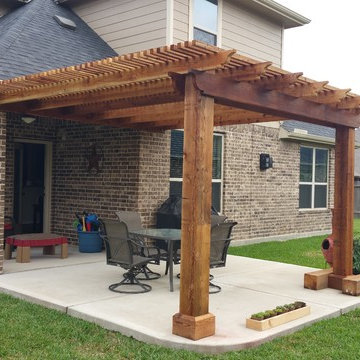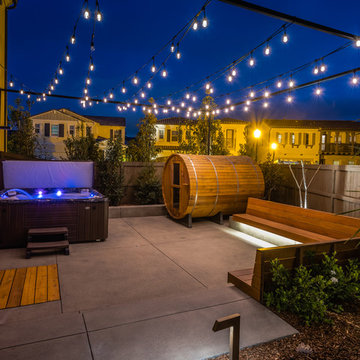Patio
Refine by:
Budget
Sort by:Popular Today
1 - 20 of 18,500 photos
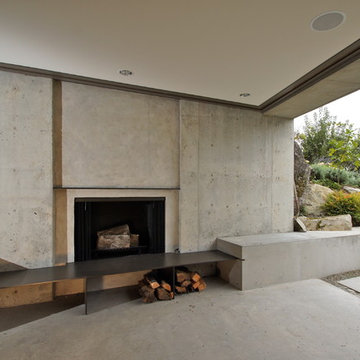
Inspiration for a contemporary concrete patio remodel in Seattle with a fire pit and a roof extension
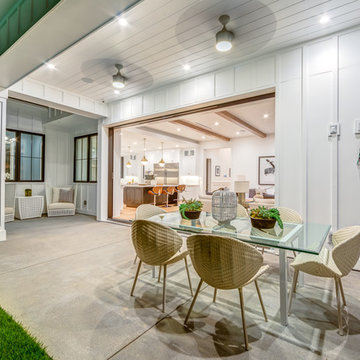
This summer you can find us in our outdoor living room // exterior designed by Eran Gispan #NEDesigns #LAHomes #HomeDesign
Country backyard concrete patio photo in Los Angeles with a roof extension
Country backyard concrete patio photo in Los Angeles with a roof extension
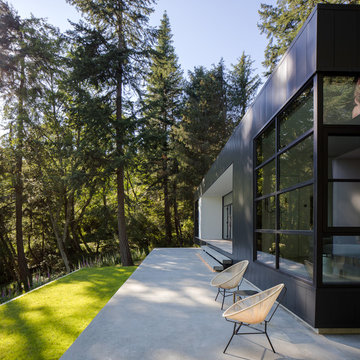
Photography by Sean Airhart
Minimalist concrete patio photo in Seattle with no cover
Minimalist concrete patio photo in Seattle with no cover
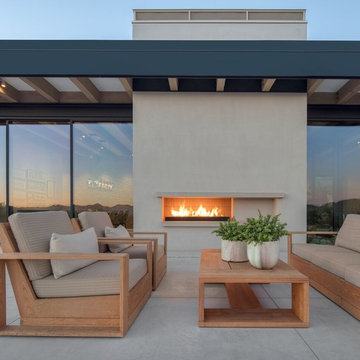
Patio - contemporary backyard concrete patio idea in Phoenix with a fireplace and no cover
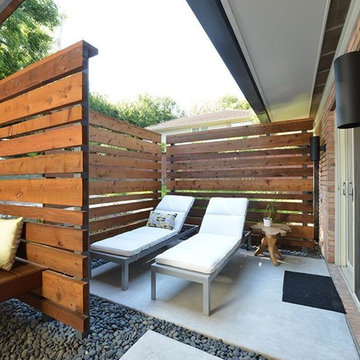
Inspiration for a modern backyard concrete patio remodel in Dallas with a roof extension
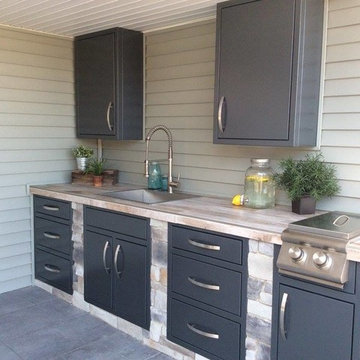
Example of a mid-sized transitional backyard concrete patio kitchen design in Other with a roof extension
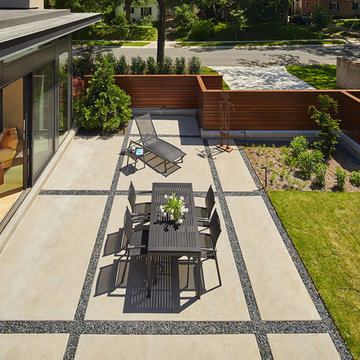
Patio - mid-sized contemporary backyard concrete patio idea in DC Metro with no cover
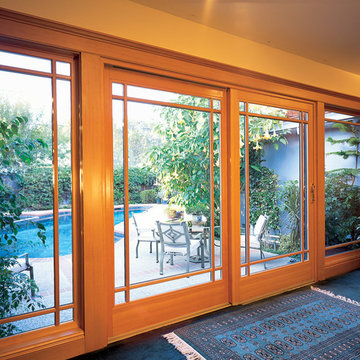
Patio - mid-sized traditional backyard concrete patio idea in San Luis Obispo with no cover

Example of a 1950s backyard concrete patio design in San Francisco with a fire pit and no cover
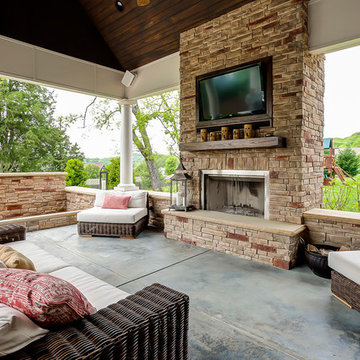
Patio - large traditional backyard concrete patio idea in Nashville with a roof extension and a fireplace
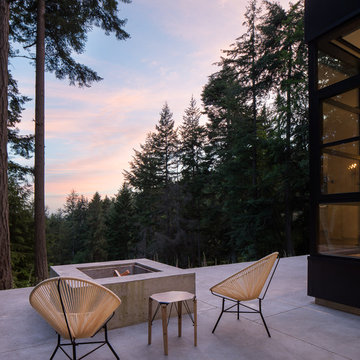
Photography by Sean Airhart
Inspiration for a modern concrete patio remodel in Seattle with a fire pit and no cover
Inspiration for a modern concrete patio remodel in Seattle with a fire pit and no cover

PixelProFoto
Inspiration for a large 1960s side yard concrete patio remodel in San Diego with a pergola
Inspiration for a large 1960s side yard concrete patio remodel in San Diego with a pergola
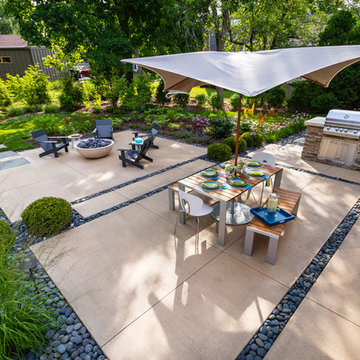
A linear planting of 'Green Velvet' buxus interrupts a line of 'Skyracer' molinia.
Westhauser Photography
Mid-sized minimalist backyard concrete patio photo in Milwaukee with a fire pit
Mid-sized minimalist backyard concrete patio photo in Milwaukee with a fire pit

Rustic Style Fire Feature - Techo-Bloc's Valencia Fire Pit with custom caps.
Inspiration for a large contemporary backyard concrete patio remodel in Charlotte with a fire pit
Inspiration for a large contemporary backyard concrete patio remodel in Charlotte with a fire pit
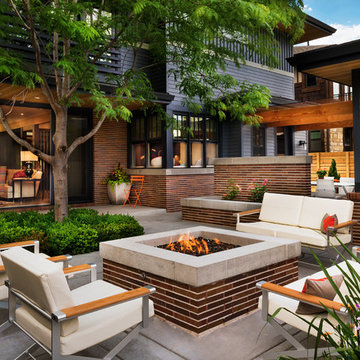
James Maynard, Vantage Imagery
Example of a trendy courtyard concrete patio design in Denver with a fire pit and no cover
Example of a trendy courtyard concrete patio design in Denver with a fire pit and no cover
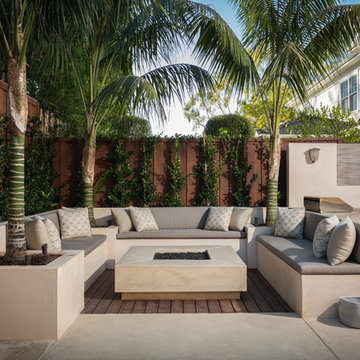
Patio - large modern backyard concrete patio idea in Orange County with a fire pit and no cover

Louie Heredia
Example of a classic backyard concrete patio kitchen design in Los Angeles with a gazebo
Example of a classic backyard concrete patio kitchen design in Los Angeles with a gazebo

Landscape by Gardens by Gabriel; Fire Bowl and Water Feature by Wells Concrete Works; Radial bench by TM Lewis Construction
Example of a mid-sized minimalist backyard concrete patio fountain design in San Luis Obispo with no cover
Example of a mid-sized minimalist backyard concrete patio fountain design in San Luis Obispo with no cover
1






