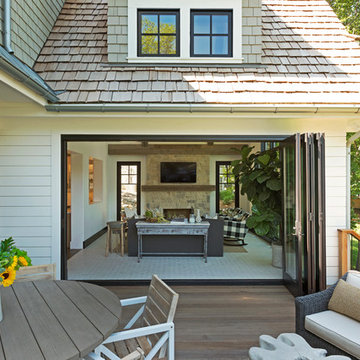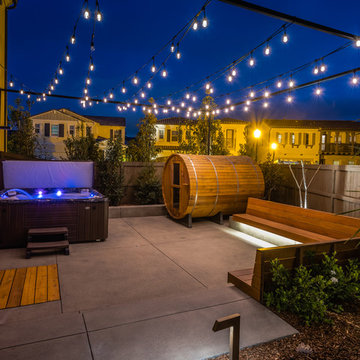Concrete Patio with Decking Ideas
Refine by:
Budget
Sort by:Popular Today
1 - 20 of 31,027 photos
Item 1 of 3
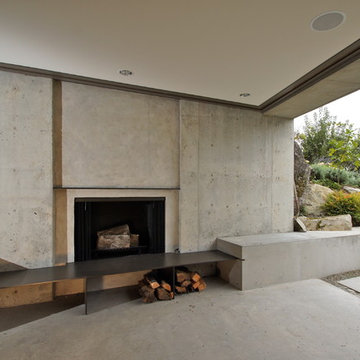
Inspiration for a contemporary concrete patio remodel in Seattle with a fire pit and a roof extension
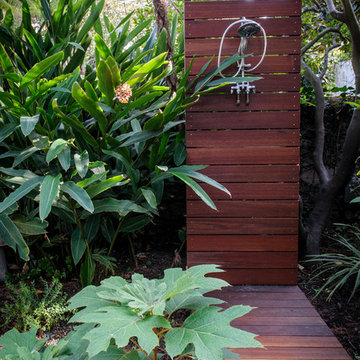
Outdoor patio shower - mid-sized contemporary backyard outdoor patio shower idea in Los Angeles with decking and no cover
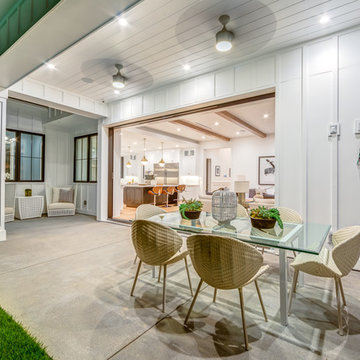
This summer you can find us in our outdoor living room // exterior designed by Eran Gispan #NEDesigns #LAHomes #HomeDesign
Country backyard concrete patio photo in Los Angeles with a roof extension
Country backyard concrete patio photo in Los Angeles with a roof extension
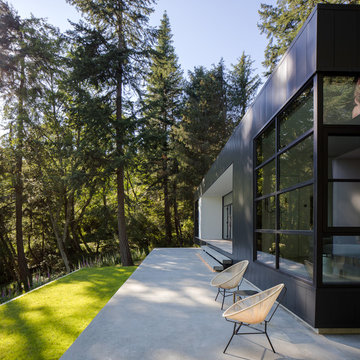
Photography by Sean Airhart
Minimalist concrete patio photo in Seattle with no cover
Minimalist concrete patio photo in Seattle with no cover
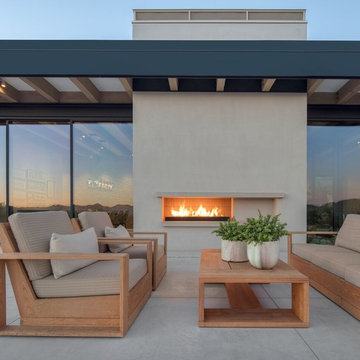
Patio - contemporary backyard concrete patio idea in Phoenix with a fireplace and no cover
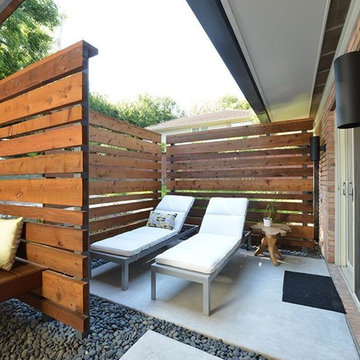
Inspiration for a modern backyard concrete patio remodel in Dallas with a roof extension
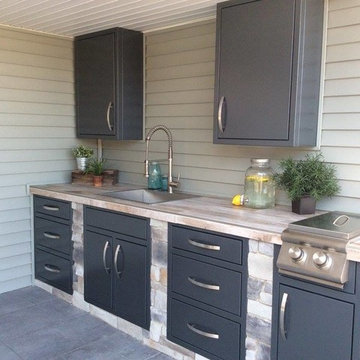
Example of a mid-sized transitional backyard concrete patio kitchen design in Other with a roof extension
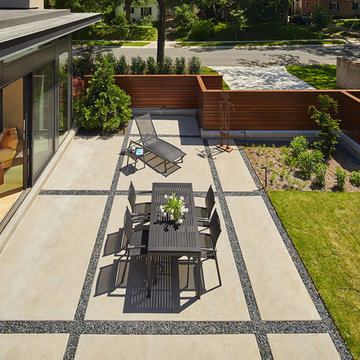
Patio - mid-sized contemporary backyard concrete patio idea in DC Metro with no cover
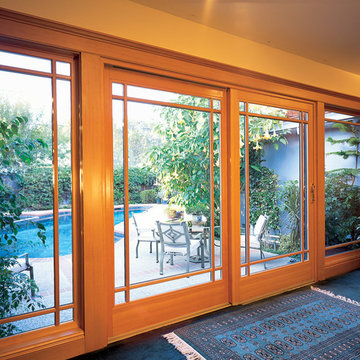
Patio - mid-sized traditional backyard concrete patio idea in San Luis Obispo with no cover

Example of a 1950s backyard concrete patio design in San Francisco with a fire pit and no cover
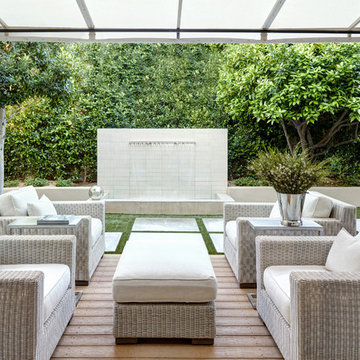
Werner Segarra Photography Inc.
www.wsphoto.net
Example of a mid-sized trendy backyard patio fountain design in Phoenix with decking and an awning
Example of a mid-sized trendy backyard patio fountain design in Phoenix with decking and an awning
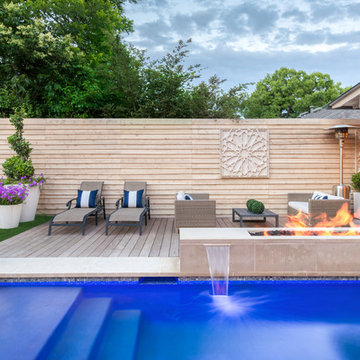
Example of a large transitional backyard patio design in Dallas with decking, an awning and a fire pit
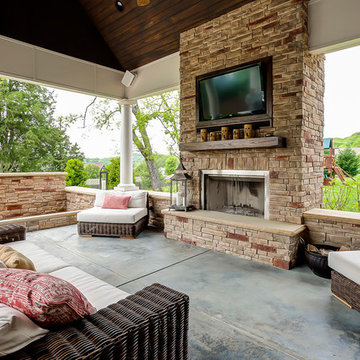
Patio - large traditional backyard concrete patio idea in Nashville with a roof extension and a fireplace
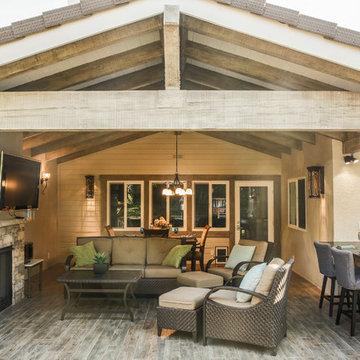
Mid-sized elegant backyard patio kitchen photo in Los Angeles with decking and a roof extension
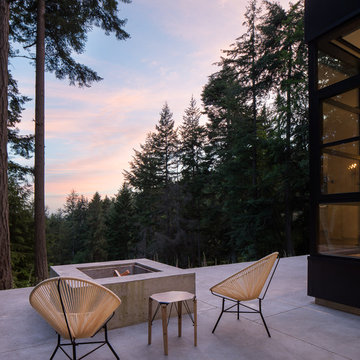
Photography by Sean Airhart
Inspiration for a modern concrete patio remodel in Seattle with a fire pit and no cover
Inspiration for a modern concrete patio remodel in Seattle with a fire pit and no cover

This modern home, near Cedar Lake, built in 1900, was originally a corner store. A massive conversion transformed the home into a spacious, multi-level residence in the 1990’s.
However, the home’s lot was unusually steep and overgrown with vegetation. In addition, there were concerns about soil erosion and water intrusion to the house. The homeowners wanted to resolve these issues and create a much more useable outdoor area for family and pets.
Castle, in conjunction with Field Outdoor Spaces, designed and built a large deck area in the back yard of the home, which includes a detached screen porch and a bar & grill area under a cedar pergola.
The previous, small deck was demolished and the sliding door replaced with a window. A new glass sliding door was inserted along a perpendicular wall to connect the home’s interior kitchen to the backyard oasis.
The screen house doors are made from six custom screen panels, attached to a top mount, soft-close track. Inside the screen porch, a patio heater allows the family to enjoy this space much of the year.
Concrete was the material chosen for the outdoor countertops, to ensure it lasts several years in Minnesota’s always-changing climate.
Trex decking was used throughout, along with red cedar porch, pergola and privacy lattice detailing.
The front entry of the home was also updated to include a large, open porch with access to the newly landscaped yard. Cable railings from Loftus Iron add to the contemporary style of the home, including a gate feature at the top of the front steps to contain the family pets when they’re let out into the yard.
Tour this project in person, September 28 – 29, during the 2019 Castle Home Tour!

PixelProFoto
Inspiration for a large 1960s side yard concrete patio remodel in San Diego with a pergola
Inspiration for a large 1960s side yard concrete patio remodel in San Diego with a pergola
Concrete Patio with Decking Ideas
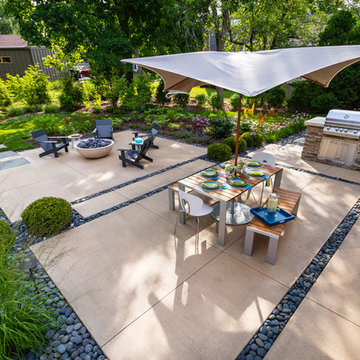
A linear planting of 'Green Velvet' buxus interrupts a line of 'Skyracer' molinia.
Westhauser Photography
Mid-sized minimalist backyard concrete patio photo in Milwaukee with a fire pit
Mid-sized minimalist backyard concrete patio photo in Milwaukee with a fire pit
1






