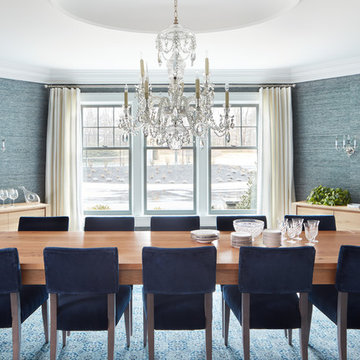Enclosed Dining Room Ideas
Refine by:
Budget
Sort by:Popular Today
601 - 620 of 49,960 photos
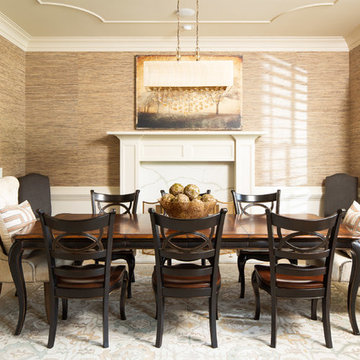
Photo Credit: David Cannon; Design: Michelle Mentzer
Instagram: @newriverbuildingco
Enclosed dining room - mid-sized farmhouse light wood floor and beige floor enclosed dining room idea in Atlanta with brown walls, a standard fireplace and a tile fireplace
Enclosed dining room - mid-sized farmhouse light wood floor and beige floor enclosed dining room idea in Atlanta with brown walls, a standard fireplace and a tile fireplace
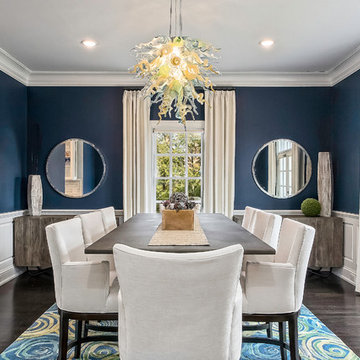
Example of a transitional dark wood floor enclosed dining room design in Columbus with blue walls and no fireplace
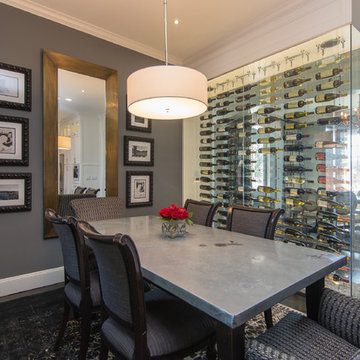
Rachel Verdugo
Inspiration for a mid-sized transitional dark wood floor and brown floor enclosed dining room remodel in Dallas with gray walls and no fireplace
Inspiration for a mid-sized transitional dark wood floor and brown floor enclosed dining room remodel in Dallas with gray walls and no fireplace
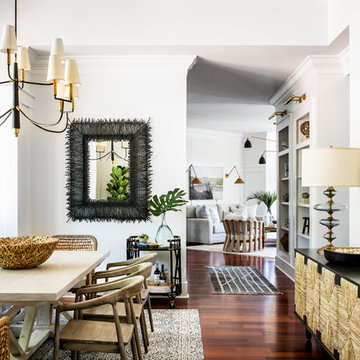
Enclosed dining room - large coastal medium tone wood floor and red floor enclosed dining room idea in Other with white walls and no fireplace
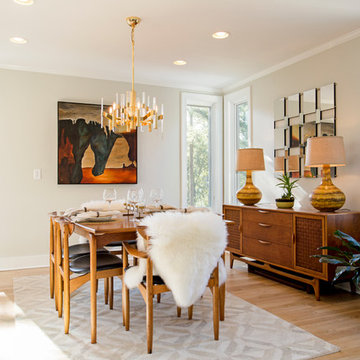
Large 1950s light wood floor and beige floor enclosed dining room photo in Richmond with beige walls and no fireplace
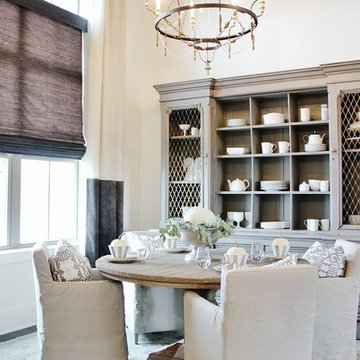
Enclosed dining room - large farmhouse dark wood floor and brown floor enclosed dining room idea in Atlanta with white walls and no fireplace
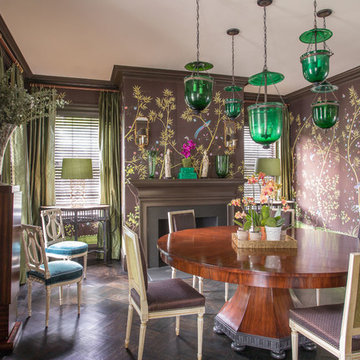
Eric Roth
Enclosed dining room - mid-sized eclectic dark wood floor enclosed dining room idea in Boston with brown walls and a standard fireplace
Enclosed dining room - mid-sized eclectic dark wood floor enclosed dining room idea in Boston with brown walls and a standard fireplace
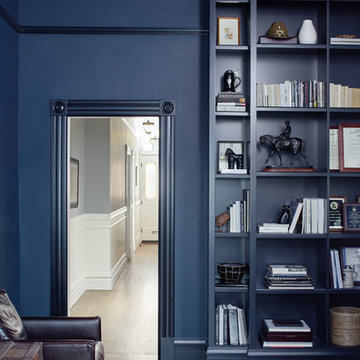
Dining Room
Enclosed dining room - mid-sized victorian dark wood floor and brown floor enclosed dining room idea in San Francisco with blue walls and no fireplace
Enclosed dining room - mid-sized victorian dark wood floor and brown floor enclosed dining room idea in San Francisco with blue walls and no fireplace
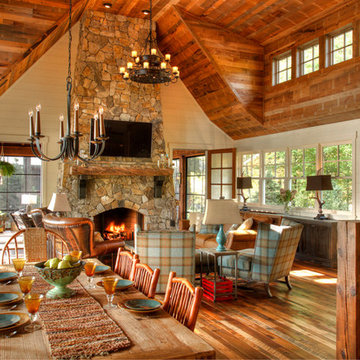
Large mountain style dark wood floor and brown floor enclosed dining room photo in Minneapolis with white walls, a standard fireplace and a stone fireplace
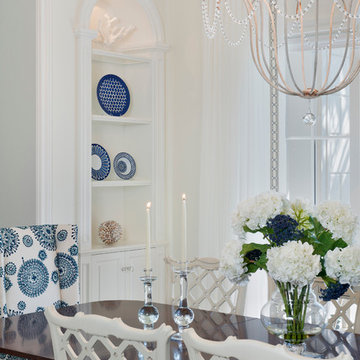
Inspiration for a large tropical carpeted enclosed dining room remodel in Miami with white walls and no fireplace
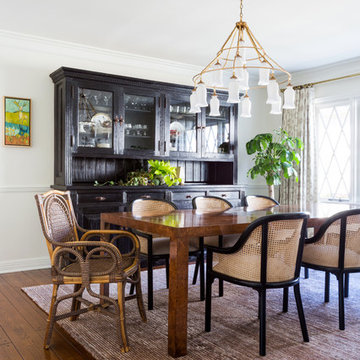
Amy Bartlam
Inspiration for a mid-sized eclectic medium tone wood floor and brown floor enclosed dining room remodel in Los Angeles with white walls and no fireplace
Inspiration for a mid-sized eclectic medium tone wood floor and brown floor enclosed dining room remodel in Los Angeles with white walls and no fireplace
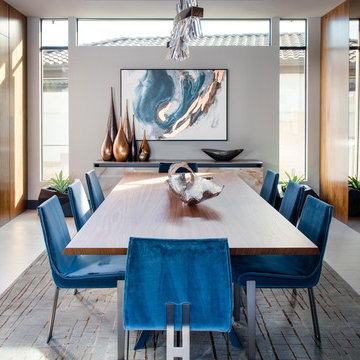
Design by Blue Heron in Partnership with Cantoni. Photos By: Stephen Morgan
For many, Las Vegas is a destination that transports you away from reality. The same can be said of the thirty-nine modern homes built in The Bluffs Community by luxury design/build firm, Blue Heron. Perched on a hillside in Southern Highlands, The Bluffs is a private gated community overlooking the Las Vegas Valley with unparalleled views of the mountains and the Las Vegas Strip. Indoor-outdoor living concepts, sustainable designs and distinctive floorplans create a modern lifestyle that makes coming home feel like a getaway.
To give potential residents a sense for what their custom home could look like at The Bluffs, Blue Heron partnered with Cantoni to furnish a model home and create interiors that would complement the Vegas Modern™ architectural style. “We were really trying to introduce something that hadn’t been seen before in our area. Our homes are so innovative, so personal and unique that it takes truly spectacular furnishings to complete their stories as well as speak to the emotions of everyone who visits our homes,” shares Kathy May, director of interior design at Blue Heron. “Cantoni has been the perfect partner in this endeavor in that, like Blue Heron, Cantoni is innovative and pushes boundaries.”
Utilizing Cantoni’s extensive portfolio, the Blue Heron Interior Design team was able to customize nearly every piece in the home to create a thoughtful and curated look for each space. “Having access to so many high-quality and diverse furnishing lines enables us to think outside the box and create unique turnkey designs for our clients with confidence,” says Kathy May, adding that the quality and one-of-a-kind feel of the pieces are unmatched.
rom the perfectly situated sectional in the downstairs family room to the unique blue velvet dining chairs, the home breathes modern elegance. “I particularly love the master bed,” says Kathy. “We had created a concept design of what we wanted it to be and worked with one of Cantoni’s longtime partners, to bring it to life. It turned out amazing and really speaks to the character of the room.”
The combination of Cantoni’s soft contemporary touch and Blue Heron’s distinctive designs are what made this project a unified experience. “The partnership really showcases Cantoni’s capabilities to manage projects like this from presentation to execution,” shares Luca Mazzolani, vice president of sales at Cantoni. “We work directly with the client to produce custom pieces like you see in this home and ensure a seamless and successful result.”
And what a stunning result it is. There was no Las Vegas luck involved in this project, just a sureness of style and service that brought together Blue Heron and Cantoni to create one well-designed home.
To learn more about Blue Heron Design Build, visit www.blueheron.com.

This dining room combines modern, rustic and classic styles. The colors are inspired by the original art work placed on the accent wall. Dining room accessories are understated to compliment the dining room painting. Custom made draperies complete the look. Natural fabric for the upholstery chairs is selected to work with the modern dining room rug. A rustic chandelier is high above the dining room table to showcase the painting. Original painting: Nancy Eckels
Photo: Liz. McKay- McKay Imaging
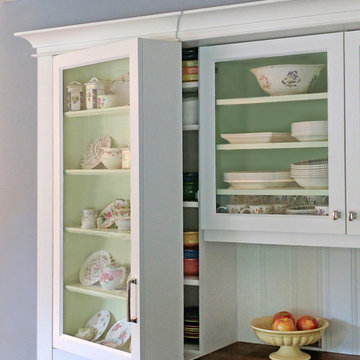
Enclosed dining room - large farmhouse enclosed dining room idea in Portland with gray walls
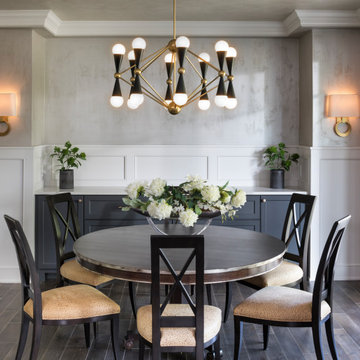
Enclosed dining room - transitional medium tone wood floor, brown floor, wall paneling and wallpaper enclosed dining room idea in Minneapolis with gray walls and no fireplace
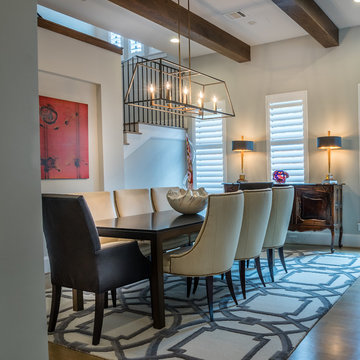
JR Woody Photography
Example of a mid-sized transitional medium tone wood floor and brown floor enclosed dining room design in Houston with a two-sided fireplace, white walls and a metal fireplace
Example of a mid-sized transitional medium tone wood floor and brown floor enclosed dining room design in Houston with a two-sided fireplace, white walls and a metal fireplace
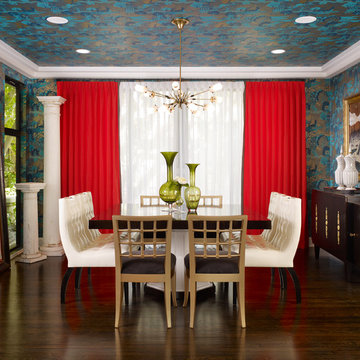
Photo by Eric Staudenmaier
Enclosed dining room - mid-sized eclectic dark wood floor and brown floor enclosed dining room idea in Orange County with multicolored walls
Enclosed dining room - mid-sized eclectic dark wood floor and brown floor enclosed dining room idea in Orange County with multicolored walls
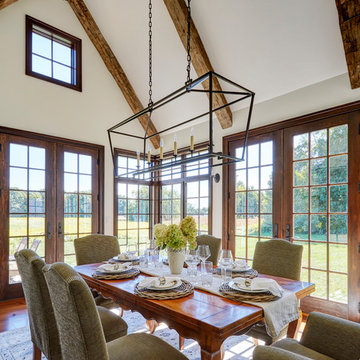
Reclaimed hand hewn barn beams are used for the ridge beam in the vaulted dining room ceiling. Photo by Mike Kaskel
Enclosed dining room - large farmhouse medium tone wood floor and brown floor enclosed dining room idea in Chicago with white walls and no fireplace
Enclosed dining room - large farmhouse medium tone wood floor and brown floor enclosed dining room idea in Chicago with white walls and no fireplace
Enclosed Dining Room Ideas
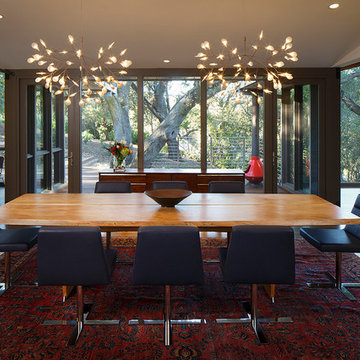
Eric Rorer
Inspiration for a mid-sized mid-century modern dark wood floor enclosed dining room remodel in San Francisco with white walls
Inspiration for a mid-sized mid-century modern dark wood floor enclosed dining room remodel in San Francisco with white walls
31






