Enclosed Dining Room Ideas
Refine by:
Budget
Sort by:Popular Today
641 - 660 of 49,960 photos
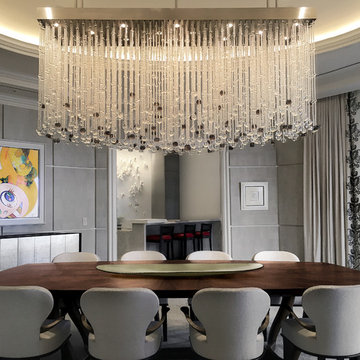
A sumptuous dining room to feast one's eyes and palate features waterside dining in a room layered with opulent design and materials. The oversized custom walnut table accommodates up to 12, and features a unique mix wood and bronze frames upholstered in an exotic leather. Everything in the room was customized to elevate your dining experience.

Enclosed dining room - large traditional dark wood floor enclosed dining room idea in Columbus with gray walls, a standard fireplace and a stone fireplace
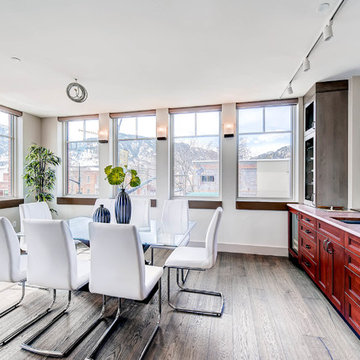
Mid-sized transitional dark wood floor enclosed dining room photo in Denver with white walls and no fireplace
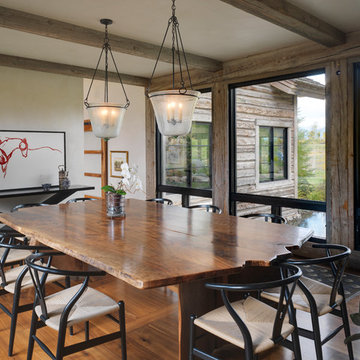
A custom home in Jackson, Wyoming
Photography: Cameron R. Neilson
Enclosed dining room - mid-sized rustic medium tone wood floor enclosed dining room idea in Other with white walls
Enclosed dining room - mid-sized rustic medium tone wood floor enclosed dining room idea in Other with white walls
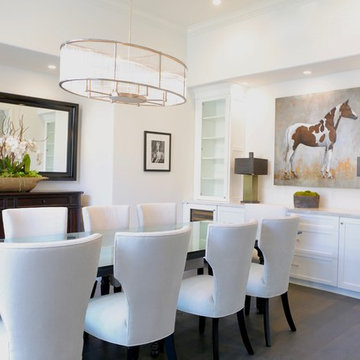
Photography by Mark Liddell and Jared Tafau - TerraGreen Development
Enclosed dining room - large traditional dark wood floor enclosed dining room idea in Los Angeles with white walls and no fireplace
Enclosed dining room - large traditional dark wood floor enclosed dining room idea in Los Angeles with white walls and no fireplace
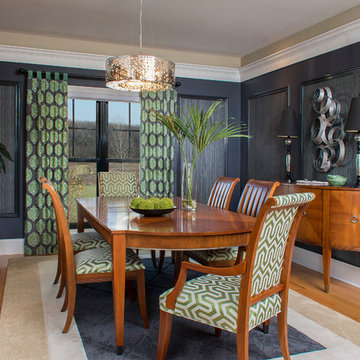
Inspiration for a mid-sized contemporary light wood floor enclosed dining room remodel in Milwaukee with black walls and no fireplace
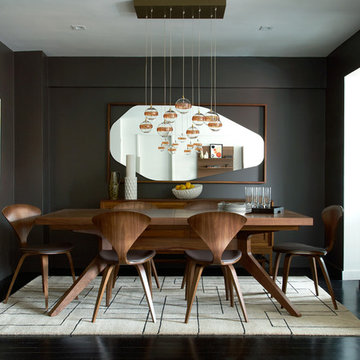
MARK ROSKAMS
Example of a mid-sized 1960s dark wood floor enclosed dining room design in New York with brown walls
Example of a mid-sized 1960s dark wood floor enclosed dining room design in New York with brown walls
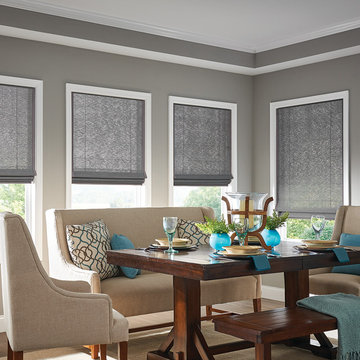
Example of a mid-sized transitional dark wood floor and brown floor enclosed dining room design in Other with gray walls and no fireplace
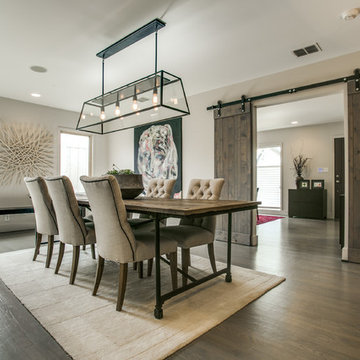
A simple modern palette encompasses the home and is evident in the dining room. Modern lighting, art and neutral tones feel contemporary, juxtaposed by rustic barn doors. ©Shoot2Sell Photography
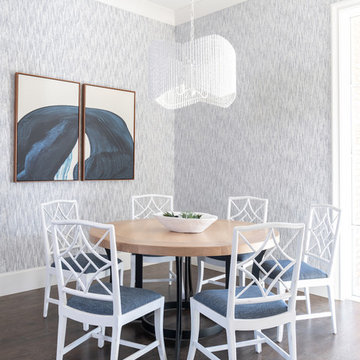
Example of a transitional dark wood floor and brown floor enclosed dining room design in Dallas with gray walls
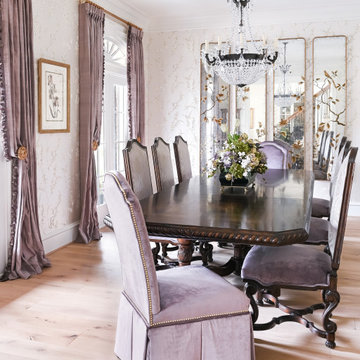
A majestic moment within this Cypress, TX renovation. This dining room is luxury at its finest. Crafted with satin finishes, fine crystal, and decadent fabrics to create a design that is truly bespoke and captivating to all who enter.
Every detail within the space surrounds you in luxury, for guests dine upon velvet dining chairs while silk custom drapery, intricate gold medallions, and iridescent floral wallcovering line the walls.
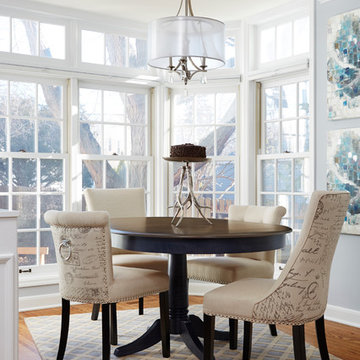
This is the story about a kitchen that was showing it’s age with white countertops and dark oak cabinets on a dark oak floor. It all worked once, but now the kitchen felt dark, cramped and dysfunctional. The owners were looking for a total kitchen transformation.
After a disastrous beginning with a contractor taking their money and vanishing into thin air, the owners were left with a completely gutted kitchen that consisted of only the walls. They hired Rick Jacobson to rescue them and restart the project.
The new kitchen design began with the idea of using Cobalt Blue as a primary color. The blue seen on many glassware pieces is Cobalt Blue, and it was decided to use it in the tile for the kitchen, as well as the pendant lights. Another goal was to make the kitchen brighter with an easier traffic flow, as well as completely updated cabinetry. And there were traffic patterns to improve, a refrigerator to move, and exhaust vents to reroute.
Rick Jacobson listened to the owners and worked to create the kitchen that the owners imagined. He began by thinking through the traffic flow patterns. He noted that the doorway from the dining room needed to be widened. He added rounded doorway headers to match the home’s existing décor.
He carefully thought through where the kitchen island should be, including how opening the oven doors would be in relation to people sitting at the kitchen island at a family gathering. Kitchen cabinet touches include off edge flat panel doors, soft close wooden drawers, and a spice cabinet with two slide-out racks. The new longer center island features a drawer microwave that opens and closes automatically with the push of a button. The center island also features two recycling bins and seating for four. Rick even thought of adding decorative elements to the existing half wall to make it look in line with the kitchen island. The kitchen’s black granite countertops offer an unusually appealing view: There are lots of interesting reflections throughout the kitchen.
Another of Rick’s touches is that all of the lights, including recessed ceiling lights, three cobalt blue pendant lights and below cabinet lights are on dimmers which work to balance daytime and nighttime lighting.
The under mounted stainless steel single sink is complemented with a gooseneck faucet. The stainless steel gas range is thin enough to allow for a wide drawer below for utensils, and the stainless steel vent hood is vented through the ceiling to outdoors, allowing additional storage space in the top cabinets. Double ovens with white doors are the perfect match to the cabinets, with a location that makes baking and roasting easier with the two large vertical storage for baking sheets and supplies nearby.
The result: A functional, open, bright and Cobalt blue kitchen.
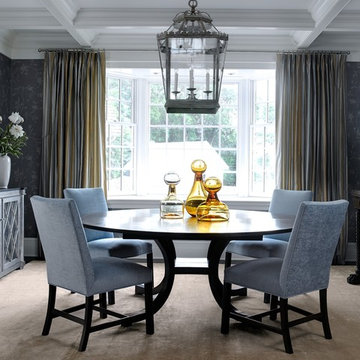
Amber glass bottles form a centerpiece on this round dark wood dining room table surrounded by pale blue upholstered chairs.
Photographed by Michel Arnaud
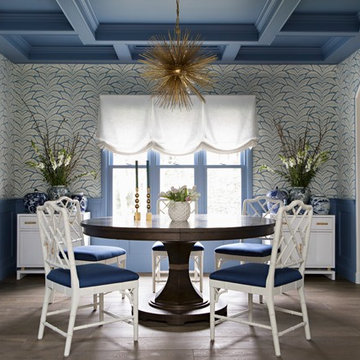
Enclosed dining room - mid-sized transitional dark wood floor and brown floor enclosed dining room idea in Los Angeles with no fireplace and multicolored walls
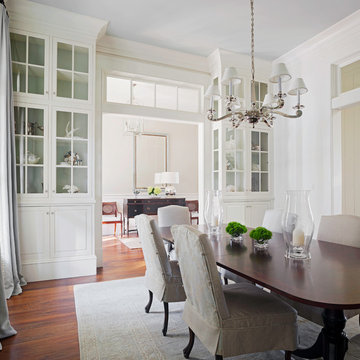
Atlantic Archives
Inspiration for a timeless dark wood floor enclosed dining room remodel in Atlanta with white walls
Inspiration for a timeless dark wood floor enclosed dining room remodel in Atlanta with white walls
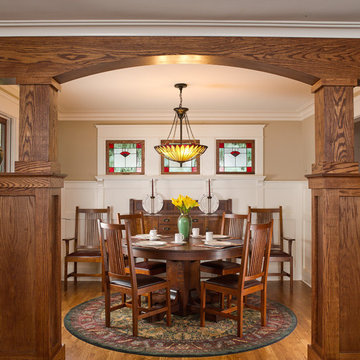
Dining room with Craftsman detailing and room separator with built-in cabinets
Inspiration for a mid-sized craftsman medium tone wood floor and brown floor enclosed dining room remodel in Atlanta with beige walls and no fireplace
Inspiration for a mid-sized craftsman medium tone wood floor and brown floor enclosed dining room remodel in Atlanta with beige walls and no fireplace
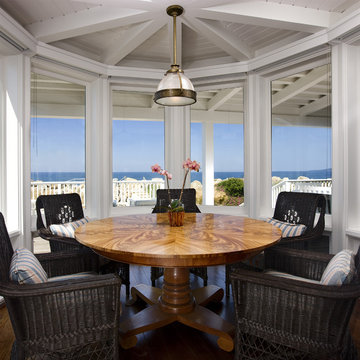
Inspiration for a coastal dark wood floor enclosed dining room remodel in Santa Barbara
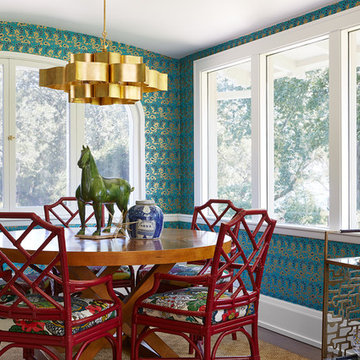
Susan Gilmore
Example of a mid-sized eclectic dark wood floor and brown floor enclosed dining room design in Minneapolis with blue walls and no fireplace
Example of a mid-sized eclectic dark wood floor and brown floor enclosed dining room design in Minneapolis with blue walls and no fireplace
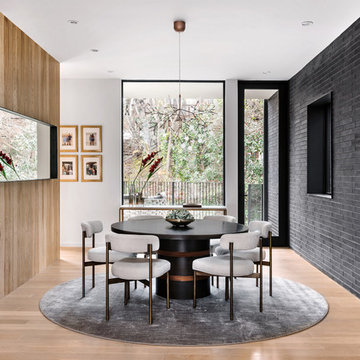
Dining Room
Photo by Chase Daniel
Example of a trendy light wood floor enclosed dining room design in Austin with multicolored walls
Example of a trendy light wood floor enclosed dining room design in Austin with multicolored walls
Enclosed Dining Room Ideas
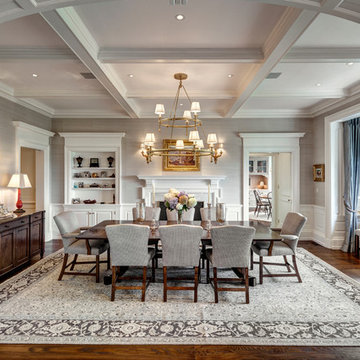
HOBI Award 2014 - Winner - Best Custom Home 12,000- 14,000 sf
Charles Hilton Architects
Woodruff/Brown Architectural Photography
Example of a classic medium tone wood floor enclosed dining room design in New York with gray walls, a standard fireplace and a wood fireplace surround
Example of a classic medium tone wood floor enclosed dining room design in New York with gray walls, a standard fireplace and a wood fireplace surround
33





