Enclosed Dining Room Ideas
Refine by:
Budget
Sort by:Popular Today
1 - 20 of 13,038 photos
Item 1 of 3
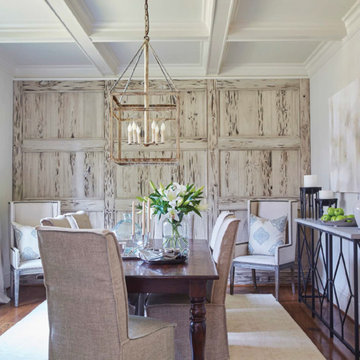
Inspiration for a large coastal medium tone wood floor and brown floor enclosed dining room remodel in Birmingham with beige walls and no fireplace
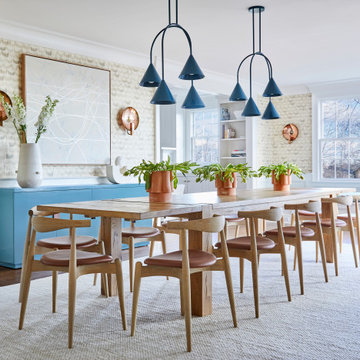
Interior Design, Custom Furniture Design & Art Curation by Chango & Co.
Photography by Christian Torres
Inspiration for a mid-sized transitional dark wood floor and brown floor enclosed dining room remodel in New York with beige walls and no fireplace
Inspiration for a mid-sized transitional dark wood floor and brown floor enclosed dining room remodel in New York with beige walls and no fireplace
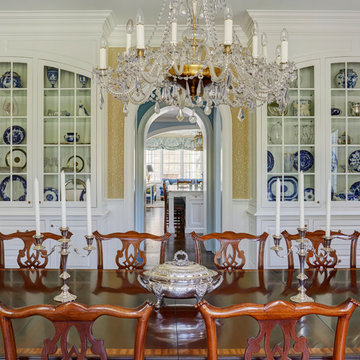
Matching built-in china cabinets house the owners extensive collection of blue and white china, crystal, and silver. Dining room has seating for 10 and the arched opening leads to the butler's pantry with kitchen beyond. Photo by Mike Kaskel
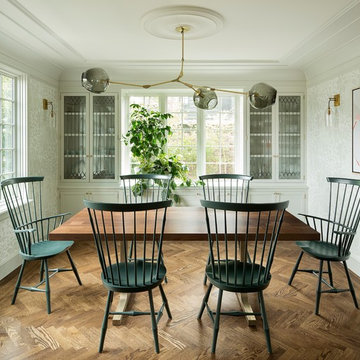
Enclosed dining room - mid-sized transitional dark wood floor and brown floor enclosed dining room idea in Portland with white walls
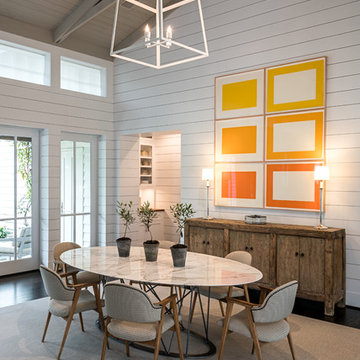
Peter Molick Photography
Enclosed dining room - large cottage dark wood floor enclosed dining room idea in Houston with white walls
Enclosed dining room - large cottage dark wood floor enclosed dining room idea in Houston with white walls
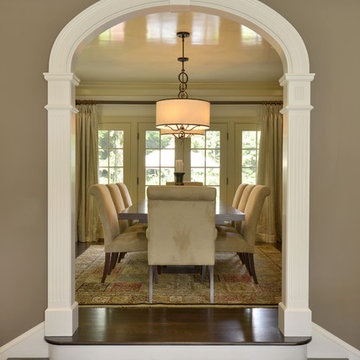
peter krupenye
Enclosed dining room - mid-sized traditional dark wood floor enclosed dining room idea in New York with brown walls and no fireplace
Enclosed dining room - mid-sized traditional dark wood floor enclosed dining room idea in New York with brown walls and no fireplace

Michelle Rose Photography
Example of a large transitional dark wood floor enclosed dining room design in New York with black walls and no fireplace
Example of a large transitional dark wood floor enclosed dining room design in New York with black walls and no fireplace
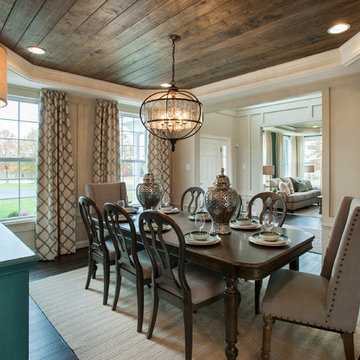
Enclosed dining room - mid-sized transitional dark wood floor enclosed dining room idea in Philadelphia with beige walls and no fireplace

Photography Anna Zagorodna
Example of a small 1950s light wood floor and brown floor enclosed dining room design in Richmond with blue walls, a standard fireplace and a tile fireplace
Example of a small 1950s light wood floor and brown floor enclosed dining room design in Richmond with blue walls, a standard fireplace and a tile fireplace

Inspiration for a mid-sized cottage slate floor enclosed dining room remodel in New York with white walls

Example of a transitional dark wood floor and brown floor enclosed dining room design in New York with green walls

Dining Room with outdoor patio through left doors with Kitchen beyond
Inspiration for a mid-sized transitional medium tone wood floor, beige floor and wainscoting enclosed dining room remodel in Los Angeles with white walls, a two-sided fireplace and a tile fireplace
Inspiration for a mid-sized transitional medium tone wood floor, beige floor and wainscoting enclosed dining room remodel in Los Angeles with white walls, a two-sided fireplace and a tile fireplace
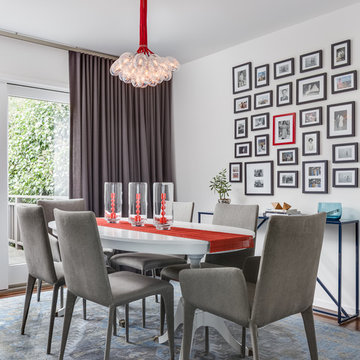
• Eclectic dining room furnishings
• Wall color - Benjamin Moore Superwhite I-01
• Vintage Dining Table - Refinished by Acorn Restoration
• Brazilian Walnut wood flooring
• Vintage Area rug - gray + blue
• Drapery Panels and Hardware - The Shade Store
• Cluster Pendant - Menicus (Discontinued)
• Upholstered dining chairs - Bonaldo
• Black + White framed art - salon-style installation featuring the client's favorite family photos
• Decorative Accessory Styling
• Metal side buffet table - BluDot

This unique city-home is designed with a center entry, flanked by formal living and dining rooms on either side. An expansive gourmet kitchen / great room spans the rear of the main floor, opening onto a terraced outdoor space comprised of more than 700SF.
The home also boasts an open, four-story staircase flooded with natural, southern light, as well as a lower level family room, four bedrooms (including two en-suite) on the second floor, and an additional two bedrooms and study on the third floor. A spacious, 500SF roof deck is accessible from the top of the staircase, providing additional outdoor space for play and entertainment.
Due to the location and shape of the site, there is a 2-car, heated garage under the house, providing direct entry from the garage into the lower level mudroom. Two additional off-street parking spots are also provided in the covered driveway leading to the garage.
Designed with family living in mind, the home has also been designed for entertaining and to embrace life's creature comforts. Pre-wired with HD Video, Audio and comprehensive low-voltage services, the home is able to accommodate and distribute any low voltage services requested by the homeowner.
This home was pre-sold during construction.
Steve Hall, Hedrich Blessing
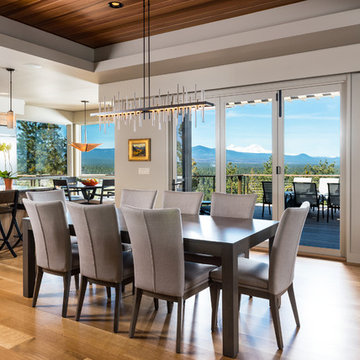
Enclosed dining room - large transitional light wood floor and gray floor enclosed dining room idea in Other with gray walls and no fireplace

A transitional dining room, where we incorporated the clients' antique dining table and paired it up with chairs that are a mix of upholstery and wooden accents. A traditional navy and cream rug anchors the furniture, and dark gray walls with accents of brass, mirror and some color in the artwork and accessories pull the space together.
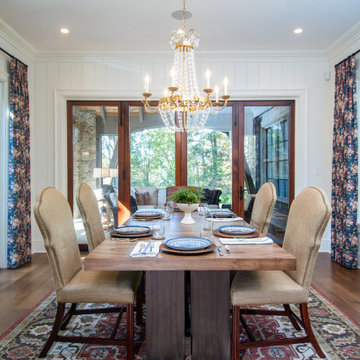
Example of a large farmhouse medium tone wood floor and brown floor enclosed dining room design in Other with white walls

Brendon Pinola
Enclosed dining room - large french country medium tone wood floor and brown floor enclosed dining room idea in Birmingham with white walls and no fireplace
Enclosed dining room - large french country medium tone wood floor and brown floor enclosed dining room idea in Birmingham with white walls and no fireplace

JPM Construction offers complete support for designing, building, and renovating homes in Atherton, Menlo Park, Portola Valley, and surrounding mid-peninsula areas. With a focus on high-quality craftsmanship and professionalism, our clients can expect premium end-to-end service.
The promise of JPM is unparalleled quality both on-site and off, where we value communication and attention to detail at every step. Onsite, we work closely with our own tradesmen, subcontractors, and other vendors to bring the highest standards to construction quality and job site safety. Off site, our management team is always ready to communicate with you about your project. The result is a beautiful, lasting home and seamless experience for you.
Enclosed Dining Room Ideas

Peter Rymwid
Inspiration for a large timeless dark wood floor enclosed dining room remodel in New York with blue walls and no fireplace
Inspiration for a large timeless dark wood floor enclosed dining room remodel in New York with blue walls and no fireplace
1





