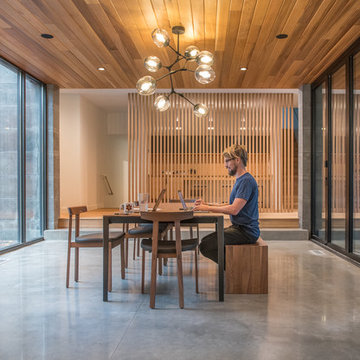Concrete Floor Enclosed Dining Room Ideas
Refine by:
Budget
Sort by:Popular Today
1 - 20 of 567 photos
Item 1 of 3
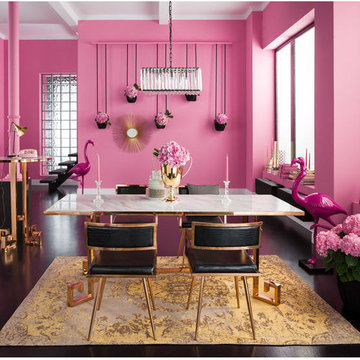
Enclosed dining room - large 1960s concrete floor and black floor enclosed dining room idea in Miami with pink walls and no fireplace
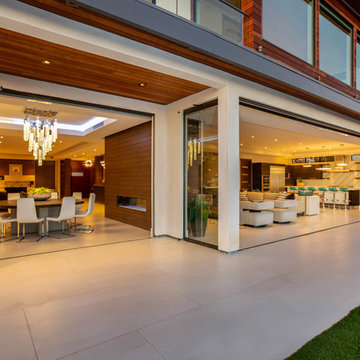
Inspiration for a large contemporary concrete floor and beige floor enclosed dining room remodel in Orange County with a ribbon fireplace, white walls and a wood fireplace surround
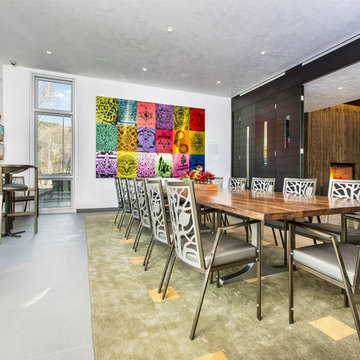
Enclosed dining room - large eclectic concrete floor and gray floor enclosed dining room idea in Denver with white walls and no fireplace
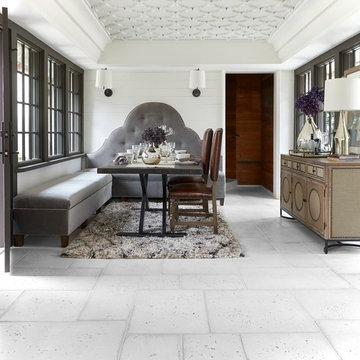
Interior application of Peacock Pavers in Rice White
Inspiration for a mid-sized contemporary concrete floor enclosed dining room remodel in Birmingham with white walls and no fireplace
Inspiration for a mid-sized contemporary concrete floor enclosed dining room remodel in Birmingham with white walls and no fireplace
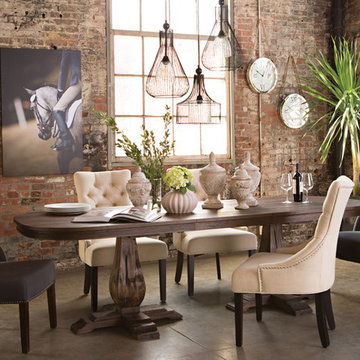
With exceptionally rich and whimsical elements, you can design a dining room that’s meant for more than just meals. Plush upholstered side chairs provide luxurious seating in this setting, so it’s easy to spend countless hours relaxing and entertaining around the grand Diego table. Add an antique-chic cluster of ceramic urns and vases, plus an installation of industrial light fixtures, and an area previously
reserved for eating becomes the perfect place for everything.
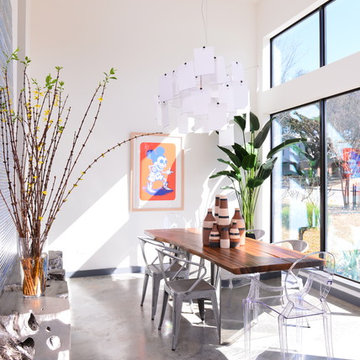
Michael Hunter
Example of a large trendy concrete floor enclosed dining room design in Dallas with white walls and no fireplace
Example of a large trendy concrete floor enclosed dining room design in Dallas with white walls and no fireplace
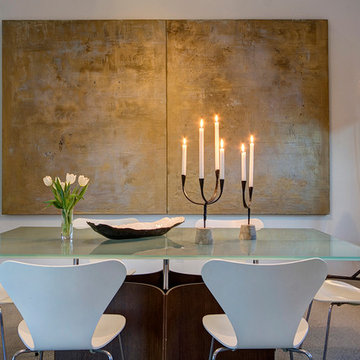
Enclosed dining room - farmhouse concrete floor enclosed dining room idea in San Francisco with white walls
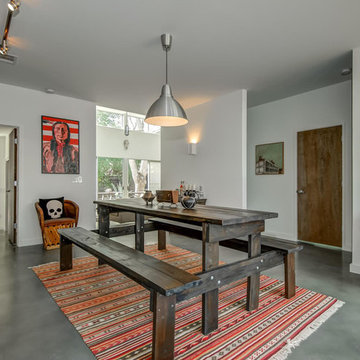
Inspiration for a contemporary concrete floor enclosed dining room remodel in Austin with white walls and no fireplace
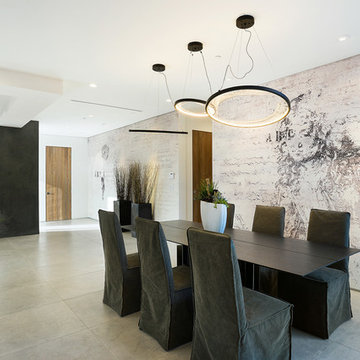
Large trendy concrete floor and beige floor enclosed dining room photo in Los Angeles with white walls and no fireplace
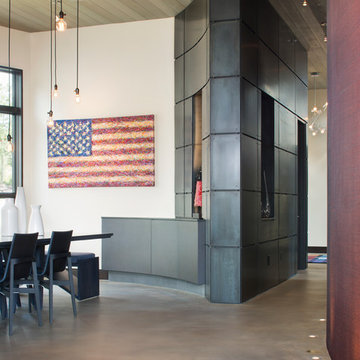
Kimberly Gavin Photography
Inspiration for a large contemporary concrete floor enclosed dining room remodel in Denver with beige walls
Inspiration for a large contemporary concrete floor enclosed dining room remodel in Denver with beige walls
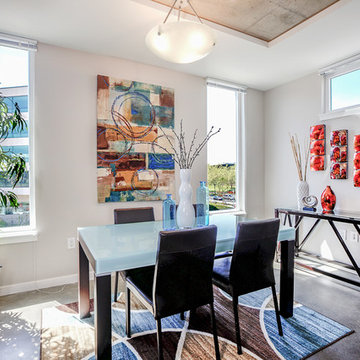
Lumen Condominium,
Dining room, concrete floors
Gordon Wang ©2014
Example of an urban concrete floor enclosed dining room design in Seattle with gray walls and no fireplace
Example of an urban concrete floor enclosed dining room design in Seattle with gray walls and no fireplace
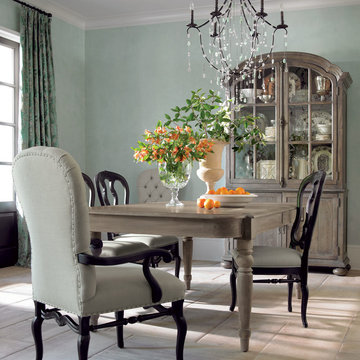
Bernhardt Furniture: Belgian Oak Dining Table, Chairs and Cabinet
Example of a mid-sized classic concrete floor enclosed dining room design in Charlotte with blue walls and no fireplace
Example of a mid-sized classic concrete floor enclosed dining room design in Charlotte with blue walls and no fireplace
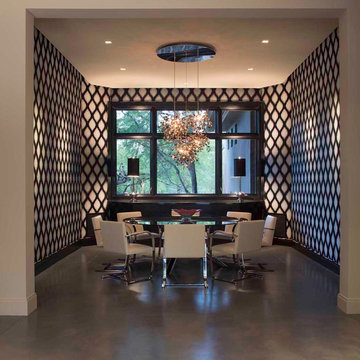
Enclosed dining room - large contemporary concrete floor enclosed dining room idea in Phoenix with multicolored walls
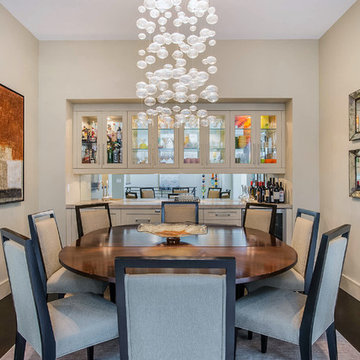
Photography by Salinas, LLC
Enclosed dining room - transitional concrete floor enclosed dining room idea in Seattle with white walls
Enclosed dining room - transitional concrete floor enclosed dining room idea in Seattle with white walls
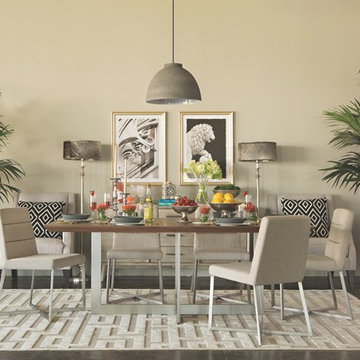
Sharp angles and sculptural bases distinguish our Gibson dining collection’s cool, modern construction. Made of brushed stainless steel, each foundation exhibits enthralling geometry, with intersecting lines that shine and inspire Jeff’s graphic accessories. Walnut veneer warms the table’s handsome surface, while grey fabric over foam seating lends support and flair to the chairs.
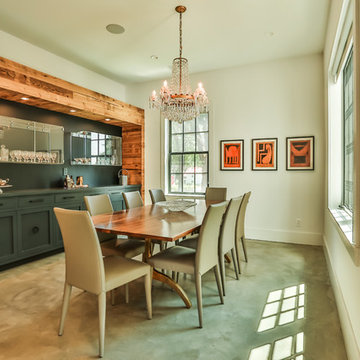
Dania Bagia Photography
In 2014, when new owners purchased one of the grand, 19th-century "summer cottages" that grace historic North Broadway in Saratoga Springs, Old Saratoga Restorations was already intimately acquainted with it.
Year after year, the previous owner had hired OSR to work on one carefully planned restoration project after another. What had not been dealt with in the previous restoration projects was the Eliza Doolittle of a garage tucked behind the stately home.
Under its dingy aluminum siding and electric bay door was a proper Victorian carriage house. The new family saw both the charm and potential of the building and asked OSR to turn the building into a single family home.
The project was granted an Adaptive Reuse Award in 2015 by the Saratoga Springs Historic Preservation Foundation for the project. Upon accepting the award, the owner said, “the house is similar to a geode, historic on the outside, but shiny and new on the inside.”
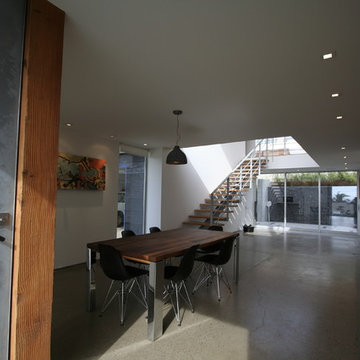
The Brown Studio
Inspiration for a modern concrete floor enclosed dining room remodel in San Diego with white walls and no fireplace
Inspiration for a modern concrete floor enclosed dining room remodel in San Diego with white walls and no fireplace
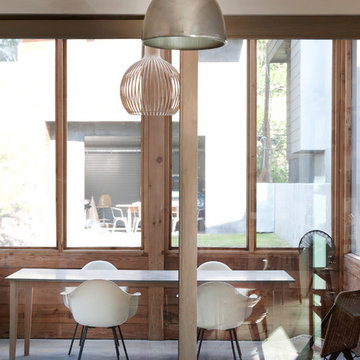
Mid-sized 1960s concrete floor enclosed dining room photo in Houston with no fireplace
Concrete Floor Enclosed Dining Room Ideas
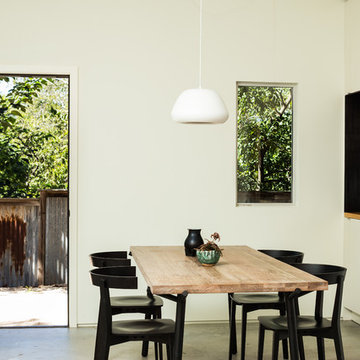
Example of a mid-sized 1950s concrete floor and gray floor enclosed dining room design in Austin with white walls
1






