Farmhouse Shingle Exterior Home Ideas
Refine by:
Budget
Sort by:Popular Today
1 - 20 of 193 photos
Item 1 of 3

Kurtis Miller - KM Pics
Inspiration for a mid-sized farmhouse red two-story mixed siding, board and batten and shingle exterior home remodel in Atlanta with a shingle roof
Inspiration for a mid-sized farmhouse red two-story mixed siding, board and batten and shingle exterior home remodel in Atlanta with a shingle roof
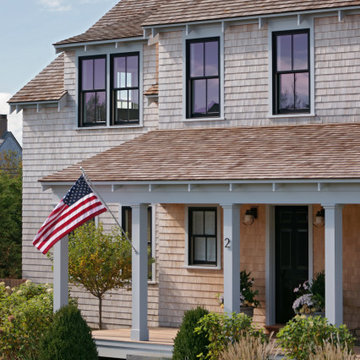
Farmhouse two-story shingle exterior home photo in Boston with a shingle roof
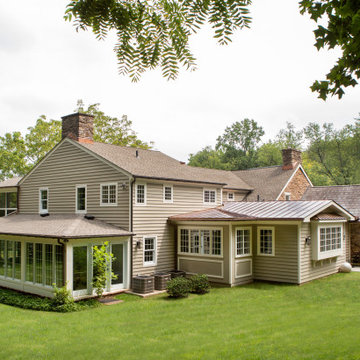
We designed an addition to this farmhouse from the 1730's to include the new kitchen, expanded mudroom and relocated laundry room. The kitchen features an abundance of countertop and island space, island seating, a farmhouse sink, custom walnut cabinetry and floating shelves, a breakfast nook with built-in bench seating and porcelain tile flooring.
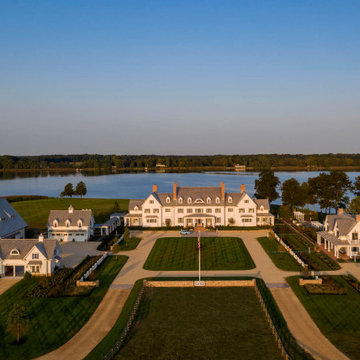
BORN OF A LIFELONG DREAM for an incomparable waterfront retreat, this estate combines quiet sophistication and unapologetic romanticism. The residence, located on Maryland’s idyllic Eastern Shore, encompasses 44,000 square feet of luxury … the epitome of grandeur in the form of a private sanctuary. Stunning gardens and dramatic water views wrap around its seven structures, which are thoughtfully positioned on more than 150 acres.
The estate’s structures, which include a main house, timber-frame entertaining barn, guest house, carriage house, automobile barn, pool house, and a sheep shed, offer fine architectural detailing and rich finishings throughout, creating a truly magical haven.
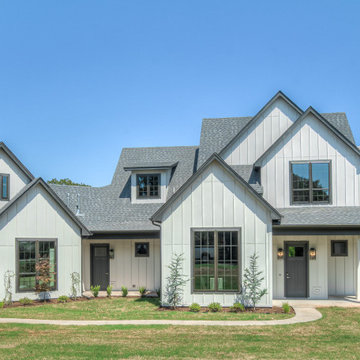
Front View of Crystal Falls. View plan THD-8677: https://www.thehousedesigners.com/plan/crystal-falls-8677/
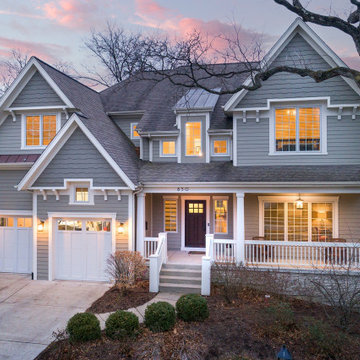
Architect: Meyer Design
Photos: Reel Tour Media
Example of a large farmhouse gray two-story concrete fiberboard and shingle exterior home design in Chicago with a mixed material roof and a brown roof
Example of a large farmhouse gray two-story concrete fiberboard and shingle exterior home design in Chicago with a mixed material roof and a brown roof
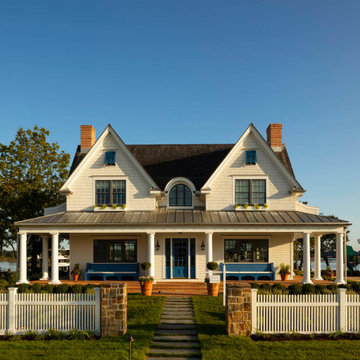
This charming guest house is part of an incomparable waterfront retreat located on Maryland’s idyllic Eastern Shore. While nodding to the design aesthetic of the main residence, the three-bedroom guesthouse incorporates delightful details not seen elsewhere on the estate — Nantucket blue accents, open wood shelving, gray brick herringbone inlay, and a beautiful open riser staircase with white oak treads, which allows natural light to spill into the foyer. The elements collectively curate a modern farmhouse aesthetic with both industrial and nautical influences.

Architect: Meyer Design
Photos: Reel Tour Media
Large country gray two-story concrete fiberboard and shingle exterior home idea in Chicago with a mixed material roof and a brown roof
Large country gray two-story concrete fiberboard and shingle exterior home idea in Chicago with a mixed material roof and a brown roof
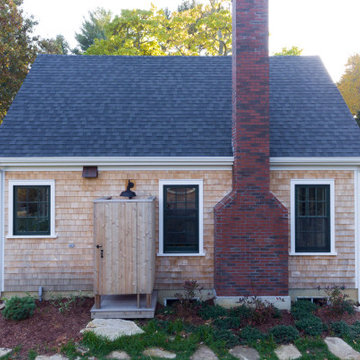
A rustic home in historic Duxbury, MA.
Inspiration for a mid-sized cottage beige two-story wood and shingle exterior home remodel in Boston with a shingle roof and a gray roof
Inspiration for a mid-sized cottage beige two-story wood and shingle exterior home remodel in Boston with a shingle roof and a gray roof
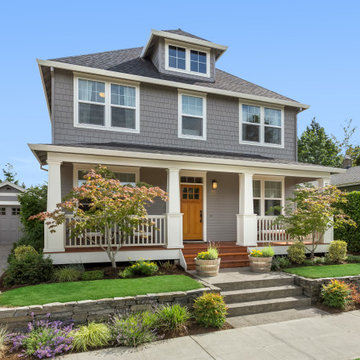
This customer needed a new paint job completed on the exterior of their rental home. They were able to see the opportunity to raise the price they charge for rent and make it a no brainer rental property investors in the future.

This custom home was completed in the Fall of 2018. This home is 3,500 sq ft across 2 finished floors. The first floor contains a one car garage, a dream chef's kitchen, office, dining room, living room and mudroom. The second floor has 4 bedrooms, a reading room, 3 full baths and a laundry room. There is also a secret tunnel connecting two of the kid's bedrooms!
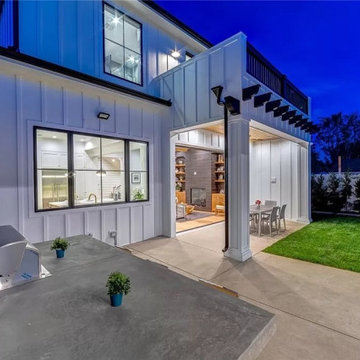
Large cottage multicolored two-story wood and shingle exterior home photo in Los Angeles with a shingle roof and a gray roof
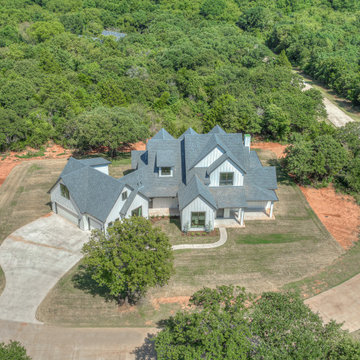
Top View (Aerial) of Crystal Falls with a 3-Car Garage. View plan THD-8677: https://www.thehousedesigners.com/plan/crystal-falls-8677/
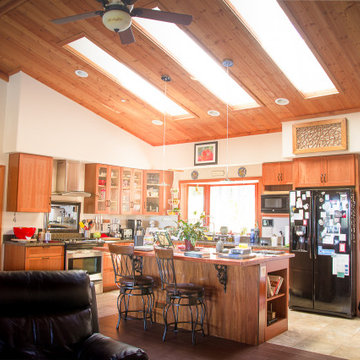
Large cottage gray one-story wood and shingle house exterior idea in San Francisco with a hip roof, a shingle roof and a black roof
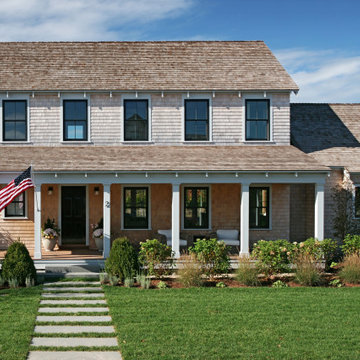
Cottage two-story wood and shingle exterior home photo in Boston with a shingle roof
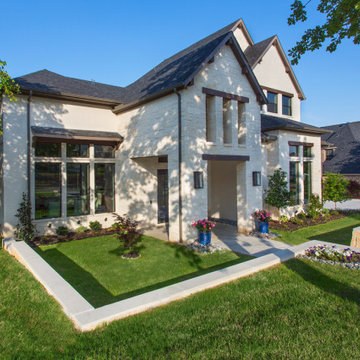
Large country beige two-story brick and shingle exterior home idea in Dallas with a shingle roof and a black roof
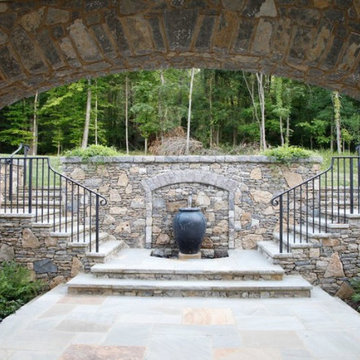
Example of a large country gray shingle house exterior design in Nashville with a shingle roof and a gray roof
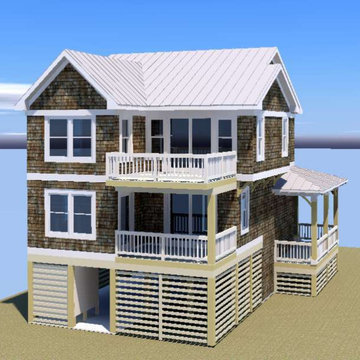
Mid-sized farmhouse three-story wood and shingle house exterior idea in Other with a metal roof
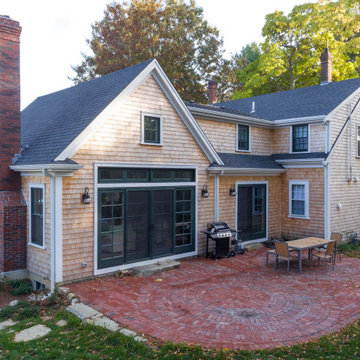
A rustic home in historic Duxbury, MA.
Large country beige two-story wood and shingle exterior home photo in Boston with a shingle roof and a gray roof
Large country beige two-story wood and shingle exterior home photo in Boston with a shingle roof and a gray roof
Farmhouse Shingle Exterior Home Ideas
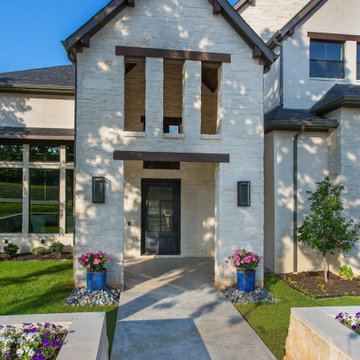
Large farmhouse beige two-story brick and shingle exterior home idea in Dallas with a shingle roof and a black roof
1





