Gray Floor Dining Room with a Tile Fireplace Ideas
Refine by:
Budget
Sort by:Popular Today
1 - 20 of 253 photos
Item 1 of 3
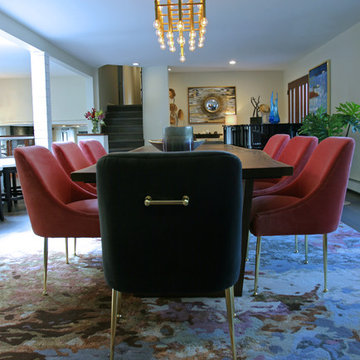
The current dining room was once a living room in this 1960's split level ranch. The front door and stairs were re-located which gave room for the grand piano, welcoming guests upon arrival. The homeowners had the live edge table and base specially built for this space where color and texture bring it home. The pink velvet chairs with brass accents pair with the gray captains chairs ~Everything came together to bring custom detailing and casual invitation to this new dining room.

Photo: Lisa Petrole
Huge minimalist porcelain tile and gray floor great room photo in San Francisco with a ribbon fireplace, a tile fireplace and gray walls
Huge minimalist porcelain tile and gray floor great room photo in San Francisco with a ribbon fireplace, a tile fireplace and gray walls
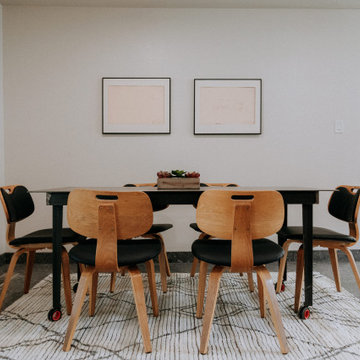
Reimagine this kitchen, living room, dining room, and hall bathroom as a sleek and sophisticated space by incorporating a midcentury modern style throughout!
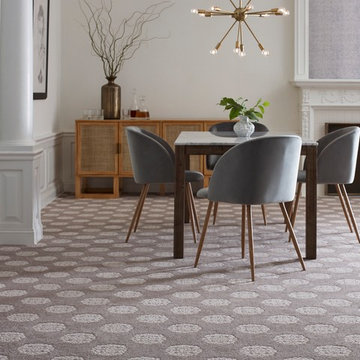
Mid-sized trendy dark wood floor and gray floor enclosed dining room photo in Los Angeles with white walls, a standard fireplace and a tile fireplace
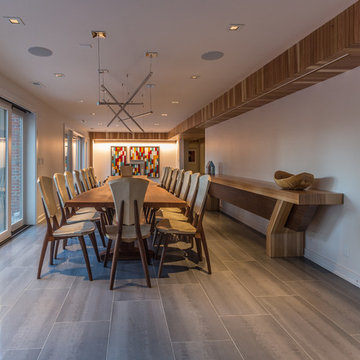
Dining room - contemporary porcelain tile and gray floor dining room idea with white walls, a standard fireplace and a tile fireplace
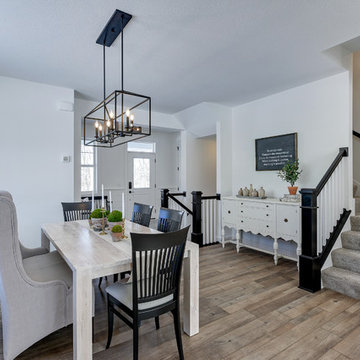
The main level of this modern farmhouse is open, and filled with large windows. The black accents carry from the front door through the back mudroom. The dining table was handcrafted from alder wood, then whitewashed and paired with a bench and four custom-painted, reupholstered chairs.
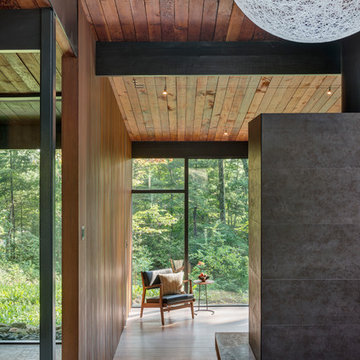
Flavin Architects was chosen for the renovation due to their expertise with Mid-Century-Modern and specifically Henry Hoover renovations. Respect for the integrity of the original home while accommodating a modern family’s needs is key. Practical updates like roof insulation, new roofing, and radiant floor heat were combined with sleek finishes and modern conveniences. Photo by: Nat Rea Photography
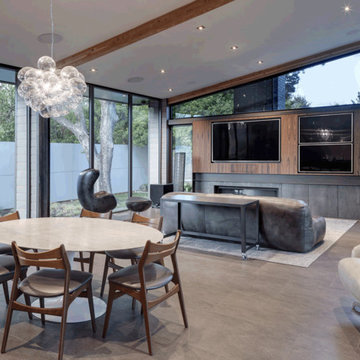
Charles Davis Smith, AIA
Inspiration for a mid-sized modern ceramic tile and gray floor great room remodel in Dallas with a ribbon fireplace and a tile fireplace
Inspiration for a mid-sized modern ceramic tile and gray floor great room remodel in Dallas with a ribbon fireplace and a tile fireplace
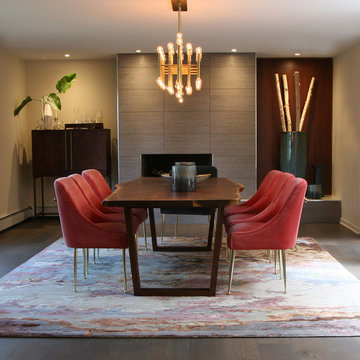
The dining room had a complete overhaul from the fireplace to the floors. The homeowners are empty nesters and were looking for sprawling ranch to entertain and keep family coming back year after year.
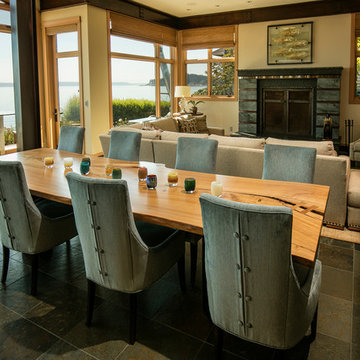
A simple color palette suits this modern beachfront home.
The colors outside are reflected inside for a harmonious feel.
Example of a large beach style slate floor and gray floor great room design in Seattle with beige walls, a standard fireplace and a tile fireplace
Example of a large beach style slate floor and gray floor great room design in Seattle with beige walls, a standard fireplace and a tile fireplace
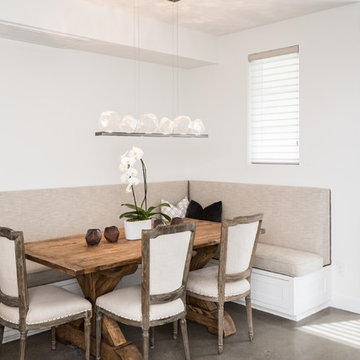
Mid-sized trendy concrete floor and gray floor great room photo in Orange County with white walls, a ribbon fireplace and a tile fireplace
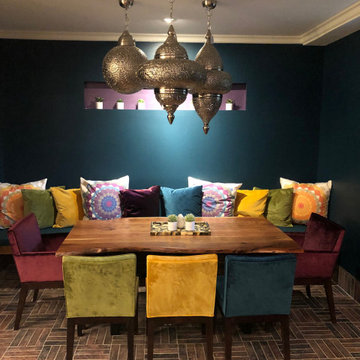
Dining room - large mediterranean gray floor dining room idea in New York with gray walls, a ribbon fireplace and a tile fireplace
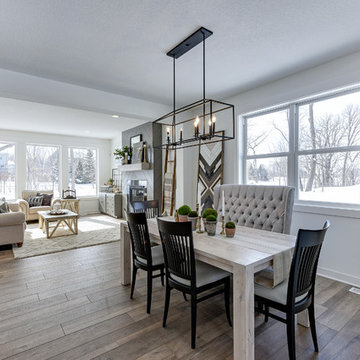
The main level of this modern farmhouse is open, and filled with large windows. The black accents carry from the front door through the back mudroom. The dining table was handcrafted from alder wood, then whitewashed and paired with a bench and four custom-painted, reupholstered chairs.
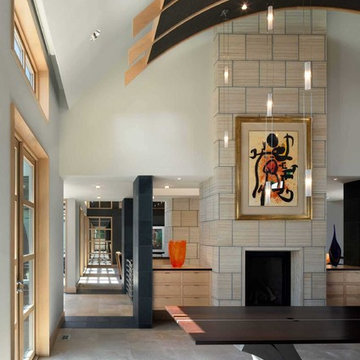
Farshid Assassi
Example of a large trendy limestone floor and gray floor enclosed dining room design in Cedar Rapids with a standard fireplace, white walls and a tile fireplace
Example of a large trendy limestone floor and gray floor enclosed dining room design in Cedar Rapids with a standard fireplace, white walls and a tile fireplace
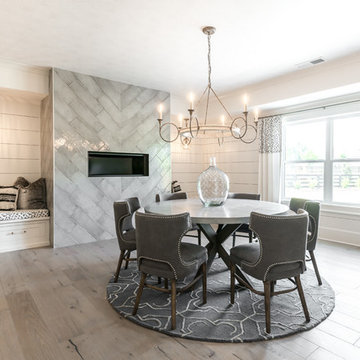
Large minimalist light wood floor and gray floor great room photo in Atlanta with white walls, a standard fireplace and a tile fireplace
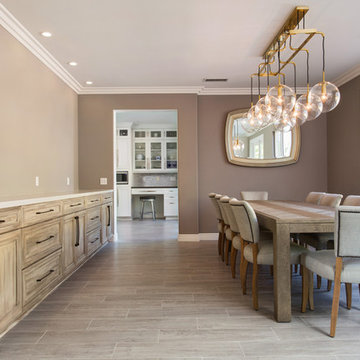
A rejuvenation project of the entire first floor of approx. 1700sq.
The kitchen was completely redone and redesigned with relocation of all major appliances, construction of a new functioning island and creating a more open and airy feeling in the space.
A "window" was opened from the kitchen to the living space to create a connection and practical work area between the kitchen and the new home bar lounge that was constructed in the living space.
New dramatic color scheme was used to create a "grandness" felling when you walk in through the front door and accent wall to be designated as the TV wall.
The stairs were completely redesigned from wood banisters and carpeted steps to a minimalistic iron design combining the mid-century idea with a bit of a modern Scandinavian look.
The old family room was repurposed to be the new official dinning area with a grand buffet cabinet line, dramatic light fixture and a new minimalistic look for the fireplace with 3d white tiles.
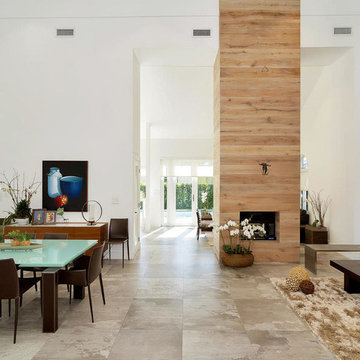
Example of a huge minimalist porcelain tile and gray floor great room design in Miami with white walls, a standard fireplace and a tile fireplace
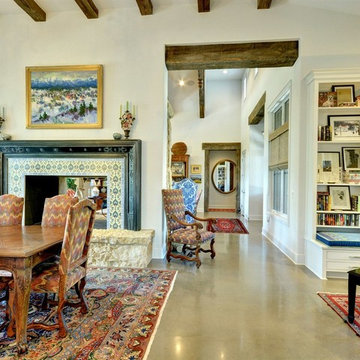
John Siemering Homes. Custom Home Builder in Austin, TX
Great room - large traditional concrete floor and gray floor great room idea in Austin with white walls, a two-sided fireplace and a tile fireplace
Great room - large traditional concrete floor and gray floor great room idea in Austin with white walls, a two-sided fireplace and a tile fireplace
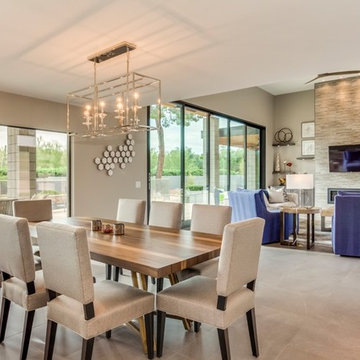
In the living room area, before it was a sunken living room with low ceilings. The fireplace was outdated, and the whole area needed to be updated. We provided all the materials and labor, while our interior design friend Cindy Roberston did a beautiful job finishing the home with the furniture and accessory selections tying everything together.
The fireplace surround is actually a porcelain tile made to look like stacked stone, with a new electric fireplace. Warm wood floating shelves and cabinets to give storage, display items and warm up the space.
Gray Floor Dining Room with a Tile Fireplace Ideas
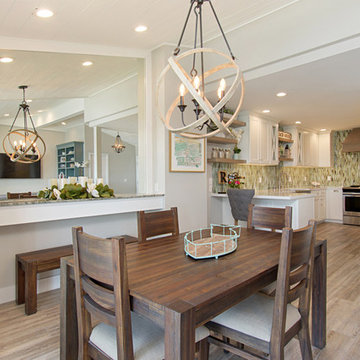
This gorgeous beach condo sits on the banks of the Pacific ocean in Solana Beach, CA. The previous design was dark, heavy and out of scale for the square footage of the space. We removed an outdated bulit in, a column that was not supporting and all the detailed trim work. We replaced it with white kitchen cabinets, continuous vinyl plank flooring and clean lines throughout. The entry was created by pulling the lower portion of the bookcases out past the wall to create a foyer. The shelves are open to both sides so the immediate view of the ocean is not obstructed. New patio sliders now open in the center to continue the view. The shiplap ceiling was updated with a fresh coat of paint and smaller LED can lights. The bookcases are the inspiration color for the entire design. Sea glass green, the color of the ocean, is sprinkled throughout the home. The fireplace is now a sleek contemporary feel with a tile surround. The mantel is made from old barn wood. A very special slab of quartzite was used for the bookcase counter, dining room serving ledge and a shelf in the laundry room. The kitchen is now white and bright with glass tile that reflects the colors of the water. The hood and floating shelves have a weathered finish to reflect drift wood. The laundry room received a face lift starting with new moldings on the door, fresh paint, a rustic cabinet and a stone shelf. The guest bathroom has new white tile with a beachy mosaic design and a fresh coat of paint on the vanity. New hardware, sinks, faucets, mirrors and lights finish off the design. The master bathroom used to be open to the bedroom. We added a wall with a barn door for privacy. The shower has been opened up with a beautiful pebble tile water fall. The pebbles are repeated on the vanity with a natural edge finish. The vanity received a fresh paint job, new hardware, faucets, sinks, mirrors and lights. The guest bedroom has a custom double bunk with reading lamps for the kiddos. This space now reflects the community it is in, and we have brought the beach inside.
1





