Huge Exterior Home with a Hip Roof Ideas
Refine by:
Budget
Sort by:Popular Today
1 - 20 of 4,485 photos
Item 1 of 4
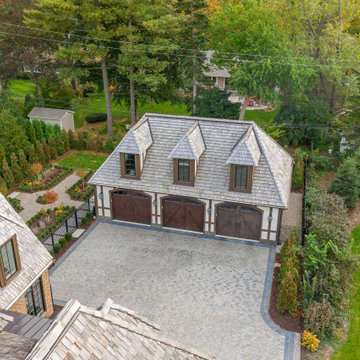
Example of a huge classic beige two-story brick house exterior design in Detroit with a hip roof and a shingle roof
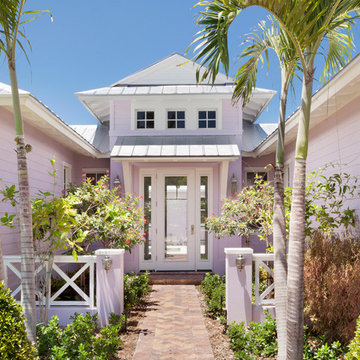
Huge tropical pink two-story wood house exterior idea in Miami with a hip roof and a metal roof

Located in Wrightwood Estates, Levi Construction’s latest residency is a two-story mid-century modern home that was re-imagined and extensively remodeled with a designer’s eye for detail, beauty and function. Beautifully positioned on a 9,600-square-foot lot with approximately 3,000 square feet of perfectly-lighted interior space. The open floorplan includes a great room with vaulted ceilings, gorgeous chef’s kitchen featuring Viking appliances, a smart WiFi refrigerator, and high-tech, smart home technology throughout. There are a total of 5 bedrooms and 4 bathrooms. On the first floor there are three large bedrooms, three bathrooms and a maid’s room with separate entrance. A custom walk-in closet and amazing bathroom complete the master retreat. The second floor has another large bedroom and bathroom with gorgeous views to the valley. The backyard area is an entertainer’s dream featuring a grassy lawn, covered patio, outdoor kitchen, dining pavilion, seating area with contemporary fire pit and an elevated deck to enjoy the beautiful mountain view.
Project designed and built by
Levi Construction
http://www.leviconstruction.com/
Levi Construction is specialized in designing and building custom homes, room additions, and complete home remodels. Contact us today for a quote.

Huge elegant red three-story brick house exterior photo in New York with a hip roof and a shingle roof
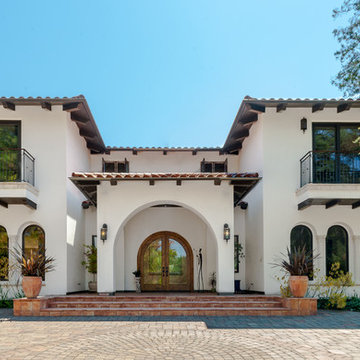
Front entry of the new mediterranean style home in Saratoga, CA.
Example of a huge tuscan beige two-story stucco exterior home design in San Francisco with a hip roof
Example of a huge tuscan beige two-story stucco exterior home design in San Francisco with a hip roof
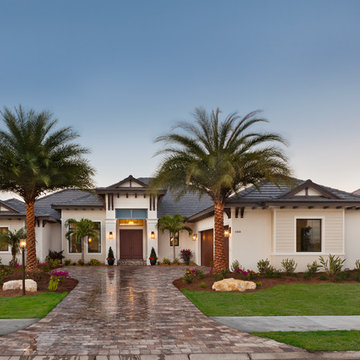
The Corindi, 11514 Harbourside Lane in Harbourside at The Islands on the Manatee River; is the perfect setting for this 3,577 SF West Indies architectural style home with private backyard boat dock. This 3 bedroom, 3 bath home with great room, dining room, study, bonus room, outdoor kitchen and 3-car garage affords serene waterfront views from each room.
Gene Pollux Photography

Linda Oyama Bryan, photograper
Stone and Stucco French Provincial with arch top white oak front door and limestone front entry. Asphalt and brick paver driveway and bluestone front walkway.

white house, two story house,
Huge transitional beige two-story stucco house exterior photo in Dallas with a hip roof and a shingle roof
Huge transitional beige two-story stucco house exterior photo in Dallas with a hip roof and a shingle roof
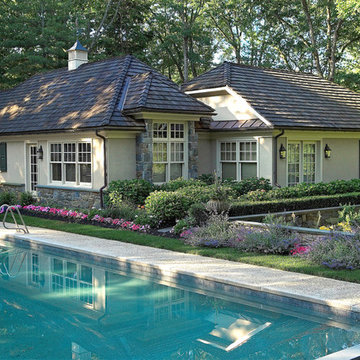
Inspiration for a huge timeless beige three-story stucco exterior home remodel in Philadelphia with a hip roof
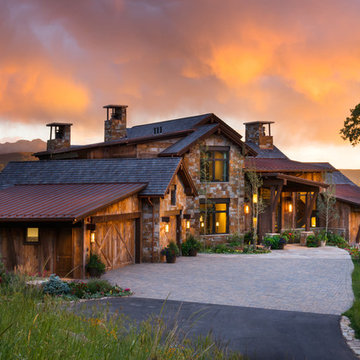
Ric Stovall
Inspiration for a huge transitional brown three-story wood house exterior remodel in Denver with a hip roof and a mixed material roof
Inspiration for a huge transitional brown three-story wood house exterior remodel in Denver with a hip roof and a mixed material roof
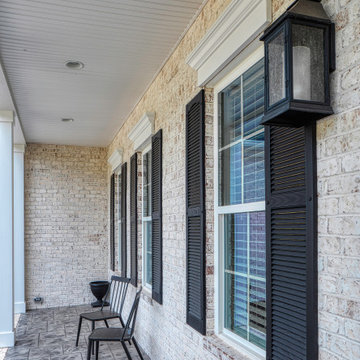
Beautiful dream home featuring Bradford Hall Tudor brick using Holcim White S mortar.
Example of a huge classic white three-story brick house exterior design in Other with a hip roof and a shingle roof
Example of a huge classic white three-story brick house exterior design in Other with a hip roof and a shingle roof
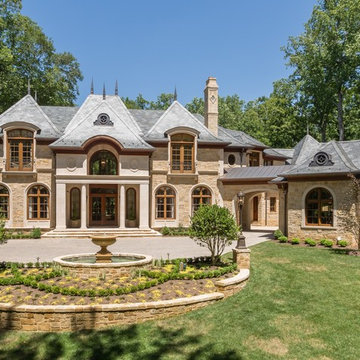
Sean Shanahan Photography
Inspiration for a huge timeless beige two-story stone exterior home remodel in DC Metro with a hip roof
Inspiration for a huge timeless beige two-story stone exterior home remodel in DC Metro with a hip roof
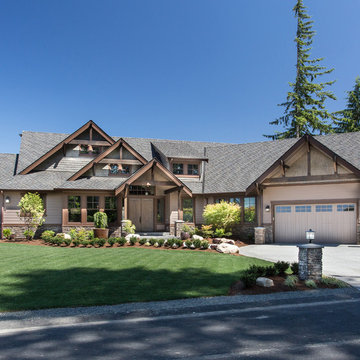
Brandon Heiser
Example of a huge arts and crafts brown two-story mixed siding exterior home design in Seattle with a hip roof
Example of a huge arts and crafts brown two-story mixed siding exterior home design in Seattle with a hip roof
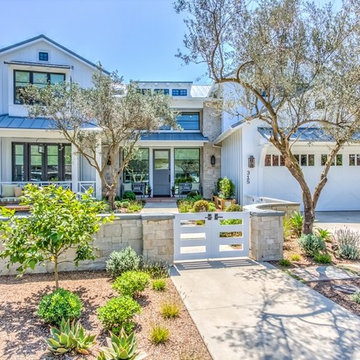
interior designer: Kathryn Smith
Huge farmhouse white two-story wood exterior home idea in Orange County with a hip roof
Huge farmhouse white two-story wood exterior home idea in Orange County with a hip roof
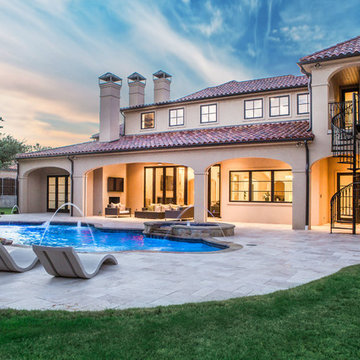
Page // Agency
Inspiration for a huge mediterranean beige two-story stucco exterior home remodel in Dallas with a hip roof
Inspiration for a huge mediterranean beige two-story stucco exterior home remodel in Dallas with a hip roof
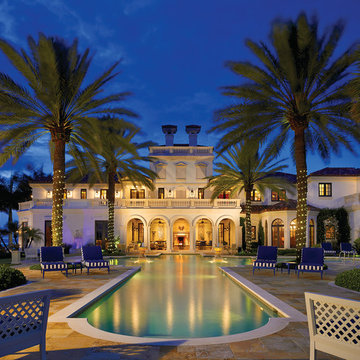
Huge mediterranean beige two-story stucco exterior home idea in Miami with a hip roof
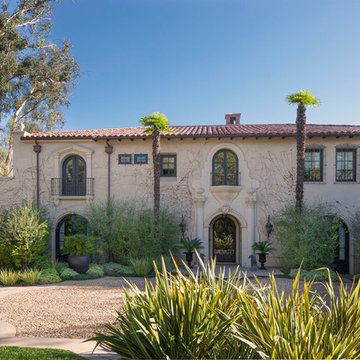
Pasadena Transitional Style Italian Revival Exterior and motor court by On Madison. Photographed by Grey Crawford.
Huge tuscan beige two-story stucco exterior home photo in Los Angeles with a hip roof
Huge tuscan beige two-story stucco exterior home photo in Los Angeles with a hip roof
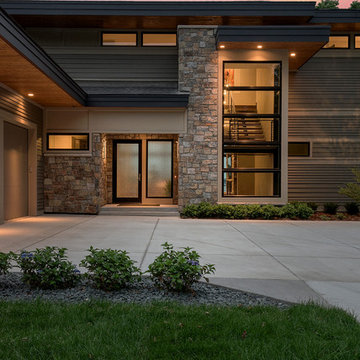
Builder: Denali Custom Homes - Architectural Designer: Alexander Design Group - Interior Designer: Studio M Interiors - Photo: Spacecrafting Photography
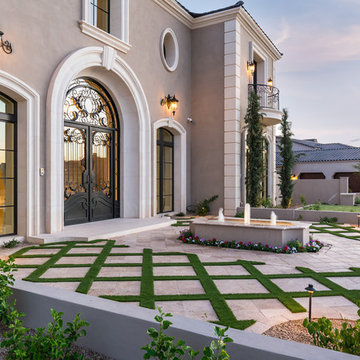
The front courtyard is the perfect entrance with a fountain, arched entry door frame, and turf stone pavers.
Huge tuscan beige two-story stucco house exterior photo in Phoenix with a hip roof and a shingle roof
Huge tuscan beige two-story stucco house exterior photo in Phoenix with a hip roof and a shingle roof
Huge Exterior Home with a Hip Roof Ideas
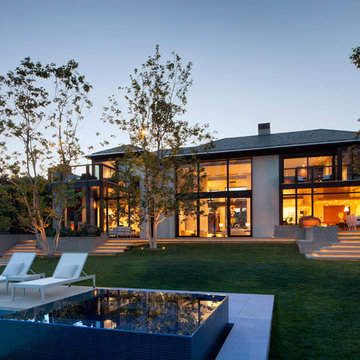
The exterior material palette includessteel trowel stucco, flamed limestone from Wisconsin, bronze cladding, and black slate roofing from Virginia.
Photo: Roger Davies
1





