Kitchen/Dining Room Combo with White Walls Ideas
Refine by:
Budget
Sort by:Popular Today
1 - 20 of 25,423 photos
Item 1 of 3

Halkin Mason Photography
Large ornate marble floor kitchen/dining room combo photo in Philadelphia with white walls and no fireplace
Large ornate marble floor kitchen/dining room combo photo in Philadelphia with white walls and no fireplace
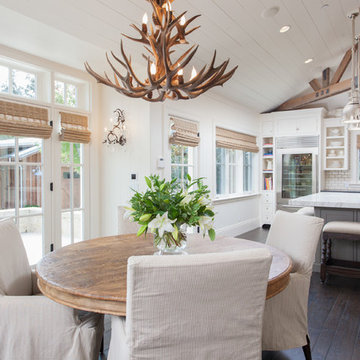
This was a new construction project photographed for Jim Clopton of McGuire Real Estate. Construction is by Lou Vierra of Vierra Fine Homes ( http://www.vierrafinehomes.com).
Photography by peterlyonsphoto.com
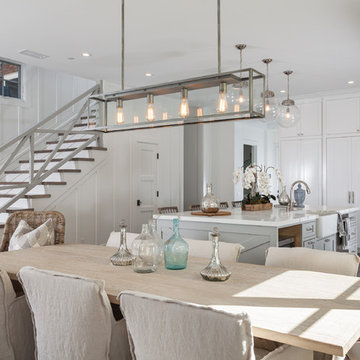
Inspiration for a mid-sized coastal light wood floor kitchen/dining room combo remodel in Orange County with white walls

Contractor: Kevin F. Russo
Interiors: Anne McDonald Design
Photo: Scott Amundson
Example of a beach style light wood floor and wood ceiling kitchen/dining room combo design in Portland with white walls
Example of a beach style light wood floor and wood ceiling kitchen/dining room combo design in Portland with white walls
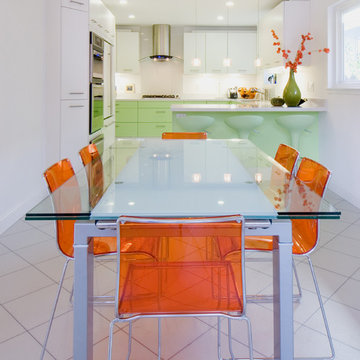
The client knew that it was about time to get a new kitchen and replace it with the original kitchen that came with the house. However, she had already bar stools in the lime mint green color, it she wanted to implement this color into the color scheme of the new kitchen design. With the ability of Alno to provide NCS colors to their collection of the smooth lacquer door style, we had created a nice balance combination between the lime mint green color and a nice arctic white color. This amazing combination of colors gave immediately a fresh clean feeling to this well designed kitchen layout.
Door Style Finish: Alno Fine, smooth lacquer door style, in the white and green lime mint colors finish.
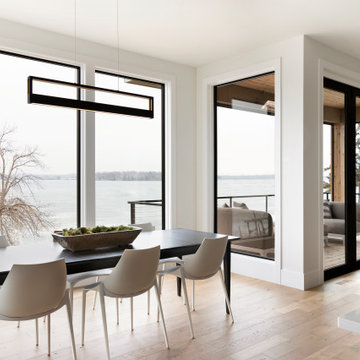
Kitchen/dining room combo - mid-sized contemporary light wood floor and beige floor kitchen/dining room combo idea in Minneapolis with white walls and no fireplace
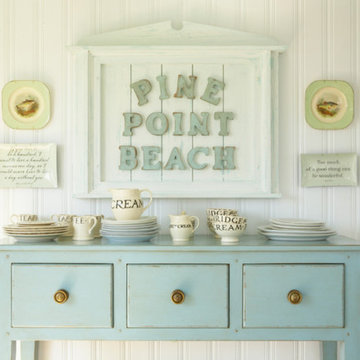
Tracey Rapisardi Design, 2008 Coastal Living Idea House Dining Room
Example of a mid-sized beach style light wood floor kitchen/dining room combo design in Tampa with white walls
Example of a mid-sized beach style light wood floor kitchen/dining room combo design in Tampa with white walls
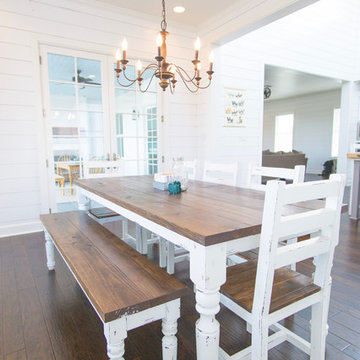
Mid-sized country medium tone wood floor kitchen/dining room combo photo in Austin with white walls

Michael J. Lee Photography
Mid-sized farmhouse light wood floor and beige floor kitchen/dining room combo photo in Boston with white walls, a standard fireplace and a stone fireplace
Mid-sized farmhouse light wood floor and beige floor kitchen/dining room combo photo in Boston with white walls, a standard fireplace and a stone fireplace
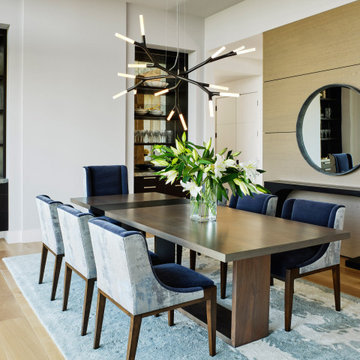
Again, indoor/outdoor living, achieved with 16’ of glass, half of which opens directly to the back yard. A space the owners could enjoy with family and friends. Outdoor kitchen is tucked conveniently against a wall outside, but out of view. Colors inspired by the outdoors—natural wood paneled wall, a free-standing element that separates dining room from foyer. We view the chandelier as reminiscent of coral and the tones of the dining chairs, rug, and Cielo Quartzite countertop on the built-ins reflecting those of the bay and sea. (The owners love the ocean.) The hand-silvered, antiqued mirror tile at the back of the built-ins, adds just a touch of glam, as does the jewel-like hardware on the cabinets
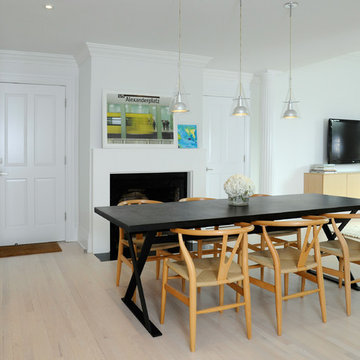
Doors and trims were painted using Benjamin Moore: Advanced Satin Decorator's White.
Walls were painted using Benjamin Moore: Regal Flat Decorator's White.
Ceiling was painted using Benjamin Moore: Regal Flat Super White.

Midcentury kitchen design with a modern twist.
Image: Agnes Art & Photo
Example of a large 1950s concrete floor and gray floor kitchen/dining room combo design in Phoenix with white walls and no fireplace
Example of a large 1950s concrete floor and gray floor kitchen/dining room combo design in Phoenix with white walls and no fireplace

Saari & Forrai Photography
MSI Custom Homes, LLC
Kitchen/dining room combo - large country medium tone wood floor, brown floor, coffered ceiling and wall paneling kitchen/dining room combo idea in Minneapolis with white walls and no fireplace
Kitchen/dining room combo - large country medium tone wood floor, brown floor, coffered ceiling and wall paneling kitchen/dining room combo idea in Minneapolis with white walls and no fireplace

Room by room, we’re taking on this 1970’s home and bringing it into 2021’s aesthetic and functional desires. The homeowner’s started with the bar, lounge area, and dining room. Bright white paint sets the backdrop for these spaces and really brightens up what used to be light gold walls.
We leveraged their beautiful backyard landscape by incorporating organic patterns and earthy botanical colors to play off the nature just beyond the huge sliding doors.
Since the rooms are in one long galley orientation, the design flow was extremely important. Colors pop in the dining room chandelier (the showstopper that just makes this room “wow”) as well as in the artwork and pillows. The dining table, woven wood shades, and grasscloth offer multiple textures throughout the zones by adding depth, while the marble tops’ and tiles’ linear and geometric patterns give a balanced contrast to the other solids in the areas. The result? A beautiful and comfortable entertaining space!

Dining rooms don't have to be overly formal and stuffy. We especially love the custom credenza and the Sarus Mobile
©David Lauer Photography
Mid-sized mountain style medium tone wood floor kitchen/dining room combo photo in Denver with white walls, a standard fireplace and a concrete fireplace
Mid-sized mountain style medium tone wood floor kitchen/dining room combo photo in Denver with white walls, a standard fireplace and a concrete fireplace
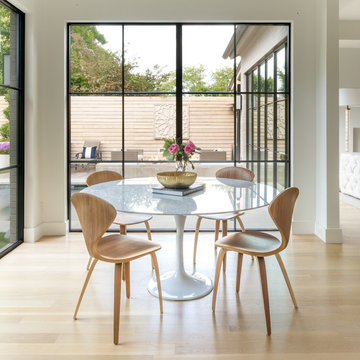
Inspiration for a mid-sized transitional light wood floor and beige floor kitchen/dining room combo remodel in Dallas with white walls and no fireplace

Example of a large transitional medium tone wood floor and brown floor kitchen/dining room combo design in Chicago with white walls

Modern Dining Room in an open floor plan, sits between the Living Room, Kitchen and Backyard Patio. The modern electric fireplace wall is finished in distressed grey plaster. Modern Dining Room Furniture in Black and white is paired with a sculptural glass chandelier. Floor to ceiling windows and modern sliding glass doors expand the living space to the outdoors.
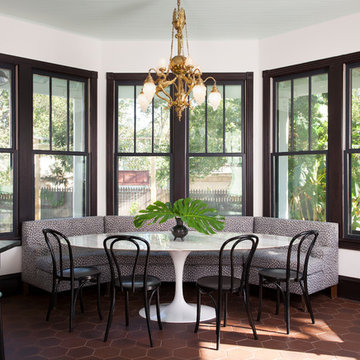
This was a dream project! The clients purchased this 1880s home and wanted to renovate it for their family to live in. It was a true labor of love, and their commitment to getting the details right was admirable. We rehabilitated doors and windows and flooring wherever we could, we milled trim work to match existing and carved our own door rosettes to ensure the historic details were beautifully carried through.
Every finish was made with consideration of wanting a home that would feel historic with integrity, yet would also function for the family and extend into the future as long possible. We were not interested in what is popular or trendy but rather wanted to honor what was right for the home.
Kitchen/Dining Room Combo with White Walls Ideas

This blushful dining area was created to compliment the homeowner’s sense of person style. We kept the space light and airy by flanking the windows with ombre sheer panels. To help ground the space we also paired the lighter pieces with dark buffet and dining table.
1





