Kitchen with Dark Wood Cabinets and Gray Countertops Ideas
Refine by:
Budget
Sort by:Popular Today
141 - 160 of 4,198 photos
Item 1 of 3
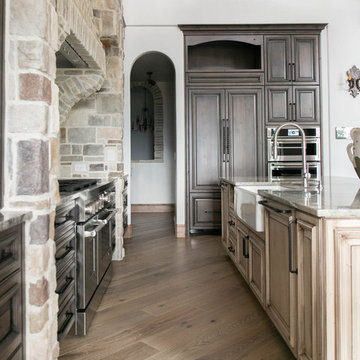
Example of a huge tuscan l-shaped light wood floor open concept kitchen design in Denver with raised-panel cabinets, dark wood cabinets, quartzite countertops, white backsplash, ceramic backsplash, stainless steel appliances, two islands and gray countertops
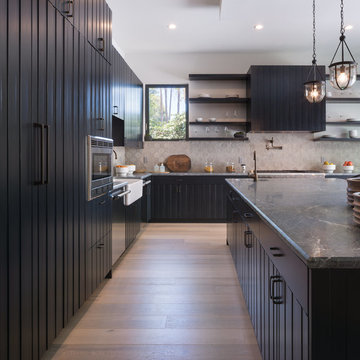
©Teague Hunziker
Example of a large trendy l-shaped porcelain tile and beige floor open concept kitchen design in Los Angeles with a farmhouse sink, beaded inset cabinets, dark wood cabinets, marble countertops, beige backsplash, ceramic backsplash, stainless steel appliances, an island and gray countertops
Example of a large trendy l-shaped porcelain tile and beige floor open concept kitchen design in Los Angeles with a farmhouse sink, beaded inset cabinets, dark wood cabinets, marble countertops, beige backsplash, ceramic backsplash, stainless steel appliances, an island and gray countertops
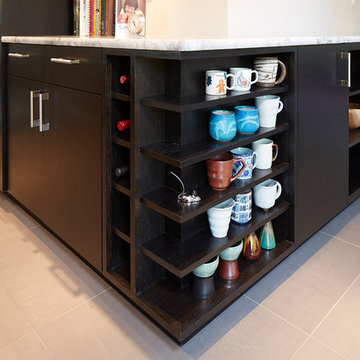
Custom shelving to accommodate our client's collection of mugs and pottery. This custom home was designed and built by Meadowlark Design+Build in Ann Arbor, Michigan.
Photography by Dana Hoff Photography
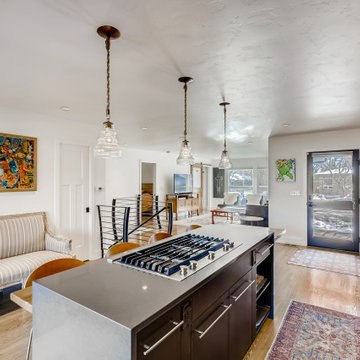
Mid-sized eclectic single-wall light wood floor and beige floor eat-in kitchen photo in Denver with a farmhouse sink, flat-panel cabinets, dark wood cabinets, quartz countertops, multicolored backsplash, cement tile backsplash, stainless steel appliances, an island and gray countertops
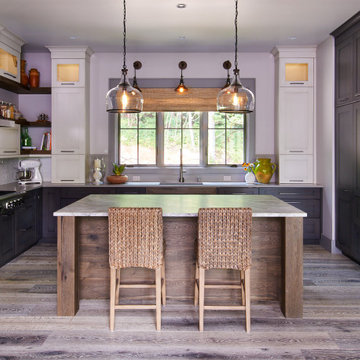
Wonderful U shaped kitchen with wood highlights and engaging island lighting.
Open concept kitchen - large transitional u-shaped light wood floor and beige floor open concept kitchen idea in Other with an undermount sink, recessed-panel cabinets, dark wood cabinets, granite countertops, beige backsplash, quartz backsplash, stainless steel appliances, an island and gray countertops
Open concept kitchen - large transitional u-shaped light wood floor and beige floor open concept kitchen idea in Other with an undermount sink, recessed-panel cabinets, dark wood cabinets, granite countertops, beige backsplash, quartz backsplash, stainless steel appliances, an island and gray countertops
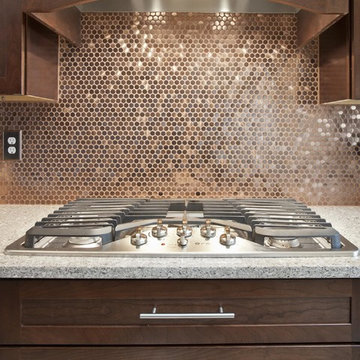
Contemporary kitchen with Shaker cabinets, gas stove top and penny round backsplash tiles.
Eat-in kitchen - contemporary galley white floor, porcelain tile and vaulted ceiling eat-in kitchen idea in Dallas with no island, quartzite countertops, metallic backsplash, metal backsplash, gray countertops, stainless steel appliances, shaker cabinets and dark wood cabinets
Eat-in kitchen - contemporary galley white floor, porcelain tile and vaulted ceiling eat-in kitchen idea in Dallas with no island, quartzite countertops, metallic backsplash, metal backsplash, gray countertops, stainless steel appliances, shaker cabinets and dark wood cabinets
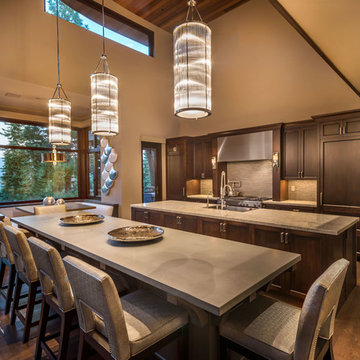
The first floor's spacious kitchen includes a built in banquette, eat in island, and walk in pantry. The kitchen, large great room, and dining room are open to each other creating as perfect space to gather. Photos: Vance Fox
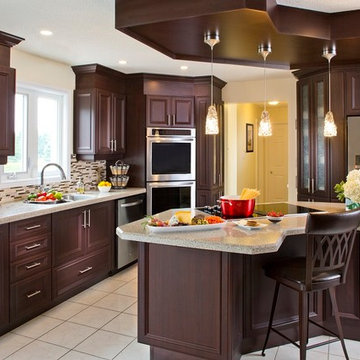
Granite Transformations of Jacksonville offers engineered stone slabs that we custom fabricate to install over existing services - kitchen countertops, shower walls, tub walls, backsplashes, fireplace fronts and more, usually in one day with no intrusive demolition!
Our amazing stone material is non porous, maintenance free, and is heat, stain and scratch resistant. Our proprietary engineered stone is 95% granites, quartzes and other beautiful natural stone infused w/ Forever Seal, our state of the art polymer that makes our stone countertops the best on the market. This is not a low quality, toxic spray over application! GT has a lifetime warranty. All of our certified installers are our company so we don't sub out our installations - very important.
We are A+ rated by BBB, Angie's List Super Service winners and are proud that over 50% of our business is repeat business, customer referrals or word of mouth references!! CALL US TODAY FOR A FREE DESIGN CONSULTATION!
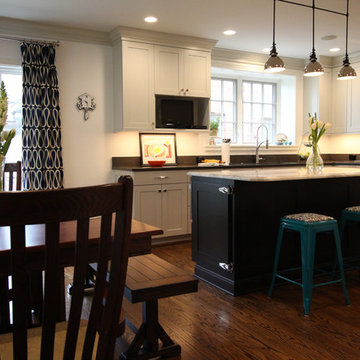
This eclectic kitchen design is packed with decorative and practical features. The custom wide frame Shaker style kitchen cabinets are finished in Benjamin Moore gray owl color, which provides a striking contrast to the dark cherry stained island cabinetry. The cabinets are finished with beautiful details including ice box hinges on selected cabinets and crown molding around the room perimeter. Inside the cabinets is a treasure trove of specialized storage including a pantry with roll out shelves, a peg drawer system for storing plates, a silverware drawer, and more. The stainless chimney hood complements the appliances and an undercounter refrigerator provides beverage storage. The attention to detail and personal touches throughout the space make this a one-of-a-kind kitchen design!
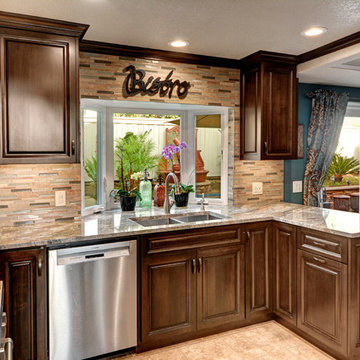
Example of a mid-sized transitional u-shaped ceramic tile and beige floor open concept kitchen design in Orange County with a double-bowl sink, raised-panel cabinets, dark wood cabinets, quartz countertops, beige backsplash, stone tile backsplash, stainless steel appliances, a peninsula and gray countertops
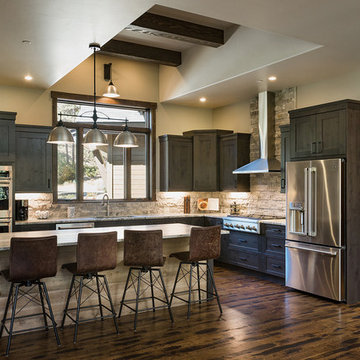
Example of a mid-sized transitional l-shaped medium tone wood floor open concept kitchen design in Denver with an undermount sink, dark wood cabinets, granite countertops, gray backsplash, stone tile backsplash, stainless steel appliances, an island and gray countertops
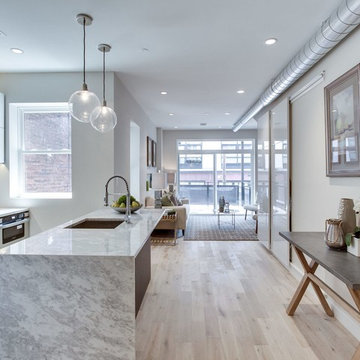
Open concept kitchen - small contemporary u-shaped light wood floor and beige floor open concept kitchen idea in DC Metro with an undermount sink, flat-panel cabinets, dark wood cabinets, marble countertops, marble backsplash, stainless steel appliances, a peninsula and gray countertops
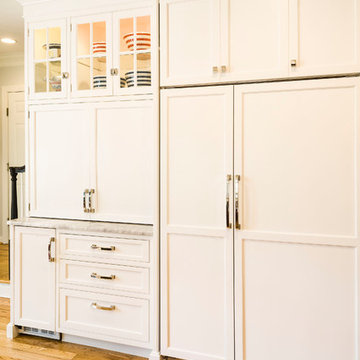
A lot of detail went into the remodeling of our client’s kitchen. The high-end custom wood cabinets by Kountry Kraft were hand painted. Some of the cabinet doors open and slide back into a small internal pocket built into the side of the cabinet for convenience. The cabinet door above the refrigerator flips up and rolls back to give easy access.

Mid-sized trendy l-shaped light wood floor and beige floor eat-in kitchen photo in San Francisco with an undermount sink, flat-panel cabinets, dark wood cabinets, quartz countertops, white backsplash, mosaic tile backsplash, stainless steel appliances, an island and gray countertops
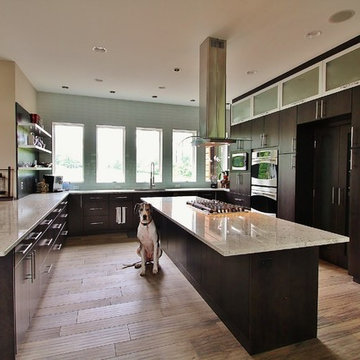
Example of a large minimalist u-shaped light wood floor and brown floor open concept kitchen design in Raleigh with an undermount sink, flat-panel cabinets, dark wood cabinets, granite countertops, gray backsplash, glass tile backsplash, stainless steel appliances, a peninsula and gray countertops
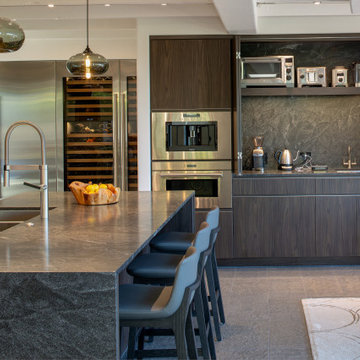
Example of a trendy gray floor kitchen design in San Diego with dark wood cabinets, marble countertops, gray backsplash, marble backsplash, stainless steel appliances, an island and gray countertops
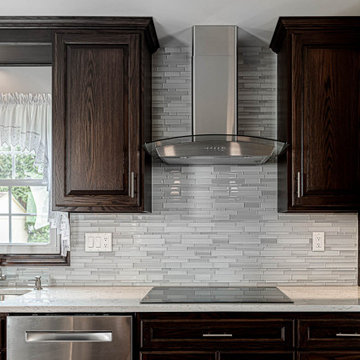
Cramped space, narrow doorways, and dated cabinets – that is what the Trupe's had.
The time was right to set a transformation in motion.
The first step was to call Amos from ALL Renovation & Design.
They had been friends for the past 20 years, thanks to a deck he had built for them.
And Amos immediately caught their vision for the kitchen.
More space.
An island for entertainment.
And a striking look.
The Trupe's dream kitchen wasn't going to be without challenges.
The door leading to the outside had to go.
But how to match the 20-year-old siding?
The narrow doorway between the kitchen and the dining room had to go too.
But what to do with the wires in the wall?
And though getting rid of the outside door and the doorway gave more room, how would an island, big enough to be useful, fit?
Space. That was the challenge.
Countless design concepts.
Countless ideas to work through.
From the beginning, Amos committed to the extra mile.
Once the island size and cabinet placement were decided, Amos’s team began work in earnest.
The custom-built oak cabinets with an espresso stain finish were the starting place for the project.
All other colors and materials were chosen to compliment the cabinetry.
Like the Daltile glazed porcelain tile floor in the Saddle Brook style and the Farmhouse color.
The backsplash proved to be a challenge. Have you ever settled on the absolutely perfect option only to find that it is forever discontinued by the manufacturer? That's what happened. Thankfully the Trupe's second choice of Anatolia Bliss Fusion Ice mosaic blended beautifully with the granite countertop.
Amazingly, the team was able to match the 20-year-old siding perfectly.
The corner cabinet took creativity as well. Cutting the corner (literally) did the trick. By adding a corner cabinet and cutting the corner of the island countertop, the Trupe's are delighted to have a usable walkway around the island.
“It sounds trivial,” Mr. Trupe remembers, but, instead of going with a plain side to the wood-work around the fridge, the ALL R&D team suggested matching the detail of the cabinet paneling: “I love it.”
Trivial? Not at all. That is part of making your dreams even better in reality.
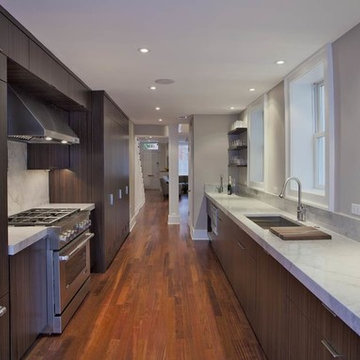
Mid-sized minimalist galley medium tone wood floor and brown floor kitchen pantry photo in DC Metro with an undermount sink, flat-panel cabinets, dark wood cabinets, marble countertops, gray backsplash, marble backsplash, paneled appliances, no island and gray countertops
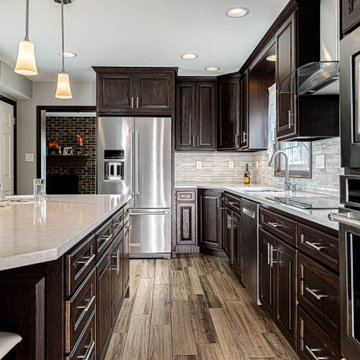
Cramped space, narrow doorways, and dated cabinets – that is what the Trupe's had.
The time was right to set a transformation in motion.
The first step was to call Amos from ALL Renovation & Design.
They had been friends for the past 20 years, thanks to a deck he had built for them.
And Amos immediately caught their vision for the kitchen.
More space.
An island for entertainment.
And a striking look.
The Trupe's dream kitchen wasn't going to be without challenges.
The door leading to the outside had to go.
But how to match the 20-year-old siding?
The narrow doorway between the kitchen and the dining room had to go too.
But what to do with the wires in the wall?
And though getting rid of the outside door and the doorway gave more room, how would an island, big enough to be useful, fit?
Space. That was the challenge.
Countless design concepts.
Countless ideas to work through.
From the beginning, Amos committed to the extra mile.
Once the island size and cabinet placement were decided, Amos’s team began work in earnest.
The custom-built oak cabinets with an espresso stain finish were the starting place for the project.
All other colors and materials were chosen to compliment the cabinetry.
Like the Daltile glazed porcelain tile floor in the Saddle Brook style and the Farmhouse color.
The backsplash proved to be a challenge. Have you ever settled on the absolutely perfect option only to find that it is forever discontinued by the manufacturer? That's what happened. Thankfully the Trupe's second choice of Anatolia Bliss Fusion Ice mosaic blended beautifully with the granite countertop.
Amazingly, the team was able to match the 20-year-old siding perfectly.
The corner cabinet took creativity as well. Cutting the corner (literally) did the trick. By adding a corner cabinet and cutting the corner of the island countertop, the Trupe's are delighted to have a usable walkway around the island.
“It sounds trivial,” Mr. Trupe remembers, but, instead of going with a plain side to the wood-work around the fridge, the ALL R&D team suggested matching the detail of the cabinet paneling: “I love it.”
Trivial? Not at all. That is part of making your dreams even better in reality.
Kitchen with Dark Wood Cabinets and Gray Countertops Ideas
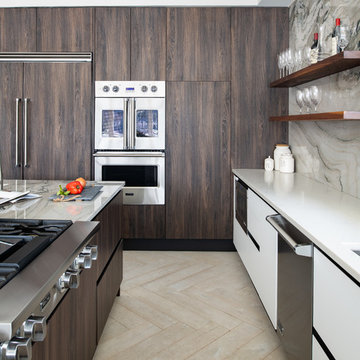
Ilir Rizaj
Huge eclectic kitchen photo in New York with flat-panel cabinets, dark wood cabinets, marble countertops, two islands and gray countertops
Huge eclectic kitchen photo in New York with flat-panel cabinets, dark wood cabinets, marble countertops, two islands and gray countertops
8





