Kitchen with Pink Backsplash Ideas
Refine by:
Budget
Sort by:Popular Today
1 - 20 of 1,655 photos
Item 1 of 2
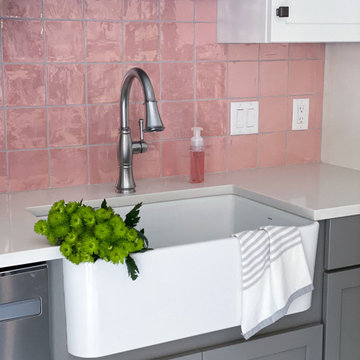
Kitchen and dining room remodel with gray and white shaker style cabinetry, and a beautiful pop of pink on the tile backsplash! We removed the wall between kitchen and dining area to extend the footprint of the kitchen, added sliding glass doors out to existing deck to bring in more natural light, and added an island with seating for informal eating and entertaining. The two-toned cabinetry with a darker color on the bases grounds the airy and light space. We used a pink iridescent ceramic tile backsplash, Quartz "Calacatta Clara" countertops, porcelain floor tile in a marble-like pattern, Smoky Ash Gray finish on the cabinet hardware, and open shelving above the farmhouse sink. Stainless steel appliances and chrome fixtures accent this gorgeous gray, white and pink kitchen.

Example of a mid-sized minimalist l-shaped light wood floor and brown floor open concept kitchen design in Los Angeles with a farmhouse sink, recessed-panel cabinets, light wood cabinets, marble countertops, pink backsplash, ceramic backsplash, stainless steel appliances, an island and white countertops

A butler's pantry for a cook's dream. Green custom cabinetry houses paneled appliances and storage for all the additional items. White oak floating shelves are topped with brass railings. The backsplash is a Zellige handmade tile in various tones of neutral.

2020 New Construction - Designed + Built + Curated by Steven Allen Designs, LLC - 3 of 5 of the Nouveau Bungalow Series. Inspired by New Mexico Artist Georgia O' Keefe. Featuring Sunset Colors + Vintage Decor + Houston Art + Concrete Countertops + Custom White Oak and White Cabinets + Handcrafted Tile + Frameless Glass + Polished Concrete Floors + Floating Concrete Shelves + 48" Concrete Pivot Door + Recessed White Oak Base Boards + Concrete Plater Walls + Recessed Joist Ceilings + Drop Oak Dining Ceiling + Designer Fixtures and Decor.
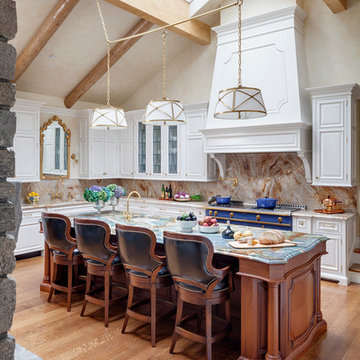
TEAM
Architect: LDa Architecture & Interiors
Builder: Kistler and Knapp Builders
Interior Design: Weena and Spook
Photographer: Greg Premru Photography
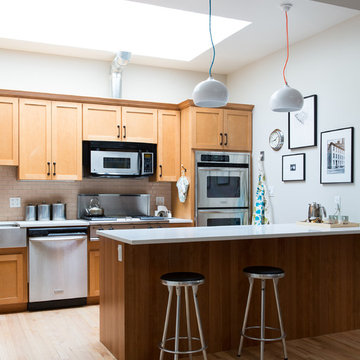
Open Kitchen and countertop; photo by Alice Gao
Example of a 1960s light wood floor kitchen design in New York with a farmhouse sink, recessed-panel cabinets, medium tone wood cabinets, quartz countertops, pink backsplash, ceramic backsplash, stainless steel appliances and an island
Example of a 1960s light wood floor kitchen design in New York with a farmhouse sink, recessed-panel cabinets, medium tone wood cabinets, quartz countertops, pink backsplash, ceramic backsplash, stainless steel appliances and an island
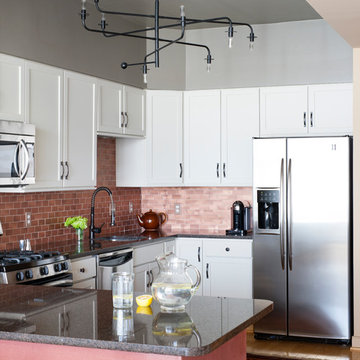
Grasscloth wraps the back of the kitchen island. The color is repeated in the textured copper backsplash. The light fixture overhead adds a sculptural element to all the flat surfaces. A vintage rug warms up the space adds and softness under foot.
Photograph © Stacy Zarin Goldberg Photography
Project designed by Boston interior design studio Dane Austin Design. They serve Boston, Cambridge, Hingham, Cohasset, Newton, Weston, Lexington, Concord, Dover, Andover, Gloucester, as well as surrounding areas.
For more about Dane Austin Design, click here: https://daneaustindesign.com/
To learn more about this project, click here: https://daneaustindesign.com/dupont-circle-highrise
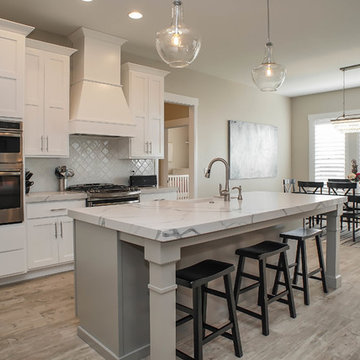
Example of a mid-sized trendy l-shaped light wood floor and beige floor eat-in kitchen design in Salt Lake City with a farmhouse sink, white cabinets, marble countertops, pink backsplash, glass tile backsplash, stainless steel appliances, an island and shaker cabinets

Example of a mid-sized trendy l-shaped light wood floor and brown floor open concept kitchen design in Los Angeles with a farmhouse sink, recessed-panel cabinets, light wood cabinets, marble countertops, pink backsplash, ceramic backsplash, stainless steel appliances, an island and white countertops
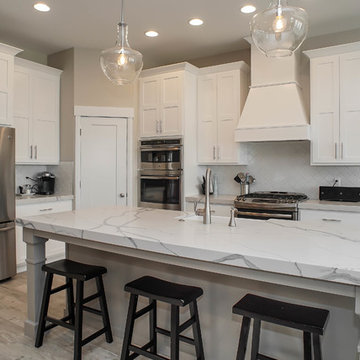
Inspiration for a mid-sized contemporary l-shaped light wood floor and beige floor eat-in kitchen remodel in Salt Lake City with a farmhouse sink, shaker cabinets, white cabinets, marble countertops, pink backsplash, glass tile backsplash, stainless steel appliances and an island
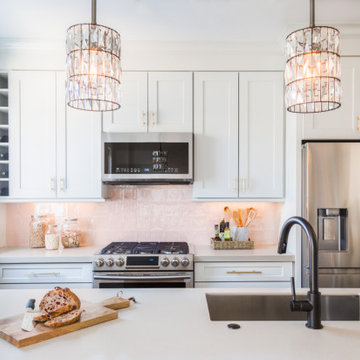
Open concept kitchen - small transitional l-shaped medium tone wood floor and brown floor open concept kitchen idea in St Louis with an undermount sink, flat-panel cabinets, gray cabinets, quartz countertops, pink backsplash, ceramic backsplash, stainless steel appliances, a peninsula and beige countertops
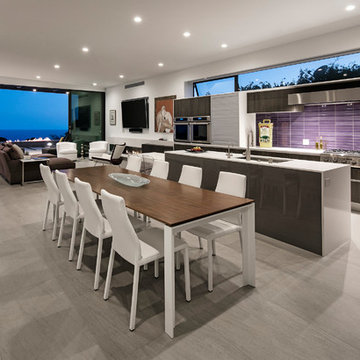
An open and fluid layout makes the smaller space feel substantial, finished with minimal and cool-toned neutrals.
Photo: Jim Bartsch
Example of a mid-sized trendy u-shaped porcelain tile and gray floor open concept kitchen design in Los Angeles with an undermount sink, flat-panel cabinets, dark wood cabinets, quartz countertops, pink backsplash, mosaic tile backsplash, stainless steel appliances and an island
Example of a mid-sized trendy u-shaped porcelain tile and gray floor open concept kitchen design in Los Angeles with an undermount sink, flat-panel cabinets, dark wood cabinets, quartz countertops, pink backsplash, mosaic tile backsplash, stainless steel appliances and an island
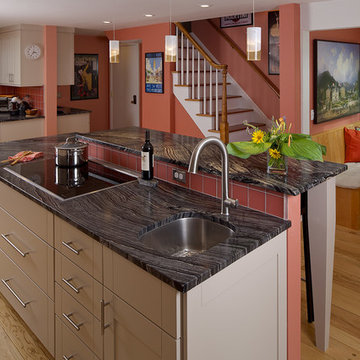
Large transitional light wood floor and brown floor kitchen photo in Philadelphia with an island, beige cabinets, stainless steel appliances, an undermount sink, flat-panel cabinets, pink backsplash and ceramic backsplash
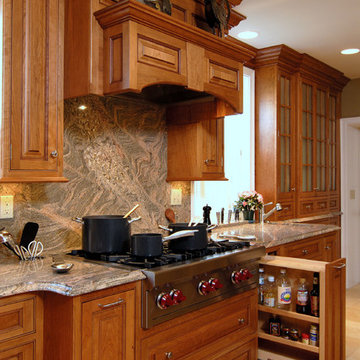
Slide out shelves conceal baking essentials for easy access in this traditional cherry kitchen.
Inspiration for a large timeless ceramic tile eat-in kitchen remodel in Boston with raised-panel cabinets, medium tone wood cabinets, granite countertops, pink backsplash, stainless steel appliances and an island
Inspiration for a large timeless ceramic tile eat-in kitchen remodel in Boston with raised-panel cabinets, medium tone wood cabinets, granite countertops, pink backsplash, stainless steel appliances and an island
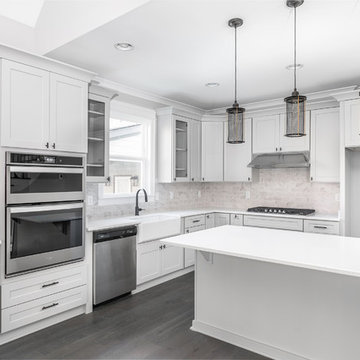
Open concept kitchen - mid-sized modern l-shaped medium tone wood floor and gray floor open concept kitchen idea in Other with a farmhouse sink, shaker cabinets, white cabinets, solid surface countertops, pink backsplash, subway tile backsplash, stainless steel appliances, an island and white countertops
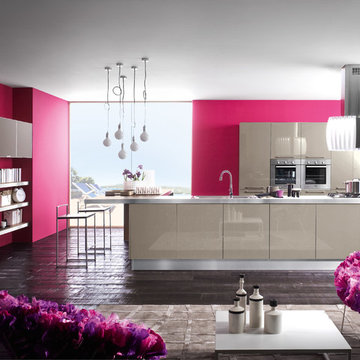
The contemporary home living is evolving in parallel with the tastes and needs geared to aesthetic and functional innovation. Within the kitchen product, Lucenta proposes itself with a high level of quality: bright glossy polished finish for the doors, with a focused set of fresh and modern colors: SETA, TORTORA and MATITA. These features are optimal qualities in an adequate range of trendy Accessories and electric appliances of advanced technology.
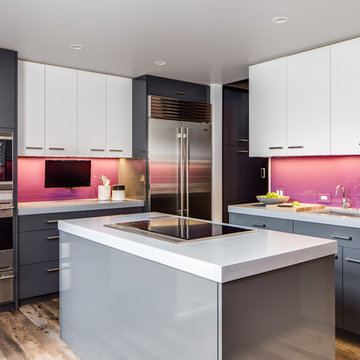
Christopher Stark
Kitchen - contemporary medium tone wood floor kitchen idea in San Francisco with flat-panel cabinets, gray cabinets, pink backsplash, glass sheet backsplash, stainless steel appliances and an island
Kitchen - contemporary medium tone wood floor kitchen idea in San Francisco with flat-panel cabinets, gray cabinets, pink backsplash, glass sheet backsplash, stainless steel appliances and an island
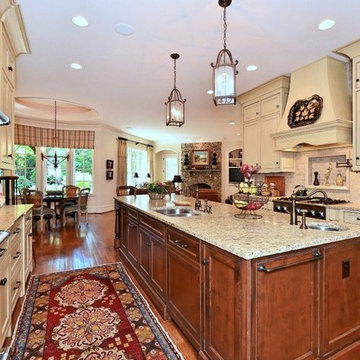
Eat-in kitchen - large traditional u-shaped medium tone wood floor eat-in kitchen idea in Charlotte with an undermount sink, beaded inset cabinets, beige cabinets, granite countertops, pink backsplash, brick backsplash, stainless steel appliances and an island
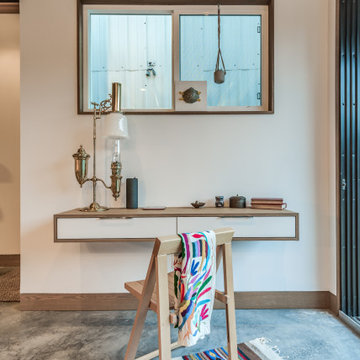
2020 New Construction - Designed + Built + Curated by Steven Allen Designs, LLC - 3 of 5 of the Nouveau Bungalow Series. Inspired by New Mexico Artist Georgia O' Keefe. Featuring Sunset Colors + Vintage Decor + Houston Art + Concrete Countertops + Custom White Oak and White Cabinets + Handcrafted Tile + Frameless Glass + Polished Concrete Floors + Floating Concrete Shelves + 48" Concrete Pivot Door + Recessed White Oak Base Boards + Concrete Plater Walls + Recessed Joist Ceilings + Drop Oak Dining Ceiling + Designer Fixtures and Decor.
Kitchen with Pink Backsplash Ideas
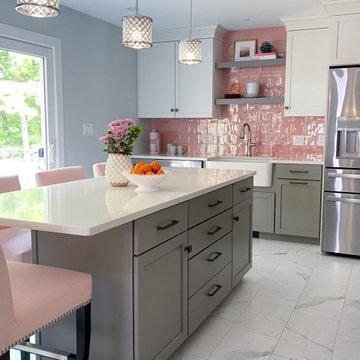
Kitchen and dining room remodel with gray and white shaker style cabinetry, and a beautiful pop of pink on the tile backsplash! We removed the wall between kitchen and dining area to extend the footprint of the kitchen, added sliding glass doors out to existing deck to bring in more natural light, and added an island with seating for informal eating and entertaining. The two-toned cabinetry with a darker color on the bases grounds the airy and light space. We used a pink iridescent ceramic tile backsplash, Quartz "Calacatta Clara" countertops, porcelain floor tile in a marble-like pattern, Smoky Ash Gray finish on the cabinet hardware, and open shelving above the farmhouse sink. Stainless steel appliances and chrome fixtures accent this gorgeous gray, white and pink kitchen.
1





