Blue Floor Kitchen with Wood Countertops Ideas
Refine by:
Budget
Sort by:Popular Today
1 - 20 of 304 photos
Item 1 of 3
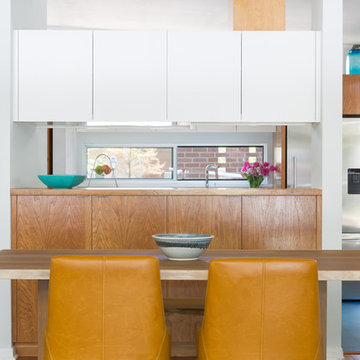
Leonid Furmansky
Small mid-century modern galley porcelain tile and blue floor kitchen photo in Austin with a farmhouse sink, flat-panel cabinets, white cabinets, wood countertops, white backsplash and ceramic backsplash
Small mid-century modern galley porcelain tile and blue floor kitchen photo in Austin with a farmhouse sink, flat-panel cabinets, white cabinets, wood countertops, white backsplash and ceramic backsplash
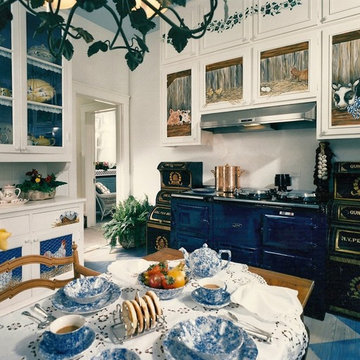
The cobalt blue AGA range inspired the color scheme for this French country kitchen. The range is flanked by a pair of Antique Tole bins with deep drawers. Original cabinets were custom painted with whimsical barnyard creatures.
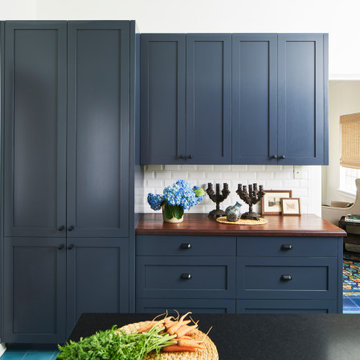
Inspiration for a mid-sized timeless blue floor kitchen remodel in Other with shaker cabinets, blue cabinets, wood countertops, brown countertops and white backsplash
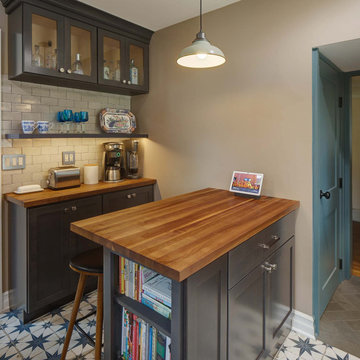
Gut renovation re-configured 168 square foot kitchen, mud closet and half bath.
Example of a large country porcelain tile and blue floor kitchen design in New York with a farmhouse sink, shaker cabinets, gray cabinets, wood countertops, white backsplash, ceramic backsplash, stainless steel appliances, a peninsula and brown countertops
Example of a large country porcelain tile and blue floor kitchen design in New York with a farmhouse sink, shaker cabinets, gray cabinets, wood countertops, white backsplash, ceramic backsplash, stainless steel appliances, a peninsula and brown countertops

This minimalist kitchen design was created for an entrepreneur chef who wanted a clean entertaining and research work area. To minimize clutter; a hidden dishwasher was installed and cutting board cover fabricated for the sink. Color matched flush appliances and a concealed vent hood help create a clean work area. Custom solid Maple shelves were made on site and provide quick access to frequently used items as well as integrate AC ducts in a minimalist fashion. The customized tile backsplash integrates trim-less switches and outlets in the center of the flowers to reduce their visual impact on the composition. A locally fabricated cove tile was notched into the paper countertop to ease the transition visually and aid in cleaning. This image contains one of 4 kitchen work areas in the home.
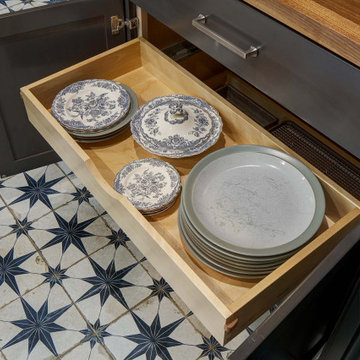
Gut renovation re-configured 168 square foot kitchen, mud closet and half bath.
Kitchen - large country porcelain tile and blue floor kitchen idea in New York with a farmhouse sink, shaker cabinets, gray cabinets, wood countertops, white backsplash, ceramic backsplash, stainless steel appliances, a peninsula and brown countertops
Kitchen - large country porcelain tile and blue floor kitchen idea in New York with a farmhouse sink, shaker cabinets, gray cabinets, wood countertops, white backsplash, ceramic backsplash, stainless steel appliances, a peninsula and brown countertops
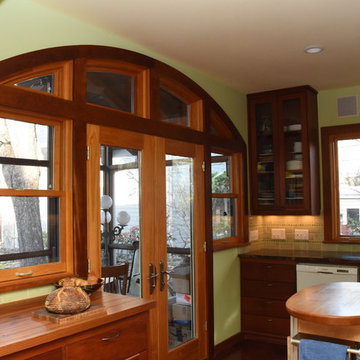
Eat-in kitchen - mid-sized traditional dark wood floor and blue floor eat-in kitchen idea in Austin with an undermount sink, shaker cabinets, dark wood cabinets, wood countertops, green backsplash, ceramic backsplash and white appliances

Rénovation et aménagement d'une cuisine
Open concept kitchen - mid-sized modern l-shaped cement tile floor and blue floor open concept kitchen idea in Paris with a single-bowl sink, beaded inset cabinets, light wood cabinets, wood countertops, white backsplash, ceramic backsplash, white appliances, no island and beige countertops
Open concept kitchen - mid-sized modern l-shaped cement tile floor and blue floor open concept kitchen idea in Paris with a single-bowl sink, beaded inset cabinets, light wood cabinets, wood countertops, white backsplash, ceramic backsplash, white appliances, no island and beige countertops
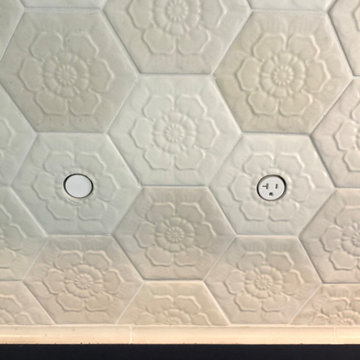
This minimalist kitchen design was created for an entrepreneur chef who wanted a clean entertaining and research work area. This customized tile backsplash integrates trim-less switches and outlets in the center of the flowers to reduce their visual impact on the room. A locally fabricated cove tile was notched into the paper countertop to ease the transition visually and aid in cleaning.

Working with the Schumacher Construction team, Patty Jones of Patty Jones Design, LLC selected exterior and interior finishes creating a "farm-style" home in the resort community of Tetherow in Central Oregon. The home has stained ship lap and patterned cement tile in the powder bath, rustic hardwood accents throughout, rustic light fixtures, cement & quartz counter tops and many other finishes that make this spec home warm and inviting.

Example of a large cottage chic galley concrete floor and blue floor eat-in kitchen design in Salt Lake City with a drop-in sink, flat-panel cabinets, white cabinets, wood countertops, white appliances, an island and brown countertops
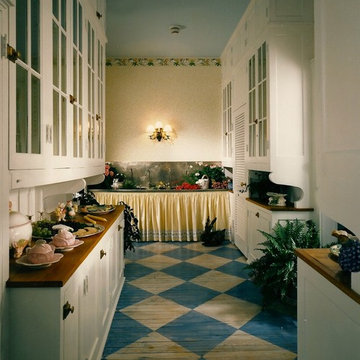
The Butler's Pantry features an original German Silver sink and back splash, enhanced with a detailed fabric skirt. Rows of glass front cabinets with original mahogany counter tops hold a variety of China settings and serving pieces. The checkered floor continues from the adjacent kitchen. Walls are papered in a yellow sponge print with a whimsical border.
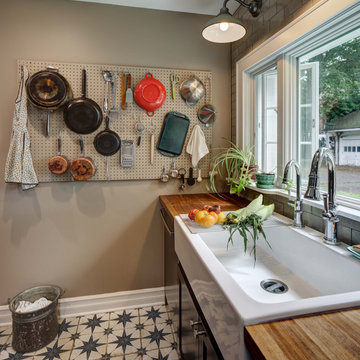
Gut renovation re-configured 168 square foot kitchen, mud closet and half bath. Pegboard inspired by Julia Child.
Kitchen - large country porcelain tile and blue floor kitchen idea in New York with a farmhouse sink, shaker cabinets, gray cabinets, wood countertops, white backsplash, ceramic backsplash, stainless steel appliances, a peninsula and brown countertops
Kitchen - large country porcelain tile and blue floor kitchen idea in New York with a farmhouse sink, shaker cabinets, gray cabinets, wood countertops, white backsplash, ceramic backsplash, stainless steel appliances, a peninsula and brown countertops
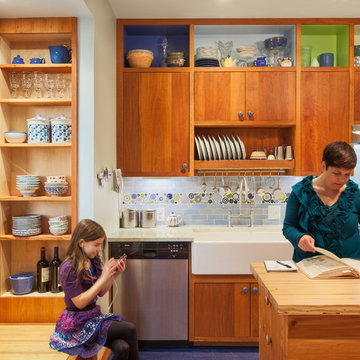
Sam Oberter
Example of a galley cork floor and blue floor eat-in kitchen design in Philadelphia with a farmhouse sink, flat-panel cabinets, medium tone wood cabinets, wood countertops, blue backsplash, ceramic backsplash, stainless steel appliances and an island
Example of a galley cork floor and blue floor eat-in kitchen design in Philadelphia with a farmhouse sink, flat-panel cabinets, medium tone wood cabinets, wood countertops, blue backsplash, ceramic backsplash, stainless steel appliances and an island
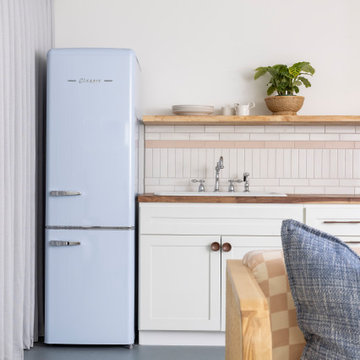
This bungalow kitchenette brings in calmer pops of color through a vintage powder blue refrigerator and pink and white subway tiles.
Small transitional single-wall linoleum floor and blue floor kitchen photo in Sacramento with a drop-in sink, shaker cabinets, white cabinets, wood countertops, multicolored backsplash, subway tile backsplash, colored appliances and brown countertops
Small transitional single-wall linoleum floor and blue floor kitchen photo in Sacramento with a drop-in sink, shaker cabinets, white cabinets, wood countertops, multicolored backsplash, subway tile backsplash, colored appliances and brown countertops
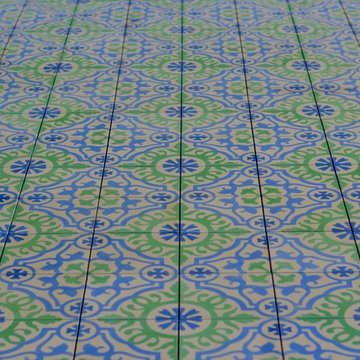
Open concept kitchen - mid-sized eclectic l-shaped cement tile floor and blue floor open concept kitchen idea in Austin with green cabinets, wood countertops, colored appliances and an island
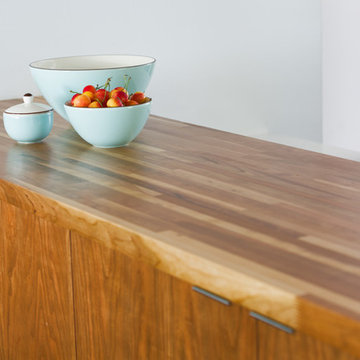
Leonid Furmansky
Kitchen - small 1960s galley porcelain tile and blue floor kitchen idea in Austin with a farmhouse sink, flat-panel cabinets, white cabinets, wood countertops, white backsplash and ceramic backsplash
Kitchen - small 1960s galley porcelain tile and blue floor kitchen idea in Austin with a farmhouse sink, flat-panel cabinets, white cabinets, wood countertops, white backsplash and ceramic backsplash

Авторы проекта:
Макс Жуков
Виктор Штефан
Стиль: Даша Соболева
Фото: Сергей Красюк
Example of a mid-sized urban l-shaped ceramic tile and blue floor eat-in kitchen design in Moscow with an undermount sink, flat-panel cabinets, black cabinets, wood countertops, multicolored backsplash, ceramic backsplash, black appliances, no island and brown countertops
Example of a mid-sized urban l-shaped ceramic tile and blue floor eat-in kitchen design in Moscow with an undermount sink, flat-panel cabinets, black cabinets, wood countertops, multicolored backsplash, ceramic backsplash, black appliances, no island and brown countertops
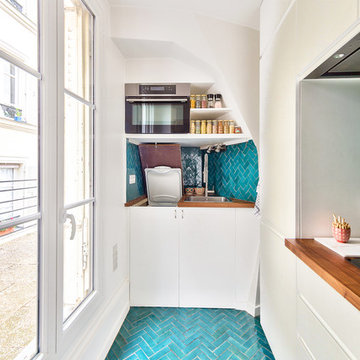
La superbe cuisine, qui fut très compliquée à réaliser. Vous ne le soupçonnez pas, mais derrière cette crédence, une partie amovible cache le ballon d'eau chaude. Et SURPRISE : le lave-linge est intégré sous le plan de travail qui se soulève et se fixe! Ingénieux, non?
Beaucoup d'ajustements et de sur-mesure à cause de ce mur en pente que nous ne pouvions pas toucher.
Mais surtout le clou du spectacle: ces magnifiques carreaux zelliges bleu pétrole, assortis à un plan de travail en bois exotique, qui rappellent le bleu du salon.
https://www.nevainteriordesign.com
http://www.cotemaison.fr/loft-appartement/diaporama/appartement-paris-9-avant-apres-d-un-33-m2-pour-un-couple_30796.html
https://www.houzz.fr/ideabooks/114511574/list/visite-privee-exotic-attitude-pour-un-33-m%C2%B2-parisien
Blue Floor Kitchen with Wood Countertops Ideas
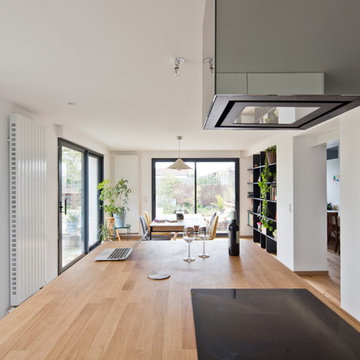
Jonathan Letoublon
Inspiration for a mid-sized contemporary ceramic tile and blue floor kitchen remodel in Nantes with flat-panel cabinets, white cabinets, wood countertops and an island
Inspiration for a mid-sized contemporary ceramic tile and blue floor kitchen remodel in Nantes with flat-panel cabinets, white cabinets, wood countertops and an island
1





