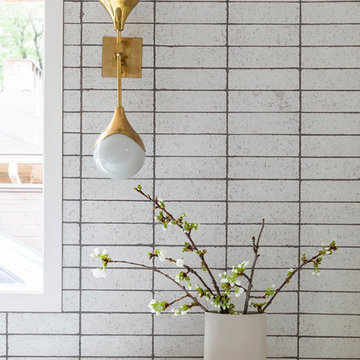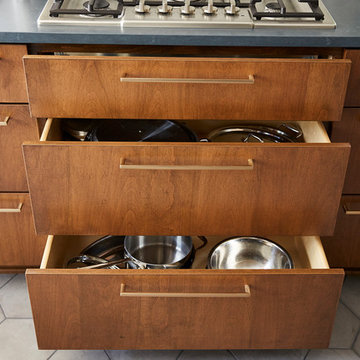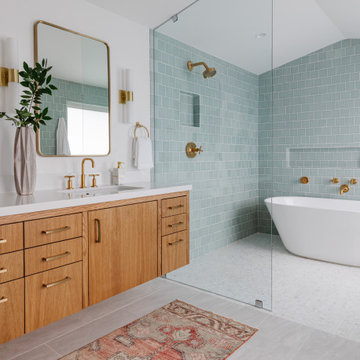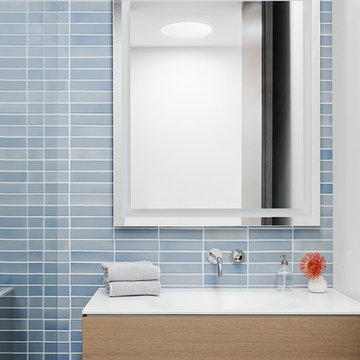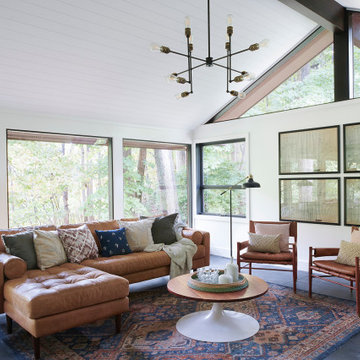Mid-Century Modern Home Design Ideas

Michael Lee
Example of a mid-sized 1960s light wood floor sunroom design in Boston
Example of a mid-sized 1960s light wood floor sunroom design in Boston
Find the right local pro for your project

Inspiration for a mid-sized 1960s l-shaped medium tone wood floor and brown floor enclosed kitchen remodel in Portland with an undermount sink, flat-panel cabinets, medium tone wood cabinets, quartz countertops, green backsplash, mosaic tile backsplash, stainless steel appliances, an island and white countertops
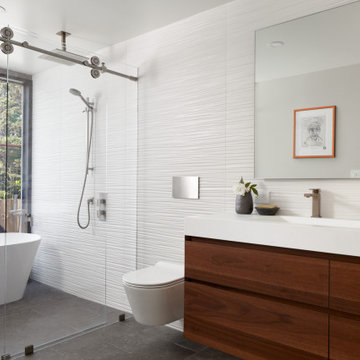
Photography: Agnieszka Jakubowicz
Styling: Christina Averkin
Build: Baron Construction & Remodeling Co.
1950s bathroom photo in San Francisco
1950s bathroom photo in San Francisco

Inspiration for a mid-sized 1960s beige tile and glass tile single-sink, wood ceiling, concrete floor and green floor bathroom remodel in San Francisco with flat-panel cabinets, white cabinets, an undermount sink, white countertops, a floating vanity, a one-piece toilet and beige walls
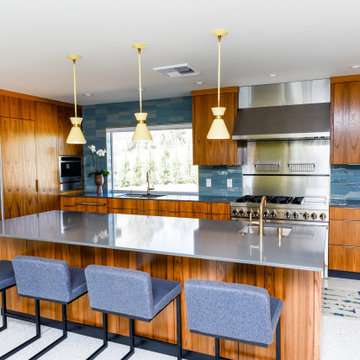
Inspiration for a mid-century modern kitchen remodel in Other
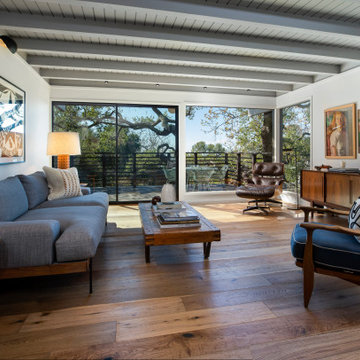
Inspiration for a 1960s living room remodel in Orange County
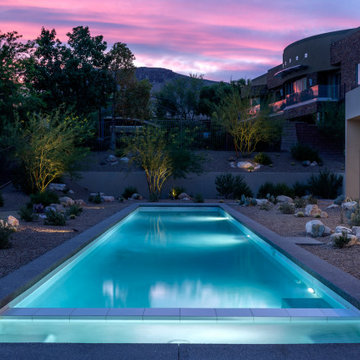
Example of a mid-century modern gravel and rectangular pool design in Las Vegas

Small 1950s l-shaped dark wood floor and brown floor open concept kitchen photo in New York with an undermount sink, flat-panel cabinets, black cabinets, quartz countertops, white backsplash, ceramic backsplash, stainless steel appliances, an island and white countertops

Large 1950s l-shaped medium tone wood floor and brown floor eat-in kitchen photo in Detroit with an undermount sink, flat-panel cabinets, dark wood cabinets, quartzite countertops, blue backsplash, ceramic backsplash, paneled appliances, an island and white countertops

Example of a 1950s backyard concrete patio design in San Francisco with a fire pit and no cover

Example of a mid-sized 1950s u-shaped medium tone wood floor eat-in kitchen design in Minneapolis with a double-bowl sink, flat-panel cabinets, gray cabinets, quartz countertops, gray backsplash, stainless steel appliances, an island and white countertops

Photography Anna Zagorodna
Example of a small 1950s light wood floor and brown floor enclosed dining room design in Richmond with blue walls, a standard fireplace and a tile fireplace
Example of a small 1950s light wood floor and brown floor enclosed dining room design in Richmond with blue walls, a standard fireplace and a tile fireplace
Mid-Century Modern Home Design Ideas

White Oak screen and planks for doors. photo by Whit Preston
1960s concrete floor entryway photo in Austin with white walls and a medium wood front door
1960s concrete floor entryway photo in Austin with white walls and a medium wood front door

Mid-century modern kitchen design featuring:
- Kraftmaid Vantage cabinets (Barnet Golden Lager) with quartersawn maple slab fronts and tab cabinet pulls
- Island Stone Wave glass backsplash tile
- White quartz countertops
- Thermador range and dishwasher
- Cedar & Moss mid-century brass light fixtures
- Concealed undercabinet plug mold receptacles
- Undercabinet LED lighting
- Faux-wood porcelain tile for island paneling

To create enough room to add a dual vanity, Blackline integrated an adjacent closet and borrowed some square footage from an existing closet to the space. The new modern vanity includes stained walnut flat panel cabinets and is topped with white Quartz and matte black fixtures.
1

























