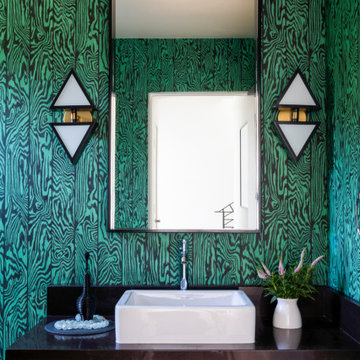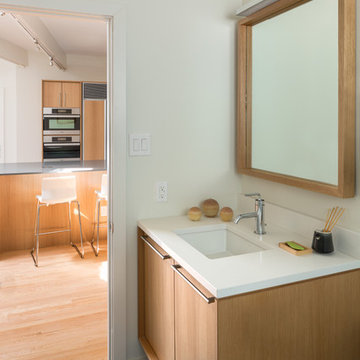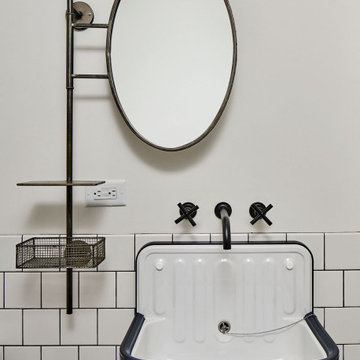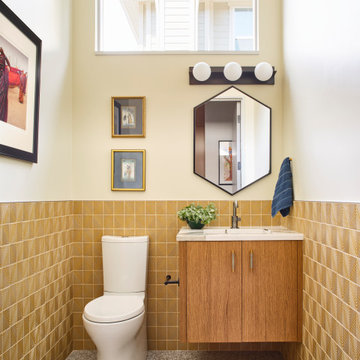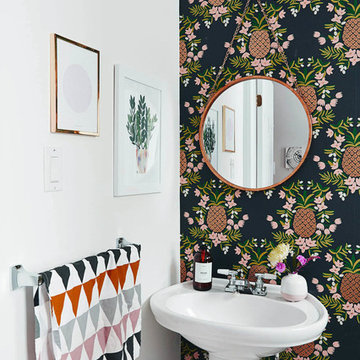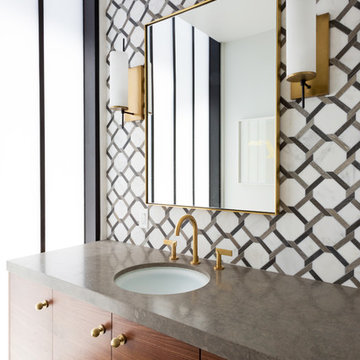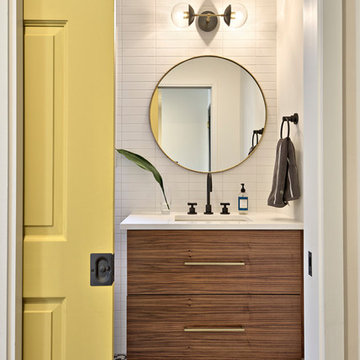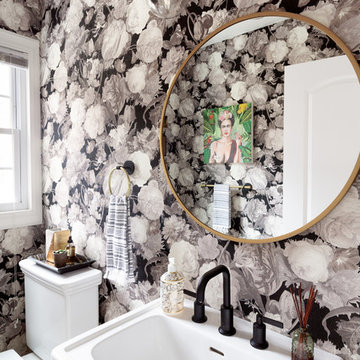Mid-Century Modern Powder Room Ideas
Refine by:
Budget
Sort by:Popular Today
1 - 20 of 2,331 photos

Inspiration for a small 1950s dark wood floor, brown floor and wallpaper powder room remodel in Minneapolis with flat-panel cabinets, light wood cabinets, a two-piece toilet, white walls, a vessel sink, quartzite countertops, white countertops and a freestanding vanity
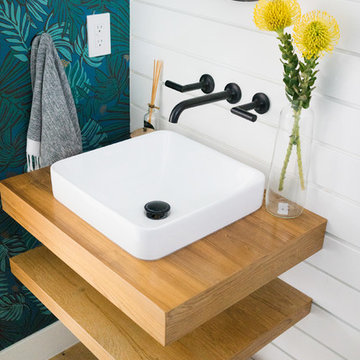
Lane Dittoe Photographs
[FIXE] design house interors
Mid-sized 1960s light wood floor powder room photo in Orange County with light wood cabinets, white walls, a vessel sink and wood countertops
Mid-sized 1960s light wood floor powder room photo in Orange County with light wood cabinets, white walls, a vessel sink and wood countertops
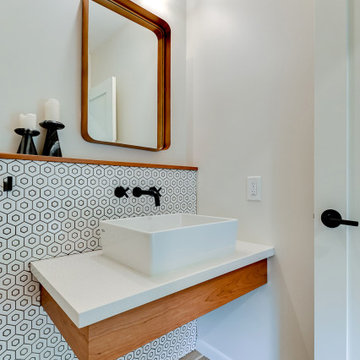
Powder room - 1950s white tile and porcelain tile medium tone wood floor powder room idea in Minneapolis with medium tone wood cabinets, white walls, a vessel sink, quartz countertops, white countertops and a floating vanity
Find the right local pro for your project

Powder Room
Powder room - small 1950s black tile and ceramic tile porcelain tile and gray floor powder room idea in Los Angeles with a two-piece toilet, black walls, an integrated sink, concrete countertops and gray countertops
Powder room - small 1950s black tile and ceramic tile porcelain tile and gray floor powder room idea in Los Angeles with a two-piece toilet, black walls, an integrated sink, concrete countertops and gray countertops
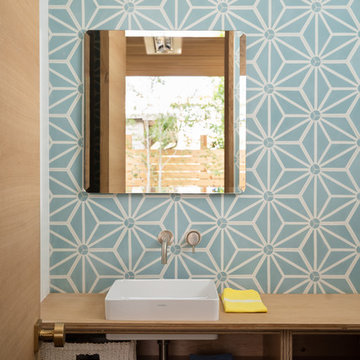
Dane Cronin
Inspiration for a 1960s blue tile, multicolored tile and white tile powder room remodel in Denver with open cabinets, light wood cabinets, a vessel sink and wood countertops
Inspiration for a 1960s blue tile, multicolored tile and white tile powder room remodel in Denver with open cabinets, light wood cabinets, a vessel sink and wood countertops

Timeless Palm Springs glamour meets modern in Pulp Design Studios' bathroom design created for the DXV Design Panel 2016. The design is one of four created by an elite group of celebrated designers for DXV's national ad campaign. Faced with the challenge of creating a beautiful space from nothing but an empty stage, Beth and Carolina paired mid-century touches with bursts of colors and organic patterns. The result is glamorous with touches of quirky fun -- the definition of splendid living.

Inspiration for a mid-sized 1960s stone tile dark wood floor powder room remodel in Miami with flat-panel cabinets, dark wood cabinets, a one-piece toilet, orange walls and an undermount sink
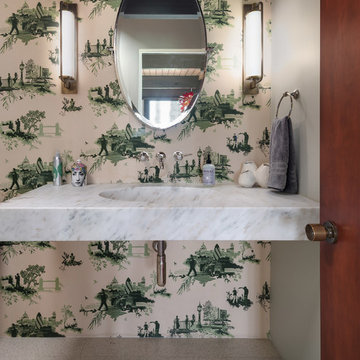
©Teague Hunziker.
Built in 1969. Architects Buff and Hensman
Powder room - mid-sized 1960s beige floor powder room idea in Los Angeles with a wall-mount sink, marble countertops, white countertops and green walls
Powder room - mid-sized 1960s beige floor powder room idea in Los Angeles with a wall-mount sink, marble countertops, white countertops and green walls
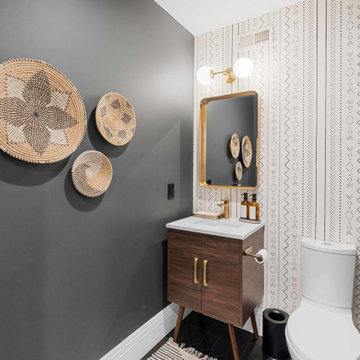
This beautiful home renovation featured a mid-century modern style throughout, unifying the spaces from the interior kitchen, dining, and baths to the exterior entryway.

1950s brown floor and wood wall powder room photo with brown walls, a vessel sink, onyx countertops, multicolored countertops and a one-piece toilet
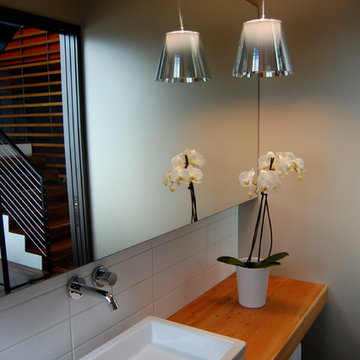
Counter is made from salvaged headers from demolition phase of work. Cabinet is oak with espresso stain and the towel rod is a custom designed detail.
Photo Chris Wright Group3 Architects llc
Mid-Century Modern Powder Room Ideas
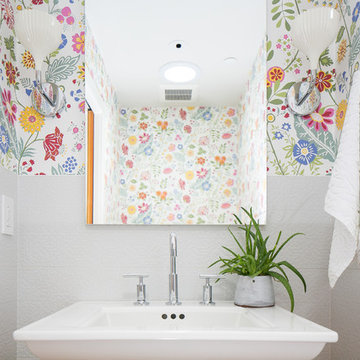
Photography: Ryan Garvin
Inspiration for a 1950s white tile and porcelain tile powder room remodel in Phoenix with white walls
Inspiration for a 1950s white tile and porcelain tile powder room remodel in Phoenix with white walls
1






