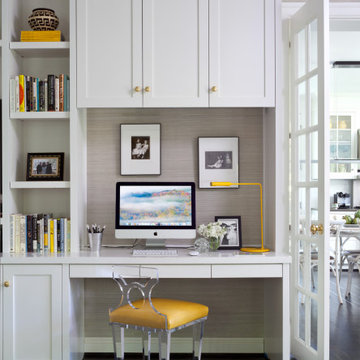Search results for "Accessible" in Home Design Ideas
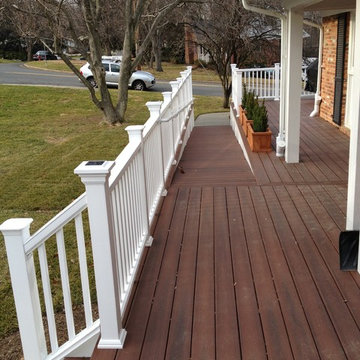
Wheelchair accessible renovation
Wheelchair accessible
Wheelchair access
Barrier free remodel
ADA approved
Accessible design ideas
Accessible exterior ramp ideas
ADA ideas

A small dated bathroom becomes accessible and beautiful. the tub was removed and a Bestbath shower put in it's place. A single bowl smaller vanity replace the old double vanity giving the space more room. The curbless shower meets a vinyl plank floor.
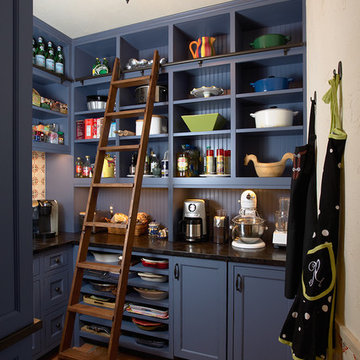
Photos by Susan Gilmore
Example of a classic kitchen design in Minneapolis with open cabinets, blue cabinets and black countertops
Example of a classic kitchen design in Minneapolis with open cabinets, blue cabinets and black countertops
Find the right local pro for your project

Kitchen Designer: Tim Schultz
Inspiration for a timeless kitchen remodel in Seattle with white appliances, open cabinets, white cabinets, white backsplash and subway tile backsplash
Inspiration for a timeless kitchen remodel in Seattle with white appliances, open cabinets, white cabinets, white backsplash and subway tile backsplash

Indoor-outdoor courtyard, living room in mid-century-modern home. Living room with expansive views of the San Francisco Bay, with wood ceilings and floor to ceiling sliding doors. Courtyard with round dining table and wicker patio chairs, orange lounge chair and wood side table. Large potted plants on teak deck tiles in the Berkeley hills, California.

Large transitional u-shaped dark wood floor and brown floor open concept kitchen photo in Seattle with an undermount sink, shaker cabinets, white cabinets, white backsplash, marble backsplash, paneled appliances, an island, marble countertops and gray countertops

Modern Shaker Kitchen Pantry cabinet with breakfast station and pocket doors.
Photography by Nick Smith
Kitchen - large transitional light wood floor kitchen idea in London with quartzite countertops, white backsplash, subway tile backsplash, stainless steel appliances and white countertops
Kitchen - large transitional light wood floor kitchen idea in London with quartzite countertops, white backsplash, subway tile backsplash, stainless steel appliances and white countertops
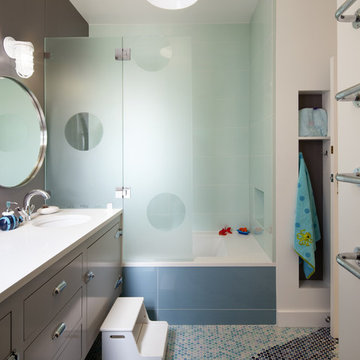
Paul Dyer Photography
Example of a mid-sized trendy kids' mosaic tile floor tub/shower combo design in San Francisco with an undermount tub, a wall-mount sink, a hinged shower door and a floating vanity
Example of a mid-sized trendy kids' mosaic tile floor tub/shower combo design in San Francisco with an undermount tub, a wall-mount sink, a hinged shower door and a floating vanity

photography by Anice Hoachlander
Bathroom - large contemporary master gray tile gray floor bathroom idea in DC Metro with gray walls and a niche
Bathroom - large contemporary master gray tile gray floor bathroom idea in DC Metro with gray walls and a niche

For this home we were hired as the Architect only. Siena Custom Builders, Inc. was the Builder.
+/- 5,200 sq. ft. home (Approx. 42' x 110' Footprint)
Cedar Siding - Cabot Solid Stain - Pewter Grey

Jim Bartsch Photography
Bathroom - mid-sized transitional master white tile and subway tile mosaic tile floor and gray floor bathroom idea in Los Angeles with a wall-mount sink, gray walls, a hinged shower door and a niche
Bathroom - mid-sized transitional master white tile and subway tile mosaic tile floor and gray floor bathroom idea in Los Angeles with a wall-mount sink, gray walls, a hinged shower door and a niche
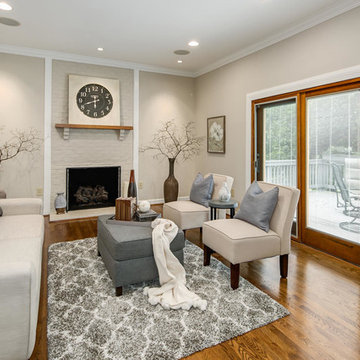
Inspiration for a timeless dark wood floor and brown floor living room remodel in DC Metro with gray walls, a standard fireplace, a brick fireplace and no tv
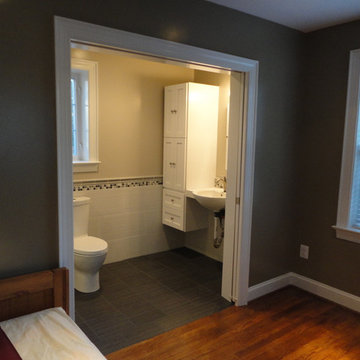
Wheelchair accessible renovation
Wheelchair accessible bathroom
Curbless accessible shower
Barrier free bathroom remodel
Fully wheelchair accessible shower
Handicap accessible bathroom and shower, Bethesda, MD
Accessible shower
Barrier free bathroom
ADA bathroom
Accessible design bathroom
Non-slip bathroom flooring
Accessible bathroom ideas
ADA ideas
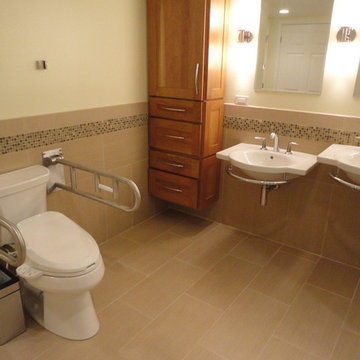
Wheelchair accessible renovation
Wheelchair accessible bathroom
Curbless accessible shower
Barrier free bathroom remodel
Fully wheelchair accessible shower
Handicap accessible bathroom and shower, Bethesda, MD
Accessible shower
Barrier free bathroom
ADA bathroom
Accessible design bathroom
Non-slip bathroom flooring
Accessible bathroom ideas
ADA ideas
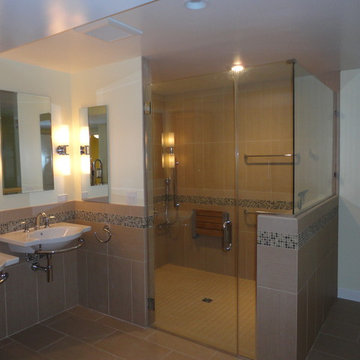
Wheelchair accessible renovation
Wheelchair accessible bathroom
Curbless accessible shower
Barrier free bathroom remodel
Fully wheelchair accessible shower
Handicap accessible bathroom and shower, Bethesda, MD
Accessible shower
Barrier free bathroom
ADA bathroom
Accessible design bathroom
Non-slip bathroom flooring
Accessible bathroom ideas
ADA ideas
Showing Results for "Accessible"
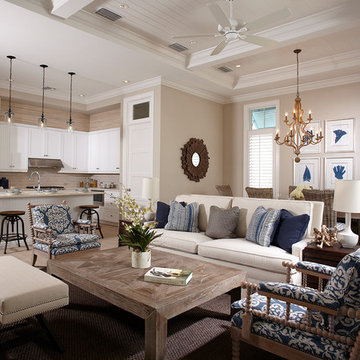
Example of a beach style open concept light wood floor and gray floor living room design in Miami with beige walls
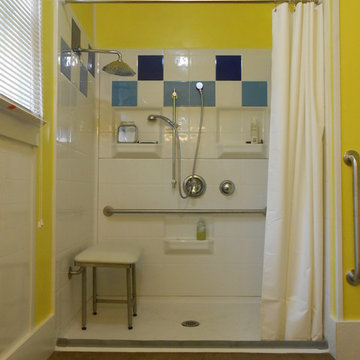
Wheelchair Accessible Barrier Free Shower by Best Bath Systems with padded fold-down shower bench and waterfall shower head, handheld shower on a slider bar, wheelchair accessible lever style controls and grab bars, weighted shower curtain with flexible waterstopper barrier.

Clients' first home and there forever home with a family of four and in laws close, this home needed to be able to grow with the family. This most recent growth included a few home additions including the kids bathrooms (on suite) added on to the East end, the two original bathrooms were converted into one larger hall bath, the kitchen wall was blown out, entrying into a complete 22'x22' great room addition with a mudroom and half bath leading to the garage and the final addition a third car garage. This space is transitional and classic to last the test of time.
1







