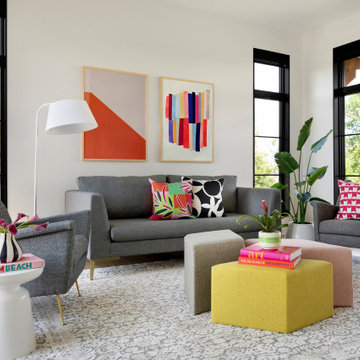Search results for "Attending" in Home Design Ideas
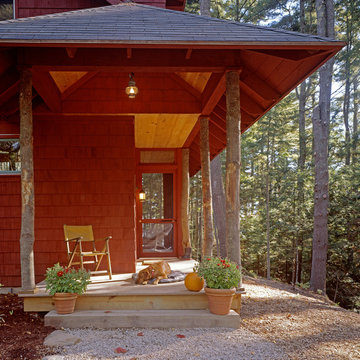
photography by James R. Salomon
Mountain style porch idea in Portland Maine with a roof extension
Mountain style porch idea in Portland Maine with a roof extension
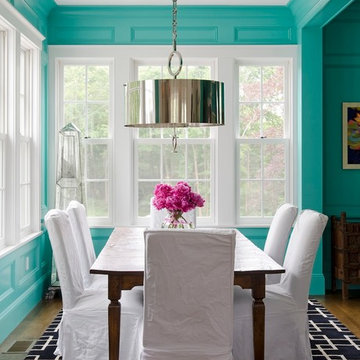
Photographer: James R. Salomon
Contractor: Carl Anderson, Anderson Contracting Services
Kitchen/dining room combo - large transitional dark wood floor kitchen/dining room combo idea in Boston with blue walls and no fireplace
Kitchen/dining room combo - large transitional dark wood floor kitchen/dining room combo idea in Boston with blue walls and no fireplace
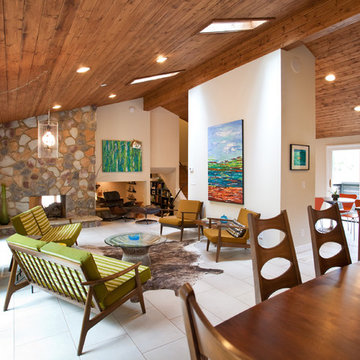
Atlanta mid-century modern home designed by Dencity LLC and built by Cablik Enterprises. Photo by AWH Photo & Design.
Living room - 1950s living room idea in Atlanta with a stone fireplace
Living room - 1950s living room idea in Atlanta with a stone fireplace
Find the right local pro for your project

We choose to highlight this project because even though it is a more traditional design style its light neutral color palette represents the beach lifestyle of the south bay. Our relationship with this family started when they attended one of our complimentary educational seminars to learn more about the design / build approach to remodeling. They had been working with an architect and were having trouble getting their vision to translate to the plans. They were looking to add on to their south Redondo home in a manner that would allow for seamless transition between their indoor and outdoor space. Design / Build ended up to be the perfect solution to their remodeling need.
As the project started coming together and our clients were able to visualize their dream, they trusted us to add the adjacent bathroom remodel as a finishing touch. In keeping with our light and warm palette we selected ocean blue travertine for the floor and installed a complimentary tile wainscot. The tile wainscot is comprised of hand-made ceramic crackle tile accented with Lunada Bay Selenium Silk blend glass mosaic tile. However the piéce de résistance is the frameless shower enclosure with a wave cut top.

Living room - traditional living room idea in San Francisco with blue walls, a standard fireplace and a wall-mounted tv

Beautiful custom home by architect/designer Michelle Anaya in Southern California. Hardwood Floor is Marina French Oak from our Ventura Collection. This stunning home is in Los Angeles, CA.

A charming 1920s colonial had a dated dark kitchen that was not in keeping with the historic charm of the home. The owners, who adored British design, wanted a kitchen that was spacious and storage friendly, with the feel of a classic English kitchen. Designer Sarah Robertson of Studio Dearborn helped her client, while architect Greg Lewis redesigned the home to accommodate a larger kitchen, new primary bath, mudroom, and butlers pantry.
Photos Adam Macchia. For more information, you may visit our website at www.studiodearborn.com or email us at info@studiodearborn.com.

Inspiration for a transitional bedroom remodel in Chicago with gray walls and a standard fireplace

The Port Ludlow Residence is a compact, 2400 SF modern house located on a wooded waterfront property at the north end of the Hood Canal, a long, fjord-like arm of western Puget Sound. The house creates a simple glazed living space that opens up to become a front porch to the beautiful Hood Canal.
The east-facing house is sited along a high bank, with a wonderful view of the water. The main living volume is completely glazed, with 12-ft. high glass walls facing the view and large, 8-ft.x8-ft. sliding glass doors that open to a slightly raised wood deck, creating a seamless indoor-outdoor space. During the warm summer months, the living area feels like a large, open porch. Anchoring the north end of the living space is a two-story building volume containing several bedrooms and separate his/her office spaces.
The interior finishes are simple and elegant, with IPE wood flooring, zebrawood cabinet doors with mahogany end panels, quartz and limestone countertops, and Douglas Fir trim and doors. Exterior materials are completely maintenance-free: metal siding and aluminum windows and doors. The metal siding has an alternating pattern using two different siding profiles.
The house has a number of sustainable or “green” building features, including 2x8 construction (40% greater insulation value); generous glass areas to provide natural lighting and ventilation; large overhangs for sun and rain protection; metal siding (recycled steel) for maximum durability, and a heat pump mechanical system for maximum energy efficiency. Sustainable interior finish materials include wood cabinets, linoleum floors, low-VOC paints, and natural wool carpet.
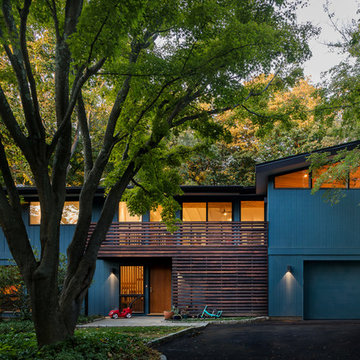
Gregory Maka
Example of a mid-sized mid-century modern blue two-story wood house exterior design in New York with a shed roof
Example of a mid-sized mid-century modern blue two-story wood house exterior design in New York with a shed roof

Photographer: Tom Crane
Example of a large classic formal and open concept carpeted living room design in Philadelphia with beige walls, no tv, a standard fireplace and a stone fireplace
Example of a large classic formal and open concept carpeted living room design in Philadelphia with beige walls, no tv, a standard fireplace and a stone fireplace
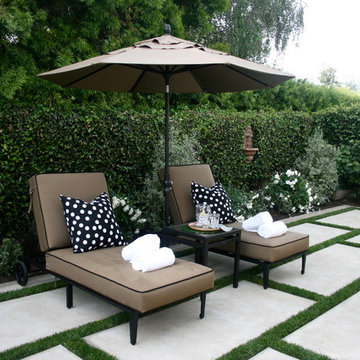
This backyard is simple and relaxing. The space is not large, but the layout and design allowed for spacious seating, full size pool, spa, BBQ, TV, eating, reading and sun bathing areas. The traditional feel is complimented by the playful black and white polka dot pillows.

Example of a classic l-shaped dark wood floor and brown floor kitchen design in San Francisco with an undermount sink, recessed-panel cabinets, gray cabinets, white backsplash, marble backsplash, stainless steel appliances and an island
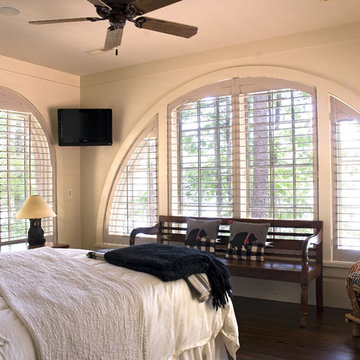
3,500 Square Foot Lake Home at The Cliffs Vineyards
Bedroom - traditional dark wood floor bedroom idea in Atlanta with beige walls
Bedroom - traditional dark wood floor bedroom idea in Atlanta with beige walls
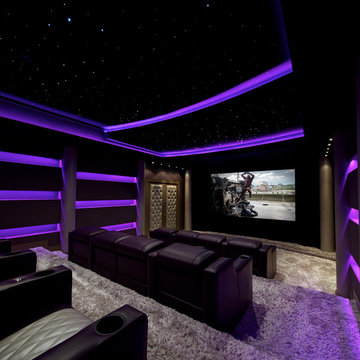
Inspiration for a large contemporary enclosed carpeted and beige floor home theater remodel in New York with black walls and a media wall

Bright and cheerful basement rec room with beige sectional, game table, built-in storage, and aqua and red accents.
Photo by Stacy Zarin Goldberg Photography
Showing Results for "Attending"
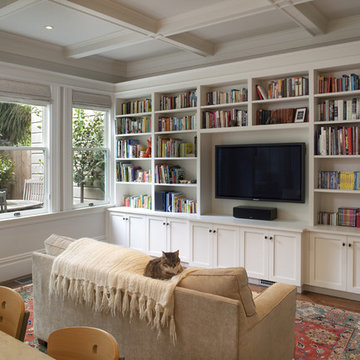
Photographer: Paul Dyer Photography
Elegant open concept family room library photo in San Francisco with no fireplace and a media wall
Elegant open concept family room library photo in San Francisco with no fireplace and a media wall
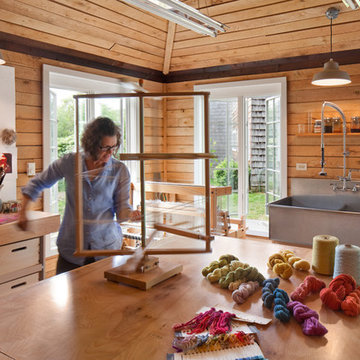
© Anthony Crisafulli 2015
Inspiration for a farmhouse built-in desk craft room remodel in Providence
Inspiration for a farmhouse built-in desk craft room remodel in Providence
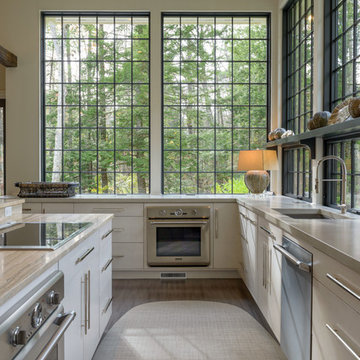
Transitional l-shaped kitchen photo in Manchester with flat-panel cabinets, beige cabinets and an island
1






