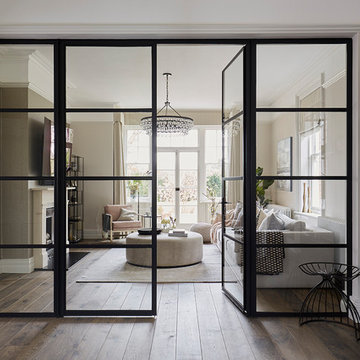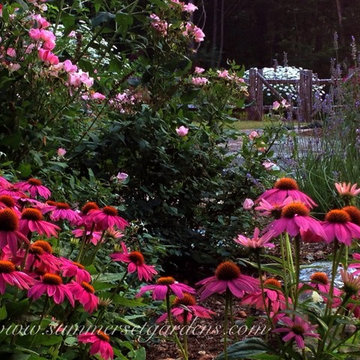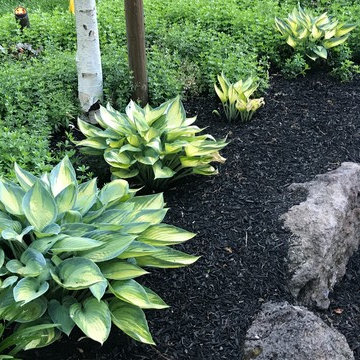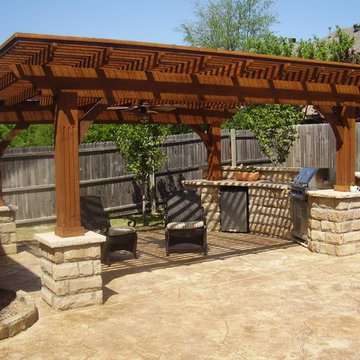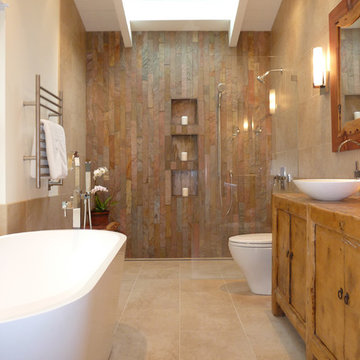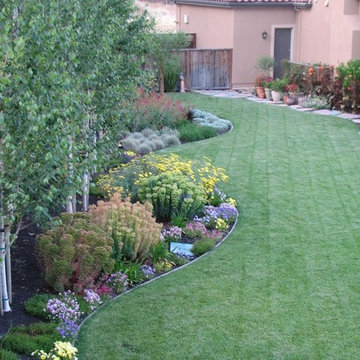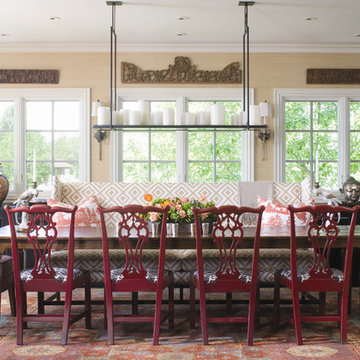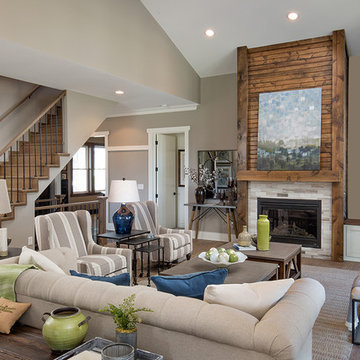Search results for "Backing" in Home Design Ideas
Find the right local pro for your project
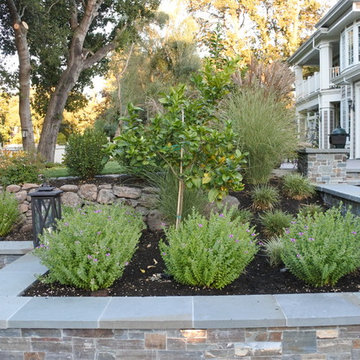
For more photos of this project see:
LEVI
This is an example of a traditional landscaping in San Francisco.
This is an example of a traditional landscaping in San Francisco.

Inspiration for a cottage galley light wood floor kitchen remodel in San Francisco with a farmhouse sink, shaker cabinets, white cabinets, gray backsplash, stainless steel appliances, an island and white countertops
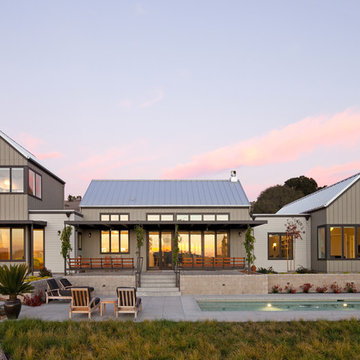
Elliott Johnson Photography
Inspiration for a country gray two-story exterior home remodel in San Luis Obispo
Inspiration for a country gray two-story exterior home remodel in San Luis Obispo

Inspiration for a timeless kitchen remodel in Boston with a single-bowl sink, raised-panel cabinets, white cabinets, white backsplash and marble backsplash

Huge elegant l-shaped dark wood floor and brown floor kitchen photo in Baltimore with beige backsplash, stone slab backsplash, stainless steel appliances, an island, a farmhouse sink, beaded inset cabinets, white cabinets and granite countertops

Sponsored
Over 300 locations across the U.S.
Schedule Your Free Consultation
Ferguson Bath, Kitchen & Lighting Gallery
Ferguson Bath, Kitchen & Lighting Gallery

Martha O'Hara Interiors, Interior Selections & Furnishings | Charles Cudd De Novo, Architecture | Troy Thies Photography | Shannon Gale, Photo Styling

For more photos of this project see:
O'SHEA
Photo of a traditional partial sun side yard stone walkway in San Francisco for spring.
Photo of a traditional partial sun side yard stone walkway in San Francisco for spring.

This 11 ft long island needed substantial lighting to keep everything in scale. Turner stools bring in a vintage element and keep with the Historic Nickel finish on the lighitng. Photo: Matt Edington Builder: Robert Egge Construction Design: Shuffle Interiors
Showing Results for "Backing"

Interior design: SLC Interiors
Photographer: Shelly Harrison
Elegant eat-in kitchen photo in Boston with raised-panel cabinets, white cabinets, limestone backsplash and brown countertops
Elegant eat-in kitchen photo in Boston with raised-panel cabinets, white cabinets, limestone backsplash and brown countertops

A cozy and functional farmhouse kitchen with warm white cabinets and a rustic walnut island.
Mid-sized country l-shaped medium tone wood floor and brown floor open concept kitchen photo in DC Metro with an undermount sink, shaker cabinets, white cabinets, quartz countertops, gray backsplash, porcelain backsplash, stainless steel appliances, an island and white countertops
Mid-sized country l-shaped medium tone wood floor and brown floor open concept kitchen photo in DC Metro with an undermount sink, shaker cabinets, white cabinets, quartz countertops, gray backsplash, porcelain backsplash, stainless steel appliances, an island and white countertops
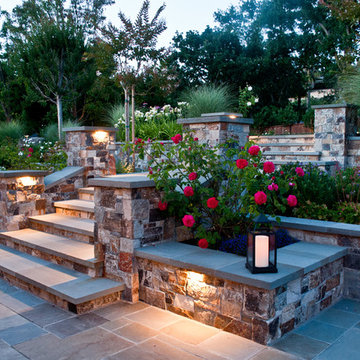
For more photos of this project see:
O'SHEA
This is an example of a traditional landscaping in San Francisco.
This is an example of a traditional landscaping in San Francisco.
1






