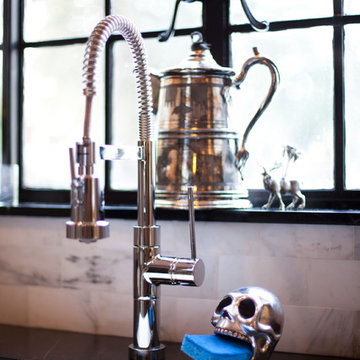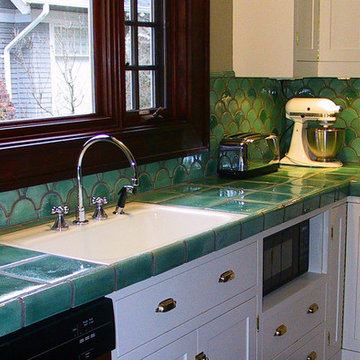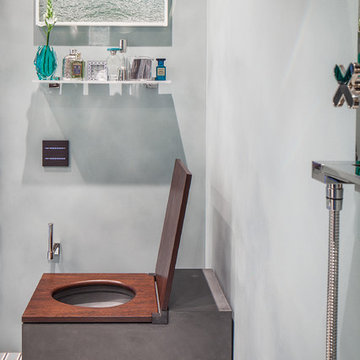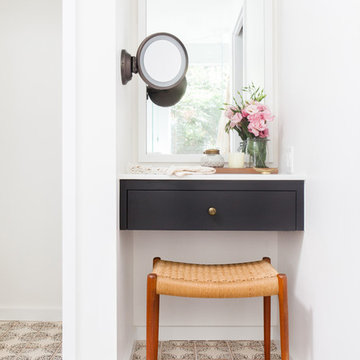Search results for "Bacteria" in Home Design Ideas
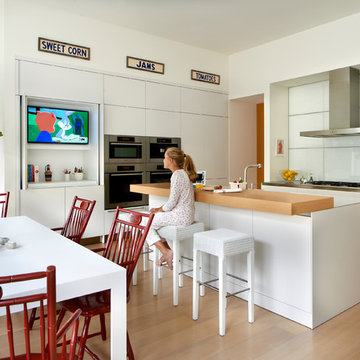
White Kitchen, Modern
Interiors: Britt Taner Design
Photography: Tony Soluri Photography
Example of a trendy light wood floor eat-in kitchen design in Chicago with flat-panel cabinets, white cabinets, white backsplash, glass sheet backsplash, stainless steel appliances and an island
Example of a trendy light wood floor eat-in kitchen design in Chicago with flat-panel cabinets, white cabinets, white backsplash, glass sheet backsplash, stainless steel appliances and an island
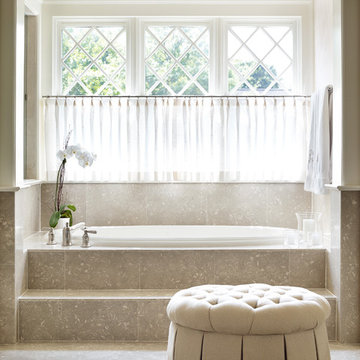
Emily Followill
Mid-sized elegant master beige tile and limestone tile limestone floor bathroom photo in Charlotte with beige walls and recessed-panel cabinets
Mid-sized elegant master beige tile and limestone tile limestone floor bathroom photo in Charlotte with beige walls and recessed-panel cabinets
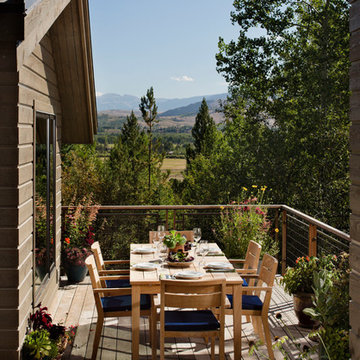
Custom Home in Jackson Hole, WY
Paul Warchol Photography
Deck container garden - small rustic backyard deck container garden idea in Other with no cover
Deck container garden - small rustic backyard deck container garden idea in Other with no cover
Find the right local pro for your project

Inspiration for a contemporary kitchen remodel in Los Angeles with paneled appliances, an integrated sink, stainless steel countertops, flat-panel cabinets and medium tone wood cabinets
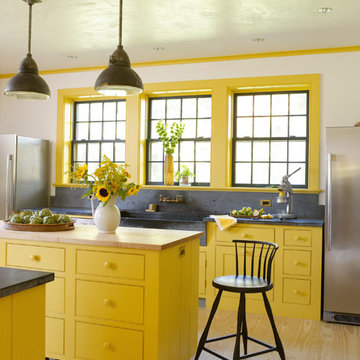
Example of a farmhouse kitchen design in New York with a farmhouse sink, beaded inset cabinets, yellow cabinets, soapstone countertops, gray backsplash, stone slab backsplash and stainless steel appliances
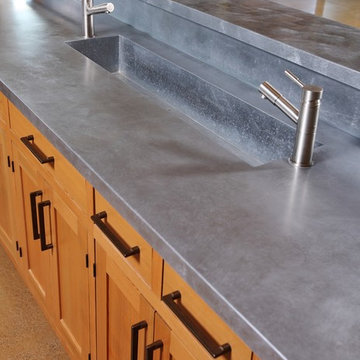
This project features a Zinc Tasting Bar with Integral Zinc sink, Zinc Countertops by the Range, Vintage 3 Exhaust and Fireplace Hood (4 total) with Vintage 3 wrapped Chimney, Custom Spark Arrestors, Stainless Steel Kitchen Counters, Back Splash and Integral Sink, and Stainless Steel Wash Basins
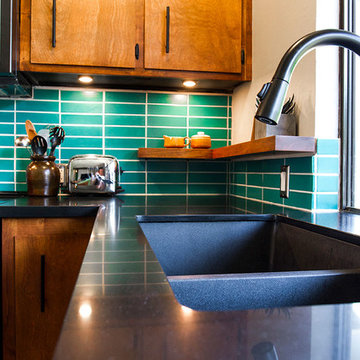
This labor of love turned out to be a mid-century masterpiece, thanks to Robert Maurer's expert eye for color and interior design
1950s kitchen photo in Sacramento with dark wood cabinets, green backsplash, ceramic backsplash and an island
1950s kitchen photo in Sacramento with dark wood cabinets, green backsplash, ceramic backsplash and an island

Free ebook, CREATING THE IDEAL KITCHEN
Download now → http://bit.ly/idealkitchen
The hall bath for this client started out a little dated with its 1970’s color scheme and general wear and tear, but check out the transformation!
The floor is really the focal point here, it kind of works the same way wallpaper would, but -- it’s on the floor. I love this graphic tile, patterned after Moroccan encaustic, or cement tile, but this one is actually porcelain at a very affordable price point and much easier to install than cement tile.
Once we had homeowner buy-in on the floor choice, the rest of the space came together pretty easily – we are calling it “transitional, Moroccan, industrial.” Key elements are the traditional vanity, Moroccan shaped mirrors and flooring, and plumbing fixtures, coupled with industrial choices -- glass block window, a counter top that looks like cement but that is actually very functional Corian, sliding glass shower door, and simple glass light fixtures.
The final space is bright, functional and stylish. Quite a transformation, don’t you think?
Designed by: Susan Klimala, CKD, CBD
Photography by: Mike Kaskel
For more information on kitchen and bath design ideas go to: www.kitchenstudio-ge.com
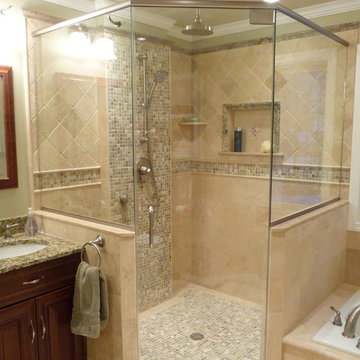
Classic Travertine
Mocha Onyx Travertine
Photo Courtesy of Creative Remodeling and Design
http://creativerd.com/

Photography by Rob Karosis
Inspiration for a large timeless u-shaped medium tone wood floor enclosed kitchen remodel in New York with marble countertops, shaker cabinets, white cabinets, paneled appliances, white backsplash, stone slab backsplash and an island
Inspiration for a large timeless u-shaped medium tone wood floor enclosed kitchen remodel in New York with marble countertops, shaker cabinets, white cabinets, paneled appliances, white backsplash, stone slab backsplash and an island

Custom cabinetry by Warmington & North
Architect: Hoedemaker Pfeiffer
Photography: Haris Kenjar
Inspiration for a timeless u-shaped kitchen pantry remodel in Seattle with open cabinets, white cabinets, wood countertops and white backsplash
Inspiration for a timeless u-shaped kitchen pantry remodel in Seattle with open cabinets, white cabinets, wood countertops and white backsplash
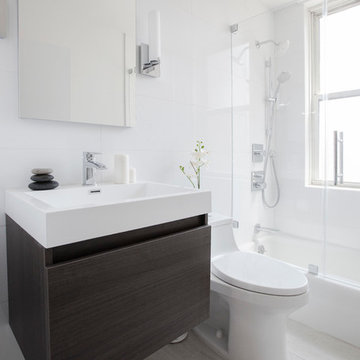
Example of a trendy white tile bathroom design in New York with a console sink, flat-panel cabinets and gray cabinets

The kitchen was created in collaboration with Smallbone of Devizes. The electronic stove from Wolf has a stainless steel finish and allows residents to choose from ten different cooking modes with even temperatures and airflow throughout. The available dual fuel ranges are natural or LP gas. The refrigerator is a product of Sub-Zero and is built into the surrounding cabinetry. To ensure freshness of food and water, the refrigerator features an air purification system, that reduces stench, odors, bacteria and viruses. The residents will be accustom to cleaning without error, with the help of their fully integrated dishwasher from Miele.
Showing Results for "Bacteria"

Lauren Rubenstein Photography
Example of a large classic white one-story wood exterior home design in Atlanta with a metal roof
Example of a large classic white one-story wood exterior home design in Atlanta with a metal roof

One-of-a-kind and other very rare plants are around every corner. The view from any angle offers something new and interesting. The property is a constant work in progress as planting beds and landscape installations are in constant ebb and flow.
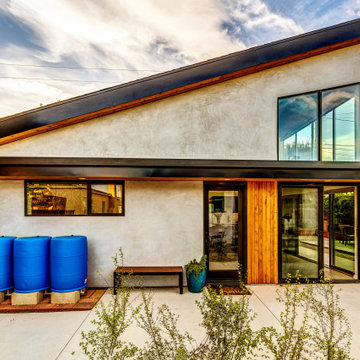
Photos by Brian Reitz, Creative Vision Studios
Example of a small trendy gray one-story stucco house exterior design in Los Angeles with a shed roof
Example of a small trendy gray one-story stucco house exterior design in Los Angeles with a shed roof
1






