Search results for "Built in computer desk ideas" in Home Design Ideas
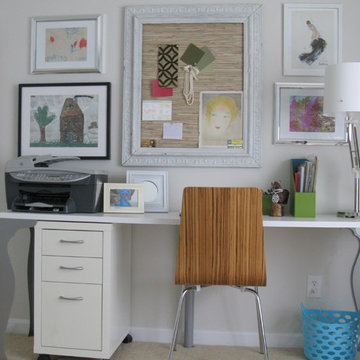
This home office was designed to be fun and inspiring. The room is filled with DIY projects including recycled white end tables, recycled art work and bulletin board using a frame from MOMA and grass cloth wallpaper. The wall pattern was based on a gigantic pizza box I cut into a circle. See how it was done on my blog under DIY Ideas- www.loveyourroom.blogspot.com. The coffee table is a mid century modern antique, and the sofa and desk are from IKEA.

Ed Ritger Photography
Study room - transitional built-in desk medium tone wood floor and brown floor study room idea in San Francisco with gray walls
Study room - transitional built-in desk medium tone wood floor and brown floor study room idea in San Francisco with gray walls
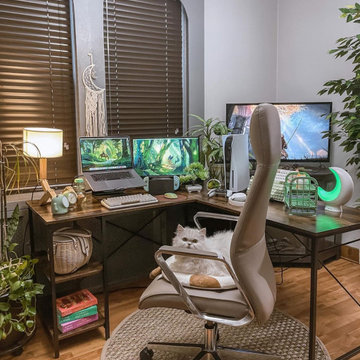
[ Houzz Furniture - Bestier.net ]
You'll love this 2 person l shaped desk with an adjustable shelf home office ideas. This 95.2 inch long straight desk has a spacious desktop with a storage bookshelf and offers a Large Roomy Workspace & Legroom. The adjustable shelf can help you sort your document better and put a computer tower. Play or work side by side with your friends on this desk!
Environmental & Durable material
Thick wood and sturdy metal X-frame and wide steel tube with a high load-bearing capacity design make the computer desk sturdy and stable and can use for a long time.
Spacious work desktop & legroom
Bestier long straight computer desk offers plenty of room to place monitors, printers, laptops, files, or other essential accessories. Effectively take advantage of your room even if in a small space.
Highlights:
3 ways to assemble - L shaped desk, long desk or U shaped desk
Adjustable shelves & Spacious desktop & Wire management
High quality P2 partical board + sturdy metal frame
Special wood line design to be different from other brands
7 color for your choice
Dimension: 59.4''W x 59.4''D x 29.1''H
Weight: 72.8lbs
Find the right local pro for your project
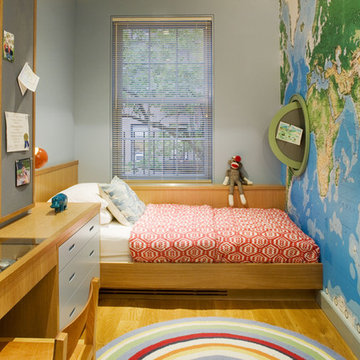
built in furniture, map wallpaper, porthole cork board, built in desk, kids bedroom
Kids' room - contemporary boy light wood floor kids' room idea in New York with gray walls
Kids' room - contemporary boy light wood floor kids' room idea in New York with gray walls

Yankees fan bedroom: view toward closet. Complete remodel of bedroom included cork flooring, uplit countertops, custom built-ins with built-in cork board at desk, wall and ceiling murals, and Cascade Coil Drapery at closet door.
Photo by Bernard Andre

South east end of studio space with doors to work spaces open.
Cathy Schwabe Architecture.
Photograph by David Wakely.
Home office - contemporary concrete floor and gray floor home office idea in San Francisco
Home office - contemporary concrete floor and gray floor home office idea in San Francisco
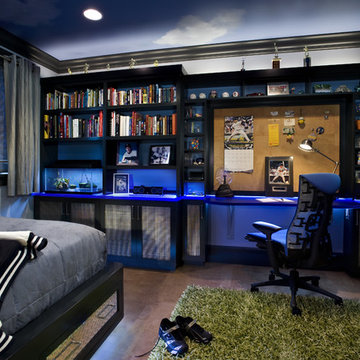
Yankees fan bedroom: view toward desk. Complete remodel of bedroom included custom built-ins with uplit Chroma countertops, Cascade Coil Drapery on closet door, cork flooring and kickplate drawer front beneath bed.
Photo by Bernard Andre
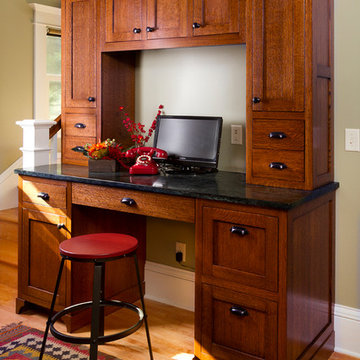
Building Design, Plans, and Interior Finishes by: Fluidesign Studio I Builder: Anchor Builders I Photographer: sethbennphoto.com
Home office - craftsman built-in desk medium tone wood floor home office idea in Minneapolis with gray walls
Home office - craftsman built-in desk medium tone wood floor home office idea in Minneapolis with gray walls

Various shades of blue were used to create this serene, modern space. Built in cabinetry house computer equipment, filing cabinets, and misc storage. The built in window seat also has fiiing cabinets below.

Built-in bookshelves, Built-in computer Desk, Computer Center, Media Center, Painted Bookshelves, Turquoise, hidden desk, hidden chair, hidden bench, family room, painted back of bookshelves
www.coryconnordesigns

A full renovation for this boy's bedroom included custom built-ins on both ends of the room as well as new furniture, lighting, rug, accessories, and a Roman shade. The built-ins provide storage space and elegantly display an extensive collection of sports memorabilia. The built-in desk is a perfect place for studying and homework. A new recliner adds the right amount of sophistication. The vestibule walls were covered in grasscloth and have a beautiful texture.
Photo Credit: Gieves Anderson

A built-in desk with storage can be hidden by pocket doors when not in use. Custom-built with wood desk top and fabric backing.
Photo by J. Sinclair

We created a built in work space on the back end of the new family room. The blue gray color scheme, with pops of orange was carried through to add some interest. Ada Chairs from Mitchell Gold were selected to add a luxurious, yet comfortable desk seat.
Kayla Lynne Photography

Sponsored
Over 300 locations across the U.S.
Schedule Your Free Consultation
Ferguson Bath, Kitchen & Lighting Gallery
Ferguson Bath, Kitchen & Lighting Gallery
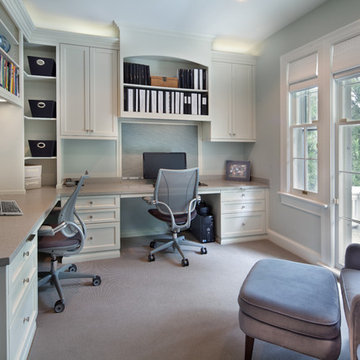
Morgan Howarth Photography
Example of a transitional built-in desk home office design in DC Metro
Example of a transitional built-in desk home office design in DC Metro

Custom home designed with inspiration from the owner living in New Orleans. Study was design to be masculine with blue painted built in cabinetry, brick fireplace surround and wall. Custom built desk with stainless counter top, iron supports and and reclaimed wood. Bench is cowhide and stainless. Industrial lighting.
Jessie Young - www.realestatephotographerseattle.com
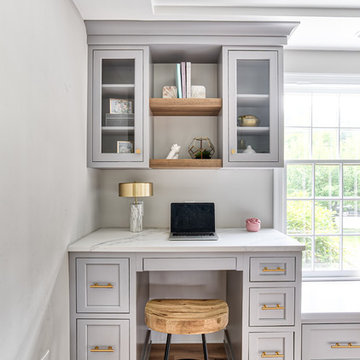
Built-in desk is perfect for filing paperwork and household items. The floating shelves and glass cabinets compliment the bar that sits on the other end of the wall.

Convert a small space to a polished eye-catching and functional home office. We used white painted maple wood veneers and solid wood painted doors, moldings and trims to give the space a formal style. This home office boasts under cabinet LED lighting, doors with glass inserts, upper cabinets surrounded by wrap around shelving for books and accent pieces and sturdy maple wood drawers for storing office supplies or filing important documents.
Showing Results for "Built In Computer Desk Ideas"
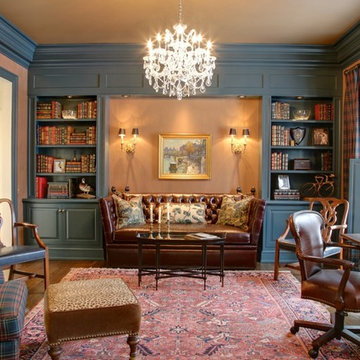
Sponsored
Columbus, OH
Snider & Metcalf Interior Design, LTD
Leading Interior Designers in Columbus, Ohio & Ponte Vedra, Florida
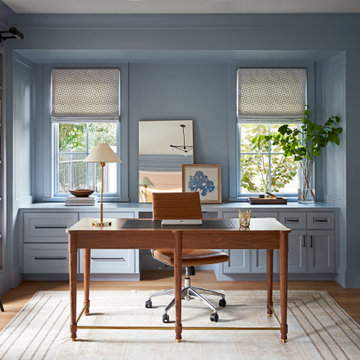
Inspiration for a handsome home study. Rice University inspired blue hue, a natural walnut Lawson Fenning desk, and beautiful built-ins to welcome the families book collection.

This study off the kitchen acts as a control center for the family. Kids work on computers in open spaces, not in their rooms. Green linoleum covers the desk for a durable and cleanable surface. The cabinets were custom built for the space. The chairs are from Overstock.com. photo: David Duncan Livingston
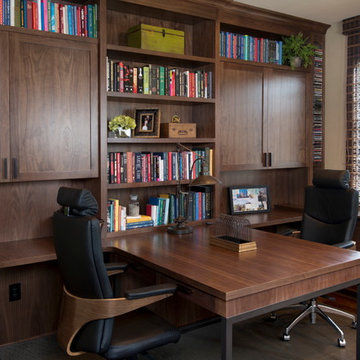
Robeson Design creates a his and hers home office complete with custom built in cabinetry and partners desk.
David Harrison Photography
Click on the hyperlink for more on this project.
1





