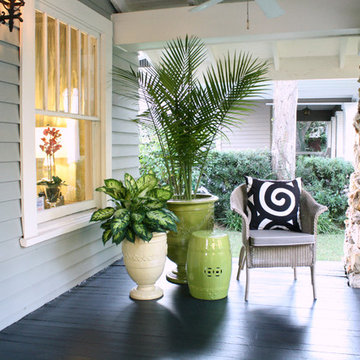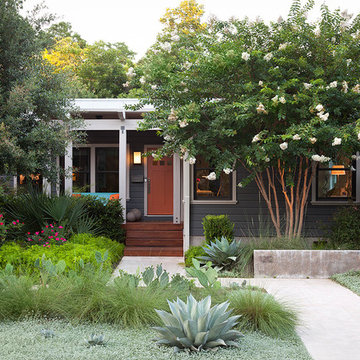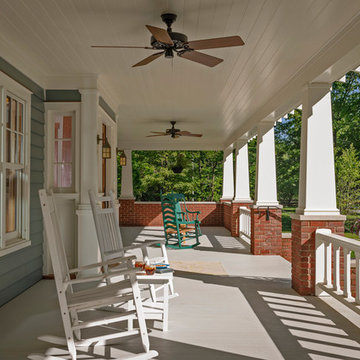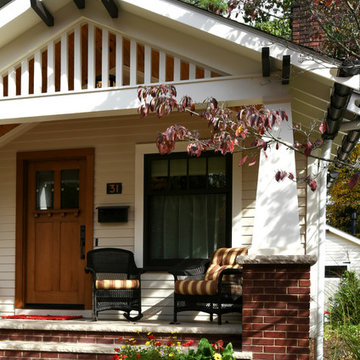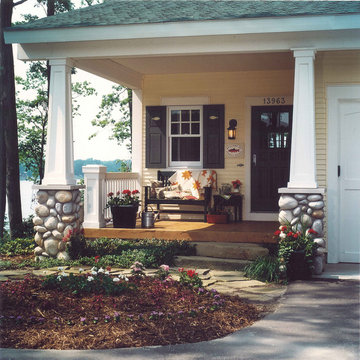Search results for "Bungalow front porch" in Porch
Refine by:
Budget
Sort by:Relevance
1 - 20 of 478 photos
Item 1 of 2
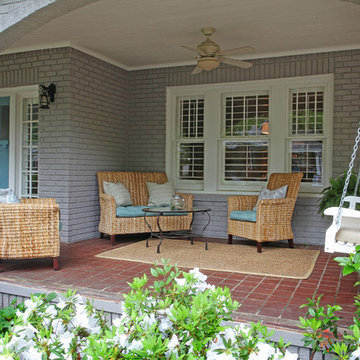
Oasis Photography
Inspiration for a craftsman front porch remodel in Charlotte with a roof extension
Inspiration for a craftsman front porch remodel in Charlotte with a roof extension
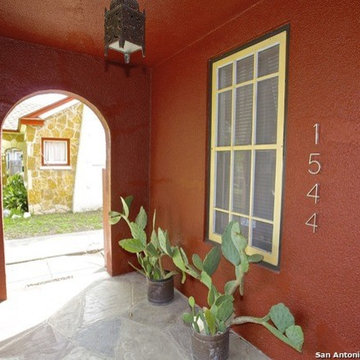
The porch to our home feels like a cozy little nest. My husband and I have had many moments of drinking beer or wine here while dreaming up how we will fix something or overcome a challenge we ran into while restoring our home. The sculptural cacti in brass pots are complimentary in color to the house, and provide extra security near our window. The pressed stone concrete was original to the house and we love it!
Photo credit: San Antonio Board of Realtors/ Sunny Harris
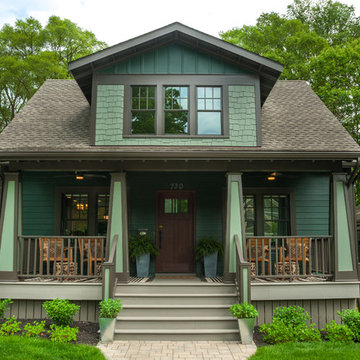
A major television network purchased a 1925 Craftsman-style bungalow in Ann Arbor, Michigan, to renovate into the prize for a televised giveaway. The network sought out Studio Z to re-imagine the 900-square-foot house into a modern, livable home that could remain timeless as the homeowner’s lifestyle needs evolved. Located in the historic Water Hill neighborhood within a few blocks of downtown Ann Arbor and the University of Michigan, the home’s walkability was a huge draw. The end result, at approximately 1,500 square feet, feels more spacious than its size suggests.
Contractor: Maven Development
Photo: Emily Rose Imagery
Find the right local pro for your project
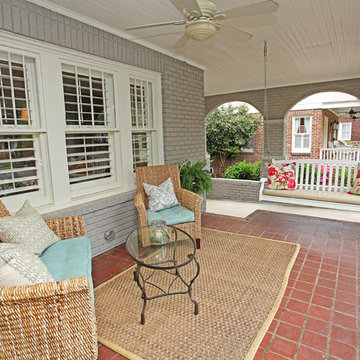
Oasis Photography
Arts and crafts front porch photo in Charlotte with a roof extension
Arts and crafts front porch photo in Charlotte with a roof extension
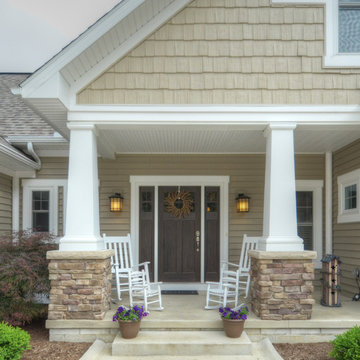
Photography by Jamee Parish Architects, LLC
Designed by Jamee Parish, AIA, NCARB while at RTA Studio
Mid-sized arts and crafts concrete front porch photo in Columbus
Mid-sized arts and crafts concrete front porch photo in Columbus
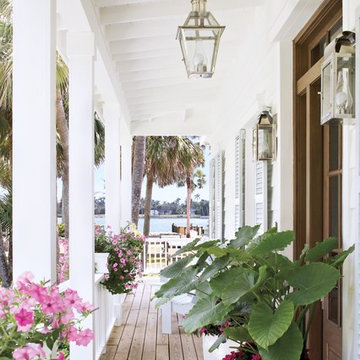
Charming summer home was built with the true Florida Cracker architecture of the past, & blends perfectly with its historic surroundings. Cracker architecture was used widely in the 19th century in Florida, characterized by metal roofs, wrap around porches, long & straight central hallways from the front to the back of the home. Featured in the latest issue of Cottages & Bungalows, designed by Pineapple, Palms, Etc.
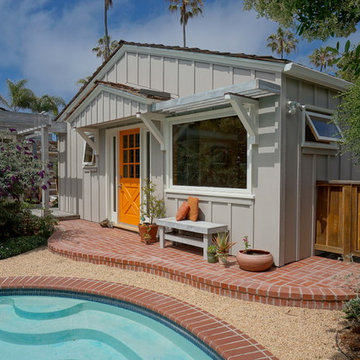
Small Guest House in Backyard fully renovated in coastal bungalow style. Features include: Gray color board and batten siding, curved brick porch decking, cantlievered roof at front door, large picture window, trellis window shade treatment, orange front door, awning windows, front door side lites, white wood corbels.
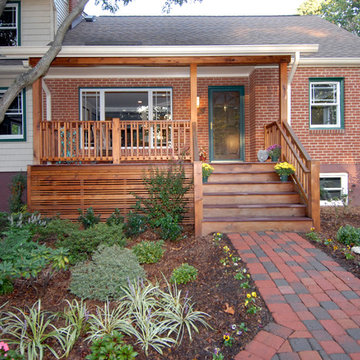
This is an example of a small craftsman brick front porch design in DC Metro with a roof extension.
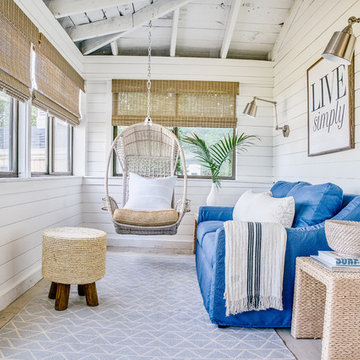
Andrea Pietrangeli http://andrea.media/
Small beach style front porch photo in Providence with a roof extension
Small beach style front porch photo in Providence with a roof extension

This new 1,700 sf two-story single family residence for a young couple required a minimum of three bedrooms, two bathrooms, packaged to fit unobtrusively in an older low-key residential neighborhood. The house is located on a small non-conforming lot. In order to get the maximum out of this small footprint, we virtually eliminated areas such as hallways to capture as much living space. We made the house feel larger by giving the ground floor higher ceilings, provided ample natural lighting, captured elongated sight lines out of view windows, and used outdoor areas as extended living spaces.
To help the building be a “good neighbor,” we set back the house on the lot to minimize visual volume, creating a friendly, social semi-public front porch. We designed with multiple step-back levels to create an intimacy in scale. The garage is on one level, the main house is on another higher level. The upper floor is set back even further to reduce visual impact.
By designing a single car garage with exterior tandem parking, we minimized the amount of yard space taken up with parking. The landscaping and permeable cobblestone walkway up to the house serves double duty as part of the city required parking space. The final building solution incorporated a variety of significant cost saving features, including a floor plan that made the most of the natural topography of the site and allowed access to utilities’ crawl spaces. We avoided expensive excavation by using slab on grade at the ground floor. Retaining walls also doubled as building walls.
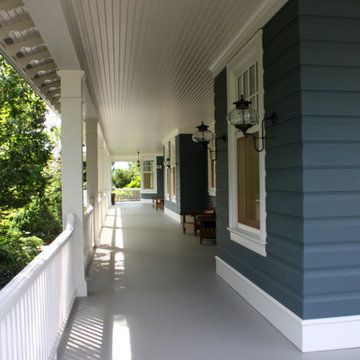
Harbor Springs, Michigan
In collaboration with Hoerr Schaudt Landscape Architects.
Classic porch idea in Grand Rapids
Classic porch idea in Grand Rapids
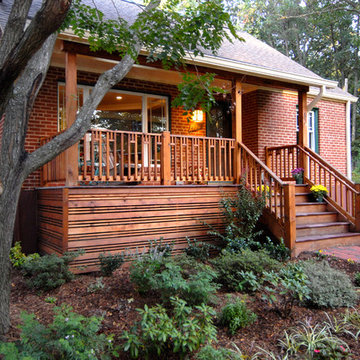
Small arts and crafts front porch idea in DC Metro with a roof extension
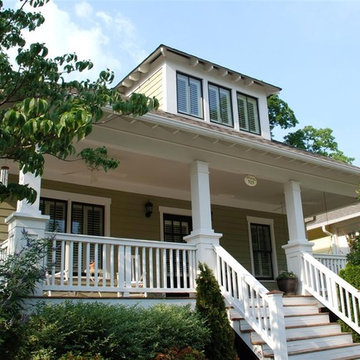
A new craftsman bungalow with historic charm.
This is an example of a craftsman front porch design in Atlanta.
This is an example of a craftsman front porch design in Atlanta.
Showing Results for "Bungalow Front Porch"
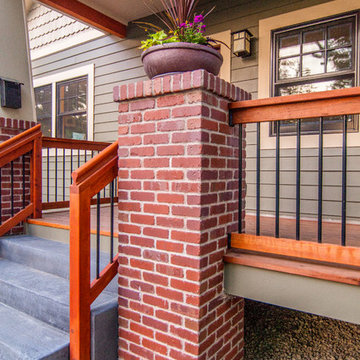
Staying true to the Arts & Crafts style of the neighborhood, this front porch addition relocated the front door and created an outdoor entertaining space.
Austin Williams Photography www.facebook.com/awmassmediallc
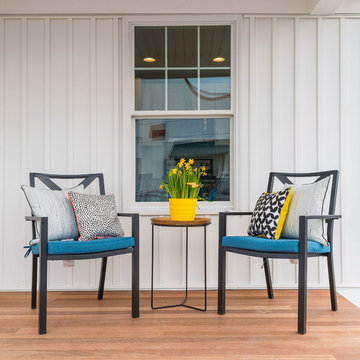
Senior Cottage
The Senior Cottage was a community project for the Frederick County Housing Trust along with Frederick County Building Industry Association. Students from Frederick County Public Schools Career and Technology Center constructed this cottage to create awareness for the need for skilled trades and showcase the cottage as an option for senior housing. We were honored to be a part of the team and lend my skill as a designer to this project.
1






