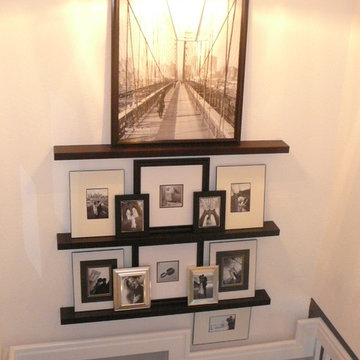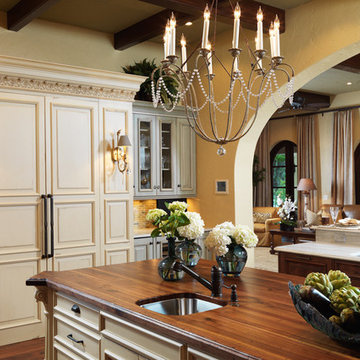Search results for "Committing" in Home Design Ideas
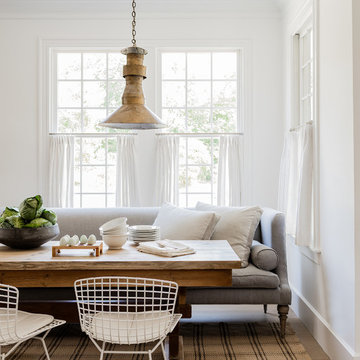
Governor's House Breakfast Nook by Lisa Tharp. 2019 Bulfinch Award - Interior Design. Photo by Michael J. Lee
Dining room - coastal light wood floor dining room idea with white walls
Dining room - coastal light wood floor dining room idea with white walls
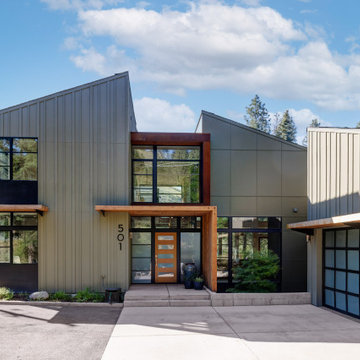
Example of a trendy gray two-story house exterior design in Other with a shed roof

The new floors are local Oregon white oak, and the dining table was made from locally salvaged walnut. The range is a vintage Craigslist find, and a wood-burning stove easily and efficiently heats the small house. Photo by Lincoln Barbour.
Find the right local pro for your project
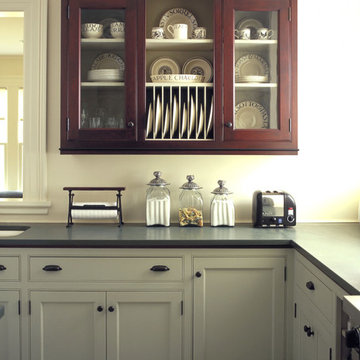
Designed by Sally Ross
Photograph by George Ross
Elegant kitchen photo in Burlington with beaded inset cabinets, an undermount sink and gray cabinets
Elegant kitchen photo in Burlington with beaded inset cabinets, an undermount sink and gray cabinets
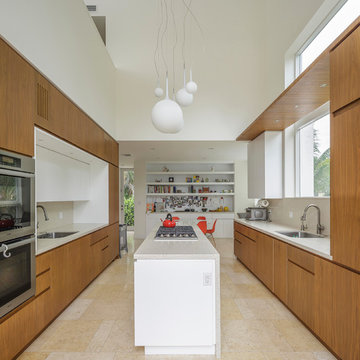
Example of a minimalist eat-in kitchen design in Miami with flat-panel cabinets, medium tone wood cabinets, beige backsplash and stainless steel appliances

We loved staging this room. We expected a white room, but when we walked in, we saw this accent wall color. By adding black and white wall art pieces, we managed to pull it off. These are real MCM furniture pieces and they fit into this new remodel beautifully.
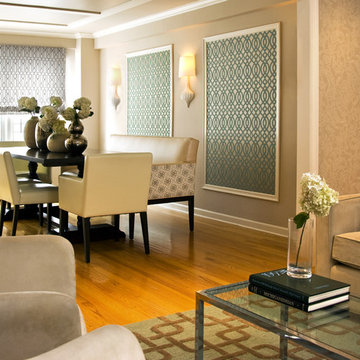
Interior Design by id 810 design group
www.id810designgroup.com
Example of a trendy medium tone wood floor dining room design in New York with beige walls
Example of a trendy medium tone wood floor dining room design in New York with beige walls

Master bathroom design & build in Houston Texas. This master bathroom was custom designed specifically for our client. She wanted a luxurious bathroom with lots of detail, down to the last finish. Our original design had satin brass sink and shower fixtures. The client loved the satin brass plumbing fixtures, but was a bit apprehensive going with the satin brass plumbing fixtures. Feeling it would lock her down for a long commitment. So we worked a design out that allowed us to mix metal finishes. This way our client could have the satin brass look without the commitment of the plumbing fixtures. We started mixing metals by presenting a chandelier made by Curry & Company, the "Zenda Orb Chandelier" that has a mix of silver and gold. From there we added the satin brass, large round bar pulls, by "Lewis Dolin" and the satin brass door knobs from Emtek. We also suspended a gold mirror in the window of the makeup station. We used a waterjet marble from Tilebar, called "Abernethy Marble." The cobalt blue interior doors leading into the Master Bath set the gold fixtures just right.
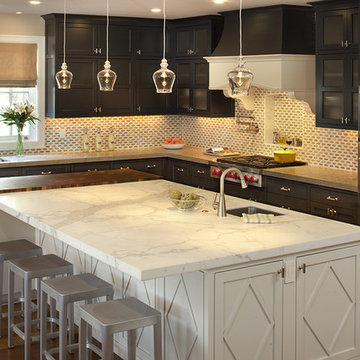
Elegant kitchen photo in San Francisco with stainless steel appliances, recessed-panel cabinets, dark wood cabinets, marble countertops and limestone backsplash

Michelle Drewes
Living room - mid-sized transitional open concept dark wood floor and brown floor living room idea in San Francisco with gray walls, a ribbon fireplace, a tile fireplace and a wall-mounted tv
Living room - mid-sized transitional open concept dark wood floor and brown floor living room idea in San Francisco with gray walls, a ribbon fireplace, a tile fireplace and a wall-mounted tv
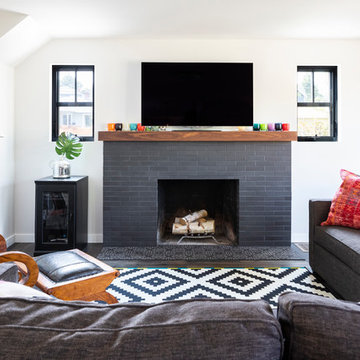
Remodeled fireplace gives living room a fresh focal point with patterned tile and a beautiful walnut mantle © Cindy Apple Photography
Inspiration for a mid-sized contemporary open concept dark wood floor and brown floor living room remodel in Seattle with white walls, a standard fireplace, a tile fireplace and a wall-mounted tv
Inspiration for a mid-sized contemporary open concept dark wood floor and brown floor living room remodel in Seattle with white walls, a standard fireplace, a tile fireplace and a wall-mounted tv
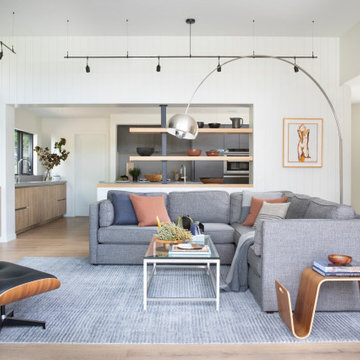
Open Living Room with 10' ceilings. Floating shelves separate space to kitchen beyond.
Inspiration for a mid-sized scandinavian open concept light wood floor and brown floor living room remodel in San Francisco with white walls and a wall-mounted tv
Inspiration for a mid-sized scandinavian open concept light wood floor and brown floor living room remodel in San Francisco with white walls and a wall-mounted tv
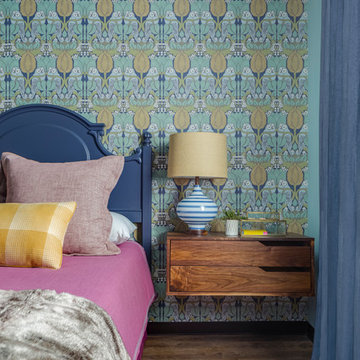
Photo by Christopher Stark.
Bedroom - mid-sized eclectic guest dark wood floor bedroom idea in San Francisco with blue walls
Bedroom - mid-sized eclectic guest dark wood floor bedroom idea in San Francisco with blue walls
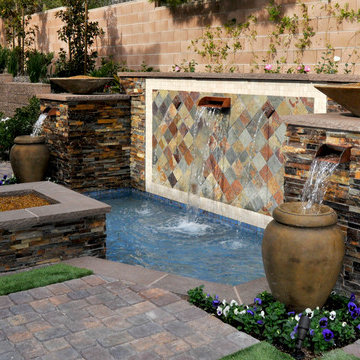
Since 1994 Chip-N-Dale’s Custom Landscaping has been serving the Las Vegas Valley and Henderson as a full service design build landscape firm, specializing in creating custom and unique landscape designs. We provide our clients with excellence in custom residential landscaping through our creative landscape designs, exceptional customer service and our commitment to quality. Our services include: custom landscaping, concrete pavers, low voltage lighting systems, custom barbeques, outdoor living environments with waterfalls and custom water features, synthetic turf, putting greens, masonry walls and custom stone work. Chip-N-Dale’s employs a full service maintenance division dedicated to keeping your landscaping looking beautiful year round. Our commitment to quality is showcased on each and every project and backed by a One Year Guarantee on all materials and labor. Our professionalism along with our constant dedication to fulfilling our client’s vision has made us the premier custom landscape contractor in Las Vegas. We understand the importance of the decision in choosing the right landscape contractor. The company you choose must possess a strong management team with leadership and a commitment to excellence. The company must employ dedicated and skilled personnel who take pride and a sense of accomplishment in their work, Chip-N-Dale’s Custom Landscaping takes immense pride in being that company. The difference between an ordinary landscape and an extraordinary landscape lies in the details. Quality, service, pride and commitment to excellence are why Chip-N-Dale’s Custom Landscaping is the right choice for your next landscape project.
Regards,
Greg Struhl
President
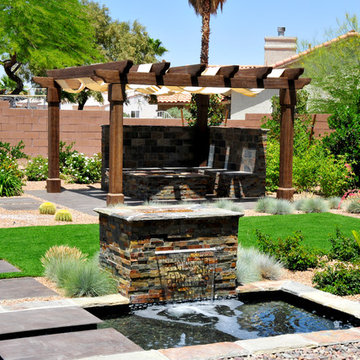
Since 1994 Chip-N-Dale’s Custom Landscaping has been serving the Las Vegas Valley and Henderson as a full service design build landscape firm, specializing in creating custom and unique landscape designs. We provide our clients with excellence in custom residential landscaping through our creative landscape designs, exceptional customer service and our commitment to quality. Our services include: custom landscaping, concrete pavers, low voltage lighting systems, custom barbeques, outdoor living environments with waterfalls and custom water features, synthetic turf, putting greens, masonry walls and custom stone work. Chip-N-Dale’s employs a full service maintenance division dedicated to keeping your landscaping looking beautiful year round. Our commitment to quality is showcased on each and every project and backed by a One Year Guarantee on all materials and labor. Our professionalism along with our constant dedication to fulfilling our client’s vision has made us the premier custom landscape contractor in Las Vegas. We understand the importance of the decision in choosing the right landscape contractor. The company you choose must possess a strong management team with leadership and a commitment to excellence. The company must employ dedicated and skilled personnel who take pride and a sense of accomplishment in their work, Chip-N-Dale’s Custom Landscaping takes immense pride in being that company. The difference between an ordinary landscape and an extraordinary landscape lies in the details. Quality, service, pride and commitment to excellence are why Chip-N-Dale’s Custom Landscaping is the right choice for your next landscape project.
Regards,
Greg Struhl
President
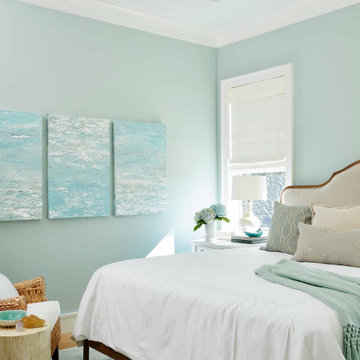
Our clients know how to live. they have distinguished taste and they entrust us to customize a perfectly appointed home that allows them to enjoy life to the fullest.
---
Our interior design service area is all of New York City including the Upper East Side and Upper West Side, as well as the Hamptons, Scarsdale, Mamaroneck, Rye, Rye City, Edgemont, Harrison, Bronxville, and Greenwich CT.
---
For more about Darci Hether, click here: https://darcihether.com/
To learn more about this project, click here: https://darcihether.com/portfolio/watersound-beach-new-construction-with-gulf-and-lake-views/
Showing Results for "Committing"
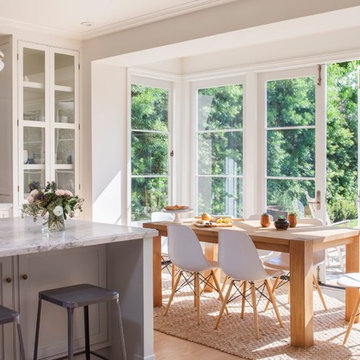
James Ray Spahn
Inspiration for a transitional dining room remodel in Los Angeles
Inspiration for a transitional dining room remodel in Los Angeles
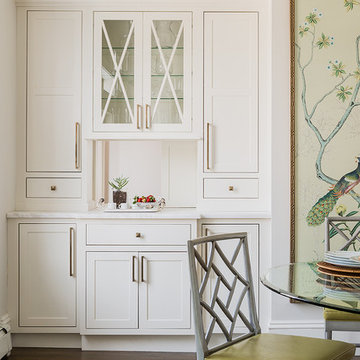
Michael J. Lee Photography
Example of a transitional medium tone wood floor kitchen/dining room combo design in Boston with white walls
Example of a transitional medium tone wood floor kitchen/dining room combo design in Boston with white walls
1






