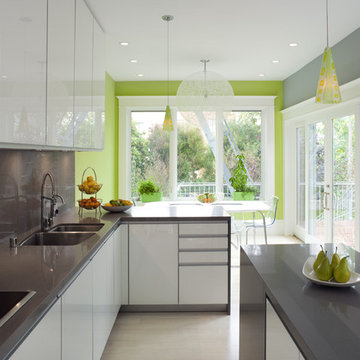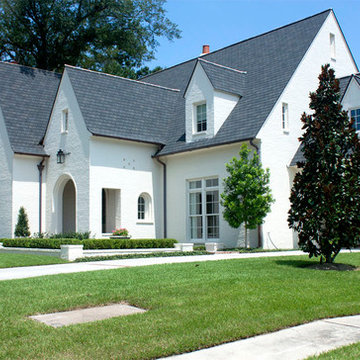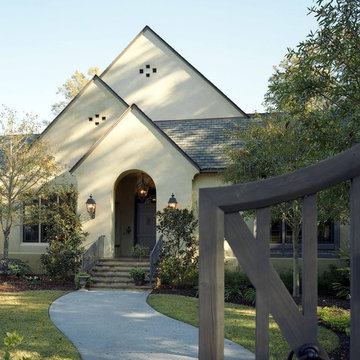Search results for "Confirmation" in Home Design Ideas
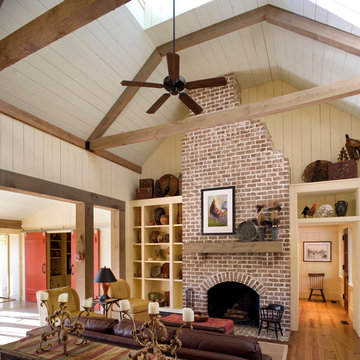
Cottage open concept medium tone wood floor family room photo in Atlanta with beige walls, a standard fireplace and a brick fireplace
Find the right local pro for your project
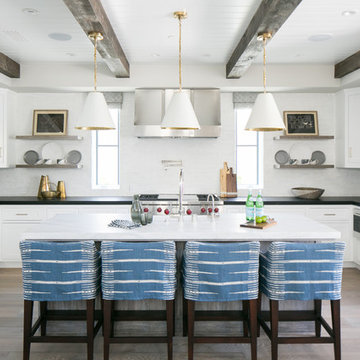
RYAN GARVIN AND JERI KOEGEL
Beach style u-shaped medium tone wood floor kitchen photo in Orange County with a farmhouse sink, shaker cabinets, white cabinets, white backsplash, stainless steel appliances and an island
Beach style u-shaped medium tone wood floor kitchen photo in Orange County with a farmhouse sink, shaker cabinets, white cabinets, white backsplash, stainless steel appliances and an island
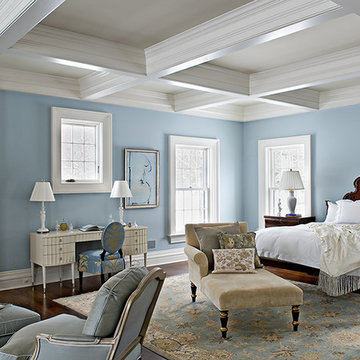
Weekend Getaway
Bedroom
-Photographer Rob Karosis
Inspiration for a timeless bedroom remodel in New York
Inspiration for a timeless bedroom remodel in New York
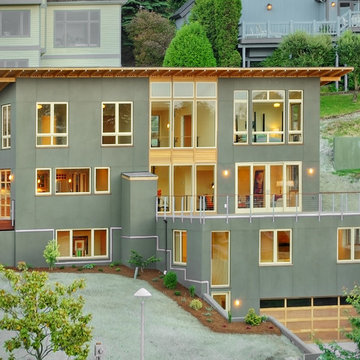
Inspiration for a large contemporary three-story exterior home remodel in Seattle with a shed roof
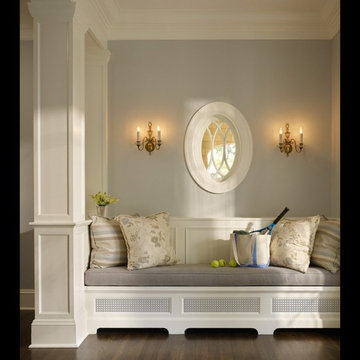
Originally built in 1902 for a local judge, this is one of the oldest houses in Seattle’s Denny Blaine neighborhood. When our clients purchased it, the house had suffered from years of deferred maintenance. Our challenge was to transform an awkward and outdated floor plan into one that flowed smoothly in support of the owner’s lifestyle, while bringing clarify and enhanced detail to what was an eclectic architectural composition. Existing windows were restored and new ones carefully scaled to harmonize with the originals; new finishes and systems were installed throughout. On the east side of the house, new porches now connect the main rooms to the steep site and provide outdoor living spaces overlooking Lake Washington.
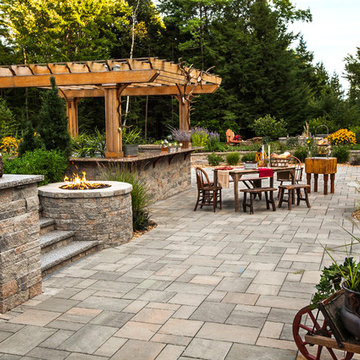
Techo-Bloc’s most versatile wall stone. Mini-Creta boasts an aged finish on both sides of the block, making it perfect for a freestanding wall around your patio, or as a partition between multi-leveled areas of your landscape. It is also a popular choice for freestanding hardscape features such as water and fire features, bars, grill islands, etc. Any way you look at it, Mini-Creta is a beautiful stone. Mini-Creta is also available as a Pillar Kit.
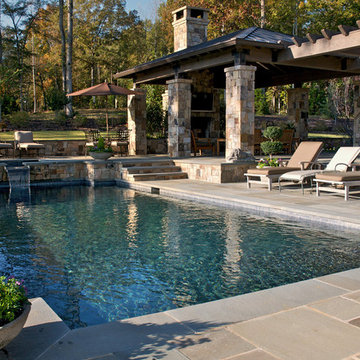
Mid-sized mountain style backyard rectangular and stone pool fountain photo in Atlanta

Inspiration for a transitional dark wood floor eat-in kitchen remodel in Atlanta with beaded inset cabinets, gray cabinets, white backsplash, stainless steel appliances and an island

This whole house renovation done by Harry Braswell Inc. used Virginia Kitchen's design services (Erin Hoopes) and materials for the bathrooms, laundry and kitchens. The custom millwork was done to replicate the look of the cabinetry in the open concept family room. This completely custom renovation was eco-friend and is obtaining leed certification.
Photo's courtesy Greg Hadley
Construction: Harry Braswell Inc.
Kitchen Design: Erin Hoopes under Virginia Kitchens

Daniel Gonzalez
Photo of a huge traditional gravel driveway in New York for spring.
Photo of a huge traditional gravel driveway in New York for spring.

Sponsored
Sunbury, OH
J.Holderby - Renovations
Franklin County's Leading General Contractors - 2X Best of Houzz!

Interior Designer: Allard & Roberts Interior Design, Inc, Photographer: David Dietrich, Builder: Evergreen Custom Homes, Architect: Gary Price, Design Elite Architecture

When this suburban family decided to renovate their kitchen, they knew that they wanted a little more space. Advance Design worked together with the homeowner to design a kitchen that would work for a large family who loved to gather regularly and always ended up in the kitchen! So the project began with extending out an exterior wall to accommodate a larger island and more moving-around space between the island and the perimeter cabinetry.
Style was important to the cook, who began collecting accessories and photos of the look she loved for months prior to the project design. She was drawn to the brightness of whites and grays, and the design accentuated this color palette brilliantly with the incorporation of a warm shade of brown woods that originated from a dining room table that was a family favorite. Classic gray and white cabinetry from Dura Supreme hits the mark creating a perfect balance between bright and subdued. Hints of gray appear in the bead board detail peeking just behind glass doors, and in the application of the handsome floating wood shelves between cabinets. White subway tile is made extra interesting with the application of dark gray grout lines causing it to be a subtle but noticeable detail worthy of attention.
Suede quartz Silestone graces the countertops with a soft matte hint of color that contrasts nicely with the presence of white painted cabinetry finished smartly with the brightness of a milky white farm sink. Old melds nicely with new, as antique bronze accents are sprinkled throughout hardware and fixtures, and work together unassumingly with the sleekness of stainless steel appliances.
The grace and timelessness of this sparkling new kitchen maintains the charm and character of a space that has seen generations past. And now this family will enjoy this new space for many more generations to come in the future with the help of the team at Advance Design Studio.
Photographer: Joe Nowak
Dura Supreme Cabinetry

A charming 1920s colonial had a dated dark kitchen that was not in keeping with the historic charm of the home. The owners, who adored British design, wanted a kitchen that was spacious and storage friendly, with the feel of a classic English kitchen. Designer Sarah Robertson of Studio Dearborn helped her client, while architect Greg Lewis redesigned the home to accommodate a larger kitchen, new primary bath, mudroom, and butlers pantry.
Photos Adam Macchia. For more information, you may visit our website at www.studiodearborn.com or email us at info@studiodearborn.com.

Interior Design: Allard + Roberts Interior Design
Construction: K Enterprises
Photography: David Dietrich Photography
Double shower - mid-sized transitional master gray tile and ceramic tile ceramic tile and gray floor double shower idea in Other with medium tone wood cabinets, a two-piece toilet, white walls, an undermount sink, quartz countertops, a hinged shower door, white countertops and shaker cabinets
Double shower - mid-sized transitional master gray tile and ceramic tile ceramic tile and gray floor double shower idea in Other with medium tone wood cabinets, a two-piece toilet, white walls, an undermount sink, quartz countertops, a hinged shower door, white countertops and shaker cabinets
Showing Results for "Confirmation"
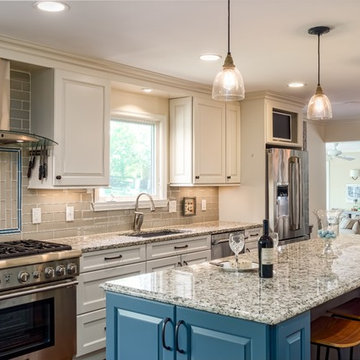
Sponsored
Columbus, OH
Trish Takacs Design
Award Winning & Highly Skilled Kitchen & Bath Designer in Columbus

Picture Perfect House
Inspiration for a large farmhouse white two-story wood house exterior remodel in Chicago with a shingle roof
Inspiration for a large farmhouse white two-story wood house exterior remodel in Chicago with a shingle roof

Master bathroom suite with slab and mosaic Calacatta Marble floors, slab counters and tiled walls. Crystal chandeliers and sconces highlighting custom painted inset cabinets.
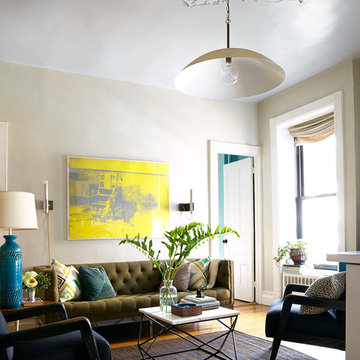
Dane Tashima Photography
Living room - mid-sized eclectic formal and enclosed medium tone wood floor living room idea in New York with white walls
Living room - mid-sized eclectic formal and enclosed medium tone wood floor living room idea in New York with white walls
1






