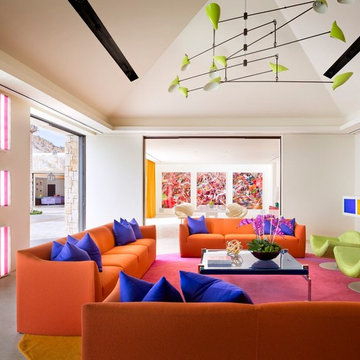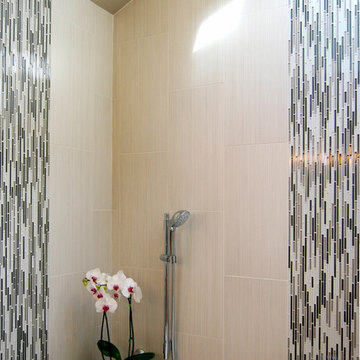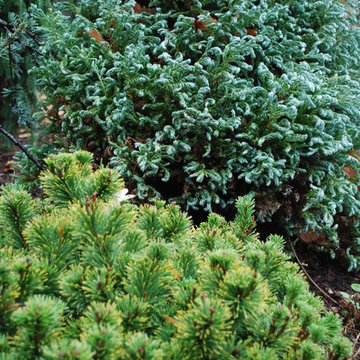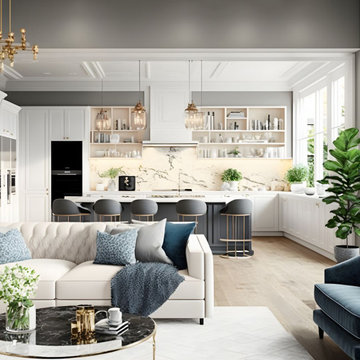Search results for "Contrast" in Home Design Ideas
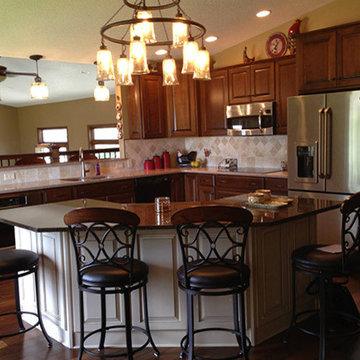
Inspiration for a mid-sized timeless l-shaped dark wood floor open concept kitchen remodel in Other with an undermount sink, raised-panel cabinets, dark wood cabinets, granite countertops, beige backsplash, stone tile backsplash, stainless steel appliances and an island
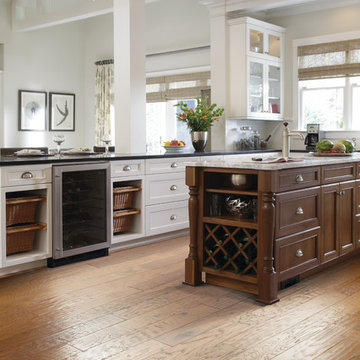
It's easy to dress up your kitchen with a beautiful tile backsplash.
Eat-in kitchen - large transitional l-shaped medium tone wood floor eat-in kitchen idea in Chicago with an undermount sink, shaker cabinets, white cabinets, granite countertops, stainless steel appliances and an island
Eat-in kitchen - large transitional l-shaped medium tone wood floor eat-in kitchen idea in Chicago with an undermount sink, shaker cabinets, white cabinets, granite countertops, stainless steel appliances and an island
Find the right local pro for your project
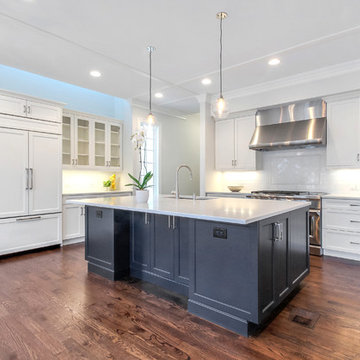
Kitchen and family room. The island houses the sink, with paneled dishwasher and microwave drawer for easy access. Plenty of room for 4 bar stools and views out to the patio. Chefs line range and ovens with industrial hood.
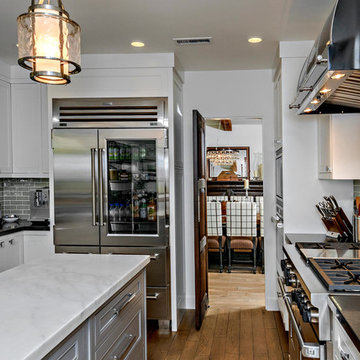
Inspiration for a large contemporary galley medium tone wood floor enclosed kitchen remodel in Orange County with a farmhouse sink, white cabinets, beige backsplash, ceramic backsplash, stainless steel appliances, an island, shaker cabinets and soapstone countertops
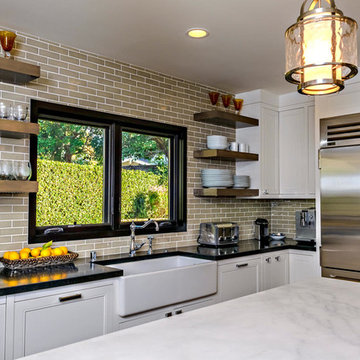
Large trendy galley medium tone wood floor enclosed kitchen photo in Orange County with a farmhouse sink, white cabinets, beige backsplash, ceramic backsplash, stainless steel appliances, an island, shaker cabinets and soapstone countertops
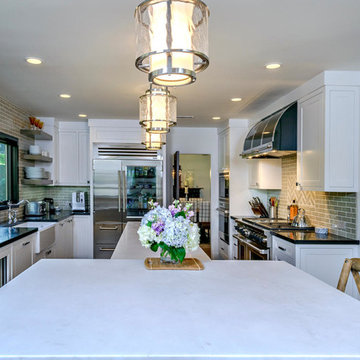
Example of a large trendy galley medium tone wood floor eat-in kitchen design in Orange County with a farmhouse sink, white cabinets, beige backsplash, ceramic backsplash, stainless steel appliances, an island, shaker cabinets and soapstone countertops
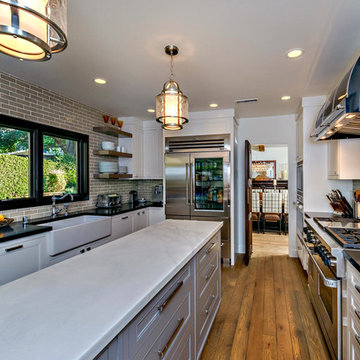
Inspiration for a large contemporary galley medium tone wood floor enclosed kitchen remodel in Orange County with a farmhouse sink, white cabinets, beige backsplash, ceramic backsplash, stainless steel appliances, an island, shaker cabinets and soapstone countertops
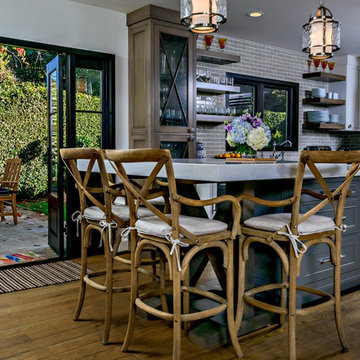
Inspiration for a large contemporary galley medium tone wood floor eat-in kitchen remodel in Orange County with a farmhouse sink, white cabinets, beige backsplash, ceramic backsplash, stainless steel appliances, an island, shaker cabinets and soapstone countertops
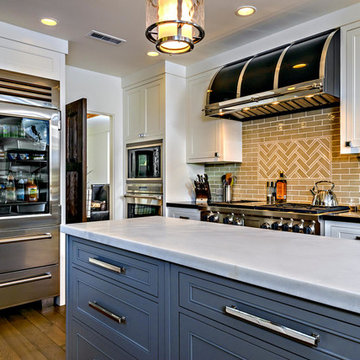
Example of a large trendy galley medium tone wood floor enclosed kitchen design in Orange County with a farmhouse sink, beige backsplash, ceramic backsplash, stainless steel appliances, an island, shaker cabinets, blue cabinets and soapstone countertops
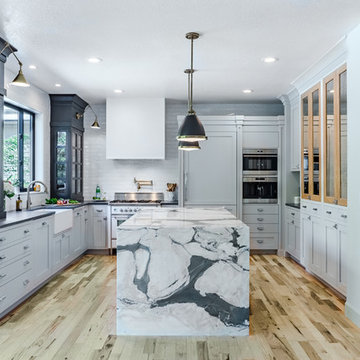
This kitchen won FIRST PLACE IN 2017 NKBA PEAK AWARDS..DESIGNED BY Melissa Fitzgerald. The combination of materials is exquisite! The movement of the lsland countertop and floor material is complimented by the coolness and calm perimeter.
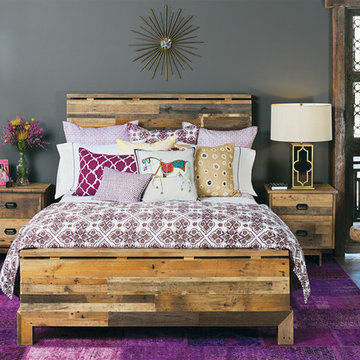
Combine clean, modern lines with worldly and exotic bedding, accessories, and accents. Earthy and eclectic, the bold patterns and silhouettes take you away to the Moroccan coast - what are you waiting for?
http://www.highfashionhome.com/tioga-bed.html
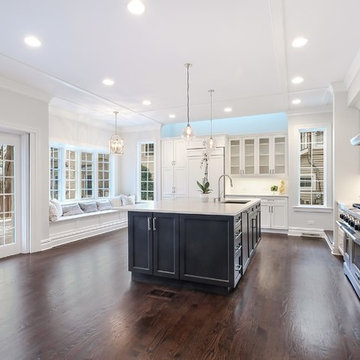
Kitchen and family room. The island houses the sink, with paneled dishwasher and microwave drawer for easy access. Plenty of room for 4 bar stools and views out to the patio. Chefs line range and ovens with industrial hood.
Banquette seating with bay window. Wall color is BM Silver Satin.
Reload the page to not see this specific ad anymore
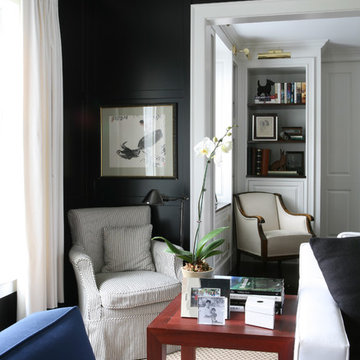
Inspiration for a victorian family room remodel in Boston with black walls
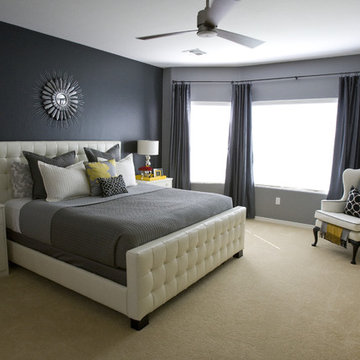
Photo by Michelle Rasmussen of www.wondertimephoto.com
Bedroom - contemporary carpeted bedroom idea in Salt Lake City with black walls
Bedroom - contemporary carpeted bedroom idea in Salt Lake City with black walls
Showing Results for "Contrast"
Reload the page to not see this specific ad anymore

Dedicated laundry room - transitional single-wall black floor dedicated laundry room idea in Boston with a drop-in sink, shaker cabinets, white cabinets, gray walls, a side-by-side washer/dryer and white countertops

Inspiration for a transitional light wood floor and beige floor kitchen remodel in Austin with a farmhouse sink, white cabinets, gray backsplash, ceramic backsplash, an island, shaker cabinets, paneled appliances and black countertops
1






