Search results for "Double galley kitchen" in Kitchen Photos
Refine by:
Budget
Sort by:Relevance
1 - 20 of 26,529 photos
Item 1 of 3
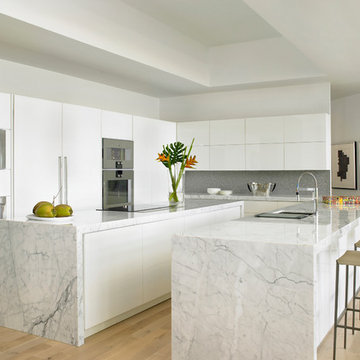
PHOTO BY: TROY CAMPBELL
The kitchen’s all-white theme—including cabinetry fabricated by Arkin Construction—keeps the space as light as a cloud, while an Avonite backsplash by Aristech Surfaces and Gaggenau ovens from Monark offer contrast.
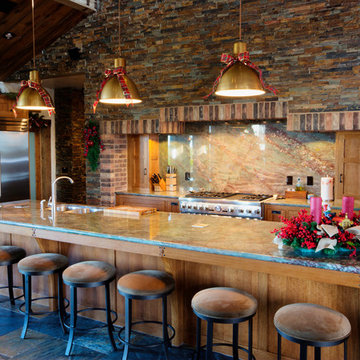
Open concept kitchen - mid-sized craftsman galley limestone floor open concept kitchen idea in San Luis Obispo with a double-bowl sink, shaker cabinets, light wood cabinets, granite countertops, multicolored backsplash, stone slab backsplash, stainless steel appliances and an island
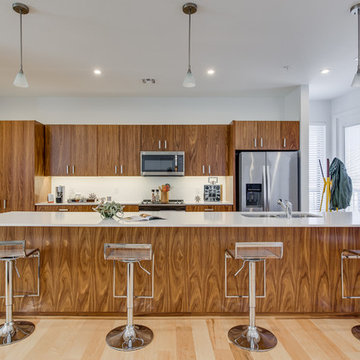
Example of a trendy galley light wood floor and beige floor kitchen design in Oklahoma City with a double-bowl sink, flat-panel cabinets, medium tone wood cabinets, white backsplash, stainless steel appliances and an island
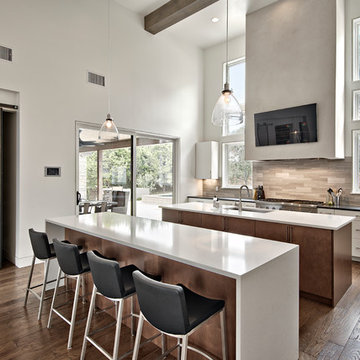
Trendy galley dark wood floor kitchen photo in Austin with an undermount sink, flat-panel cabinets, white cabinets, stainless steel appliances and two islands
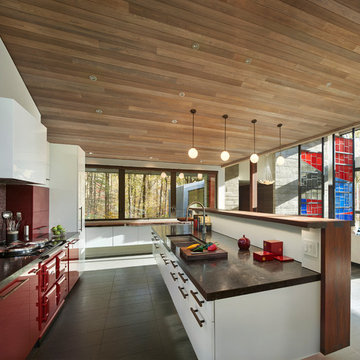
Open concept kitchen - contemporary galley gray floor open concept kitchen idea in Philadelphia with a double-bowl sink, flat-panel cabinets, red cabinets, red backsplash, mosaic tile backsplash, colored appliances and an island
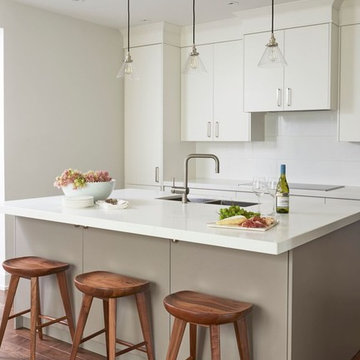
Kitchen - mid-sized transitional galley dark wood floor kitchen idea in Orange County with a double-bowl sink, flat-panel cabinets, white cabinets, solid surface countertops, white backsplash and an island

Example of a mountain style galley dark wood floor kitchen design in Denver with granite countertops, a double-bowl sink, shaker cabinets, medium tone wood cabinets, cement tile backsplash, stainless steel appliances and an island
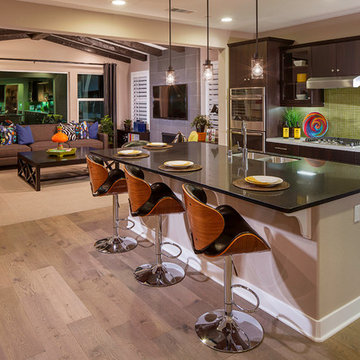
Plan 4 Kitchen
Inspiration for a contemporary galley light wood floor and brown floor open concept kitchen remodel in Los Angeles with a double-bowl sink, flat-panel cabinets, dark wood cabinets, green backsplash, stainless steel appliances, an island, quartz countertops and mosaic tile backsplash
Inspiration for a contemporary galley light wood floor and brown floor open concept kitchen remodel in Los Angeles with a double-bowl sink, flat-panel cabinets, dark wood cabinets, green backsplash, stainless steel appliances, an island, quartz countertops and mosaic tile backsplash
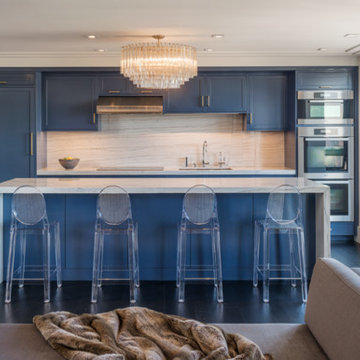
Aaron Leitz
Open concept kitchen - transitional galley dark wood floor open concept kitchen idea in San Francisco with shaker cabinets, blue cabinets, white backsplash, stone slab backsplash, paneled appliances and an island
Open concept kitchen - transitional galley dark wood floor open concept kitchen idea in San Francisco with shaker cabinets, blue cabinets, white backsplash, stone slab backsplash, paneled appliances and an island

Jon Miller Hedrich Blessing
Open concept kitchen - large contemporary galley medium tone wood floor open concept kitchen idea in Chicago with recessed-panel cabinets, medium tone wood cabinets, a double-bowl sink, granite countertops, green backsplash, stainless steel appliances, an island and terra-cotta backsplash
Open concept kitchen - large contemporary galley medium tone wood floor open concept kitchen idea in Chicago with recessed-panel cabinets, medium tone wood cabinets, a double-bowl sink, granite countertops, green backsplash, stainless steel appliances, an island and terra-cotta backsplash
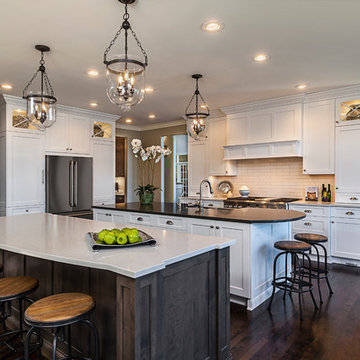
Laurie Trinch Interiors
Example of a large transitional galley dark wood floor eat-in kitchen design in Detroit with shaker cabinets, white cabinets, two islands, a farmhouse sink, quartz countertops, white backsplash, subway tile backsplash and stainless steel appliances
Example of a large transitional galley dark wood floor eat-in kitchen design in Detroit with shaker cabinets, white cabinets, two islands, a farmhouse sink, quartz countertops, white backsplash, subway tile backsplash and stainless steel appliances

The perfect modern kitchen with a double island. The stainless steel hood above the modern island is high enough to function yet not obstruct the views. The dark wood grain cabinetry contrast the light white tile floors and marble looking backsplash. Countertops are Ceasarstone Frosty Carrena. Photo by Tripp Smith
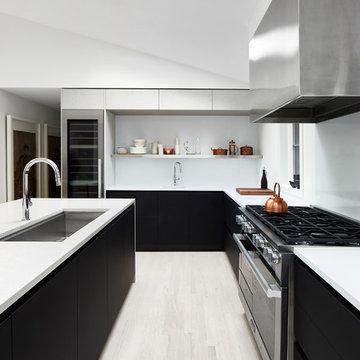
Jacob Snavely
Mid-sized danish galley light wood floor and white floor open concept kitchen photo in New York with a double-bowl sink, flat-panel cabinets, gray cabinets, quartz countertops, paneled appliances and an island
Mid-sized danish galley light wood floor and white floor open concept kitchen photo in New York with a double-bowl sink, flat-panel cabinets, gray cabinets, quartz countertops, paneled appliances and an island

Design by Krista Watterworth Design Studio in Palm Beach Gardens, Florida. Photo by Lesley Unruh. A view to the intercoastal waterway in this beautiful double island chef's kitchen. Shaker Nordic White cabinetry with Quartzite counters and white ceramic herringbone backsplash. Kravet counter stools in Sunbrella fabric with contrasting sunflower welt. Wood floors throughout.

© Paul Bardagjy Photography
Example of a mid-sized minimalist galley medium tone wood floor and brown floor eat-in kitchen design in Austin with stainless steel appliances, flat-panel cabinets, gray cabinets, quartz countertops, glass sheet backsplash, an undermount sink and an island
Example of a mid-sized minimalist galley medium tone wood floor and brown floor eat-in kitchen design in Austin with stainless steel appliances, flat-panel cabinets, gray cabinets, quartz countertops, glass sheet backsplash, an undermount sink and an island
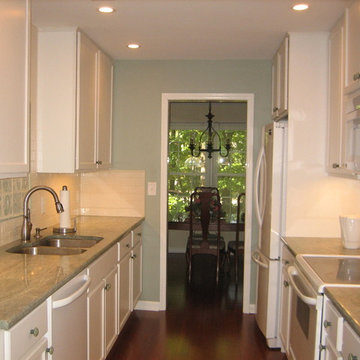
Small transitional galley dark wood floor and brown floor enclosed kitchen photo in Raleigh with a double-bowl sink, recessed-panel cabinets, white cabinets, marble countertops, white backsplash, subway tile backsplash, white appliances, no island and beige countertops
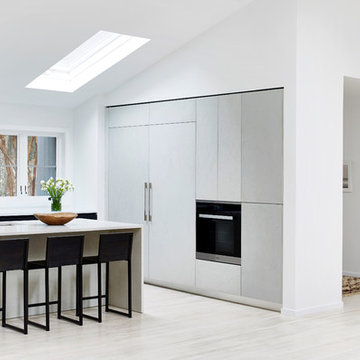
Jacob Snavely
Open concept kitchen - mid-sized modern galley light wood floor and white floor open concept kitchen idea in New York with a double-bowl sink, flat-panel cabinets, gray cabinets, quartz countertops, paneled appliances and an island
Open concept kitchen - mid-sized modern galley light wood floor and white floor open concept kitchen idea in New York with a double-bowl sink, flat-panel cabinets, gray cabinets, quartz countertops, paneled appliances and an island
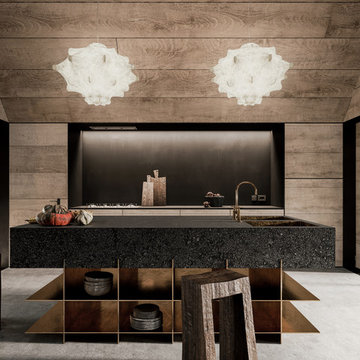
Example of a trendy galley concrete floor and gray floor kitchen design in New York with a double-bowl sink, flat-panel cabinets, medium tone wood cabinets, black backsplash, paneled appliances, an island and black countertops
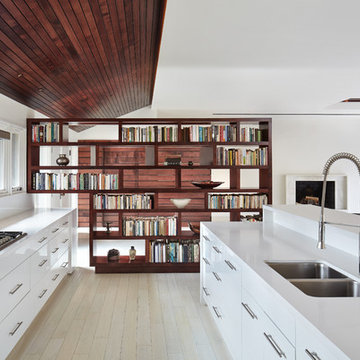
John Muggenborg
Example of a danish galley light wood floor open concept kitchen design in New York with a double-bowl sink, flat-panel cabinets, white cabinets, white backsplash, glass sheet backsplash and an island
Example of a danish galley light wood floor open concept kitchen design in New York with a double-bowl sink, flat-panel cabinets, white cabinets, white backsplash, glass sheet backsplash and an island
Showing Results for "Double Galley Kitchen"
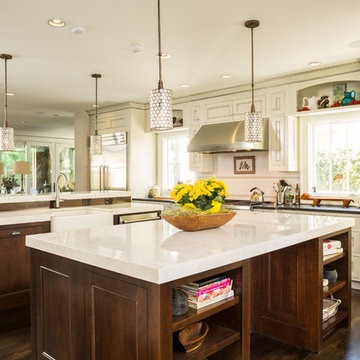
Lee Grider Photography
Eat-in kitchen - large traditional galley dark wood floor and brown floor eat-in kitchen idea in Atlanta with a farmhouse sink, recessed-panel cabinets, white cabinets, granite countertops, white backsplash, subway tile backsplash, stainless steel appliances and two islands
Eat-in kitchen - large traditional galley dark wood floor and brown floor eat-in kitchen idea in Atlanta with a farmhouse sink, recessed-panel cabinets, white cabinets, granite countertops, white backsplash, subway tile backsplash, stainless steel appliances and two islands
1





