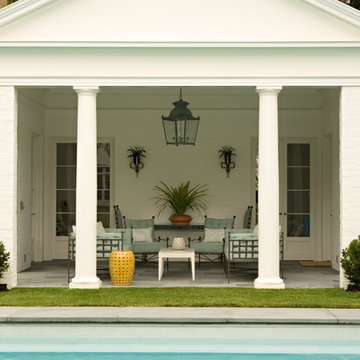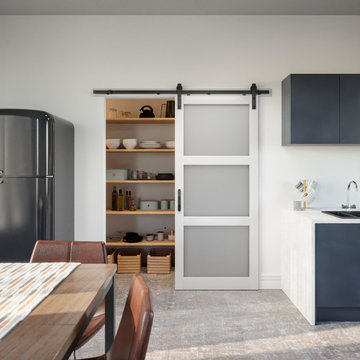Search results for "Equally" in Home Design Ideas
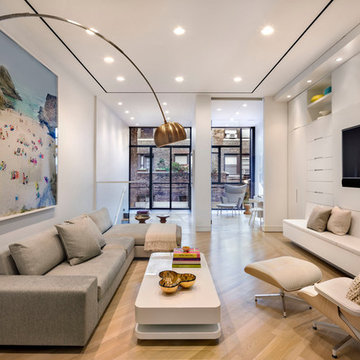
Living room - contemporary open concept light wood floor living room idea in New York with white walls and a wall-mounted tv
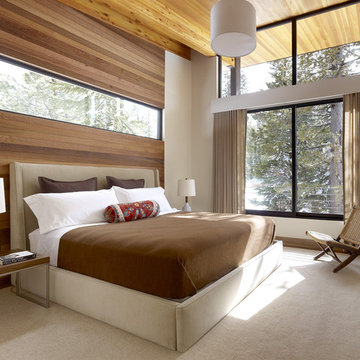
Example of a minimalist carpeted bedroom design in Sacramento with white walls
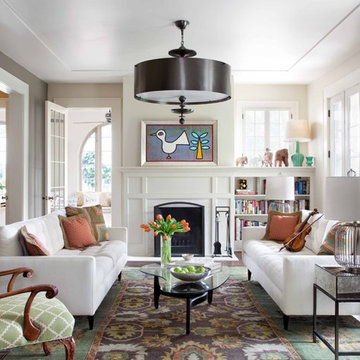
Example of a mid-sized trendy living room library design in Austin with gray walls
Find the right local pro for your project

This whole house renovation done by Harry Braswell Inc. used Virginia Kitchen's design services (Erin Hoopes) and materials for the bathrooms, laundry and kitchens. The custom millwork was done to replicate the look of the cabinetry in the open concept family room. This completely custom renovation was eco-friend and is obtaining leed certification.
Photo's courtesy Greg Hadley
Construction: Harry Braswell Inc.
Kitchen Design: Erin Hoopes under Virginia Kitchens

Photographer Kat Alves
Bathroom - large transitional master white tile and mosaic tile marble floor bathroom idea in Sacramento with white walls
Bathroom - large transitional master white tile and mosaic tile marble floor bathroom idea in Sacramento with white walls
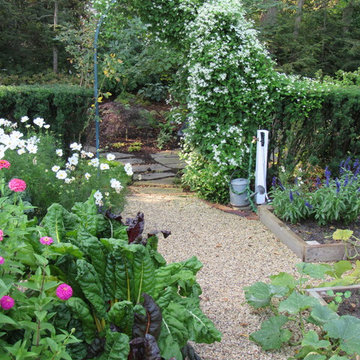
Joe Runde
Design ideas for a transitional gravel landscaping in Chicago.
Design ideas for a transitional gravel landscaping in Chicago.

This ceiling was designed and detailed by dSPACE Studio. We created a custom plaster mold that was fabricated by a Chicago plaster company and installed and finished on-site.

Photograph by Art Gray
Mid-sized minimalist open concept concrete floor and gray floor living room library photo in Los Angeles with white walls, a standard fireplace, a tile fireplace and no tv
Mid-sized minimalist open concept concrete floor and gray floor living room library photo in Los Angeles with white walls, a standard fireplace, a tile fireplace and no tv

This sleek bathroom creates a serene and bright feeling by keeping things simple. The Wetstyle floating vanity is paired with matching wall cabinet and medicine for a simple unified focal point. Simple white subway tiles and trim are paired with Carrara marble mosaic floors for a bright timeless look.
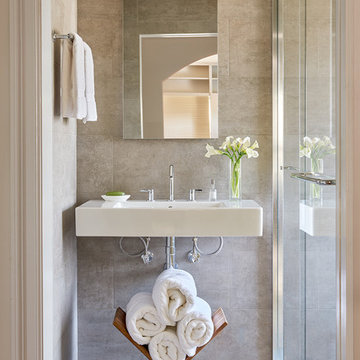
Photography by Anice Hoachlander
Bathroom - contemporary bathroom idea in DC Metro
Bathroom - contemporary bathroom idea in DC Metro
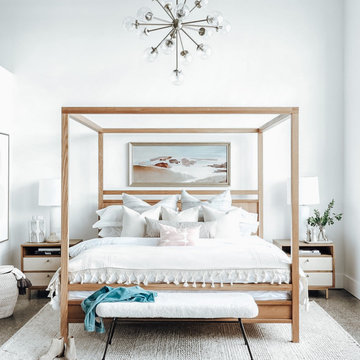
Bedroom - contemporary master concrete floor, gray floor and vaulted ceiling bedroom idea in Dallas with white walls

David Duncan Livingston
Example of a classic family room design in San Francisco with no fireplace and a media wall
Example of a classic family room design in San Francisco with no fireplace and a media wall
Reload the page to not see this specific ad anymore
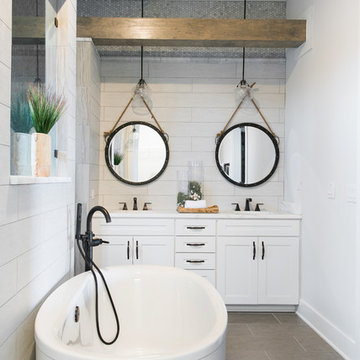
Interior, Owners Bathroom of the show home at EverBank Field
Agnes Lopez Photography
Mid-sized beach style master gray tile and ceramic tile ceramic tile freestanding bathtub photo in Jacksonville with white cabinets, white walls, marble countertops, an undermount sink and shaker cabinets
Mid-sized beach style master gray tile and ceramic tile ceramic tile freestanding bathtub photo in Jacksonville with white cabinets, white walls, marble countertops, an undermount sink and shaker cabinets

The homeowners desired an outdoor space that felt more rustic than their refined interior spaces, but still related architecturally to their house. Cement plaster support arbor columns provide enough of visual tie to the existing house exterior. Oversized wood beams and rafter members provide a unique outdoor atmosphere. Structural bolts and hardware were minimized for a cleaner appearance. Structural connections and supports were engineered to meet California's stringent earthquake standards.
Ali Atri Photography

Convert a small space to a polished eye-catching and functional home office. We used white painted maple wood veneers and solid wood painted doors, moldings and trims to give the space a formal style. This home office boasts under cabinet LED lighting, doors with glass inserts, upper cabinets surrounded by wrap around shelving for books and accent pieces and sturdy maple wood drawers for storing office supplies or filing important documents.
Showing Results for "Equally"
Reload the page to not see this specific ad anymore
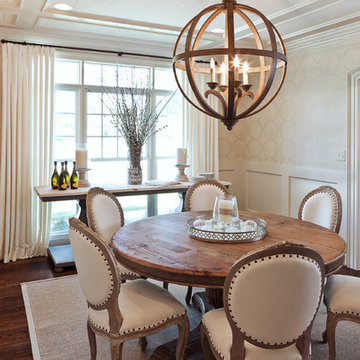
Inspiration for a transitional dark wood floor and brown floor enclosed dining room remodel in DC Metro with beige walls
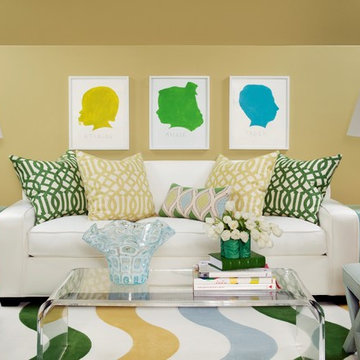
Walls are Sherwin Williams Favorite Tan. Swivel chair from Lee Industries. Silhouette art is custom.
Inspiration for a large timeless open concept medium tone wood floor living room remodel in Little Rock with yellow walls
Inspiration for a large timeless open concept medium tone wood floor living room remodel in Little Rock with yellow walls

Example of a mid-sized country u-shaped gray floor and porcelain tile kitchen pantry design in Chicago with flat-panel cabinets, medium tone wood cabinets, solid surface countertops and no island
1






