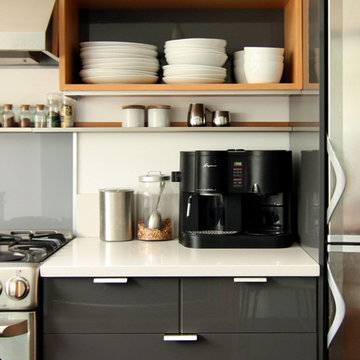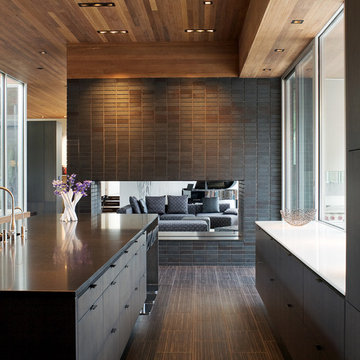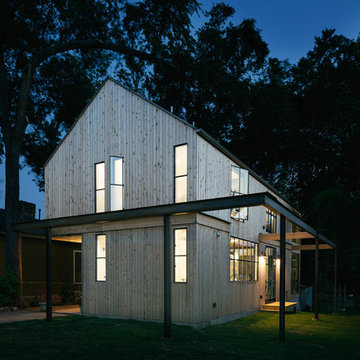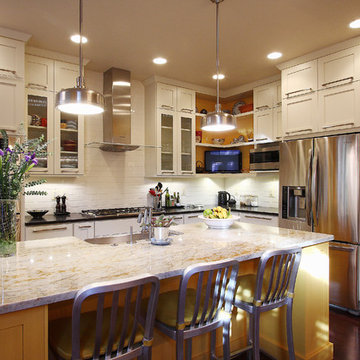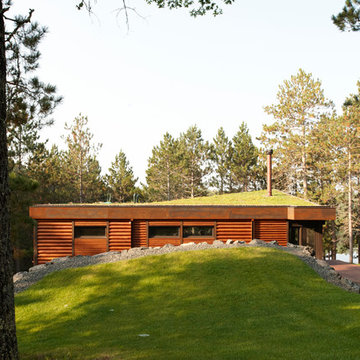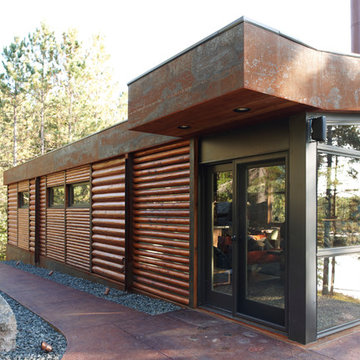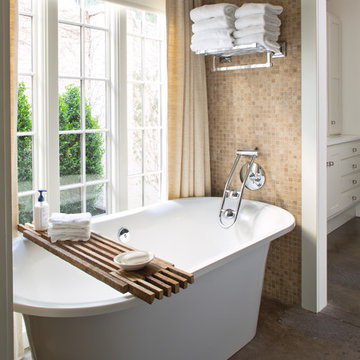Search results for "Familiar" in Home Design Ideas
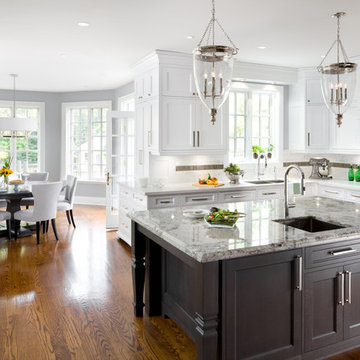
Elegant eat-in kitchen photo in Detroit with an undermount sink, shaker cabinets, white cabinets, granite countertops, white backsplash, stainless steel appliances and marble backsplash
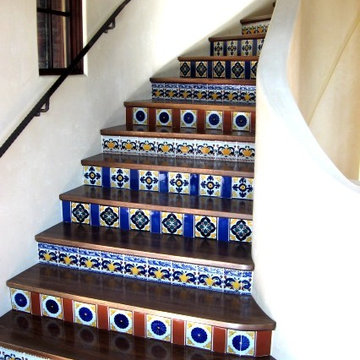
Tiles by Latin Accents
Inspiration for a mediterranean staircase remodel in San Francisco
Inspiration for a mediterranean staircase remodel in San Francisco
Find the right local pro for your project
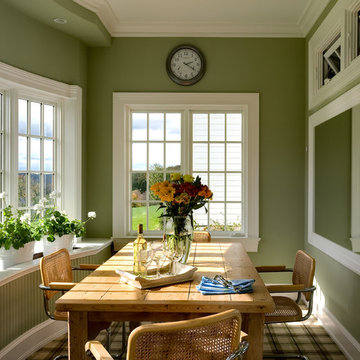
Rob Karosis, Photographer
Eat-in kitchen - traditional eat-in kitchen idea in New York with an undermount sink, glass-front cabinets, white cabinets, wood countertops, white backsplash and white appliances
Eat-in kitchen - traditional eat-in kitchen idea in New York with an undermount sink, glass-front cabinets, white cabinets, wood countertops, white backsplash and white appliances
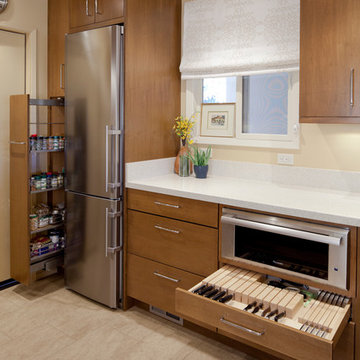
Contractor: Northrup Building
Photographer: Daniel Cronin
Example of a trendy kitchen design in San Francisco with stainless steel appliances
Example of a trendy kitchen design in San Francisco with stainless steel appliances

Won 2013 AIANC Design Award
Transitional brown two-story wood house exterior photo in Charlotte with a metal roof
Transitional brown two-story wood house exterior photo in Charlotte with a metal roof
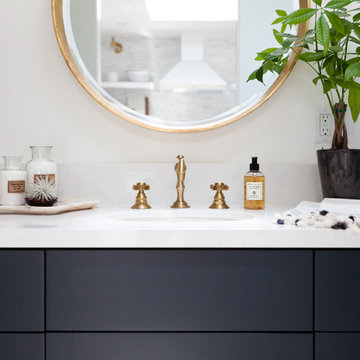
Alcove shower - mid-sized coastal multicolored tile and mosaic tile alcove shower idea in Los Angeles with recessed-panel cabinets, black cabinets, marble countertops, a one-piece toilet, white walls and an undermount sink
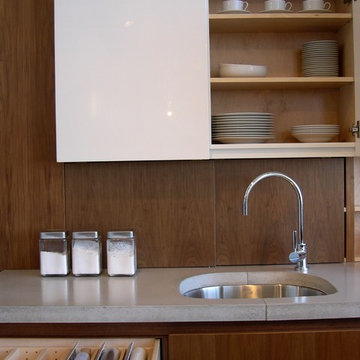
Kitchen - modern kitchen idea in Boston with an undermount sink and concrete countertops
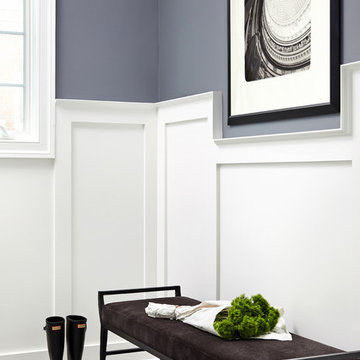
Photos by Stacy Zarin Goldberg
Example of a mid-sized transitional ceramic tile and gray floor hallway design in DC Metro with blue walls
Example of a mid-sized transitional ceramic tile and gray floor hallway design in DC Metro with blue walls
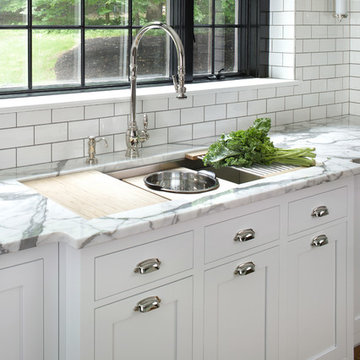
The impressive 4-foot sink has modular accessories for easy rinsing, chopping, and straining. Repainting the windows in gloss black allows the mullions to recede and the lush back garden to flow into view.
Photo credit: Peter Rymwid
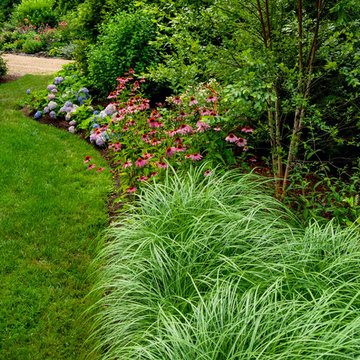
Mixed planting bed of evergreens, deciduous trees and shrubs, and perennials.
Photo of a mid-sized farmhouse shade side yard flower bed in Boston.
Photo of a mid-sized farmhouse shade side yard flower bed in Boston.
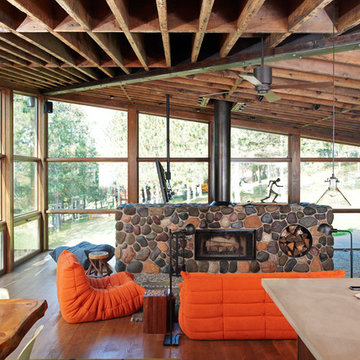
Example of a mountain style living room design in Minneapolis with a ribbon fireplace and a stone fireplace
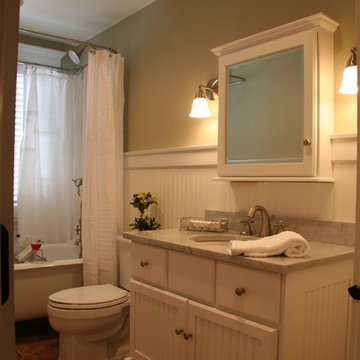
Located on a partially wooded lot in Elburn, Illinois, this home needed an eye-catching interior redo to match the unique period exterior. The residence was originally designed by Bow House, a company that reproduces the look of 300-year old bow roof Cape-Cod style homes. Since typical kitchens in old Cape Cod-style homes tend to run a bit small- or as some would like to say, cozy – this kitchen was in need of plenty of efficient storage to house a modern day family of three.
Advance Design Studio, Ltd. was able to evaluate the kitchen’s adjacent spaces and determine that there were several walls that could be relocated to allow for more usable space in the kitchen. The refrigerator was moved to the newly excavated space and incorporated into a handsome dinette, an intimate banquette, and a new coffee bar area. This allowed for more countertop and prep space in the primary area of the kitchen. It now became possible to incorporate a ball and claw foot tub and a larger vanity in the elegant new full bath that was once just an adjacent guest powder room.
Reclaimed vintage Chicago brick paver flooring was carefully installed in a herringbone pattern to give the space a truly unique touch and feel. And to top off this revamped redo, a handsome custom green-toned island with a distressed black walnut counter top graces the center of the room, the perfect final touch in this charming little kitchen.
Showing Results for "Familiar"
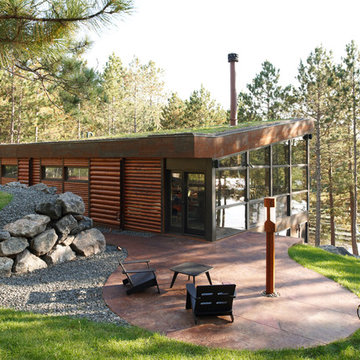
Inspiration for a rustic wood exterior home remodel in Minneapolis with a shed roof
1






