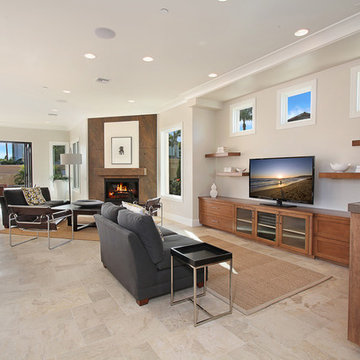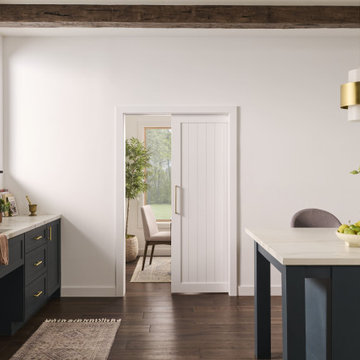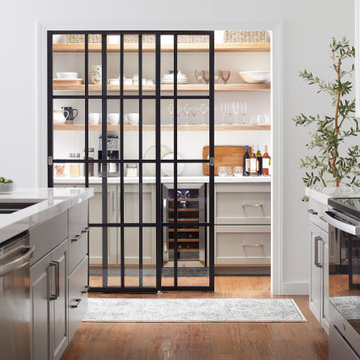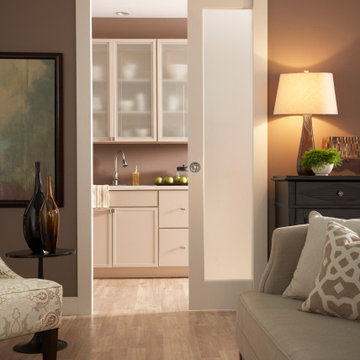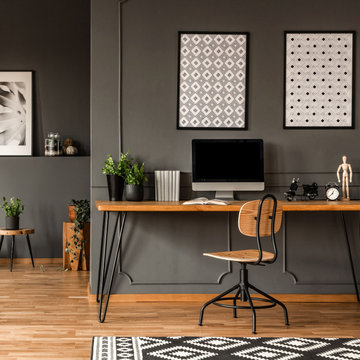Search results for "Families" in Home Design Ideas
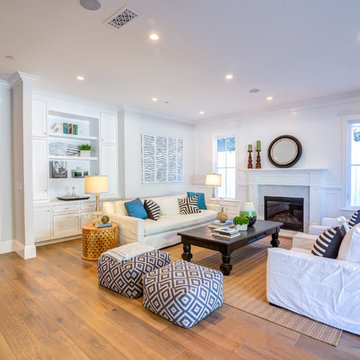
Inspiration for a large timeless open concept medium tone wood floor family room remodel in Los Angeles with white walls, a standard fireplace and a tile fireplace
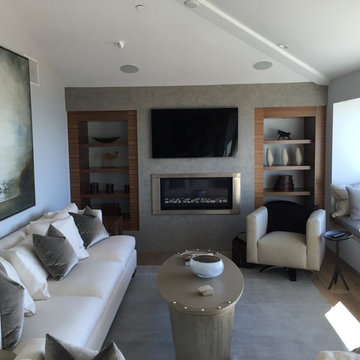
Example of a mid-sized minimalist enclosed light wood floor and brown floor family room design in Orange County with gray walls, a standard fireplace, a metal fireplace and a wall-mounted tv
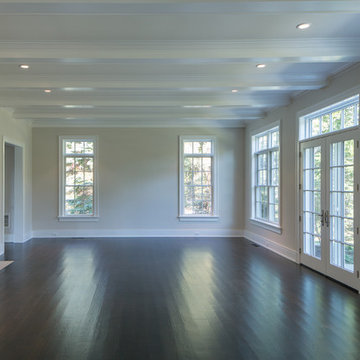
Inspiration for a large transitional enclosed dark wood floor family room remodel in New York with gray walls, a standard fireplace and a tile fireplace
Find the right local pro for your project
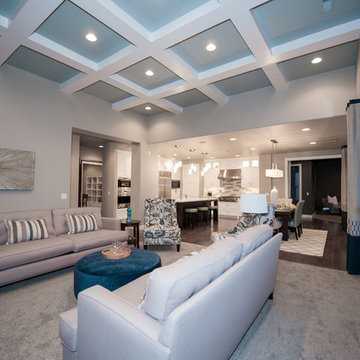
Aimee Lee Photography
Mid-sized trendy open concept carpeted and beige floor family room photo in Salt Lake City with gray walls, a ribbon fireplace, a tile fireplace and a wall-mounted tv
Mid-sized trendy open concept carpeted and beige floor family room photo in Salt Lake City with gray walls, a ribbon fireplace, a tile fireplace and a wall-mounted tv
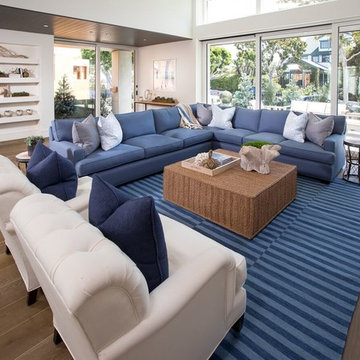
Family room - large transitional open concept dark wood floor and brown floor family room idea in Orange County with white walls, a standard fireplace, a stone fireplace and a wall-mounted tv
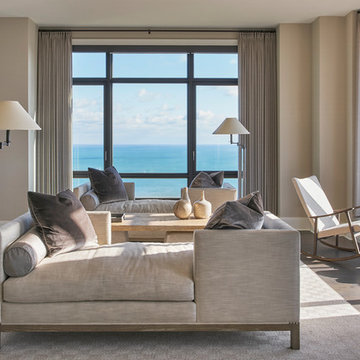
Family room - mid-sized coastal open concept concrete floor and gray floor family room idea with beige walls, no fireplace and no tv
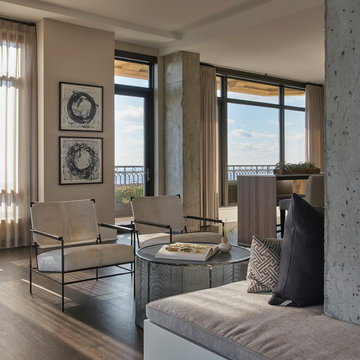
Mid-sized beach style open concept dark wood floor family room photo with beige walls and no fireplace
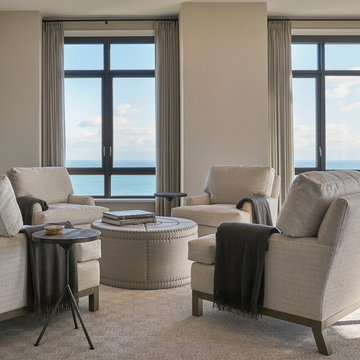
Example of a mid-sized beach style open concept concrete floor family room design with beige walls and no fireplace
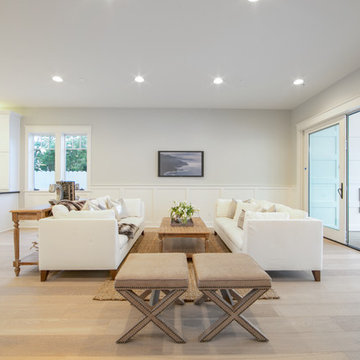
Ryan Galvin at ryangarvinphotography.com
This is a ground up custom home build in eastside Costa Mesa across street from Newport Beach in 2014. It features 10 feet ceiling, Subzero, Wolf appliances, Restoration Hardware lighting fixture, Altman plumbing fixture, Emtek hardware, European hard wood windows, wood windows. The California room is so designed to be part of the great room as well as part of the master suite.
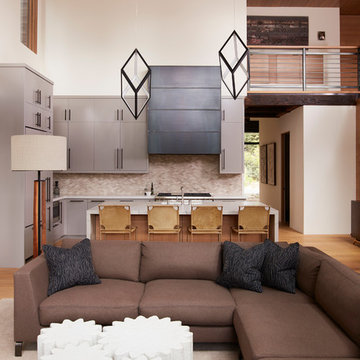
Inspiration for a mid-sized contemporary open concept medium tone wood floor and brown floor family room remodel in San Francisco with beige walls, a standard fireplace, a concrete fireplace and a media wall

This 3200 square foot home features a maintenance free exterior of LP Smartside, corrugated aluminum roofing, and native prairie landscaping. The design of the structure is intended to mimic the architectural lines of classic farm buildings. The outdoor living areas are as important to this home as the interior spaces; covered and exposed porches, field stone patios and an enclosed screen porch all offer expansive views of the surrounding meadow and tree line.
The home’s interior combines rustic timbers and soaring spaces which would have traditionally been reserved for the barn and outbuildings, with classic finishes customarily found in the family homestead. Walls of windows and cathedral ceilings invite the outdoors in. Locally sourced reclaimed posts and beams, wide plank white oak flooring and a Door County fieldstone fireplace juxtapose with classic white cabinetry and millwork, tongue and groove wainscoting and a color palate of softened paint hues, tiles and fabrics to create a completely unique Door County homestead.
Mitch Wise Design, Inc.
Richard Steinberger Photography
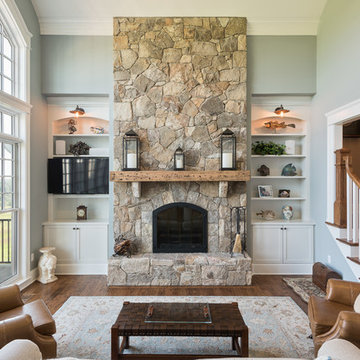
Example of a large arts and crafts open concept dark wood floor and brown floor family room design in Other with green walls, a standard fireplace, a stone fireplace and a wall-mounted tv
Reload the page to not see this specific ad anymore
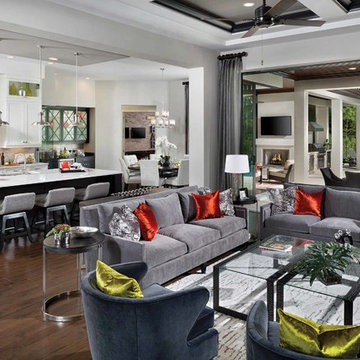
Family room - large transitional open concept dark wood floor family room idea in Orlando with gray walls, no fireplace and a wall-mounted tv
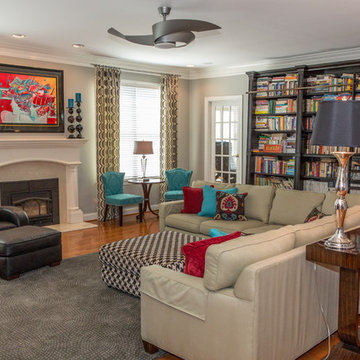
Transitional home in Northern Virginia Residence. Design by J&L Interiors, LLC. Photo by MGN Photography, New Jersey
Mid-sized eclectic open concept medium tone wood floor family room library photo in DC Metro with beige walls, a standard fireplace, a tile fireplace and no tv
Mid-sized eclectic open concept medium tone wood floor family room library photo in DC Metro with beige walls, a standard fireplace, a tile fireplace and no tv
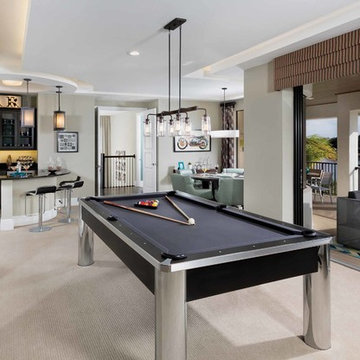
Example of a mid-sized transitional open concept carpeted game room design in Orlando with white walls and no fireplace
Showing Results for "Families"
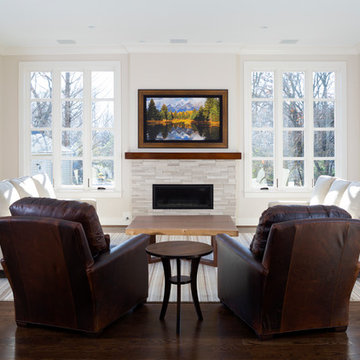
Mid-sized minimalist open concept dark wood floor and brown floor family room photo in DC Metro with beige walls, a standard fireplace, a stone fireplace and a concealed tv
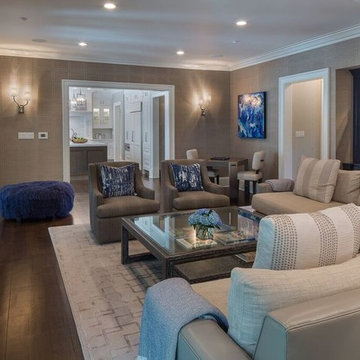
Family room - mid-sized transitional open concept dark wood floor and brown floor family room idea in New York with gray walls
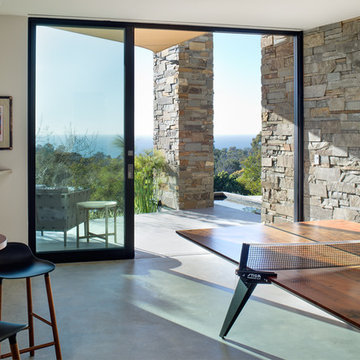
Brady Architectural Photography
Example of a large minimalist enclosed concrete floor and gray floor game room design in San Diego with white walls
Example of a large minimalist enclosed concrete floor and gray floor game room design in San Diego with white walls
1






