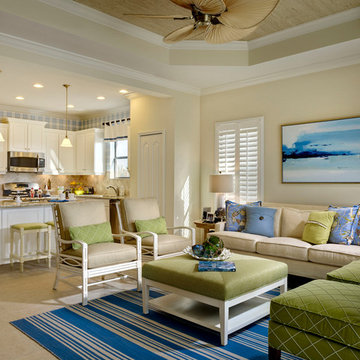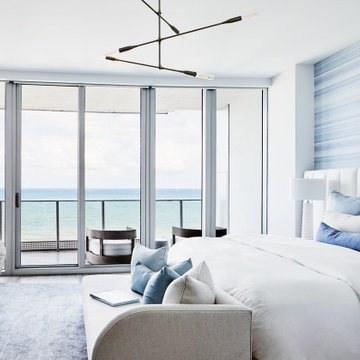Search results for "Florida" in Home Design Ideas
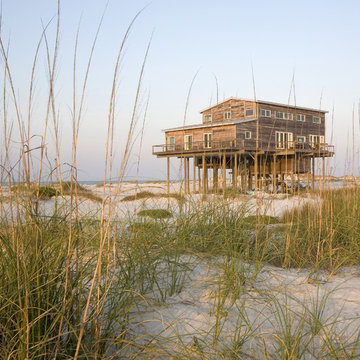
Island house in southern Florida, custom-designed and pre-cut by Habitat Post & Beam, Inc. This house was ferried to the job site where it was assembled by a local builder. Photos by Michael Penney, architectural photographer IMPORTANT NOTE: We are not involved in the finish or decoration of these homes, so it is unlikely that we can answer any questions about elements that were not part of our kit package, i.e., specific elements of the spaces such as appliances, colors, lighting, furniture, landscaping, etc. ADDITIONAL NOTE: This photo was used in a nice Houzz article about vacation house swapping options. The use of the photo in that article was not preapproved by Habitat, and we want to clarify that this house is not available for vacation home swapping.
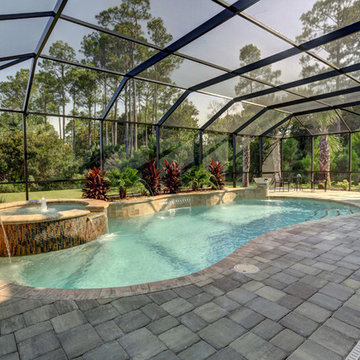
Pool fountain - large transitional backyard stone and custom-shaped natural pool fountain idea in Orlando

The master bedroom is just on of many secluded comforts found throughout the master suite.
Sandpiper 1126: Florida Luxury Custom Design, Coastal elevation “A”, open Model for Viewing at WaterSound in WaterSound, Florida.
Visit www.ArthurRutenbergHomes.com to view other Models
Find the right local pro for your project

Transitional light wood floor kitchen photo in Miami with an undermount sink, shaker cabinets, white cabinets, beige backsplash and matchstick tile backsplash
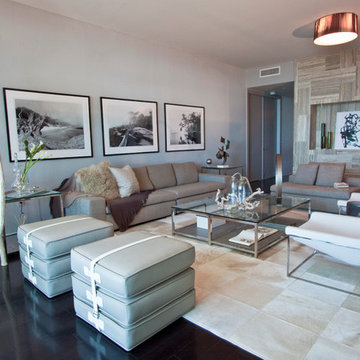
Interior Design, Interiors, Design, Miami Interior Designers, Miami Designers, Decorators,
Miami Decorators, Miami's Best interior designers, Miami's best decorators, Modern design,
Miami Modern Design, Contemporary, architecture, Modern architecture, modern miami
architecture, Florida, Miami Modern, Miami Modern Interior Designers, Contemporary designers,
best interior design, design ideas, miami design ideas, Florida design, Florida Interior designers, DKOR INTERIORS - A bold and comfortable interior design project at The Beach Club in Hallendale, Florida.
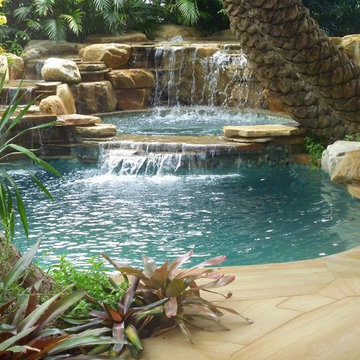
This tropical backyard pool waterfall and jacuzzi is the theme in this tropical outdoor living space in Lighthouse Point, Florida. Planting installation by Ultimate Landscaping Waterfalls, Fountains & Gardens designed and installed this tropical backyard pool waterfall.
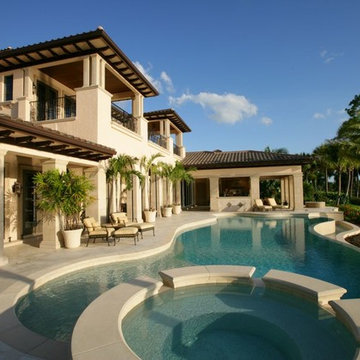
Doug Thompson Photography
Inspiration for a large mediterranean custom-shaped pool remodel in Miami
Inspiration for a large mediterranean custom-shaped pool remodel in Miami

Inspiration for a transitional light wood floor and beige floor kitchen remodel in Austin with a farmhouse sink, white cabinets, gray backsplash, ceramic backsplash, an island, shaker cabinets, paneled appliances and black countertops

Inspiration for a large transitional l-shaped porcelain tile and beige floor open concept kitchen remodel in Miami with an undermount sink, shaker cabinets, gray cabinets, multicolored backsplash, matchstick tile backsplash, paneled appliances, an island and limestone countertops
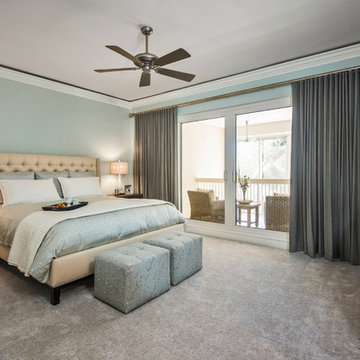
Amber Fredreiksen Photography
Inspiration for a mid-sized timeless master carpeted and beige floor bedroom remodel in Miami with blue walls and no fireplace
Inspiration for a mid-sized timeless master carpeted and beige floor bedroom remodel in Miami with blue walls and no fireplace
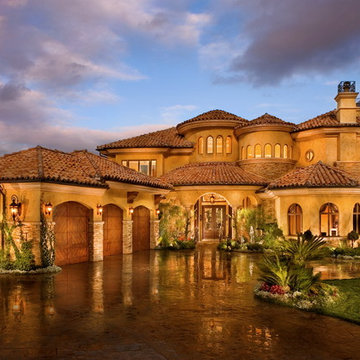
"My Plaster finishes took me all the way to Dubai!! I'm back and ready to rock for you!! This finish is "Tuscany" from Texston Co. you'll never find a better plaster company!!!!!
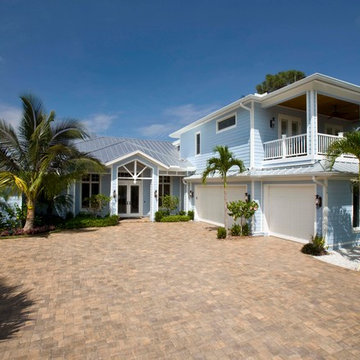
41 West
Island style blue two-story concrete fiberboard exterior home photo in Miami with a hip roof
Island style blue two-story concrete fiberboard exterior home photo in Miami with a hip roof
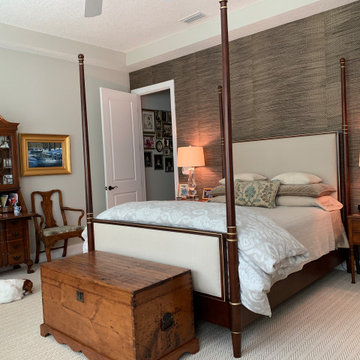
Sponsored
Columbus, OH
Snider & Metcalf Interior Design, LTD
Leading Interior Designers in Columbus, Ohio & Ponte Vedra, Florida
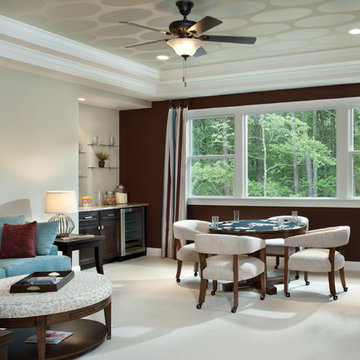
Woodcliff 1173: Carolinas Luxury Custom Design, open Model for Viewing at Weycroft Reserve Homes in Cary, NC
Visit www.ArthurRutenbergHomes.com to view other Models
3 BEDROOMS / 3 Baths / Den / Bonus Room / 3,273 square feet
Plan Features:
Living Area: 3273
Total Area: 5032
Bedrooms: 3
Bathrooms: 3
Stories: 2
Den: Standard
Bonus Room: Standard

Front Entry: 41 West Coastal Retreat Series reveals creative, fresh ideas, for a new look to define the casual beach lifestyle of Naples.
More than a dozen custom variations and sizes are available to be built on your lot. From this spacious 3,000 square foot, 3 bedroom model, to larger 4 and 5 bedroom versions ranging from 3,500 - 10,000 square feet, including guest house options.

41 West Coastal Retreat Series reveals creative, fresh ideas, for a new look to define the casual beach lifestyle of Naples.
More than a dozen custom variations and sizes are available to be built on your lot. From this spacious 3,000 square foot, 3 bedroom model, to larger 4 and 5 bedroom versions ranging from 3,500 - 10,000 square feet, including guest house options.

The kitchen is designed for functionality with a 48” Subzero refrigerator and Wolf range. Add in the marble countertops and industrial pendants over the large island and you have a stunning area.
Rachael Boling Photography
Showing Results for "Florida"

Built by Old Hampshire Designs, Inc.
Architectural drawings by Bonin Architects & Associates, PLLC
John W. Hession, photographer
Turtle rug purchased at Little River Oriental Rugs in Concord, NH.

Valencia 1180: Elevation “E”, open Model for Viewing at the Murano at Miromar Lakes Beach & Country Club Homes in Estero, Florida.
Visit www.ArthurRutenbergHomes.com to view other Models.
3 BEDROOMS / 3.5 Baths / Den / Bonus room 3,687 square feet
Plan Features:
Living Area: 3687
Total Area: 5143
Bedrooms: 3
Bathrooms: 3
Stories: 1
Den: Standard
Bonus Room: Standard
1






