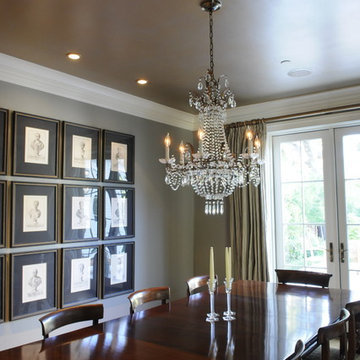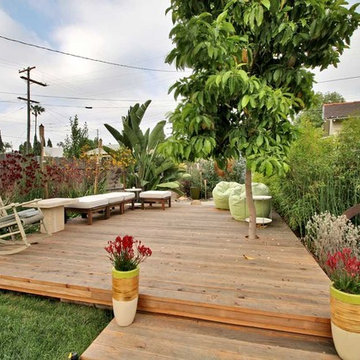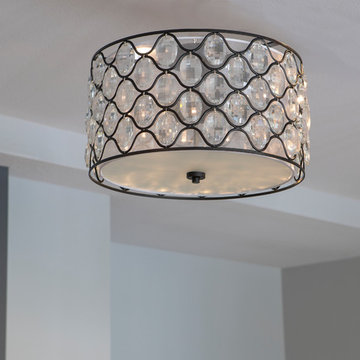Search results for "Framework" in Home Design Ideas
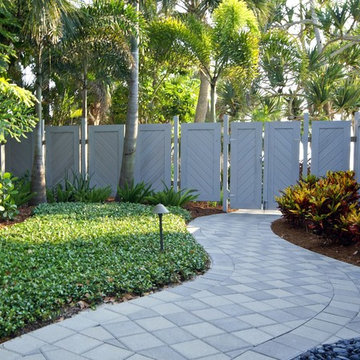
A contrasting palette of grey concrete pavers meanders through the backyard of this Casey Key residence. The floating fence panels provide privacy while offering glimpses of the gulf frontage beyond. The opposing angle of each panel creates a visual chevron pattern.
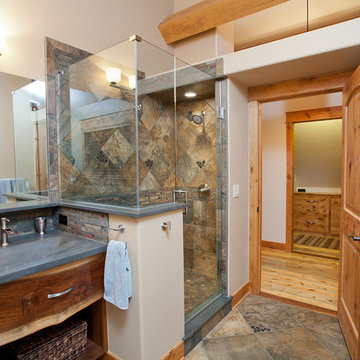
Corner shower - rustic beige tile, brown tile, gray tile, multicolored tile and slate tile slate floor and multicolored floor corner shower idea in Denver with flat-panel cabinets, dark wood cabinets, white walls, an integrated sink, solid surface countertops and a hinged shower door
Find the right local pro for your project
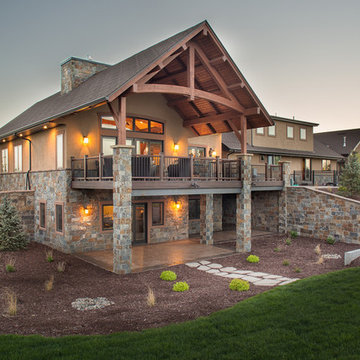
Harper Point Photography
Example of a large classic backyard deck design in Denver with a roof extension
Example of a large classic backyard deck design in Denver with a roof extension
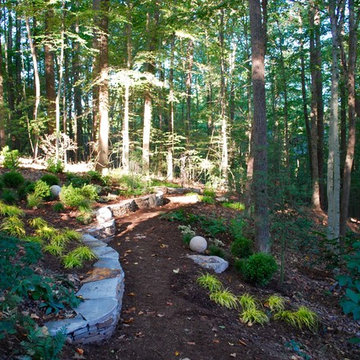
The east-west axial view at 8 a.m.Photo by Jay Sifford.
Photo of an eclectic landscaping in Charlotte.
Photo of an eclectic landscaping in Charlotte.
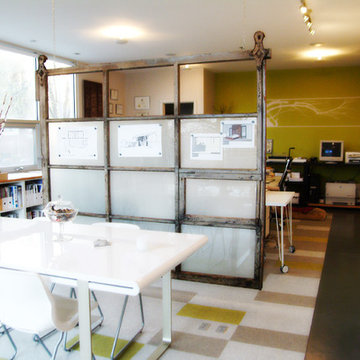
Inspiration for a modern home office remodel in Kansas City
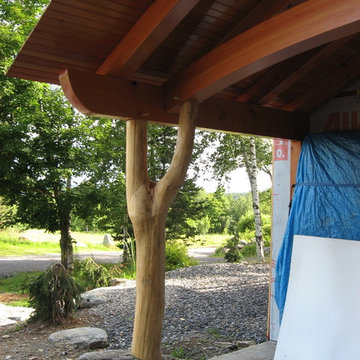
The Middlesex Timber Frame Carport features a locally-harvested maple tree, in the round, scribed to a stone as the corner post. Traditionally-joined to the top branches of this is a custom-curved tie beam that defines the entrance.
Photos by Ace McArleton
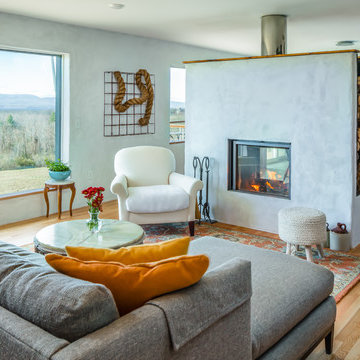
Farmhouse open concept light wood floor and brown floor living room photo in Burlington with white walls, a two-sided fireplace and a plaster fireplace
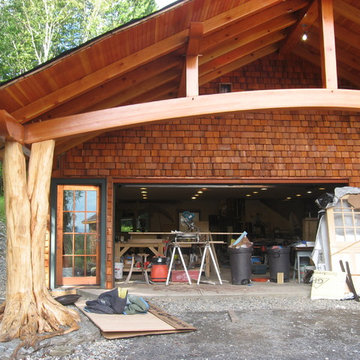
The Middlesex Timber Frame Carport features a locally-harvested maple tree, in the round, scribed to a stone as the corner post. Traditionally-joined to the top branches of this is a custom-curved tie beam that defines the entrance.
Photos by Ace McArleton
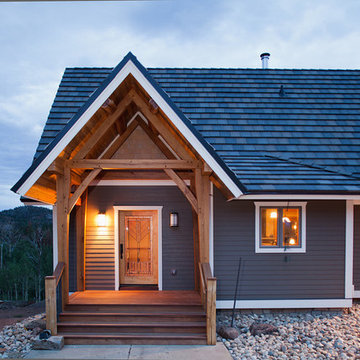
Example of a mid-sized mountain style gray one-story wood exterior home design in Denver with a shingle roof
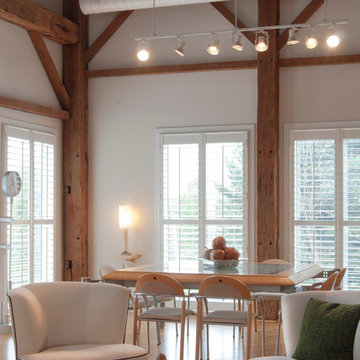
An intimate dining area is endowed with vast proportions thanks to the soaring vaulted ceiling and eight-foot tall windows.
Franklin designed and fabricated the dining room group out of glass and solid light maple. It's modern design and materials compliment the lightness created in contrast to the barn's rough-hewn framework.
Adrienne DeRosa Photography
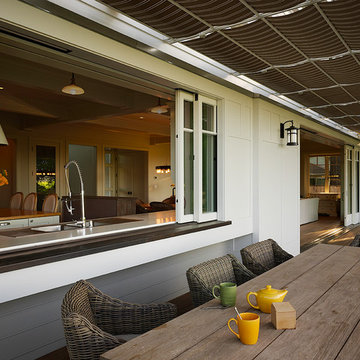
This new house is reminiscent of the farm type houses in the Napa Valley. Although the new house is a more sophisticated design, it still remains simple in plan and overall shape. At the front entrance an entry vestibule opens onto the Great Room with kitchen, dining and living areas. A media room, guest room and small bath are also on the ground floor. Pocketed lift and slide doors and windows provide large openings leading out to a trellis covered rear deck and steps down to a lawn and pool with views of the vineyards beyond.
The second floor includes a master bedroom and master bathroom with a covered porch, an exercise room, a laundry and two children’s bedrooms each with their own bathroom
Benjamin Dhong of Benjamin Dhong Interiors worked with the owner on colors, interior finishes such as tile, stone, flooring, countertops, decorative light fixtures, some cabinet design and furnishings
Photos by Adrian Gregorutti
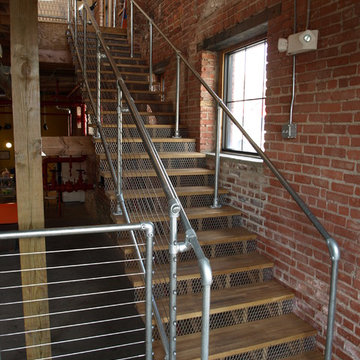
Inspiration for a contemporary staircase remodel in Kansas City
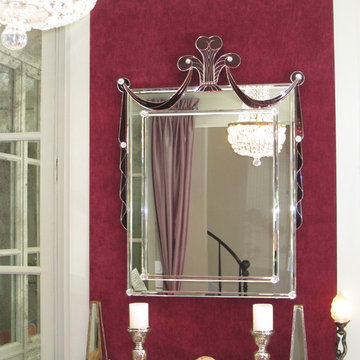
This Mirror which I found at an Antiquarian a few blocks from the project, tied the architecture and created the Deco theme for the house.
Elegant entryway photo in Other
Elegant entryway photo in Other
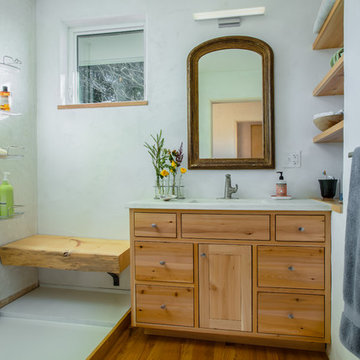
Inspiration for a country 3/4 medium tone wood floor and brown floor bathroom remodel in Burlington with flat-panel cabinets, medium tone wood cabinets, white walls and an integrated sink
Showing Results for "Framework"
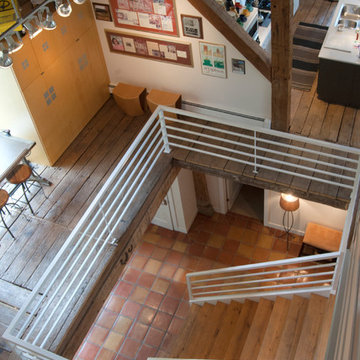
Franklin utilized as much of the barn's original layout as possible, which not only saved in construction costs, but also helped to maintain the integrity of the two-hundred-year-old structure. Rather than completely reconfigure the interior spaces, the designer worked within them and chose materials, such as this steel railing, that highlight and define each area.
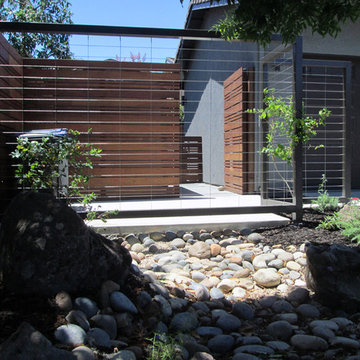
Patrick & Topaze McCaffery - Taproot Garden Design & Fine Gardening "Instead of a fence, the homeowners opted for a custom built metal framework trellis with honeysuckle vines which, in time, will create an area of sweet scents to mask any odors from the trash and recycling bins."
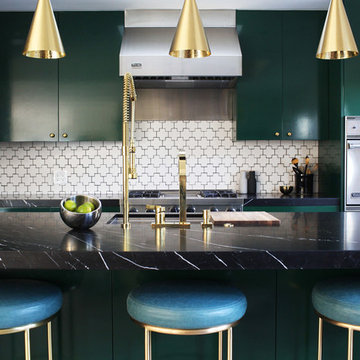
Turquoise counter stools, Tom Dixon pendants, swiss cross tile, hunter green kitchen cabinets, and glamorous brass faucet.
Photo Credit: Mary Costa
Example of a 1960s kitchen design in Los Angeles
Example of a 1960s kitchen design in Los Angeles
1






