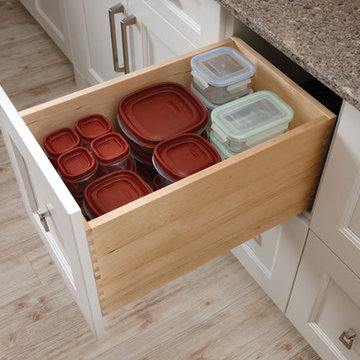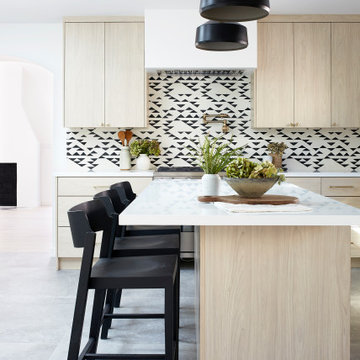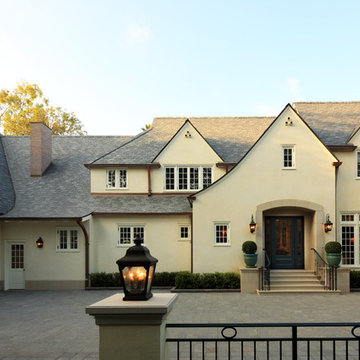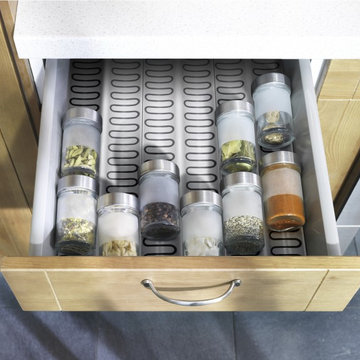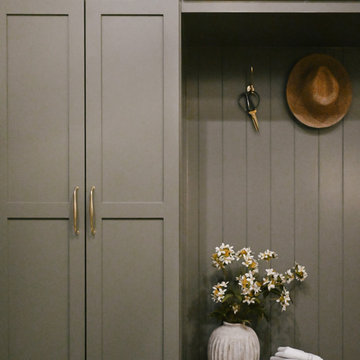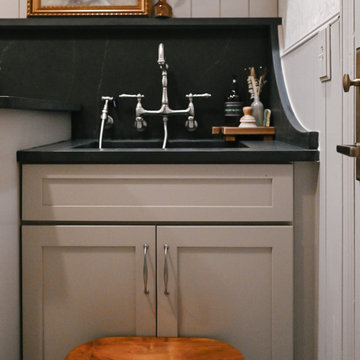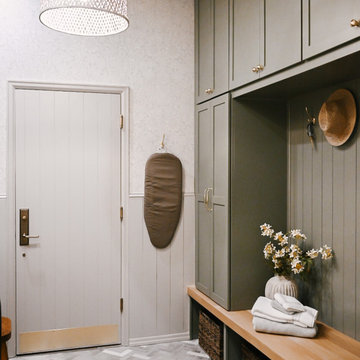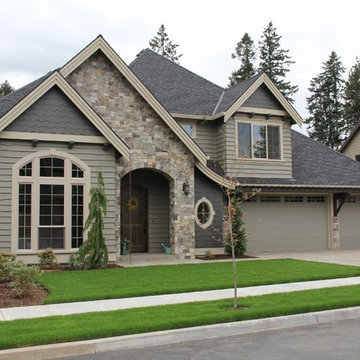Search results for "Frustrations" in Home Design Ideas
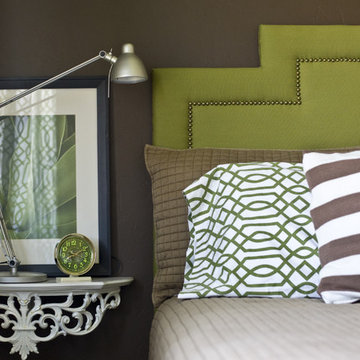
Photo by Michelle Rasmussen of www.wondertimephoto.com
Home design - eclectic home design idea in Salt Lake City
Home design - eclectic home design idea in Salt Lake City
Find the right local pro for your project
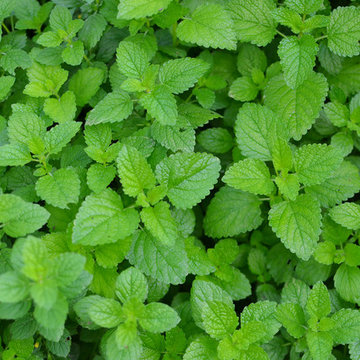
Garden Photos by Amy R. K. at Nest for All Seasons Blog
Photo of a traditional landscaping in Philadelphia.
Photo of a traditional landscaping in Philadelphia.

Example of a transitional l-shaped light wood floor open concept kitchen design in Austin with a farmhouse sink, white cabinets, quartz countertops, gray backsplash, ceramic backsplash, stainless steel appliances, an island and multicolored countertops
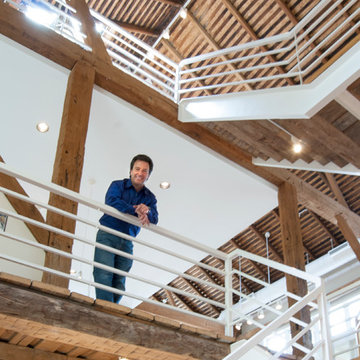
Designer, builder, and homeowner: Tim Franklin loves everything about his home. As for what he plans to do with his barn next? "Share it with others," he says.
Adrienne DeRosa Photography
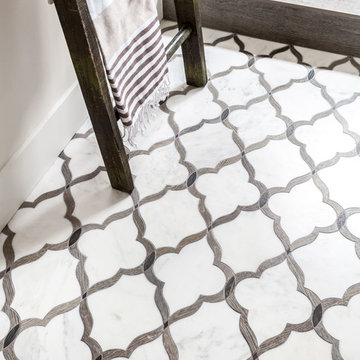
Kat Alves-Photography
Example of a small cottage home design design in Sacramento
Example of a small cottage home design design in Sacramento

The new floors are local Oregon white oak, and the dining table was made from locally salvaged walnut. The range is a vintage Craigslist find, and a wood-burning stove easily and efficiently heats the small house. Photo by Lincoln Barbour.
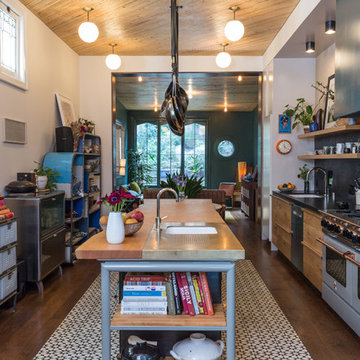
Photo: Lauren Andersen © 2018 Houzz
Example of an eclectic kitchen design in San Francisco
Example of an eclectic kitchen design in San Francisco
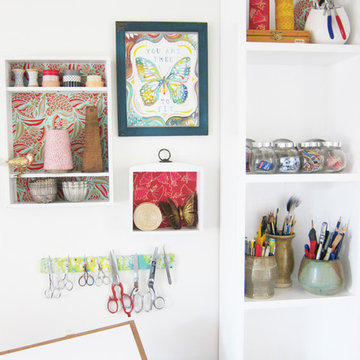
Photo by Bonnie Forkner
goinghometoroost.com
Inspiration for a country home office remodel in Santa Barbara
Inspiration for a country home office remodel in Santa Barbara

Jeffrey Totaro Photography
Example of a transitional master carpeted bedroom design in Philadelphia with beige walls and no fireplace
Example of a transitional master carpeted bedroom design in Philadelphia with beige walls and no fireplace

photos: Matt Delphenich
Example of a trendy kitchen design in Boston with wood countertops, flat-panel cabinets, white cabinets and stainless steel appliances
Example of a trendy kitchen design in Boston with wood countertops, flat-panel cabinets, white cabinets and stainless steel appliances

For this home we were hired as the Architect only. Siena Custom Builders, Inc. was the Builder.
+/- 5,200 sq. ft. home (Approx. 42' x 110' Footprint)
Cedar Siding - Cabot Solid Stain - Pewter Grey

Matthew Niemann Photography
Example of a transitional u-shaped light wood floor and beige floor kitchen design in Austin with a farmhouse sink, raised-panel cabinets, gray backsplash, paneled appliances, an island, white countertops, quartz countertops and white cabinets
Example of a transitional u-shaped light wood floor and beige floor kitchen design in Austin with a farmhouse sink, raised-panel cabinets, gray backsplash, paneled appliances, an island, white countertops, quartz countertops and white cabinets
Showing Results for "Frustrations"
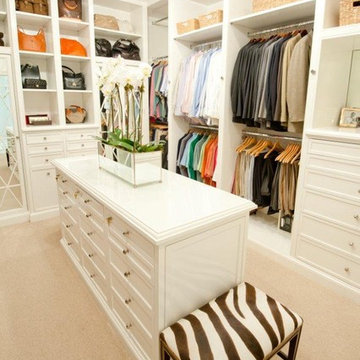
Copyright Troy Covey
Inspiration for a timeless walk-in closet remodel in Houston with white cabinets
Inspiration for a timeless walk-in closet remodel in Houston with white cabinets

Large transitional u-shaped dark wood floor and brown floor kitchen photo in Minneapolis with gray cabinets, white backsplash, stainless steel appliances, an island, raised-panel cabinets, a farmhouse sink, solid surface countertops, white countertops and ceramic backsplash

Home bar - traditional brown floor home bar idea in Boston with glass-front cabinets, black cabinets, granite countertops and white countertops
1






