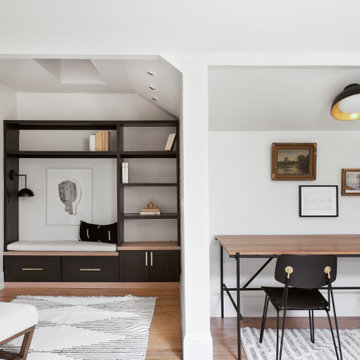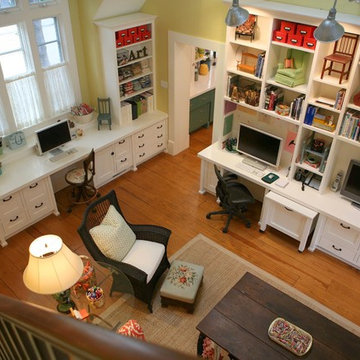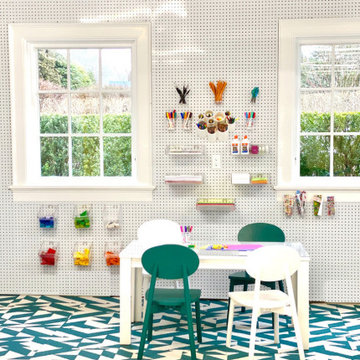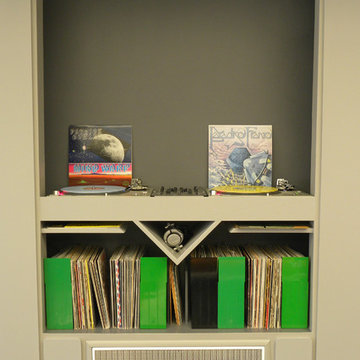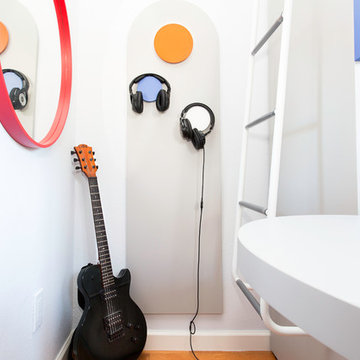Search results for "Headphones" in Home Design Ideas
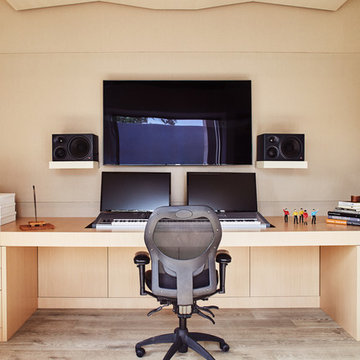
Home office - modern built-in desk light wood floor and beige floor home office idea in Los Angeles with beige walls
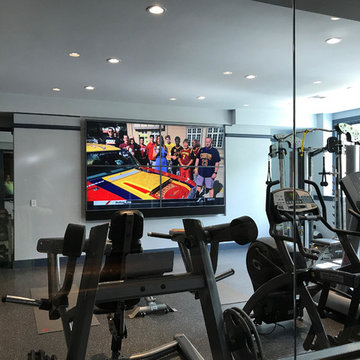
The home gym is equipped with a video wall! 4 different shows can be streamed at any given time with sound from the custom fit playbar. One television also can be listened to through headphones as well.
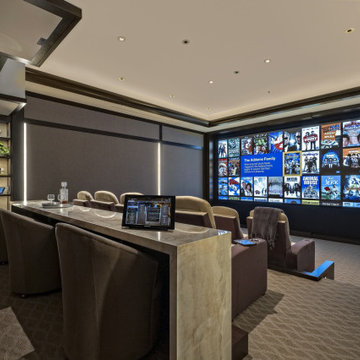
State-of-the-art home theater environment featuring a sound isolated room, a 227” 2.40:1 aspect ratio screen illuminated by a dual laser projection system, and an 11.2.4 immersive audio system delivering an outstanding movie AND music experience. The control system simplifies extremely unique customer requirements such as a dual screen mode to enable watching two A/V sources simultaneously – one heard through the audio system, and the second through headphones. Granular lighting control provides zones to support movie playback, game-room style usage, and an intimate reading and music environment.
The room was built from the ground up as “floating” room featuring a custom engineered isolation system, floating concrete floor, and unique speaker placement system. Designed by industry renowned acoustician Russ Berger, the room’s noise floor measured quieter than a typical recording studio and produces a pinpoint accurate reference audio experience. Powered by a 20kW RoseWater HUB20, electrical noise and potential power interruptions are completely eliminated. The audio system is driven by 11.1kW of amplification powering a reference speaker system. Every detail from structural to mechanical, A/V, lighting, and control was carefully planned and executed by a team of experts whose passion, dedication, and commitment to quality are evident to anyone who experiences it.
Find the right local pro for your project
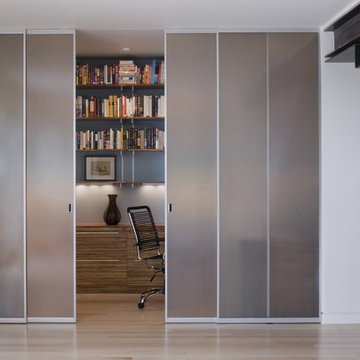
Minimalist light wood floor home office photo in San Francisco with gray walls
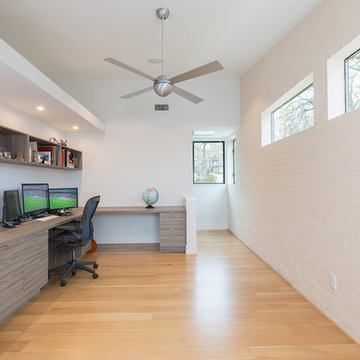
Office / study
Inspiration for a mid-sized modern multicolored split-level brick house exterior remodel in Dallas with a shed roof and a metal roof
Inspiration for a mid-sized modern multicolored split-level brick house exterior remodel in Dallas with a shed roof and a metal roof
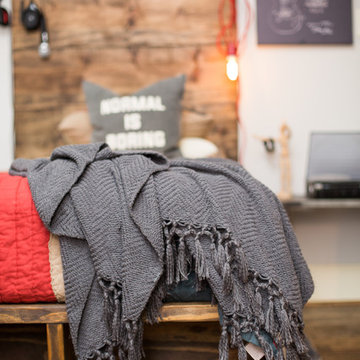
A chunky, soft blanket at the foot of the bed matched the decor perfectly.
Bedroom - modern bedroom idea in Dallas
Bedroom - modern bedroom idea in Dallas
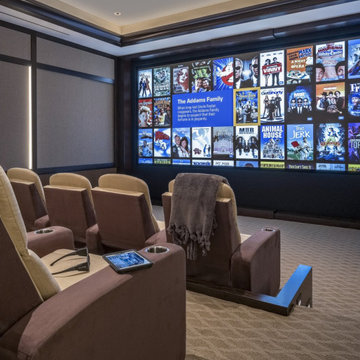
State-of-the-art home theater environment featuring a sound isolated room, a 227” 2.40:1 aspect ratio screen illuminated by a dual laser projection system, and an 11.2.4 immersive audio system delivering an outstanding movie AND music experience. The control system simplifies extremely unique customer requirements such as a dual screen mode to enable watching two A/V sources simultaneously – one heard through the audio system, and the second through headphones. Granular lighting control provides zones to support movie playback, game-room style usage, and an intimate reading and music environment.
The room was built from the ground up as “floating” room featuring a custom engineered isolation system, floating concrete floor, and unique speaker placement system. Designed by industry renowned acoustician Russ Berger, the room’s noise floor measured quieter than a typical recording studio and produces a pinpoint accurate reference audio experience. Powered by a 20kW RoseWater HUB20, electrical noise and potential power interruptions are completely eliminated. The audio system is driven by 11.1kW of amplification powering a reference speaker system. Every detail from structural to mechanical, A/V, lighting, and control was carefully planned and executed by a team of experts whose passion, dedication, and commitment to quality are evident to anyone who experiences it.
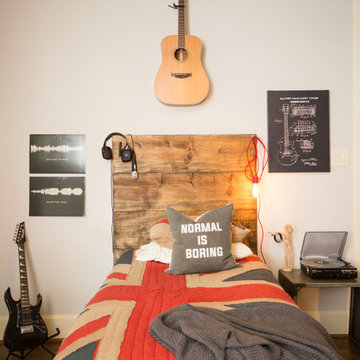
Custom-made bed with emphasis on the Union Jack flag and rock-n-roll.
Bedroom photo in Dallas
Bedroom photo in Dallas
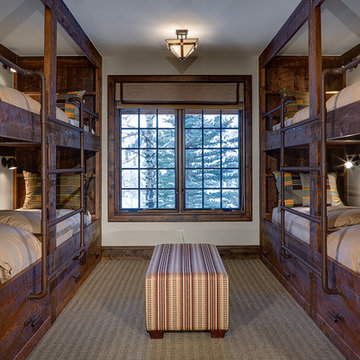
Jay Goodrich photography, Lyon Designs (interior), Cohen Construction
Kids' room - rustic kids' room idea in Denver
Kids' room - rustic kids' room idea in Denver
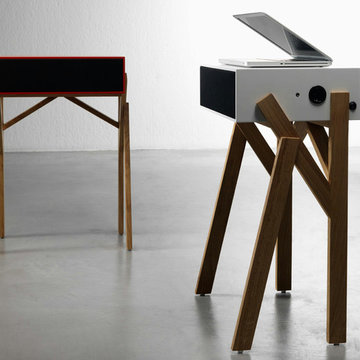
Design: Paolo Cappello
Work station ideal for notebook or I Pad with front speakers. The system works with any audio source with output jack (aux or headphones) and playback high-quality stereo sound.
The case is in painted wood lacquered in white, black, red, green or yellow colors.
Legs in natural oak or lacquered white or black.
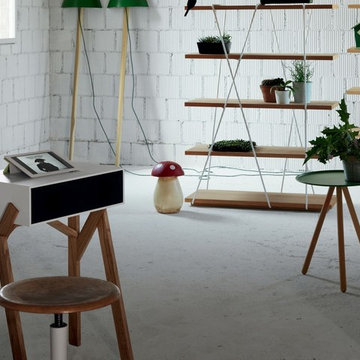
Design: Paolo Cappello
Work station ideal for notebook or I Pad with front speakers. The system works with any audio source with output jack (aux or headphones) and playback high-quality stereo sound.
The case is in painted wood lacquered in white, black, red, green or yellow colors.
Legs in natural oak or lacquered white or black.
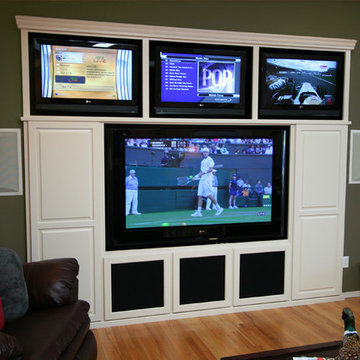
This room has a 5.2 surround sound system with a 70" flat panel TV and three 37" TV's allowing the owner to watch four sporting events at the same time or allow his children to play video games while the parents watch television.
Three sets of headphones were included for the smaller TV's so that they would not interfere with the audio from the larger TV.
An RTI automation system was used to control the A/V system as well as indoor/outdoor house audio.
Other products used were Marantz, Sonance, Sony, LG, Furman and Middle Atlantic.
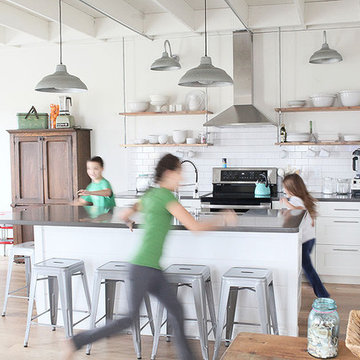
Julie Ranee Photography
Inspiration for a farmhouse kitchen remodel in Columbus
Inspiration for a farmhouse kitchen remodel in Columbus
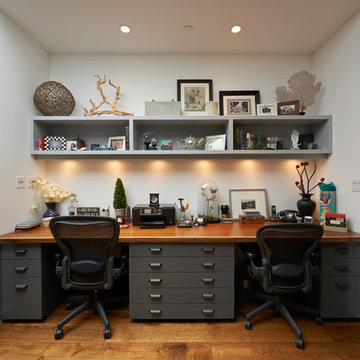
Inspiration for a contemporary built-in desk home office remodel in Los Angeles
Showing Results for "Headphones"
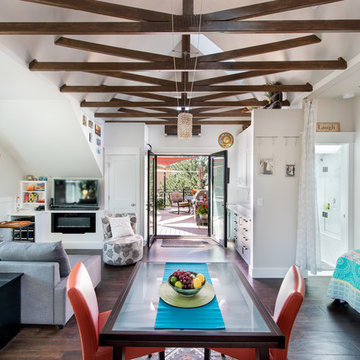
Photo by Daniel O'Connor Photography
Family room - small transitional open concept family room idea in Denver with white walls
Family room - small transitional open concept family room idea in Denver with white walls
1






