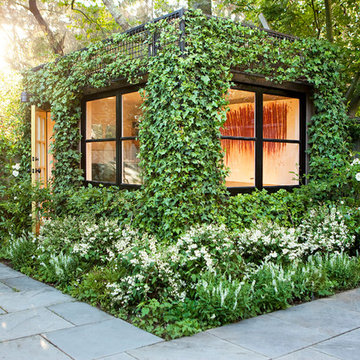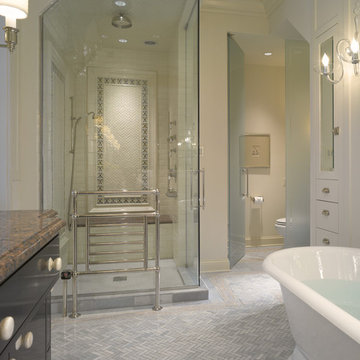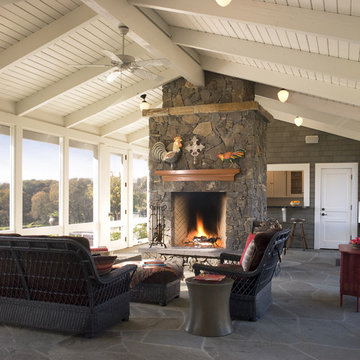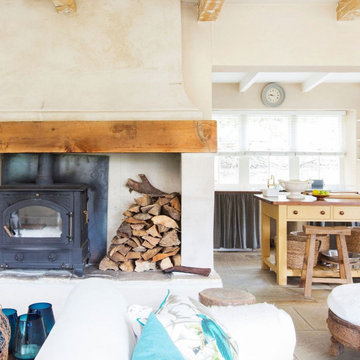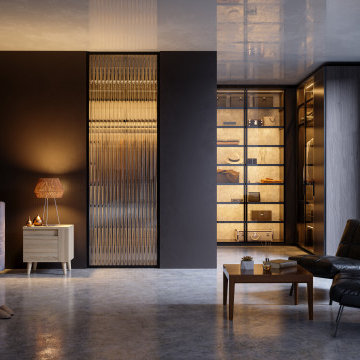Search results for "Heating" in Home Design Ideas
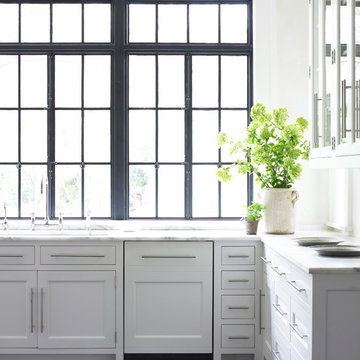
Photos by Emily Followill
Example of a transitional kitchen design in Atlanta with recessed-panel cabinets and white cabinets
Example of a transitional kitchen design in Atlanta with recessed-panel cabinets and white cabinets
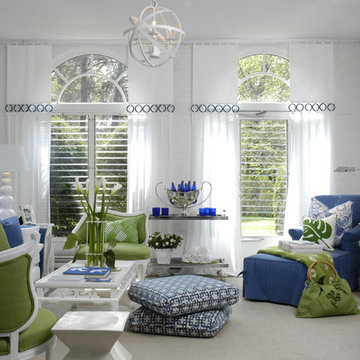
Inspiration for a contemporary gray floor family room remodel in New York with white walls
Find the right local pro for your project
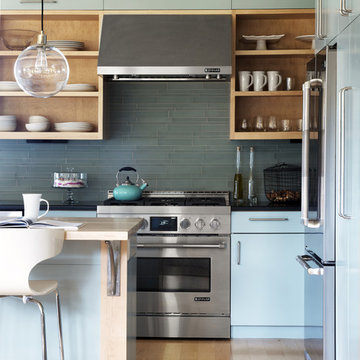
Living on the Edge, Lakefront Contemporary Prairie Style Home
Inspiration for a contemporary kitchen remodel in Burlington with open cabinets, blue cabinets, blue backsplash and stainless steel appliances
Inspiration for a contemporary kitchen remodel in Burlington with open cabinets, blue cabinets, blue backsplash and stainless steel appliances

Photos © Rachael L. Stollar
Inspiration for a rustic medium tone wood floor sunroom remodel in New York with a wood stove and a standard ceiling
Inspiration for a rustic medium tone wood floor sunroom remodel in New York with a wood stove and a standard ceiling

Family room with vaulted ceiling, photo by Nancy Elizabeth Hill
Elegant light wood floor living room photo in New York with beige walls
Elegant light wood floor living room photo in New York with beige walls

Download our free ebook, Creating the Ideal Kitchen. DOWNLOAD NOW
This master bath remodel is the cat's meow for more than one reason! The materials in the room are soothing and give a nice vintage vibe in keeping with the rest of the home. We completed a kitchen remodel for this client a few years’ ago and were delighted when she contacted us for help with her master bath!
The bathroom was fine but was lacking in interesting design elements, and the shower was very small. We started by eliminating the shower curb which allowed us to enlarge the footprint of the shower all the way to the edge of the bathtub, creating a modified wet room. The shower is pitched toward a linear drain so the water stays in the shower. A glass divider allows for the light from the window to expand into the room, while a freestanding tub adds a spa like feel.
The radiator was removed and both heated flooring and a towel warmer were added to provide heat. Since the unit is on the top floor in a multi-unit building it shares some of the heat from the floors below, so this was a great solution for the space.
The custom vanity includes a spot for storing styling tools and a new built in linen cabinet provides plenty of the storage. The doors at the top of the linen cabinet open to stow away towels and other personal care products, and are lighted to ensure everything is easy to find. The doors below are false doors that disguise a hidden storage area. The hidden storage area features a custom litterbox pull out for the homeowner’s cat! Her kitty enters through the cutout, and the pull out drawer allows for easy clean ups.
The materials in the room – white and gray marble, charcoal blue cabinetry and gold accents – have a vintage vibe in keeping with the rest of the home. Polished nickel fixtures and hardware add sparkle, while colorful artwork adds some life to the space.

Craig Westerman
Example of a large classic backyard mixed material railing deck design in Baltimore
Example of a large classic backyard mixed material railing deck design in Baltimore

Corner shower - large transitional master white tile and subway tile gray floor and marble floor corner shower idea in New York with a two-piece toilet, white walls, a pedestal sink, gray cabinets and marble countertops

Family room adjacent to kitchen. Paint color on fireplace mantel is Benjamin Moore #1568 Quarry Rock. The trim is Benjamin Moore OC-21. The bookcases are prefinished by the cabinet manufacturer, white with a pewter glaze. Designed by Julie Williams Design, Photo by Eric Rorer Photgraphy, Justin Construction
Reload the page to not see this specific ad anymore
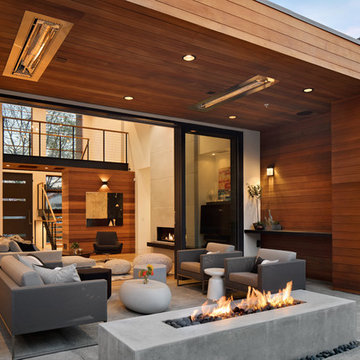
Patio - contemporary concrete patio idea in San Francisco with a fire pit and a roof extension
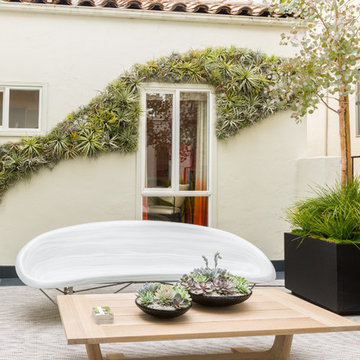
Photo: Lauren Andersen © 2018 Houzz
Design: Mead Quin Design
Plants: Living Green Design
This is an example of a mediterranean landscaping in San Francisco.
This is an example of a mediterranean landscaping in San Francisco.

Jeri Koegel
Patio - large contemporary backyard concrete paver patio idea in Orange County with a fire pit and a roof extension
Patio - large contemporary backyard concrete paver patio idea in Orange County with a fire pit and a roof extension
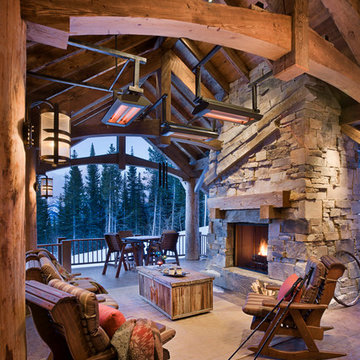
Roger Wade Studio
Example of a mountain style patio design in Other with a fire pit and a roof extension
Example of a mountain style patio design in Other with a fire pit and a roof extension
Showing Results for "Heating"
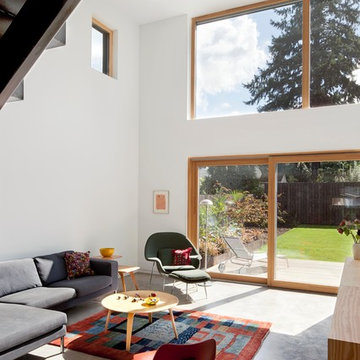
jeremy bittermann
Living room - contemporary open concept concrete floor living room idea in Portland with white walls
Living room - contemporary open concept concrete floor living room idea in Portland with white walls
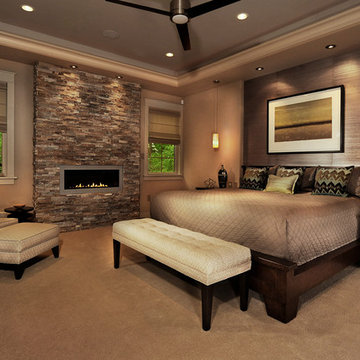
Scott Kinkade
Trendy carpeted bedroom photo in Philadelphia with a ribbon fireplace
Trendy carpeted bedroom photo in Philadelphia with a ribbon fireplace
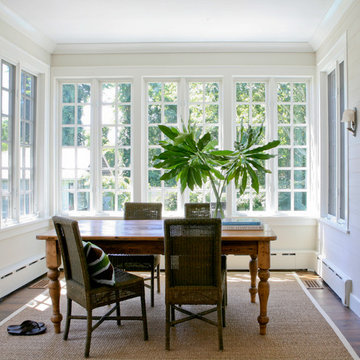
photo credit: David Gilbert
Dining room - traditional dark wood floor dining room idea in New York with white walls
Dining room - traditional dark wood floor dining room idea in New York with white walls
1






