Search results for "Industrial flooring" in Home Design Ideas

This is the model unit for modern live-work lofts. The loft features 23 foot high ceilings, a spiral staircase, and an open bedroom mezzanine.
Example of a mid-sized urban formal and enclosed concrete floor and gray floor living room design in Portland with gray walls, a standard fireplace, no tv and a metal fireplace
Example of a mid-sized urban formal and enclosed concrete floor and gray floor living room design in Portland with gray walls, a standard fireplace, no tv and a metal fireplace
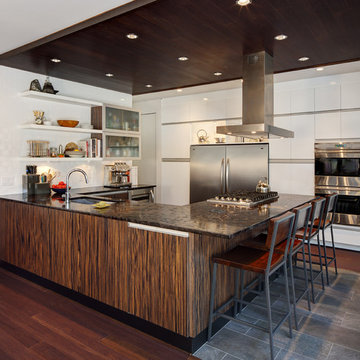
Tricia Shay Photography
Kitchen - contemporary u-shaped dark wood floor kitchen idea in Milwaukee with flat-panel cabinets, white cabinets, white backsplash, stainless steel appliances and an undermount sink
Kitchen - contemporary u-shaped dark wood floor kitchen idea in Milwaukee with flat-panel cabinets, white cabinets, white backsplash, stainless steel appliances and an undermount sink

Photo by Ross Anania
Inspiration for an industrial black tile and porcelain tile concrete floor bathroom remodel in Seattle with a one-piece toilet, green walls and an undermount sink
Inspiration for an industrial black tile and porcelain tile concrete floor bathroom remodel in Seattle with a one-piece toilet, green walls and an undermount sink
Find the right local pro for your project

Bathroom - mid-sized industrial master white tile and subway tile ceramic tile and black floor bathroom idea in New York with open cabinets, light wood cabinets, a one-piece toilet, white walls, granite countertops and an integrated sink

Laura McNutt
Mid-sized farmhouse light wood floor and brown floor enclosed dining room photo in Other with black walls and no fireplace
Mid-sized farmhouse light wood floor and brown floor enclosed dining room photo in Other with black walls and no fireplace

Our first completed home in the Park Place series at Silverleaf in North Scottsdale blends traditional and modern elements to create a cleaner, brighter, simpler feel.
Interior design by DeCesare Design Group
Photography by Mark Boisclair Photography

Mid-sized urban l-shaped ceramic tile and beige floor open concept kitchen photo in Orlando with brick backsplash, stainless steel appliances, an island, an undermount sink, brown cabinets, concrete countertops, red backsplash and raised-panel cabinets
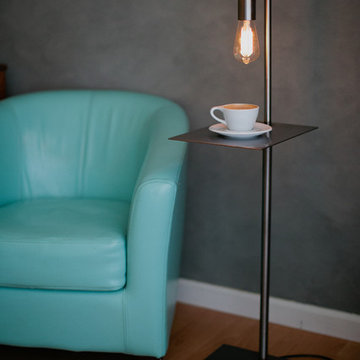
Trendy medium tone wood floor and brown floor living room photo in San Francisco with gray walls

This beautiful bathroom features cement tiles (from Cement Tile Shop) on the floors with an infinity drain a custom frameless shower door and custom lighting. Vanity is Signature Hardware, and mirror is from Pottery Barn.

Photography by Eduard Hueber / archphoto
North and south exposures in this 3000 square foot loft in Tribeca allowed us to line the south facing wall with two guest bedrooms and a 900 sf master suite. The trapezoid shaped plan creates an exaggerated perspective as one looks through the main living space space to the kitchen. The ceilings and columns are stripped to bring the industrial space back to its most elemental state. The blackened steel canopy and blackened steel doors were designed to complement the raw wood and wrought iron columns of the stripped space. Salvaged materials such as reclaimed barn wood for the counters and reclaimed marble slabs in the master bathroom were used to enhance the industrial feel of the space.

This scullery kitchen is located near the garage entrance to the home and the utility room. It is one of two kitchens in the home. The more formal entertaining kitchen is open to the formal living area. This kitchen provides an area for the bulk of the cooking and dish washing. It can also serve as a staging area for caterers when needed.
Counters: Viatera by LG - Minuet
Brick Back Splash and Floor: General Shale, Culpepper brick veneer
Light Fixture/Pot Rack: Troy - Brunswick, F3798, Aged Pewter finish
Cabinets, Shelves, Island Counter: Grandeur Cellars
Shelf Brackets: Rejuvenation Hardware, Portland shelf bracket, 10"
Cabinet Hardware: Emtek, Trinity, Flat Black finish
Barn Door Hardware: Register Dixon Custom Homes
Barn Door: Register Dixon Custom Homes
Wall and Ceiling Paint: Sherwin Williams - 7015 Repose Gray
Cabinet Paint: Sherwin Williams - 7019 Gauntlet Gray
Refrigerator: Electrolux - Icon Series
Dishwasher: Bosch 500 Series Bar Handle Dishwasher
Sink: Proflo - PFUS308, single bowl, under mount, stainless
Faucet: Kohler - Bellera, K-560, pull down spray, vibrant stainless finish
Stove: Bertazzoni 36" Dual Fuel Range with 5 burners
Vent Hood: Bertazzoni Heritage Series
Tre Dunham with Fine Focus Photography
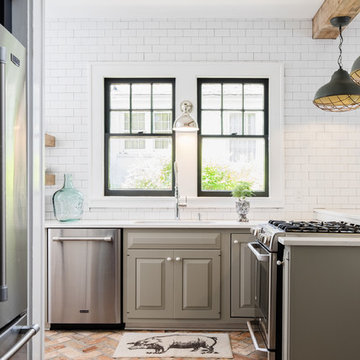
Custom Kitchen
Mid-sized farmhouse l-shaped brick floor eat-in kitchen photo in Atlanta with raised-panel cabinets, gray cabinets, white backsplash, subway tile backsplash, quartzite countertops, stainless steel appliances, a peninsula and a single-bowl sink
Mid-sized farmhouse l-shaped brick floor eat-in kitchen photo in Atlanta with raised-panel cabinets, gray cabinets, white backsplash, subway tile backsplash, quartzite countertops, stainless steel appliances, a peninsula and a single-bowl sink
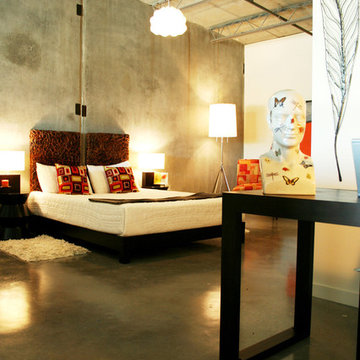
This is the model unit for modern live-work lofts. The loft features 23 foot high ceilings, a spiral staircase, and an open bedroom mezzanine.
Bedroom - industrial concrete floor and gray floor bedroom idea in Portland
Bedroom - industrial concrete floor and gray floor bedroom idea in Portland
Reload the page to not see this specific ad anymore
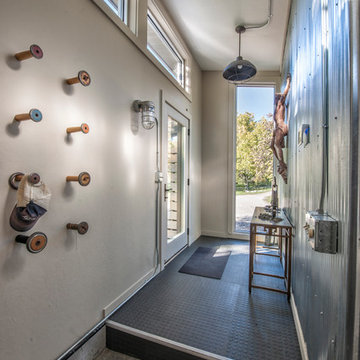
Randy Colwell
Example of an urban concrete floor entryway design in Other with white walls
Example of an urban concrete floor entryway design in Other with white walls
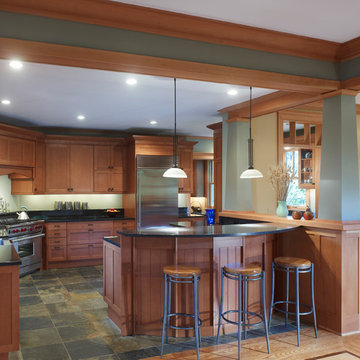
Anice Hoachlander, Hoachlander Davis Photography
Example of a large arts and crafts u-shaped slate floor eat-in kitchen design in DC Metro with shaker cabinets, stainless steel appliances, a farmhouse sink, dark wood cabinets, quartz countertops and a peninsula
Example of a large arts and crafts u-shaped slate floor eat-in kitchen design in DC Metro with shaker cabinets, stainless steel appliances, a farmhouse sink, dark wood cabinets, quartz countertops and a peninsula

Photo Credit: Amy Barkow | Barkow Photo,
Lighting Design: LOOP Lighting,
Interior Design: Blankenship Design,
General Contractor: Constructomics LLC

Urban galley dark wood floor and brown floor open concept kitchen photo in New York with flat-panel cabinets, gray cabinets, stainless steel countertops, an integrated sink, white backsplash, brick backsplash, stainless steel appliances and multicolored countertops
Showing Results for "Industrial Flooring"
Reload the page to not see this specific ad anymore
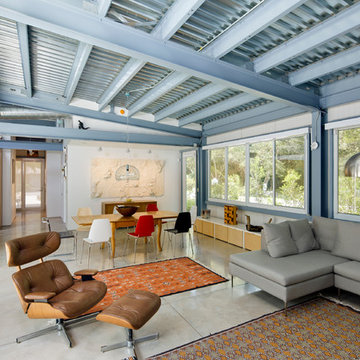
Impact windows and doors for hurricane protection. House designed by Holly Zickler and David Rifkind. Photography by Dana Hoff. Glass-and-glazing load calculations, analysis, supply and installation by Astor Windows and Doors.

Black steel railings pop against exposed brick walls. Exposed wood beams with recessed lighting and exposed ducts create an industrial-chic living space.

Wet room - large industrial master porcelain tile and white tile ceramic tile and black floor wet room idea with black walls, marble countertops, a hinged shower door, gray countertops, flat-panel cabinets, dark wood cabinets and an undermount sink
1







