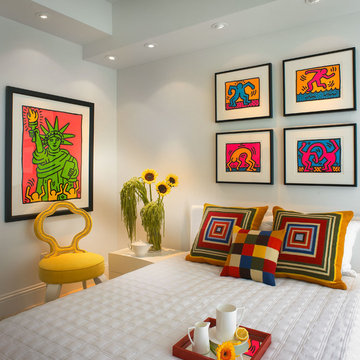Search results for "Influencer" in Home Design Ideas
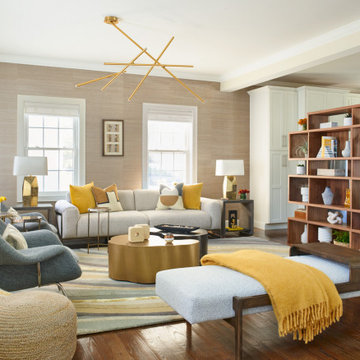
Contemporary. Cultural. Comfortable. This home was inspired by world traveling and filled with curated accents. These spaces were layered with striking silhouettes, textural patterns, and inviting colors. Dimensional light fixtures paired with a open furniture layout, helped each room feel cohesive and thoughtful.
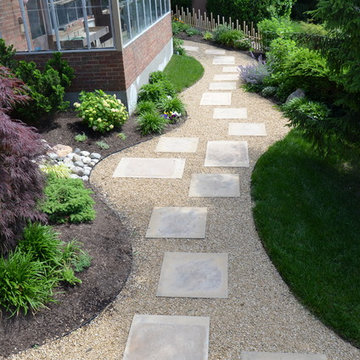
Amy Roark
Design ideas for a contemporary side yard concrete paver landscaping in Cincinnati.
Design ideas for a contemporary side yard concrete paver landscaping in Cincinnati.

Vaulted ceilings in the living room, along with numerous floor to ceiling, retracting glass doors, create a feeling of openness and provide 1800 views of the Pacific Ocean. Elegant, earthy finishes include the Santos mahogany floors and Egyptian limestone.
Architect: Edward Pitman Architects
Builder: Allen Constrruction
Photos: Jim Bartsch Photography
Find the right local pro for your project

Example of a cottage brown two-story mixed siding exterior home design in Minneapolis with a shingle roof

Inspiration for a mid-sized timeless medium tone wood floor enclosed dining room remodel in New York with blue walls and a standard fireplace

Example of a cottage beige tile gray floor bathroom design in Minneapolis with flat-panel cabinets, medium tone wood cabinets, white walls, an undermount sink, a hinged shower door and white countertops

Brad Peebles
Eat-in kitchen - small asian galley bamboo floor eat-in kitchen idea in Hawaii with a double-bowl sink, flat-panel cabinets, light wood cabinets, granite countertops, multicolored backsplash, stainless steel appliances and an island
Eat-in kitchen - small asian galley bamboo floor eat-in kitchen idea in Hawaii with a double-bowl sink, flat-panel cabinets, light wood cabinets, granite countertops, multicolored backsplash, stainless steel appliances and an island

Example of a classic gray floor utility room design in Phoenix with a farmhouse sink, recessed-panel cabinets, beige cabinets, beige walls, a side-by-side washer/dryer and gray countertops

Window seat with storage
Inspiration for a mid-sized contemporary open concept carpeted living room remodel in San Francisco with green walls and no fireplace
Inspiration for a mid-sized contemporary open concept carpeted living room remodel in San Francisco with green walls and no fireplace
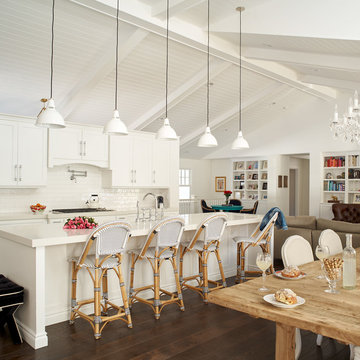
Photographer: David Patterson
Open concept kitchen - large transitional single-wall dark wood floor open concept kitchen idea in Denver with white cabinets, white backsplash, an island, a farmhouse sink, shaker cabinets, solid surface countertops, subway tile backsplash and white appliances
Open concept kitchen - large transitional single-wall dark wood floor open concept kitchen idea in Denver with white cabinets, white backsplash, an island, a farmhouse sink, shaker cabinets, solid surface countertops, subway tile backsplash and white appliances

A custom copper hood, hand painted terra-cotta tile backsplash, wooden beams and rich Taj Mahal quartzite counters create a sophisticated and welcoming kitchen. With double islands and plenty of prep space, this kitchen is made for a crowd.
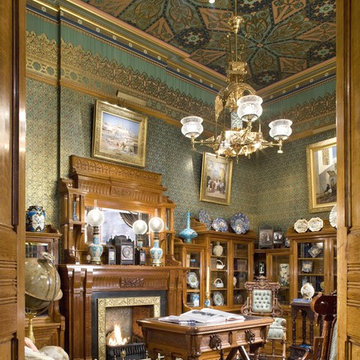
Durston Saylor
Example of a mid-sized classic light wood floor home office design in New York with multicolored walls, a standard fireplace and a metal fireplace
Example of a mid-sized classic light wood floor home office design in New York with multicolored walls, a standard fireplace and a metal fireplace
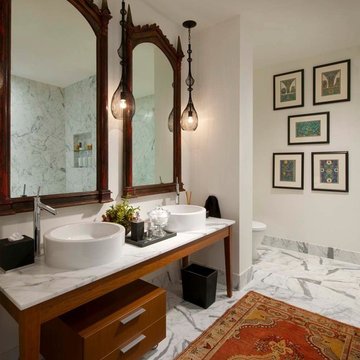
Photography by Dan Piassick
Freestanding bathtub - large eclectic stone slab marble floor freestanding bathtub idea in Dallas with a vessel sink, medium tone wood cabinets, marble countertops, a one-piece toilet, white walls and flat-panel cabinets
Freestanding bathtub - large eclectic stone slab marble floor freestanding bathtub idea in Dallas with a vessel sink, medium tone wood cabinets, marble countertops, a one-piece toilet, white walls and flat-panel cabinets
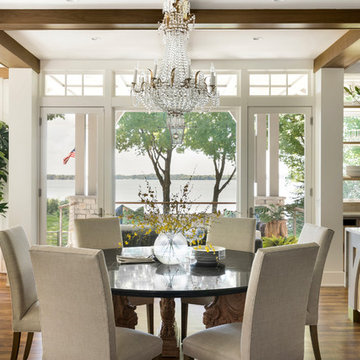
Example of a farmhouse medium tone wood floor and brown floor kitchen/dining room combo design in Minneapolis with white walls
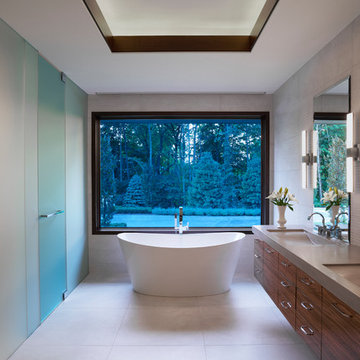
For this Master Bath my client wanted a organic feeling to the space. The monochromatic color palette adds to the organic sophistication to the space. The quietly rippled wall tiles, completely integrated concrete counter top, indirect ceiling light and floating vanities add just the right softness to create the organic approach we were striving for!
Photography by Carlson Productions, LLC

Dedicated laundry room - cottage l-shaped beige floor dedicated laundry room idea in Minneapolis with an undermount sink, recessed-panel cabinets, light wood cabinets, white walls, a side-by-side washer/dryer and beige countertops
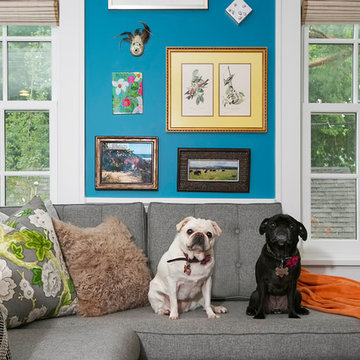
360-Vip Photography - Dean Riedel
Schrader & Co - Remodeler
Eclectic family room photo in Minneapolis with blue walls
Eclectic family room photo in Minneapolis with blue walls
Showing Results for "Influencer"

Cottage u-shaped medium tone wood floor and brown floor kitchen photo in Minneapolis with an undermount sink, recessed-panel cabinets, gray cabinets, white backsplash, paneled appliances, an island, white countertops and window backsplash
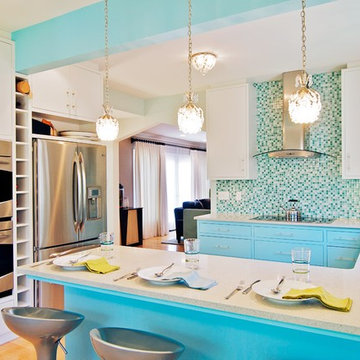
Example of a trendy u-shaped kitchen design in Chicago with stainless steel appliances, an undermount sink, flat-panel cabinets, white cabinets, mosaic tile backsplash and multicolored backsplash
1






