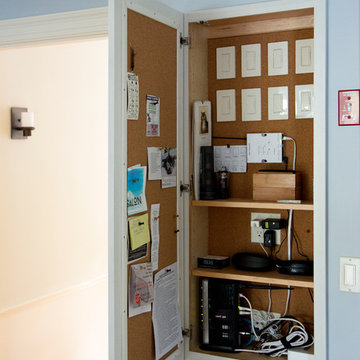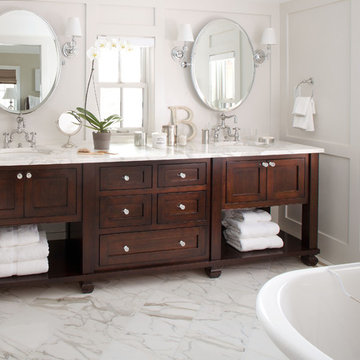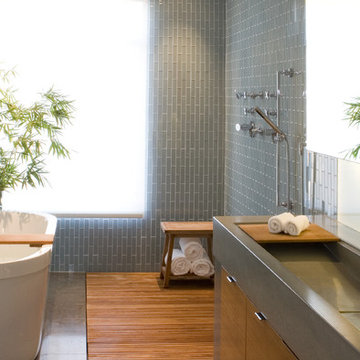Search results for "Institution" in Home Design Ideas
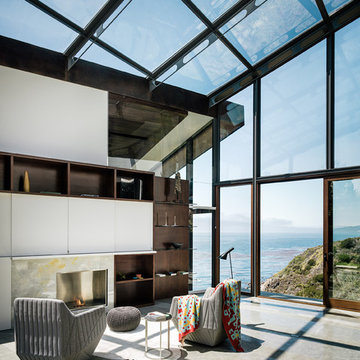
Photo Credit: © Joe Fletcher Photography
Inspiration for a contemporary concrete floor living room remodel in DC Metro with white walls and a standard fireplace
Inspiration for a contemporary concrete floor living room remodel in DC Metro with white walls and a standard fireplace
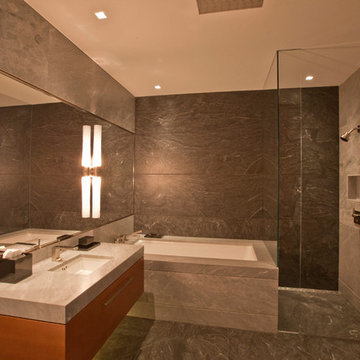
As Sheila Gibson Stoodley writes in an article about this project in Robb Report, “Brian Hemingway is sensitive to light in the best way possible.”
“The Vancouver, British Columbia-based architect wanted this 22,000-square-foot home near Boston to glow like a lantern at night, and he attained that goal on behalf of the homeowners.” The wood and stone
that Hemingway favored for the home informed the space’s color palette. So critical were these materials that settling on a shade of stain for the Douglas fir and the finishes to be used on the Virginia Mist granite took
months of consultation.
Walker Zanger, the stone supplier, worked with the owner and with Colin Flavin, a Boston-based architect who partnered with Hemingway, to choose, detail, and fabricate the granite.
The stone is used indoors and out, heightening the boundary-blurring effect that the design team desired. Though the owners are ardent art collectors, they did not build their home to showcase specific works; the
real artists here are the architects, Hemingway and Flavin. So deft were they at inviting nature into their creation that, from certain angles, it can be hard to tell where the outdoors stops and starts.
“There are deliberately no window treatments so that Mother Nature weaves the most beautiful textural backgrounds,” said interior designer Andrew Sheinman, of New York’s Pembrooke & Ives. He oversaw the
interiors, working alongside his colleague Michael Lewis. “The seasons change the look and aspect of the house,” said Sheinman, “and we wanted to play on this.”
Bleu de Savoie marble, from France, is used in the baths, to contrast with the Virginia Mist granite and soften the palette and give the baths a spa-like serenity. Hand-chiseled Oxford Black granite is used on exterior landscape walls, to tie the Virginia Mist seamlessly to the natural stone outcroppings.
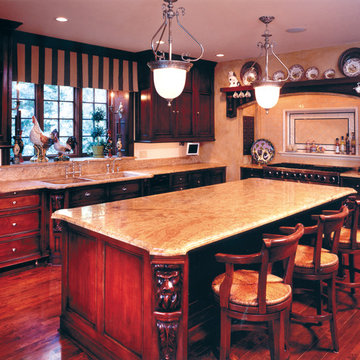
The artistic design for this renovated kitchen called for
a custom-designed, five-sided Golden Oak Granite kitchen sink with softened bump-out corners. A considerable amount of handwork was required on the part of Northwestern Marble & Granite to meet the requirements for the sink area and matching center island.
Find the right local pro for your project
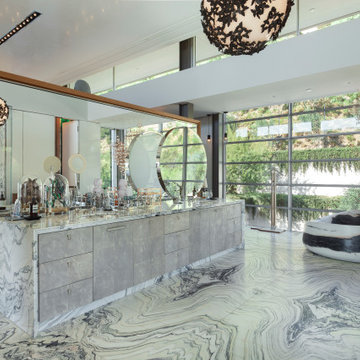
In the home’s interior, leather-finish Cippolino marble paving was painstakingly end-matched to create the illusion of one continuous piece of stone traveling through the whole level, under a bathtub made from a single block of Cippolino marble, and transitioning into the master bath’s shower walls. On this same level the kitchen is outfitted with a
15 foot long book-matched Lapis Lazuli island countertop shaped at its perimeter with a “knife edge,” adjacent to a countertop and sink clad
in book-matched Cippolino marble. Matched vein-cut travertine paving covers the floor and seamlessly continues through the living room and out onto the exterior sundeck, terminating at the swimming pool which is completely bordered by travertine coping containing slots for drainage that allow the top edge of the pool’s water to become perfectly aligned with the top edge of the adjacent travertine paving, thus creating a level surface from the kitchen to the infinity edge of the pool.
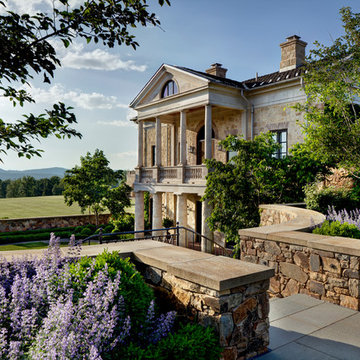
South Elevation of South Pavilion
Inspiration for a traditional backyard garden path in Indianapolis.
Inspiration for a traditional backyard garden path in Indianapolis.
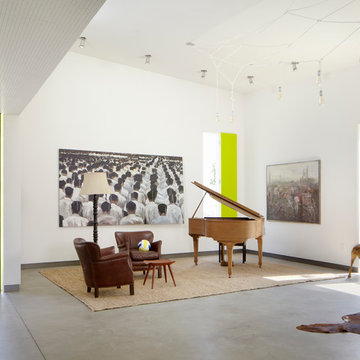
Photo © Eric Staudenmaier
Family room - contemporary open concept concrete floor family room idea in Los Angeles with a music area and white walls
Family room - contemporary open concept concrete floor family room idea in Los Angeles with a music area and white walls
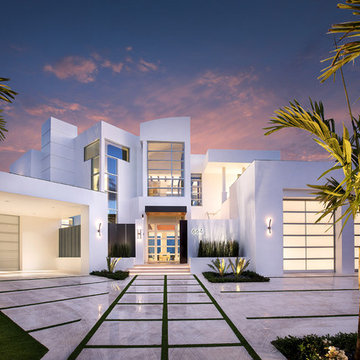
This home was designed with a clean, modern aesthetic that imposes a commanding view of its expansive riverside lot. The wide-span, open wing design provides a feeling of open movement and flow throughout the home. Interior design elements are tightly edited to their most elemental form. Simple yet daring lines simultaneously convey a sense of energy and tranquility. Super-matte, zero sheen finishes are punctuated by brightly polished stainless steel and are further contrasted by thoughtful use of natural textures and materials. The judges said “this home would be like living in a sculpture. It’s sleek and luxurious at the same time.”
The award for Best In Show goes to
RG Designs Inc. and K2 Design Group
Designers: Richard Guzman with Jenny Provost
From: Bonita Springs, Florida
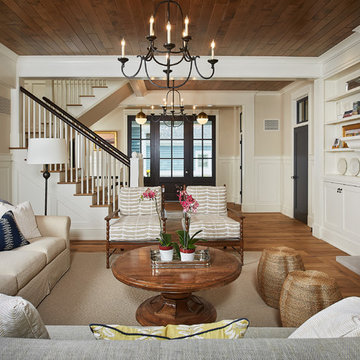
The best of the past and present meet in this distinguished design. Custom craftsmanship and distinctive detailing lend to this lakefront residences’ classic design with a contemporary and light-filled floor plan. The main level features almost 3,000 square feet of open living, from the charming entry with multiple back of house spaces to the central kitchen and living room with stone clad fireplace.
An ARDA for indoor living goes to
Visbeen Architects, Inc.
Designers: Vision Interiors by Visbeen with Visbeen Architects, Inc.
From: East Grand Rapids, Michigan

Example of a transitional white tile alcove shower design in DC Metro with white cabinets, gray walls and gray countertops

The outdoor living area utilizes bold radial lines to offer a sense of unobstructed openness along the panoramic riverside views. Special consideration was given to the design and engineering of the outdoor space to allow a massive 60-foot span between columns, resulting in an unparalleled view. Playful geometric shapes speak to an easy livability that belie the bold and glamorous design. The second floor deck provides seamless access from the guest bedrooms, office and exercise rooms. The use of glass railing and zero-edge doors carefully preserve the view.
A Grand ARDA for Outdoor Living Design goes to
RG Designs and K2 Design Group
Designers: Richard Guzman with Jenny Provost
From: Bonita Springs, Florida

The client’s coastal New England roots inspired this Shingle style design for a lakefront lot. With a background in interior design, her ideas strongly influenced the process, presenting both challenge and reward in executing her exact vision. Vintage coastal style grounds a thoroughly modern open floor plan, designed to house a busy family with three active children. A primary focus was the kitchen, and more importantly, the butler’s pantry tucked behind it. Flowing logically from the garage entry and mudroom, and with two access points from the main kitchen, it fulfills the utilitarian functions of storage and prep, leaving the main kitchen free to shine as an integral part of the open living area.
An ARDA for Custom Home Design goes to
Royal Oaks Design
Designer: Kieran Liebl
From: Oakdale, Minnesota
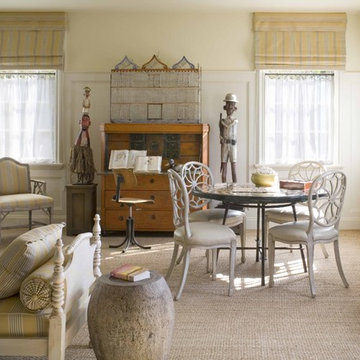
© Larry E. Boerder Architects
Inspiration for a timeless carpeted living room remodel in Dallas with beige walls
Inspiration for a timeless carpeted living room remodel in Dallas with beige walls
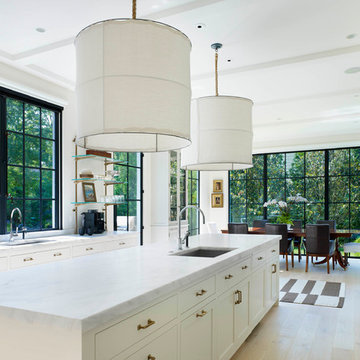
Inspiration for a timeless light wood floor eat-in kitchen remodel in DC Metro with white cabinets and an island
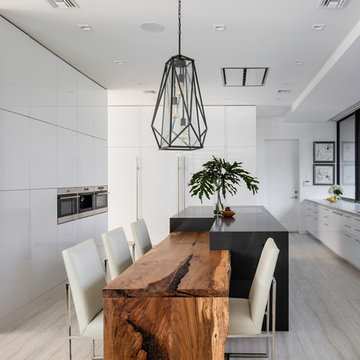
This Palm Springs inspired, one story, 8,245 sq. ft. modernist “party pad” merges golf and Rat Pack glamour. The net-zero home provides resort-style living and overlooks fairways and water views. The front elevation of this mid-century, sprawling ranch showcases a patterned screen that provides transparency and privacy. The design element of the screen reappears throughout the home in a manner similar to Frank Lloyd Wright’s use of design patterns throughout his homes. The home boasts a HERS index of zero. A 17.1 kW Photovoltaic and Tesla Powerwall system provides approximately 100% of the electrical energy needs.
A Grand ARDA for Custom Home Design goes to
Phil Kean Design Group
Designer: Phil Kean Design Group
From: Winter Park, Florida
Showing Results for "Institution"
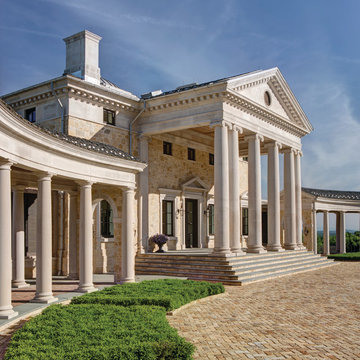
Entry Courtyard
Inspiration for a timeless brown floor front door remodel in Indianapolis with beige walls
Inspiration for a timeless brown floor front door remodel in Indianapolis with beige walls
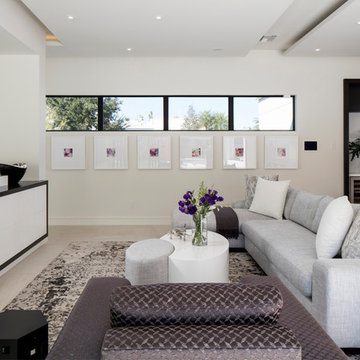
This custom home is derived from Chinese symbolism. The color red symbolizes luck, happiness and joy in the Chinese culture. The number 8 is the most prosperous number in Chinese culture. A custom 8 branch tree is showcased on an island in the pool and a red wall serves as the background for this piece of art. The home was designed in a L-shape to take advantage of the lake view from all areas of the home. The open floor plan features indoor/outdoor living with a generous lanai, three balconies and sliding glass walls that transform the home into a single indoor/outdoor space.
An ARDA for Custom Home Design goes to
Phil Kean Design Group
Designer: Phil Kean Design Group
From: Winter Park, Florida
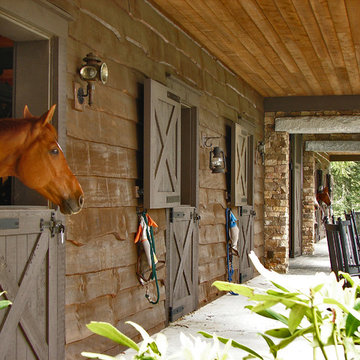
The designer was engaged by a client to create a ranch that would be used for hosting corporate retreats and private or small group instruction. The scope of work included a stable, a covered round ring, a tractor/equipment barn, a caretakers house, hay barn, main private residence, open arena with viewing, a small round open arena with viewing, multiple horse shelters, paddocks, accessory structures, and pavilions.
A Grand ARDA for Outdoor Living Design goes to
Mountainworks
Designers: Travis Mileti, Marie Mileti, Valerie Chastain, and Nick Mileti
From: Cashiers, North Carolina
1






