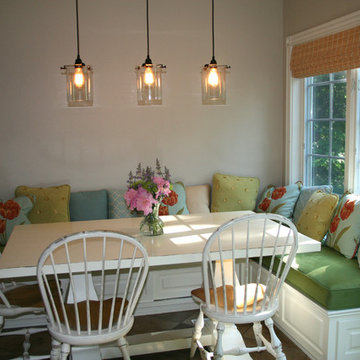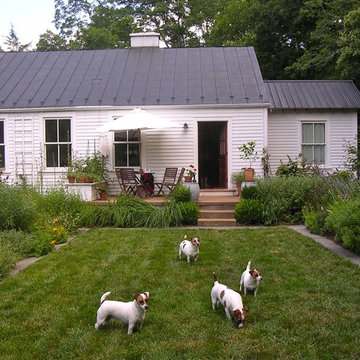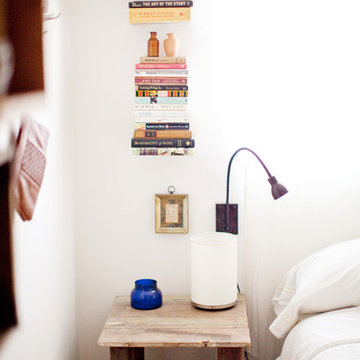Search results for "Internet marketing" in Home Design Ideas
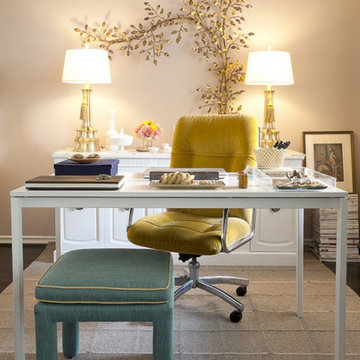
Home office - shabby-chic style freestanding desk home office idea in Orange County with beige walls
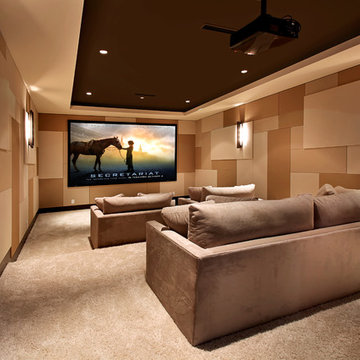
Murray Home Theater, CA.
Inspiration for a large contemporary enclosed carpeted and beige floor home theater remodel in Orange County with a projector screen
Inspiration for a large contemporary enclosed carpeted and beige floor home theater remodel in Orange County with a projector screen

Example of a classic dark wood floor eat-in kitchen design in Minneapolis with stainless steel appliances, marble countertops, white cabinets, gray backsplash, stone tile backsplash, an undermount sink, recessed-panel cabinets and white countertops
Find the right local pro for your project
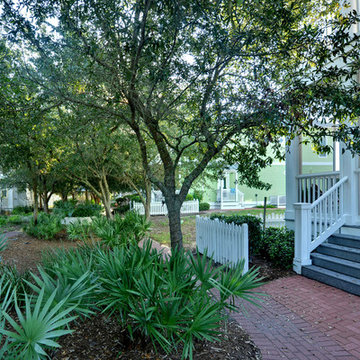
Stuart Wade, Envision Web
Sweet Carillon is located in the Cottage District of Carillon Beach village and is the perfect vacation spot for family and friends and sleeps 12-14. This new in 2008, 2700 sq ft home offers three levels of spacious accommodations. The home is approximately 260 yards from the beach access and is within 150 yards from a park, playground, heated pool, two tennis courts and basket ball court.
Two additional pools, one heated and the other, gulf front are nearby. The first floor offers a bedroom with a king bed, a full bath, a kitchen and a living/dining room. The well equipped kitchen with granite countertops and stainless appliances opens to the living/dining area, a great feature for cooks who want to remain part of the beach festivities. Heart of pine floors on all levels and imported Italian Travertine stone in all baths lend elegance and cleanup convenience. The second floor offers a large master bedroom with a king poster bed, double closets, and a full bath with a jetted tub and separate shower. A second bedroom has a double bunk and a single bunk with a private full bath. The third floor has a bedroom with a king bed, a full bath and an entertaining room. The entertainment/media room has a big screen TV, a granite wet bar, under the counter refrigerator/freezer and a separate ice maker. French doors from the media room leads to a partially covered 19’ x 19’ porch that overlooks the charming Carillon Beach village.
Sweet Carillon is equipped with 5 TVs, 5 DVDs and wireless internet. Five spacious porches off the living room, media room and 3 of the 4 bedrooms overlook a state park on the west and the quaint village life of Carillon Beach on the east. Some porches offer gulf and lake views and are perfect for watching the magnificent sunsets, enjoying the soft chimes of the Carillon bells, or the night sounds from the wooded park.
Carillon Beach village, with its parks, plazas, promenades, dune walkovers, and pavilions, is an example of the “New Urbanism” revival land-planning movement along Florida’s panhandle coast. The community blends innovative coastal architecture and urban-planning traditions of the past century with current advanced technologies. The market area, with shops, restaurants, jazz club and internet coffee café, is the social hub of Carillon Beach.
A GOLF CART is provided for use in the village. The centerpiece of the 104-acre walking and biking community is the Carillon Bell Tower, a 35-bell carillon. The private, gated Carillon Beach is as much a park as it is a community. Sidewalks and a footpath system connect green spaces, Bellview Park with an oversize swimming pool, pool house and pavilions, and a town hall and auditorium.
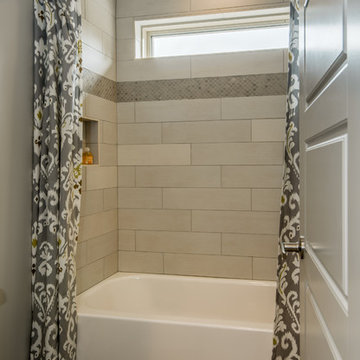
Inspiration for a mid-sized transitional white tile and stone tile marble floor bathroom remodel in Nashville with an undermount sink, shaker cabinets, dark wood cabinets, marble countertops, a two-piece toilet and gray walls
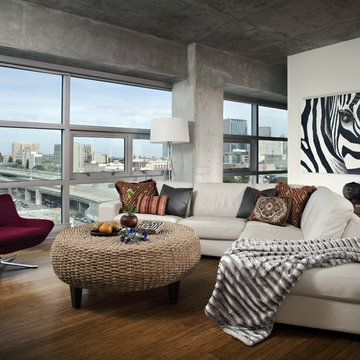
Living room - industrial medium tone wood floor living room idea in San Francisco

Great Room
Inspiration for a huge industrial living room remodel in Chicago with white walls
Inspiration for a huge industrial living room remodel in Chicago with white walls

This beautiful 2 story kitchen remodel was created by removing an unwanted bedroom. The increased ceiling height was conceived by adding some structural columns and a triple barrel arch, creating a usable balcony that connects to the original back stairwell and overlooks the Kitchen as well as the Greatroom. This dramatic renovation took place without disturbing the original 100yr. old stone exterior and maintaining the original french doors above the balcony.

Enclosed kitchen - traditional travertine floor enclosed kitchen idea in Newark with paneled appliances, an undermount sink, recessed-panel cabinets, green cabinets, quartz countertops, white backsplash and stone tile backsplash

With its cedar shake roof and siding, complemented by Swannanoa stone, this lakeside home conveys the Nantucket style beautifully. The overall home design promises views to be enjoyed inside as well as out with a lovely screened porch with a Chippendale railing.
Throughout the home are unique and striking features. Antique doors frame the opening into the living room from the entry. The living room is anchored by an antique mirror integrated into the overmantle of the fireplace.
The kitchen is designed for functionality with a 48” Subzero refrigerator and Wolf range. Add in the marble countertops and industrial pendants over the large island and you have a stunning area. Antique lighting and a 19th century armoire are paired with painted paneling to give an edge to the much-loved Nantucket style in the master. Marble tile and heated floors give way to an amazing stainless steel freestanding tub in the master bath.
Rachael Boling Photography
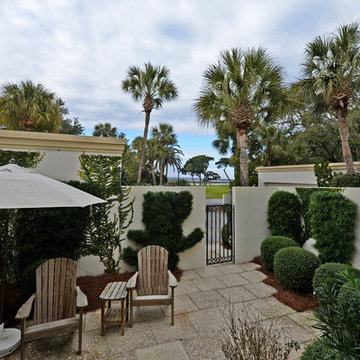
Stuart Wade, Envision Web
This delightful five-bedroom, five bath residence is located just a short walk from all the pleasures of The Cloister and Spa, Cloister Tennis Center and Sea Island Beach Club. The first floor features a soaring two-story living room with tabby-faced fireplace, deluxe dining room, two guest rooms with private baths and a newly remodeled kitchen. The second floor, accessible by stairs or elevator, features a luxurious master suite and three additional guest rooms. A landscaped private entrance courtyard and lush rear courtyard add to this home's considerable charms. This residence is equipped with high-speed internet access.

Sponsored
Over 300 locations across the U.S.
Schedule Your Free Consultation
Ferguson Bath, Kitchen & Lighting Gallery
Ferguson Bath, Kitchen & Lighting Gallery

Jennifer and Dan have lived in their Deer Park Illinois home for 15 years, slowly making minor fixes like painting and decorating; but they had a new plan for their kitchen the entire time. An awkwardly placed garage door, and an island cooktop with a terrible downdraft made a full-scale kitchen remodel an absolute must. Jennifer had many ideas in mind and wanted to work with a company that could provide high-end work, while partnering with a designer that would tailor the kitchen to her ideas.
She was intrigued by the phrase “Common Sense Remodeling” in Advance Design’s feature she discovered while perusing an issue of the community’s Quintessential Barrington Magazine. Doing further research on the company’s website, as she looked through project profiles and read about Advance Design’s “Common Sense Remodeling” philosophy, she promptly scheduled an appointment to see if the people and ideas she read about were truly who they said they were. The more she read, the more she knew that the “Common Sense” approach to remodeling they described was exactly the type of company she was looking for.
The partnership was sealed after an initial consultation with Owner Todd Jurs and Project Designer Michelle Lecinski. They displayed a combination of friendliness, professionalism and respect that was unmatched by any of the other companies Jennifer talked to. She knew that with Advance Design, she would be able to retain the vision that she had in mind with high-quality craftsmanship.
“I reached out to Advance Design because of the ‘Common Sense Remodeling’ tagline,” Jennifer said. “That’s what lingered for me”. “Advance Design was the most respectful- of the house and of my design ideas, and the most professional of the handful of companies that looked at my project”.
Soon after the meeting Jennifer began working with Michelle on the project design. They quickly developed chemistry. Jennifer loved how Michelle researched and located every detail that Jennifer wanted for the kitchen. Between the two of them, every concept and idea was worked through and perfected. “Jennifer had definite ideas about what she wanted the new kitchen to look like, she just didn’t know how to bring it all together. We worked together really well to make her ideas into the practical reality necessary for a well-functioning kitchen, with the look and feel that she had envisioned”, says Michelle.
“Michelle was wonderful in using the CAD system she would show me new drawings every time we changed the layout while working through the design,” Jennifer said. “She was a really wonderful partner in execution, she made sure everything happened quickly and easily.”
The finished design drew out elements of Jennifer’s style and personality. The pair call the look “sophisticated farmhouse” to describe the kitchen renovation to family and friends. The result was a beautifully crafted, authentic-feeling space that satisfied Jennifer’s dreams 15 years in the making. The whole project consisted of a kitchen remodel, mudroom upgrade with powder room, and garage entry relocation. “The projects I personally like the best, are the ones that put the client’s dreams on display,” Project Designer Michelle said. “And this is one of those projects.”
The main focal point of the kitchen is custom zinc and brass ventilation hood with a vintage sheen, which was hand made to order by a small company in Indiana named Vogler Metalworking. “It’s like sculpture, a true work of art”, says Jennifer. Your eye is immediately drawn towards this elegant yet practical hood that eliminated the home’s downdraft problem and added a striking conversation piece at the same time. The carpenters had to use special gloves when transporting and installing it, so they didn’t smudge it with fingerprints. The beautiful hood centers proudly over the stunning black enamel and brass LaCornue Range. “I had a friend who had a LaCornue range and after learning how easy it was to cook perfect meals, I was convinced I wanted to have one”, says Jennifer. This unique, breathtaking combination anchors the entire kitchen and is apparent immediately as you walk into the great room the surrounds the space.
DuraSupreme Crestwood cabinets with a Kendall Panel add function and sophistication. A custom gray paint color paired with a storm blue was developed so that the new kitchen looked like it belonged to the existing space. Unlacquered brass faucets and hardware were important to Jennifer because she wanted the living finishes to age over time. Remarkable brass diamond mesh cabinet door inserts imported from the UK continue to add this one-of-a-kind kitchen renovation; giving it a “you won’t see this everywhere” quality. The use of old railcar flooring for the coffee bar countertop and reclaimed oak for the open shelving gives an authenticity to the space uncommon in kitchens today.
Jennifer and Michelle fell in love with the Limestone Grey Stone while they were investigating unique island countertop ideas. They liked the fact that the limestone as a living finish will age and change over time. Calcutta Miel Quartz countertops made for an excellent pairing around the perimeter, as it’s durable and perfect for cooking preparations. A textured white subway tile backsplash that runs to the ceiling keeps your eye moving towards the open shelving, and to the main focal point of the stunning range hood combination.
“The kitchen functions beautifully, and it’s gorgeous,” beams Jennifer as she gestures with both hands while smiling ear to ear. “The most important thing was I wanted a kitchen that had a wonderful flow, cooked beautiful meals and was a great gathering place for family and friends, and this space does that perfectly! Beauty wise, it turned out exactly how I had envisioned. I felt the function part was the hardest part, and that was nailed”!
Relocating the garage entry to the new mudroom was a huge priority and has finally separated the family’s arriving home functions from their kitchen. Now coats and shoes and bags have their own area for dropping once members arrive home. Matching gray DuraSupreme cabinetry helped create gorgeous, purposeful lockers for the family. A reclaimed vintage sink and custom wall paper were added to the tiny powder room to beautify the once previously only functional space. Advance Design was even able to create a custom space for their dog to sleep while the family is away.
“It was unbelievable that a project of this size was completed in such a short time, and I think that’s because of the large amount of planning and preparation that went into it,” Jennifer marveled, “When we started, we were ready, and everything was prepared”.
When it came to execution, Project Manager Justin Davis and his crew were quick, accessible, and organized. Projects like this kitchen are typically completed in as little as 8-10 weeks. Jennifer’s kitchen however despite the relocation of some challenging HVAC in a soffit and moving of an exterior door was completed remarkably fast in part because the team was working with an existing tile floor that ran throughout the first floor that the client really loved.
“You get to know these people really well because they’re living in your house while you’re living in your house. They were so fast and really good, it didn’t take as long as even planned” reported Jennifer. “I would text Justin and he always responded almost immediately. I got to know all the guys who were working in our house and they were all wonderful people”.
Details in a customized kitchen like this one require skill and care from the people who install it. “All the guys on the job were skilled at what the did. I wanted small details like little feet to look like furniture, that is where their carpentry skill came in to make these all perfect”, said Jennifer. “The tile guys were wonderful. They even let me determine how I wanted the texture with the grout to appear for a salt and pepper look; now that is a very skilled trade person making it custom”.
In Jennifer’s interview, she continued to reference Advance Design’s “Common Sense Remodeling”, so I took a minute to ask her exactly what that phrase meant to her and how it played out in her experience with her project and the Advance Design team. Here is what she said: “I was intrigued about Common Sense Remodeling and in my head that there would be clear costs and prices, great communication between the design team, the execution team and me”, said Jennifer. They did deliver on that, it was so clear about the cost breakdown, what I could expect from everyone who came to my house, and everything that we had ordered. That to me is the Common Sense”!
It’s great to see a client take literally our assertion that a well-planned remodeling project is simply “Common Sense”! She anticipated each step of the way would be clear, concise, and predictable, all the while protecting the outcome due to the careful upfront planning. “Advance Design delivered on their ‘Common Sense Remodeling’ promise,” Jennifer said. “From the design team, to the execution team - everything was straight forward like I imagined. The project turned out exactly how I envisioned, I enjoyed this process and absolutely would recommend Advance Design Studio to anyone.”

Mid-sized elegant beige three-story brick house exterior photo in Atlanta with a shingle roof
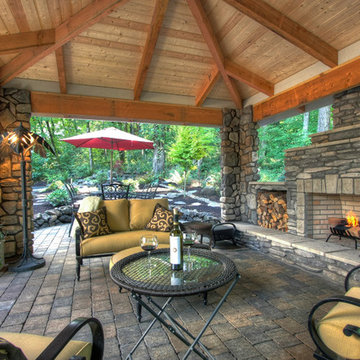
An elegant and functional sheltered courtyard with grand fireplace - an extension of indoor entertainment to outdoor entertainment - into the beautiful elements of nature. (outdoor fireplace, tongue and groove ceiling with exposed beams, paver patio, paver courtyard, natural stone retaining wall, umbrella dinning area, stone posts, natural landscaping, woodsy landscaping, wood boxes, seat wall, water feature, private sitting area, pond)
Showing Results for "Internet Marketing"

Sponsored
Over 300 locations across the U.S.
Schedule Your Free Consultation
Ferguson Bath, Kitchen & Lighting Gallery
Ferguson Bath, Kitchen & Lighting Gallery
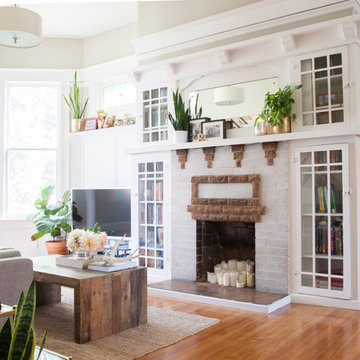
Photo: Le Michelle Nguyen © 2015 Houzz
Example of an eclectic living room design in San Francisco
Example of an eclectic living room design in San Francisco

The Master Bathroom is quite a retreat for the owners and part of an elegant Master Suite. The spacious marble shower and beautiful soaking tub offer an escape for relaxation.
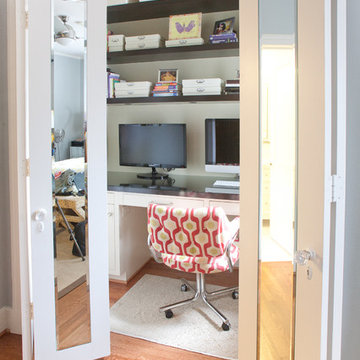
Example of a mid-sized trendy built-in desk medium tone wood floor and brown floor home office design in Dallas with beige walls and no fireplace
1






