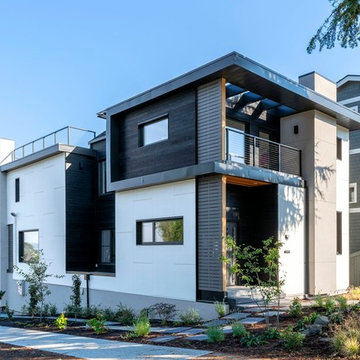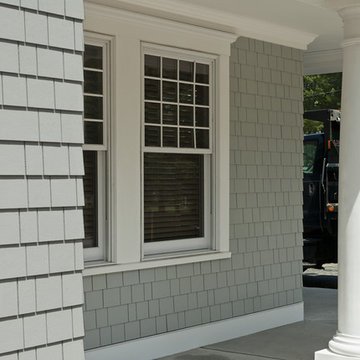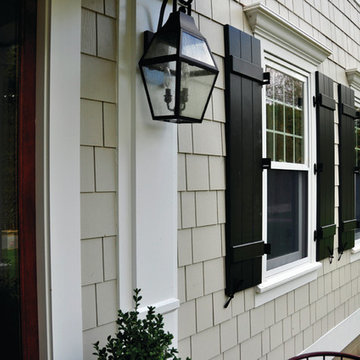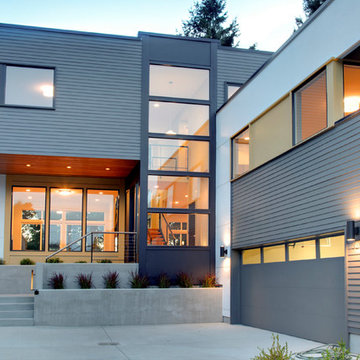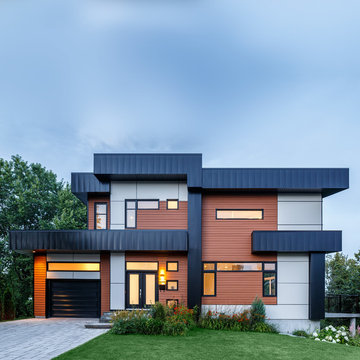Search results for "James hardie" in Home Design Ideas
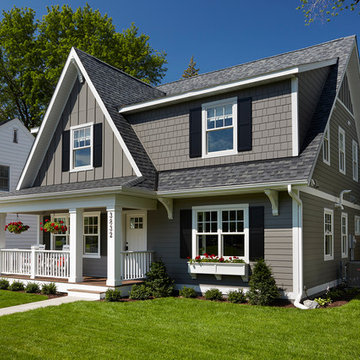
This remodel went from a tiny story-and-a-half Cape Cod, to a charming full two-story home. The exterior features an additional front-facing gable and a beautiful front porch that is perfect for socializing with neighbors.
Space Plans, Building Design, Interior & Exterior Finishes by Anchor Builders. Photography by Alyssa Lee Photography.
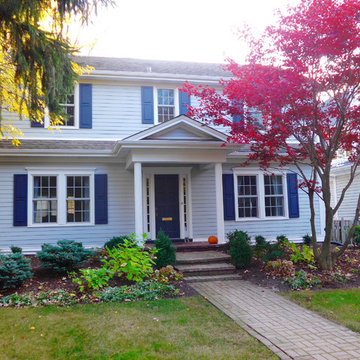
This Dutch Colonial Style Home in Wilmette, IL was remodeled by Siding & Windows Group with HardiePlank Select Cedarmill Lap Siding in ColorPlus Technology Color Light Mist and HardieTrim Smooth Boards in ColorPlus Technology Color Arctic White. Also installed Beechworth Fiberglass Windows and Fypon Shutters in Custom Color by Sherwin Williams and remodeled the Front Entry Portico with White Wood Columns.
Find the right local pro for your project

Vienna Addition Skill Construction & Design, LLC, Design/Build a two-story addition to include remodeling the kitchen and connecting to the adjoining rooms, creating a great room for this family of four. After removing the side office and back patio, it was replaced with a great room connected to the newly renovated kitchen with an eating area that doubles as a homework area for the children. There was plenty of space left over for a walk-in pantry, powder room, and office/craft room. The second story design was for an Adult’s Only oasis; this was designed for the parents to have a permitted Staycation. This space includes a Grand Master bedroom with three walk-in closets, and a sitting area, with plenty of room for a king size bed. This room was not been completed until we brought the outdoors in; this was created with the three big picture windows allowing the parents to look out at their Zen Patio. The Master Bathroom includes a double size jet tub, his & her walk-in shower, and his & her double vanity with plenty of storage and two hideaway hampers. The exterior was created to bring a modern craftsman style feel, these rich architectural details are displayed around the windows with simple geometric lines and symmetry throughout. Craftsman style is an extension of its natural surroundings. This addition is a reflection of indigenous wood and stone sturdy, defined structure with clean yet prominent lines and exterior details, while utilizing low-maintenance, high-performance materials. We love the artisan style of intricate details and the use of natural materials of this Vienna, VA addition. We especially loved working with the family to Design & Build a space that meets their family’s needs as they grow.

Picture Perfect House
Inspiration for a large farmhouse white two-story wood house exterior remodel in Chicago with a shingle roof
Inspiration for a large farmhouse white two-story wood house exterior remodel in Chicago with a shingle roof
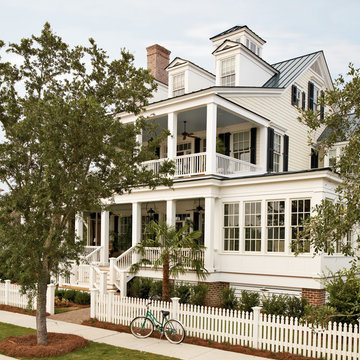
Jean Allsopp (courtesy of Coastal Living)
Traditional white three-story exterior home idea in Atlanta
Traditional white three-story exterior home idea in Atlanta

Example of a mid-sized classic gray two-story stone gable roof design in Minneapolis
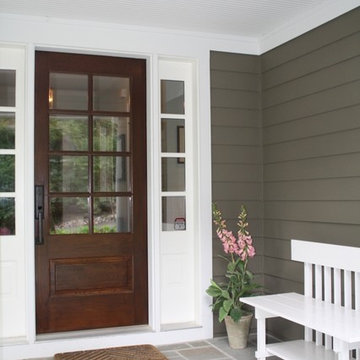
The details of the original covered veranda were enhanced and provided inspiration for the country remodel of this summer cottage. A formal walkway culminates in the veranda where its passive cooling creates a comfortable outdoor entertaining space. The addition of a formal side entrance, an open kitchen, dining room, sunroom, and powder room were designed to meet specific needs and increase views between living spaces.

Photo by Linda Oyama-Bryan
Example of a large classic blue two-story wood and clapboard exterior home design in Chicago with a shingle roof and a black roof
Example of a large classic blue two-story wood and clapboard exterior home design in Chicago with a shingle roof and a black roof

This cottage style architecture was created by adding a 2nd floor and garage to this small rambler.
Photography: Sicora, Inc.
Inspiration for a timeless wood gable roof remodel in Minneapolis
Inspiration for a timeless wood gable roof remodel in Minneapolis
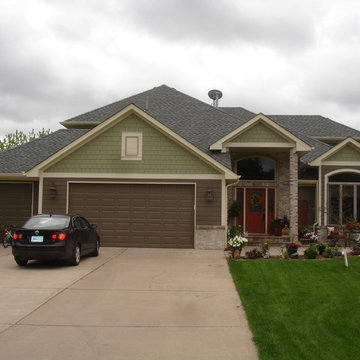
This is a great example of Hardie vs Vinyl. Besides being tougher and lasting longer we can just make homes look far better using James Hardie products!
On this built in 1995 home in Forest Lake, Minnesota hail damaged the roof and the vinyl siding. Our customer took the opportunity to upgrade. He chose James Hardie Cedarmill Colorplus 7 inch lap siding in Timberbark and went with James Hardie Heritage panel straight edge shakes in the colorplus Heathered Moss color. We also built a custom decorative James Hardie louver over the garage. For the corner trim we used the James Hardie NT3 in the colorplus Navajo Beige.
On the roof we installed GAF Timberline HD shingles. The color is Weathered wood.
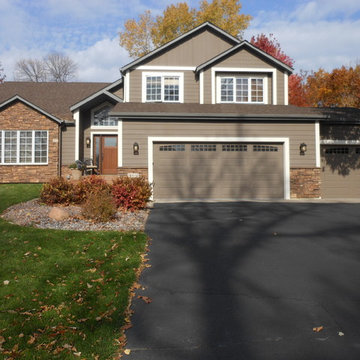
This Plymouth Minnesota James Hardie siding installation has a little bit of everything. We really love the use of stone on this home. We installed James Hardie lap, James Hardie Board and batten and JH Heritage shake siding . The color is the James Hardie Colorplus Woodstock brown. For the stone our clients chose the Elkhorn Shadow ledge by Environmental Stonework.
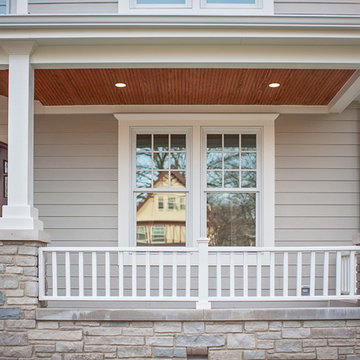
This light neutral comes straight from the softest colors in nature, like sand and seashells. Use it as an understated accent, or for a whole house. Pearl Gray always feels elegant. On this project Smardbuild
install 6'' exposure lap siding with Cedarmill finish. Hardie Arctic White trim with smooth finish install with hidden nails system, window header include Hardie 5.5'' Crown Molding. Project include cedar tong and grove porch ceiling custom stained, new Marvin windows, aluminum gutters system. Soffit and fascia system from James Hardie with Arctic White color smooth finish.
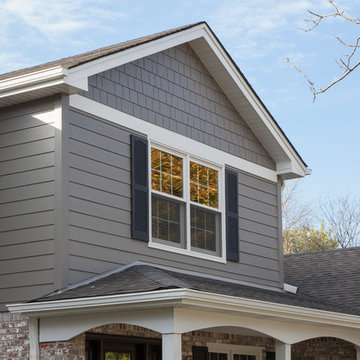
True beauty revealed with new siding!
Mid-sized traditional gray two-story concrete fiberboard gable roof idea in Chicago
Mid-sized traditional gray two-story concrete fiberboard gable roof idea in Chicago
Showing Results for "James Hardie"
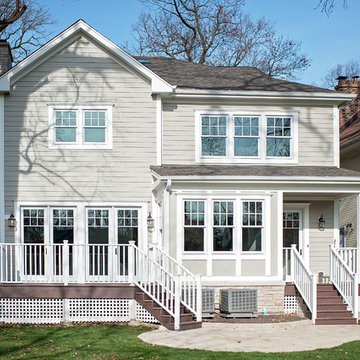
This light neutral comes straight from the softest colors in nature, like sand and seashells. Use it as an understated accent, or for a whole house. Pearl Gray always feels elegant. On this project Smardbuild
install 6'' exposure lap siding with Cedarmill finish. Hardie Arctic White trim with smooth finish install with hidden nails system, window header include Hardie 5.5'' Crown Molding. Project include cedar tong and grove porch ceiling custom stained, new Marvin windows, aluminum gutters system. Soffit and fascia system from James Hardie with Arctic White color smooth finish.
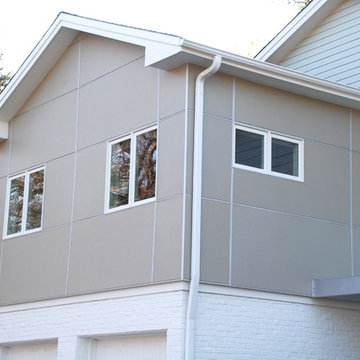
This Glenview, IL Modern/Contemporary Style Home was remodeled by Siding & Windows Group. We installed James HardiePanel Boards in Custom Color and James HardiePlank Select Cedarmill Lap Siding and Traditional HardieTrim in ColorPlus Technology Color Arctic White. Also installed Front Entry Roof and Columns and replaced Windows with Marvin Windows.
1






