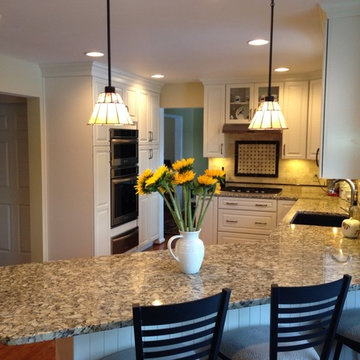Search results for "Kitchenaid" in Home Design Ideas
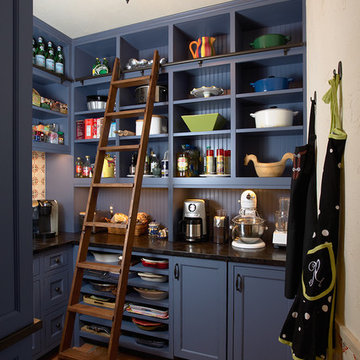
Photos by Susan Gilmore
Example of a classic kitchen design in Minneapolis with open cabinets, blue cabinets and black countertops
Example of a classic kitchen design in Minneapolis with open cabinets, blue cabinets and black countertops
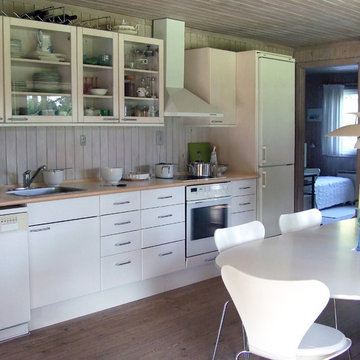
Eat-in kitchen - rustic single-wall eat-in kitchen idea in New York with glass-front cabinets, white cabinets, white appliances and a drop-in sink
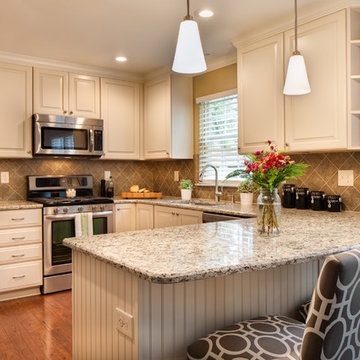
© Deborah Scannell Photography
Small transitional u-shaped eat-in kitchen photo in Charlotte with raised-panel cabinets, white cabinets, granite countertops, brown backsplash, ceramic backsplash, stainless steel appliances, a peninsula and an undermount sink
Small transitional u-shaped eat-in kitchen photo in Charlotte with raised-panel cabinets, white cabinets, granite countertops, brown backsplash, ceramic backsplash, stainless steel appliances, a peninsula and an undermount sink
Find the right local pro for your project
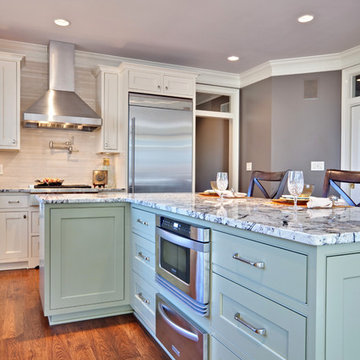
Inspiration for a contemporary kitchen remodel in Atlanta with stainless steel appliances, granite countertops, beaded inset cabinets, green cabinets and beige backsplash
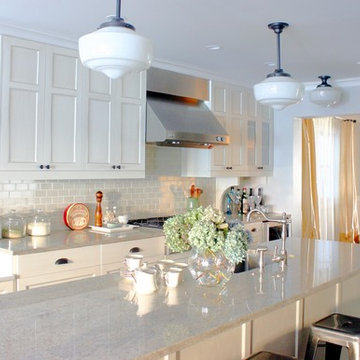
Inspiration for a timeless kitchen remodel in Chicago with stainless steel appliances, subway tile backsplash, recessed-panel cabinets, white cabinets, white backsplash and granite countertops

Elegant u-shaped dark wood floor and exposed beam eat-in kitchen photo in Columbus with stainless steel appliances, a farmhouse sink, brown backsplash, beaded inset cabinets, distressed cabinets, mosaic tile backsplash, an island and multicolored countertops

Normandy Designer Vince Weber, worked closely with the homeowners to create an open and spacious floorplan with timeless beauty and appeal. “The existing kitchen was isolated from the rest of the house,” says Weber. “One of the redesign goals of the homeowners was to tie the kitchen with the living room to create a ‘living kitchen’ that would function as the central gathering space for the family.” The resulting design paired timeless colors and classic inset cabinetry to give the kitchen a casual elegance. The island was designed to feel like a furniture piece, which creates a visual divide between functioning kitchen, and the informal eating and living space.
Learn more about Vince Weber, the award winning designer who created this kitchen and addition: http://www.normandyremodeling.com/designers/vince-weber/
To learn more about this award-winning Normandy Remodeling Kitchen, click here: http://www.normandyremodeling.com/blog/2-time-award-winning-kitchen-in-wilmette

Inspiration for a timeless galley enclosed kitchen remodel in Chicago with paneled appliances, subway tile backsplash, an undermount sink, white backsplash, marble countertops and recessed-panel cabinets

Example of a classic u-shaped kitchen design in Charlotte with an undermount sink, raised-panel cabinets, beige cabinets, beige backsplash and paneled appliances
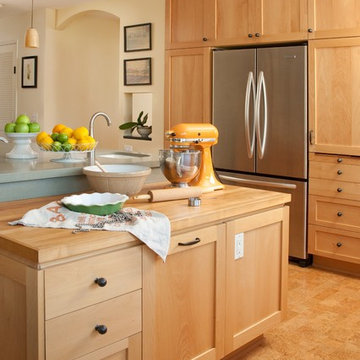
Photos by Lepere Studio
Large elegant l-shaped eat-in kitchen photo in Santa Barbara with stainless steel appliances, light wood cabinets and an island
Large elegant l-shaped eat-in kitchen photo in Santa Barbara with stainless steel appliances, light wood cabinets and an island
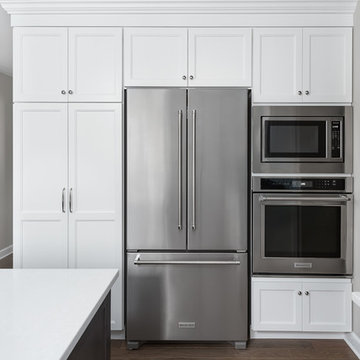
Picture Perfect House
Example of a mid-sized transitional u-shaped dark wood floor and brown floor eat-in kitchen design in Chicago with an undermount sink, recessed-panel cabinets, white cabinets, quartz countertops, blue backsplash, ceramic backsplash, stainless steel appliances, an island and white countertops
Example of a mid-sized transitional u-shaped dark wood floor and brown floor eat-in kitchen design in Chicago with an undermount sink, recessed-panel cabinets, white cabinets, quartz countertops, blue backsplash, ceramic backsplash, stainless steel appliances, an island and white countertops
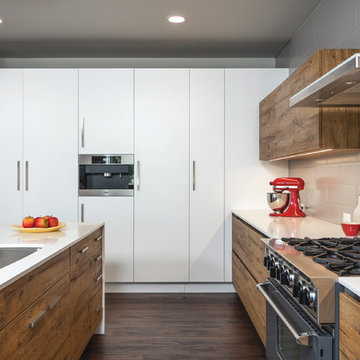
Example of a trendy galley dark wood floor kitchen design in Seattle with an undermount sink, flat-panel cabinets, medium tone wood cabinets, gray backsplash, subway tile backsplash, stainless steel appliances, an island and quartz countertops

Kitchen - traditional kitchen idea in Chicago with glass-front cabinets, stainless steel appliances, a farmhouse sink, marble countertops, white backsplash, subway tile backsplash and white countertops
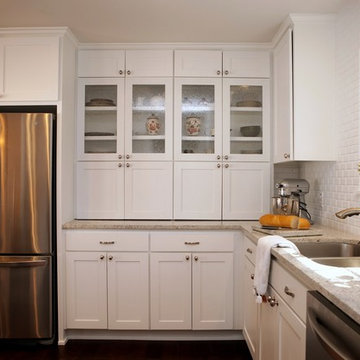
Minimalist kitchen photo in Dallas with subway tile backsplash and stainless steel appliances
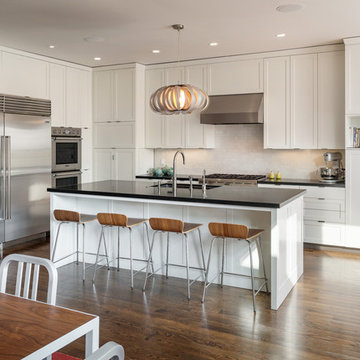
Aaron Leitz Photography
Example of a trendy kitchen design in San Francisco with stainless steel appliances
Example of a trendy kitchen design in San Francisco with stainless steel appliances
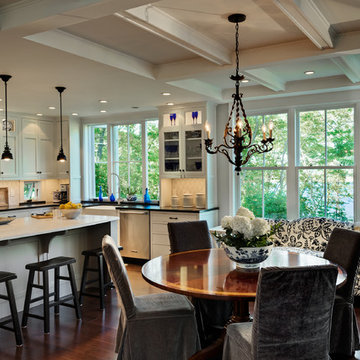
photography by Rob Karosis
Beach style eat-in kitchen photo in Portland Maine with recessed-panel cabinets, a farmhouse sink, white cabinets, white backsplash and stainless steel appliances
Beach style eat-in kitchen photo in Portland Maine with recessed-panel cabinets, a farmhouse sink, white cabinets, white backsplash and stainless steel appliances
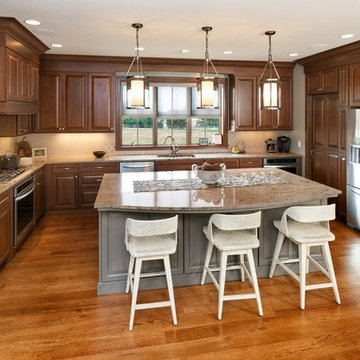
Door style: Chesapeake | Species: Cherry | Finish: Pecan with Ebony glaze
Island: Mid Greige
The U-shaped kitchen frames an island in the neutral Mid Greige paint. The island supplies preparation and serving spaces. A gracefully-arched valance tops the large windows above the sink.
Learn more about our stain offerings on cherry: http://www.showplacewood.com/WoodsFin2/woodsC.0.html
Showing Results for "Kitchenaid"
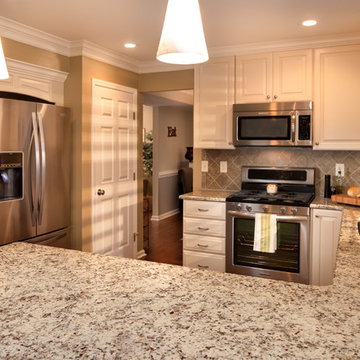
© Deborah Scannell Photography
Small transitional u-shaped eat-in kitchen photo in Charlotte with a single-bowl sink, raised-panel cabinets, white cabinets, granite countertops, brown backsplash, ceramic backsplash and stainless steel appliances
Small transitional u-shaped eat-in kitchen photo in Charlotte with a single-bowl sink, raised-panel cabinets, white cabinets, granite countertops, brown backsplash, ceramic backsplash and stainless steel appliances

Suburban kitchen remodel for a crisp urban farmhouse look. Photo: Lauren Rubinstein
Example of a transitional u-shaped eat-in kitchen design in Atlanta with a farmhouse sink, shaker cabinets, white cabinets, white backsplash, subway tile backsplash, stainless steel appliances and granite countertops
Example of a transitional u-shaped eat-in kitchen design in Atlanta with a farmhouse sink, shaker cabinets, white cabinets, white backsplash, subway tile backsplash, stainless steel appliances and granite countertops
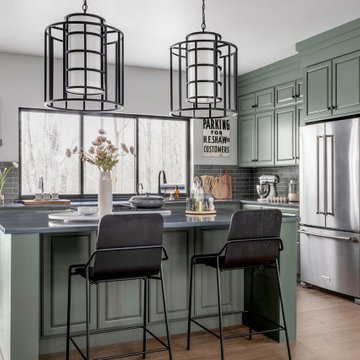
Eat-in kitchen - transitional medium tone wood floor and brown floor eat-in kitchen idea in Other with an undermount sink, raised-panel cabinets, green cabinets, quartz countertops, gray backsplash, subway tile backsplash, stainless steel appliances, an island and gray countertops
1






