Search results for "Lifetime" in Home Design Ideas
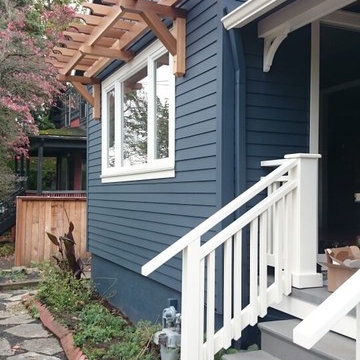
Example of a mid-sized trendy blue two-story exterior home design in Portland with a shingle roof
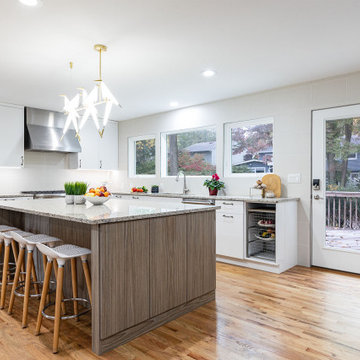
Example of a trendy light wood floor and brown floor kitchen design in New York with yellow cabinets, granite countertops, yellow backsplash, an island, multicolored countertops, an undermount sink and stainless steel appliances

These modern kitchens and built in closets were built for a two family home
Trendy l-shaped light wood floor and beige floor kitchen photo in New York with an undermount sink, flat-panel cabinets, blue cabinets, white backsplash, stainless steel appliances and no island
Trendy l-shaped light wood floor and beige floor kitchen photo in New York with an undermount sink, flat-panel cabinets, blue cabinets, white backsplash, stainless steel appliances and no island
Find the right local pro for your project
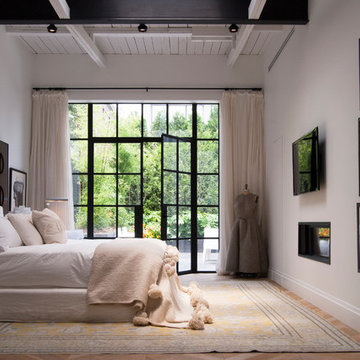
Photo: Adrienne DeRosa © 2015 Houzz
"It is my island in the storm," Weiss says of the master bedroom. Washed in varying degrees of whites and creams, the space is reflective and bright. Weiss painted the ceiling to match the walls - a move that gives the space a greater sense of softness, but also elevates the space even more.
One of the few new purchases that the couple made for their home is the headboard. Once part of the set for the film Intolerable Cruelty, the couple found and purchased it from High Point Market, a semi-annual trade show for the interior design industry. Its grand scale compliments the vastness of the space, and as Will considers it, "it stands as the centerpiece of the room."
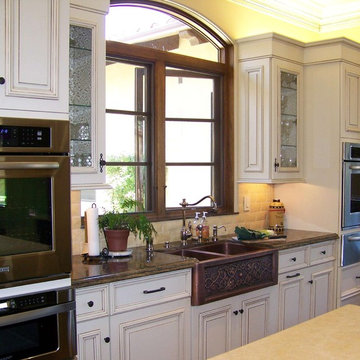
Example of a large classic l-shaped ceramic tile and beige floor open concept kitchen design in San Diego with stainless steel appliances, a farmhouse sink, marble countertops, white cabinets, beige backsplash, stone tile backsplash, raised-panel cabinets and two islands

Erica George Dines
Bathroom - mid-sized transitional mosaic tile floor bathroom idea in Atlanta with shaker cabinets, green cabinets, beige walls and an undermount sink
Bathroom - mid-sized transitional mosaic tile floor bathroom idea in Atlanta with shaker cabinets, green cabinets, beige walls and an undermount sink

photography by Anice Hoachlander
Bathroom - large contemporary master gray tile gray floor bathroom idea in DC Metro with gray walls and a niche
Bathroom - large contemporary master gray tile gray floor bathroom idea in DC Metro with gray walls and a niche
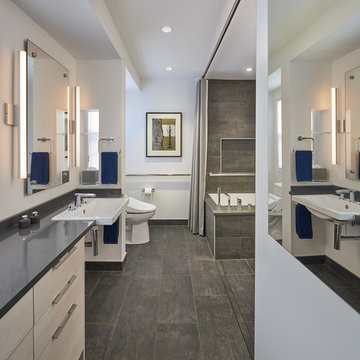
photography by Anice Hoachlander
Inspiration for a large contemporary master gray tile gray floor bathroom remodel in DC Metro with gray walls, flat-panel cabinets, beige cabinets and quartz countertops
Inspiration for a large contemporary master gray tile gray floor bathroom remodel in DC Metro with gray walls, flat-panel cabinets, beige cabinets and quartz countertops
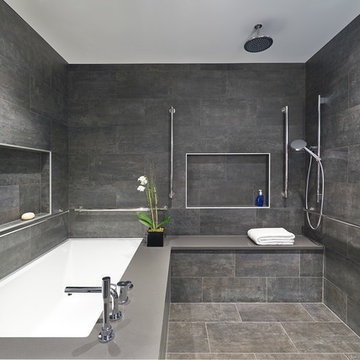
photography by Anice Hoachlander
Example of a large minimalist master gray tile gray floor bathroom design in DC Metro with gray walls
Example of a large minimalist master gray tile gray floor bathroom design in DC Metro with gray walls
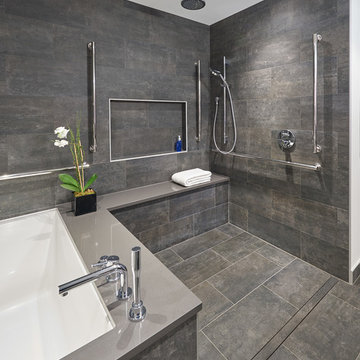
photography by Anice Hoachlander
Inspiration for a large modern master gray tile gray floor bathroom remodel in DC Metro with gray walls
Inspiration for a large modern master gray tile gray floor bathroom remodel in DC Metro with gray walls
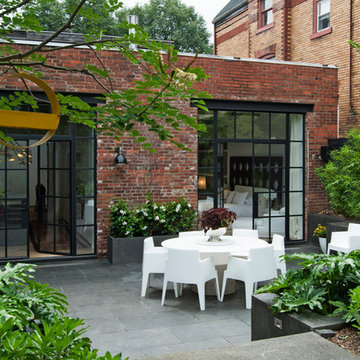
Photo: Adrienne DeRosa © 2015 Houzz
"Keeping our roots in the city, we had to work with what we were given as far as outdoor space," Will says. When he and Stacy took claim of the property, the back of the building was just what one might expect of an old commercial building. "The original structure was built in 1923 for use as a mechanic’s garage," he describes. "It was complete with a ramp to get the cars from the back alley down to the concrete shop floor."
The design of the garden took shape around the couple's affinity for the black basalt pavers. Stacy found them in Washington State, and they were used to match the materials for the garden's retaining walls. The dark material offers the outside area a sense of structure without feeling hard or stark.
Glass doors leading into the house through the kitchen and master bedroom offer immediate access to the outside, making the garden a true extension of the home.
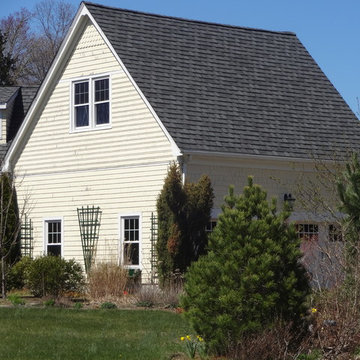
With plenty of damaged and missing roof shingles, it was time for this Marion, MA home to get a new roof. Camelot® II Lifetime Designer Shingles by GAF were installed in Antique Slate. This designer shingle is affordable, so your home can have a luxury look on a budget. Oversized tabs and dimensional designs give these shingles depth and a custom look. These shingles are available in natural color palettes to accentuate each shingle’s natural appeal. GAF offers a Lifetime ltd. warranty, StainGuard® Protection, highest possible fire ratings, and wind protection up to 130mph! We install all roofs to the manufacturer’s specifications to ensure our customers receive the manufacturer’s warranty. For GAF roofing, the roof system includes lifetime shingles, roof deck protection, leak barriers, starter strip shingles, attic ventilation, and ridge cap shingles.
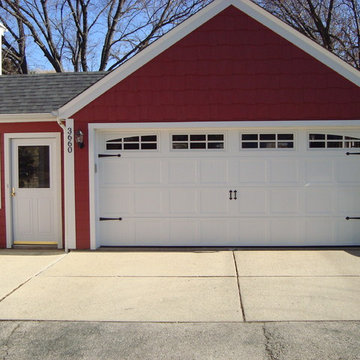
Lifetime Door Company
4230 E. Towne Blvd., # 166
Madison, WI 53704
(608) 327-5500
Garage - craftsman garage idea in Milwaukee
Garage - craftsman garage idea in Milwaukee
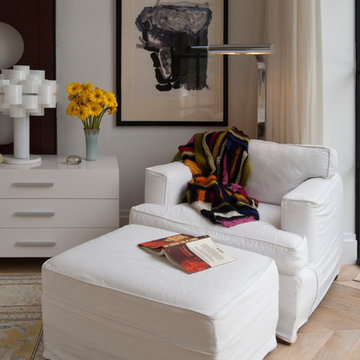
Photo: Adrienne DeRosa © 2015 Houzz
A white chair tucked into the corner provides a cozy spot to catch up on reading.
Huge trendy master light wood floor bedroom photo in Other with white walls
Huge trendy master light wood floor bedroom photo in Other with white walls
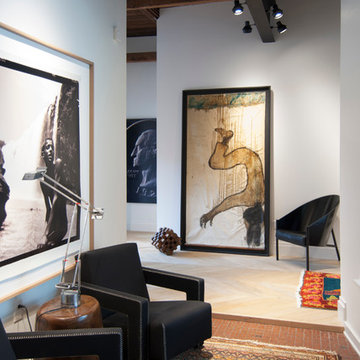
Photo: Adrienne DeRosa © 2015 Houzz
It was of utmost importance to the homeowners to find a space that could highlight their extensive art collection. Representing an array of mediums, much of the collection is sourced from local galleries, such as Medelson Gallery, as well as Weisshouse. "I feel the artwork makes it a home," says Stacy. Here in the entry hall, Weiss thoughtfully placed large-scale works to bring intimacy into the grand space. "It adds a personal touch that you cannot achieve otherwise," she states.
While at times it can be a challenge to create balance in such an architectural environment, the homeowners have overcome this with their choice of furnishings. Unified through color and form, modern chairs punctuate the walkway. Their geometric designs give them an architectural quality that supports the environment without overwhelming it. With a mixture of new and vintage pieces, the look is effortless and chic.
Armchairs: Gerrit Rietveld for Cassina
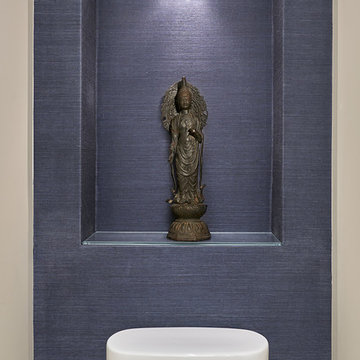
photography by Anice Hoachlander
Example of a mid-sized trendy dark wood floor and brown floor powder room design in DC Metro with open cabinets, white walls and an undermount sink
Example of a mid-sized trendy dark wood floor and brown floor powder room design in DC Metro with open cabinets, white walls and an undermount sink
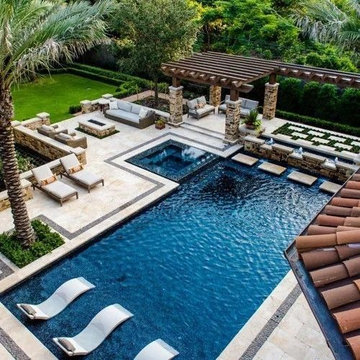
Example of a large trendy backyard tile and l-shaped lap hot tub design in Other
Showing Results for "Lifetime"
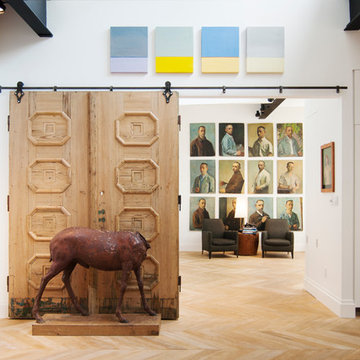
Photo: Adrienne DeRosa © 2015 Houzz
After finding the set of antique doors at auction, Carpenter and Weiss removed several layers of paint, revealing the wood's natural characteristics. They were then joined to form a single panel that when opened offer a view of the master suite's sitting area.
The interplay of opposites is an everpresent quality running through this couple's home, and the bedroom door is no exception. Its rough-hewn quality is offset by the surrounding walls and cabinetry, and black hardware. Although the door serves as a backdrop for art when opened, it is practically a piece of art itself.
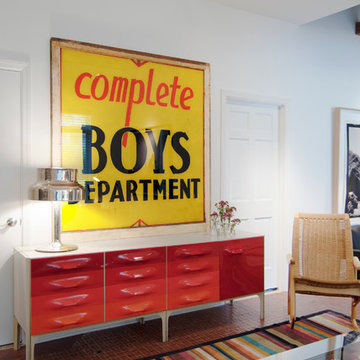
Photo: Adrienne DeRosa © 2015 Houzz
A vintage Raymond Loewy credenza provides stylish concealed storage in the den, while bright period signage lends the space its industrial edge.
The flooring is one of the few features remaining from the building's previous life as a tile showroom. "Some of the tile displays were applied right onto the old shop floor," says Will. The couple decided to keep this detail as part of an homage to the building's history.
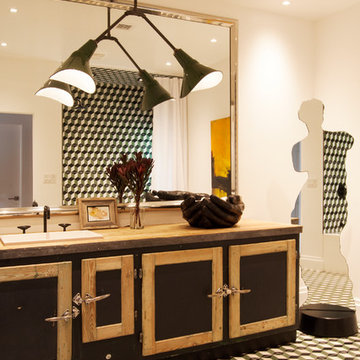
Photo: Adrienne DeRosa © 2015 Houzz
Weiss and Carpenter chose to outfit the guest bath in a way that perfectly exemplifies their design philosophy of old-meets-new. Fashioned from an antique butchers freezer, the vanity maintains all of its original features, including the wooden top and worn paint. "Keeping elements from the past not only interests us aesthetically," explains Will, "it also works with our strong held dedication to environmentally sensitive construction. Our view is that by repurposing antiques and found objects, we can lessen our carbon footprint and minimize our individual effect on the environ-
ment."
Following the industrial vibe of the vanity, an antique French pendant hangs above. Finished in dark green enamel, it is a subtle statement piece in the room. The overall arrangement of the space comes together with encaustic mission tile. Graphic and lively, the cement tiles grace the room with a sophisticated sense of humor.
Tile: Harlequin, Original Mission Tile; Taps: Brooklyn 31, Watermark Designs
1





